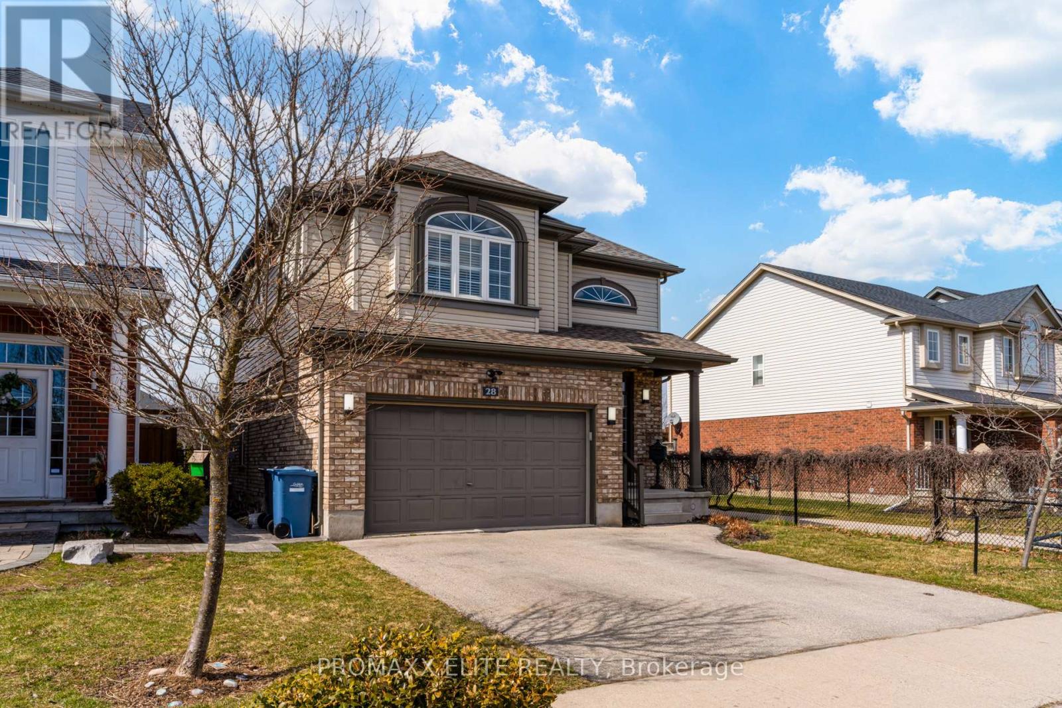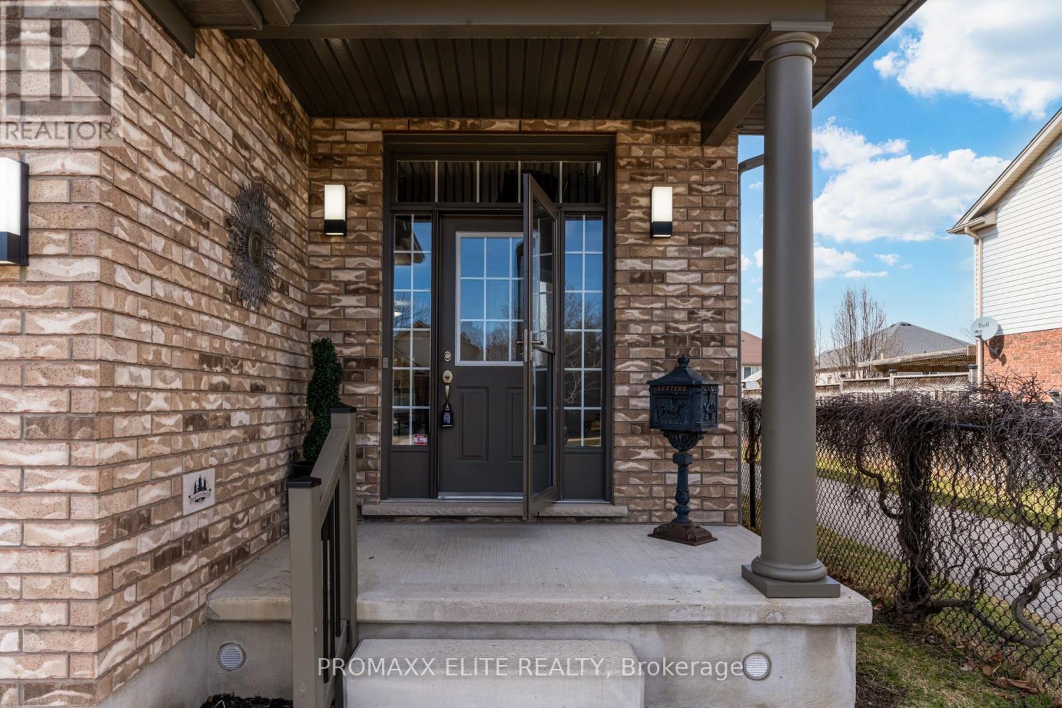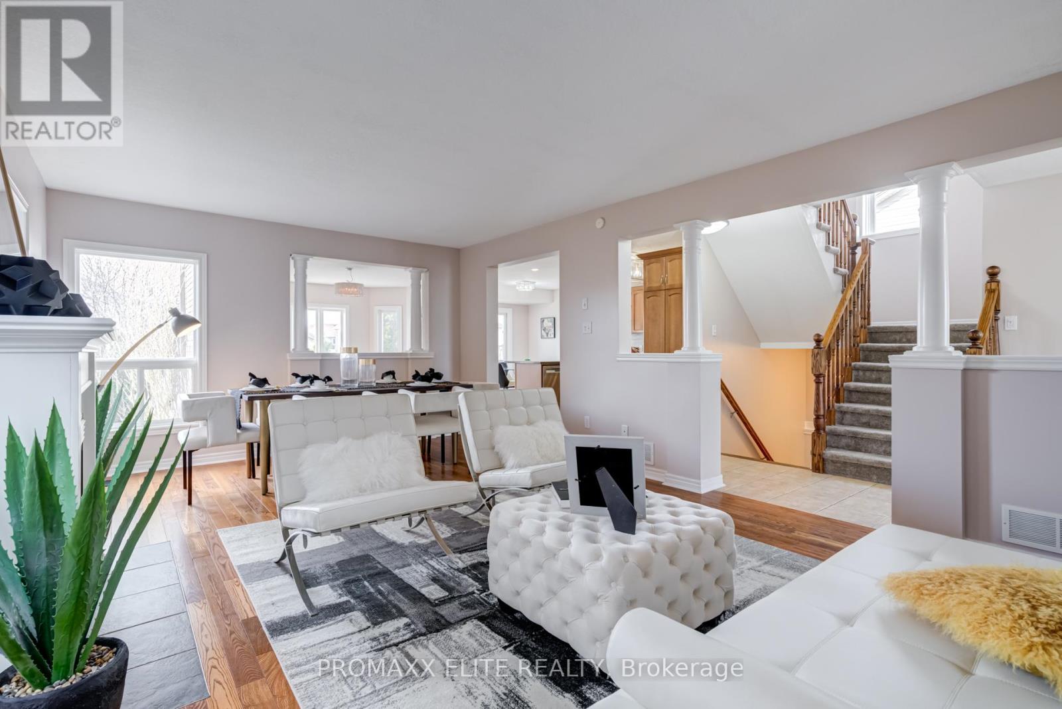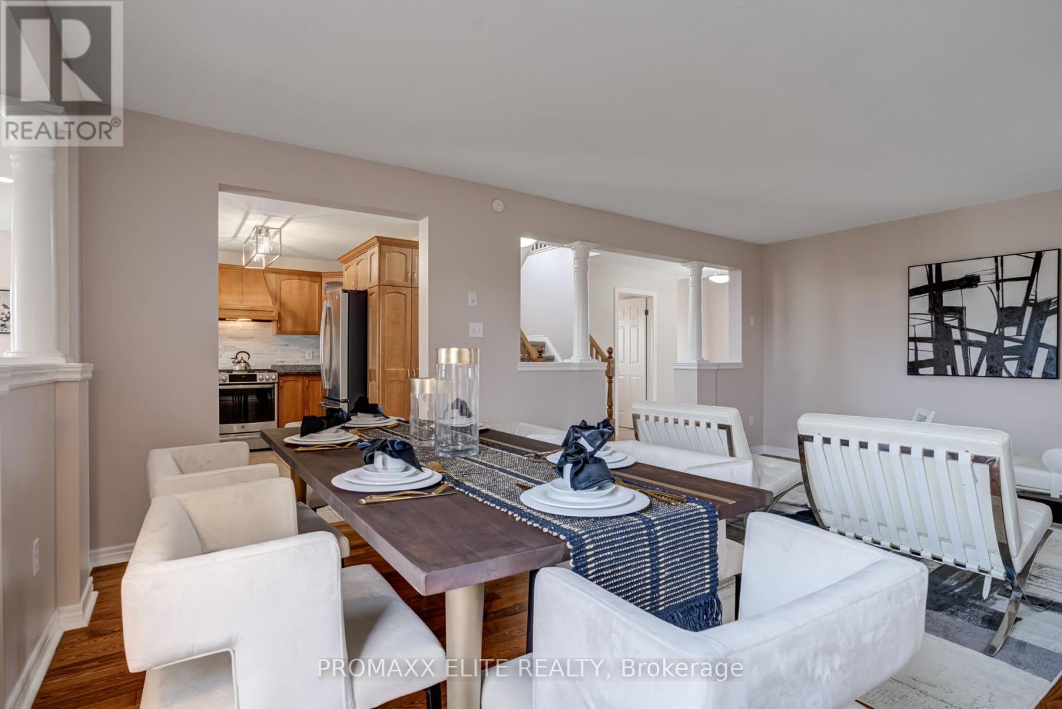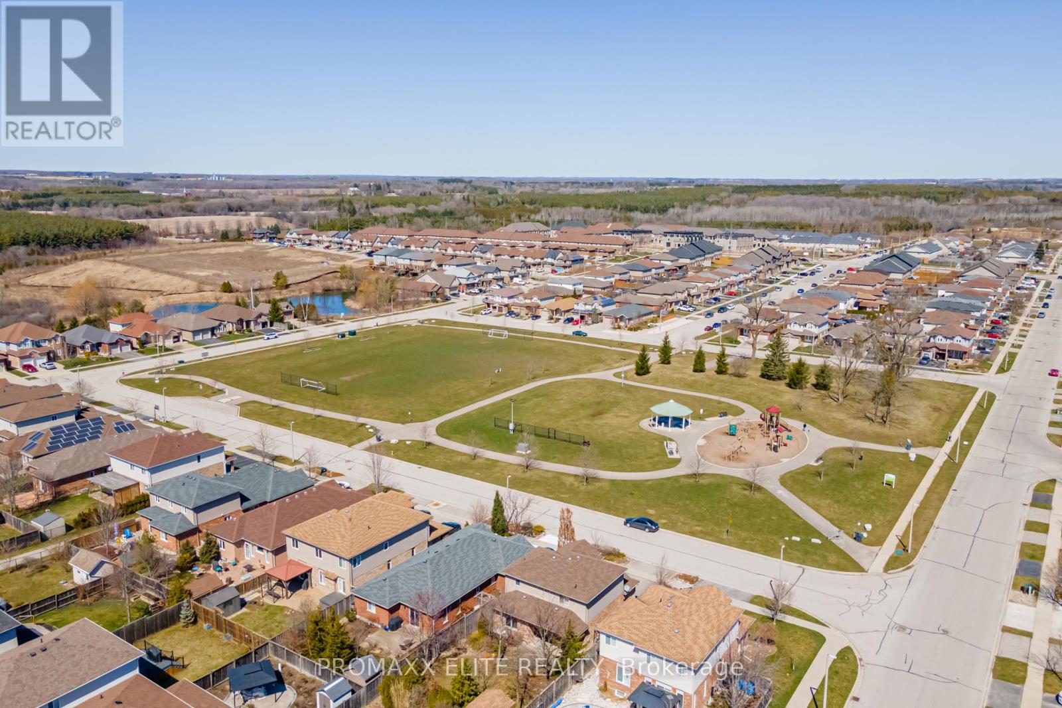3 Bedroom
4 Bathroom
Fireplace
Central Air Conditioning
Forced Air
Landscaped
$1,195,000
Stunning Executive Home Steps To Parks,River,Guelph Lake.Experience The Pinnacle Of Luxury Living With Fantastic Curb Appeal,Grand Driveway And Oversized Garage Surrounded By Lush Greenery. Immerse Yourself In This Lavish Estate With 2314 Sq Ft Refined Living Of Luxury And Elegance.Open To Above Grandiose Foyer With High Ceiling Allowing Ample Of Natural Light Flooding All-through The House,Main Floor Open Concept Living /Dining Room With Fireplace Ideal Space To Entertain Friends And Family, Large Enough To Host Parties Of Any Size.The Heart Of The Home Is Open Concept Gourmet Chef's Eat In Kitchen With Custom Cabinetry & Stainless Steel Appliances,Marble Backsplash And Granite Counters.Separate Breakfast Area With Walk/Out To Patio And Landscaped Backyard,Entry Garage Door To The Main Floor.Open Concept Convenient Family Room Overlooking The Kitchen And Overlooking The Oasis Backyard.Heading To The 2nd Floor Equally Delightful You Will Find 3 Generous Size Bedrooms,Laundry Room With Washer/Dryer & Laundry Sink ,Hall Bathroom And Zen Master Ensuite Ideal For Relaxing After Long Day Of Work,This Peaceful Very Private Sanctuary Completes The 2nd Floor Plan.The Ultimate Man Cave,Recreation/Media Room Awaits You With A Rough-In Kitchen On The Lower Level.With Additional Bedroom Currently Used As An Office And 1 Full Washroom.This Is An Ideal Space For Extended Family, In-Law Quarters, Teen, Office Space Or Guest.With An Abundance Of Natural Light And Ample Storage Space This Artfully Designed Beauty Is Unrivalled With The Exquisite Features And Design,Ideal Home For A Family Of Any Size.Minutes Drive To Major Highways,Shops,Restaurant And Short Distance To Everything A Young Family Needs..*2314 Sq Ft MPAC* Above Grade Excluding Basement,Unparalleled Vast Estate Situated On A Ultimate Premium Location ,This Ethereal Rare-Gem Fulfills Every Buyers Dream.Discover Your Next Chapter On Wilton Rd & Welcome To A New Way Of Living And Your Own Private Oasis. **** EXTRAS **** Decorative Columns,Kitchen Granite Counters,Backsplash, Basement Rough-In Kitchen, Fridge,Pot Lights.Additional Areas:Loft 2nd Floor 2.61x2.61 With Window And Open To Below,Basement 5.20 x3.52,Irregular Room,Unfinished. (id:27910)
Property Details
|
MLS® Number
|
X8435550 |
|
Property Type
|
Single Family |
|
Community Name
|
Waverley |
|
Amenities Near By
|
Schools |
|
Features
|
Paved Yard |
|
Parking Space Total
|
4 |
|
Structure
|
Patio(s) |
|
View Type
|
View |
Building
|
Bathroom Total
|
4 |
|
Bedrooms Above Ground
|
3 |
|
Bedrooms Total
|
3 |
|
Appliances
|
Water Softener, Dishwasher, Dryer, Hood Fan, Microwave, Refrigerator, Stove, Washer |
|
Basement Development
|
Finished |
|
Basement Type
|
N/a (finished) |
|
Construction Status
|
Insulation Upgraded |
|
Construction Style Attachment
|
Detached |
|
Cooling Type
|
Central Air Conditioning |
|
Exterior Finish
|
Brick, Vinyl Siding |
|
Fireplace Present
|
Yes |
|
Fireplace Total
|
1 |
|
Foundation Type
|
Unknown |
|
Heating Fuel
|
Natural Gas |
|
Heating Type
|
Forced Air |
|
Stories Total
|
2 |
|
Type
|
House |
|
Utility Water
|
Municipal Water |
Parking
Land
|
Acreage
|
No |
|
Land Amenities
|
Schools |
|
Landscape Features
|
Landscaped |
|
Sewer
|
Sanitary Sewer |
|
Size Irregular
|
36.09 X 119.75 Ft |
|
Size Total Text
|
36.09 X 119.75 Ft |
Rooms
| Level |
Type |
Length |
Width |
Dimensions |
|
Second Level |
Laundry Room |
2.56 m |
2.06 m |
2.56 m x 2.06 m |
|
Second Level |
Primary Bedroom |
5.67 m |
3.85 m |
5.67 m x 3.85 m |
|
Second Level |
Bedroom 2 |
3.8 m |
3.33 m |
3.8 m x 3.33 m |
|
Second Level |
Bedroom 3 |
4.39 m |
3.92 m |
4.39 m x 3.92 m |
|
Basement |
Office |
3.9 m |
3.04 m |
3.9 m x 3.04 m |
|
Basement |
Recreational, Games Room |
6.2 m |
4.4 m |
6.2 m x 4.4 m |
|
Main Level |
Foyer |
3 m |
2.64 m |
3 m x 2.64 m |
|
Main Level |
Living Room |
6.06 m |
3.92 m |
6.06 m x 3.92 m |
|
Main Level |
Dining Room |
6.06 m |
3.92 m |
6.06 m x 3.92 m |
|
Main Level |
Family Room |
4.5 m |
3.6 m |
4.5 m x 3.6 m |
|
Main Level |
Kitchen |
3.04 m |
2.85 m |
3.04 m x 2.85 m |
|
Main Level |
Eating Area |
2.97 m |
2.8 m |
2.97 m x 2.8 m |
Utilities
|
Cable
|
Installed |
|
Sewer
|
Installed |

