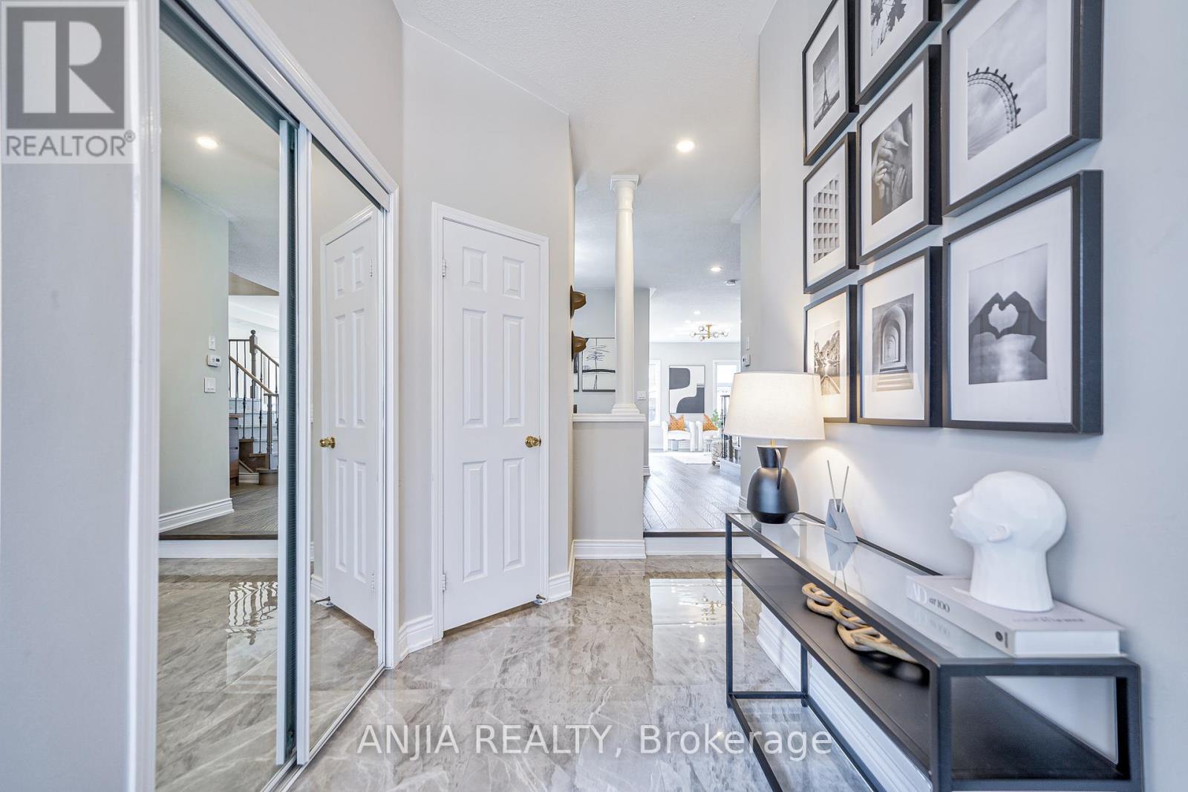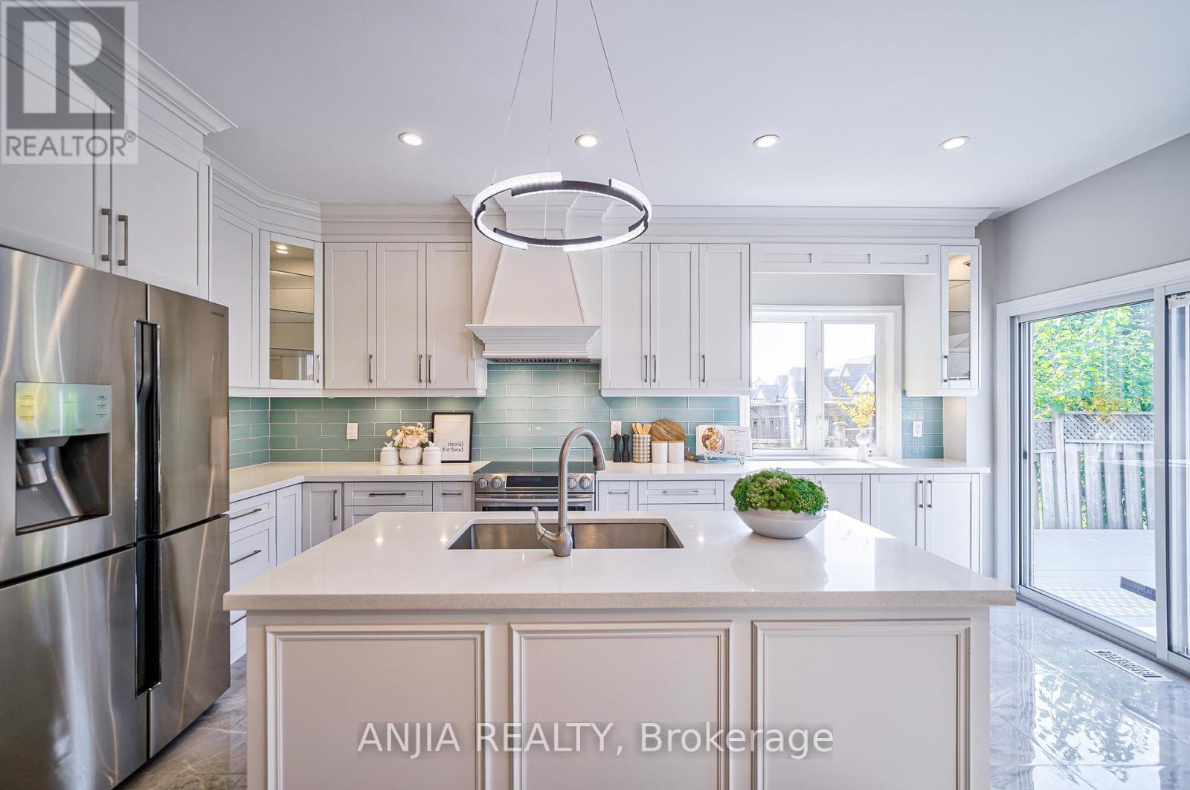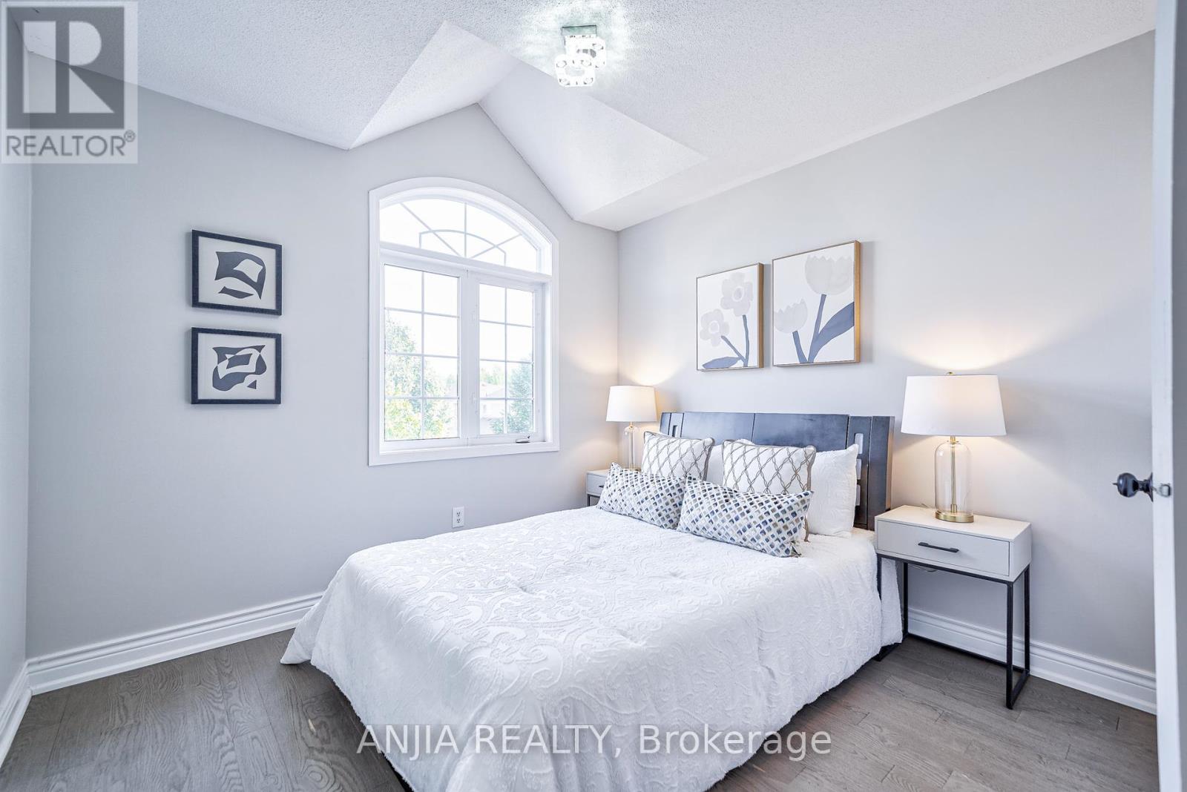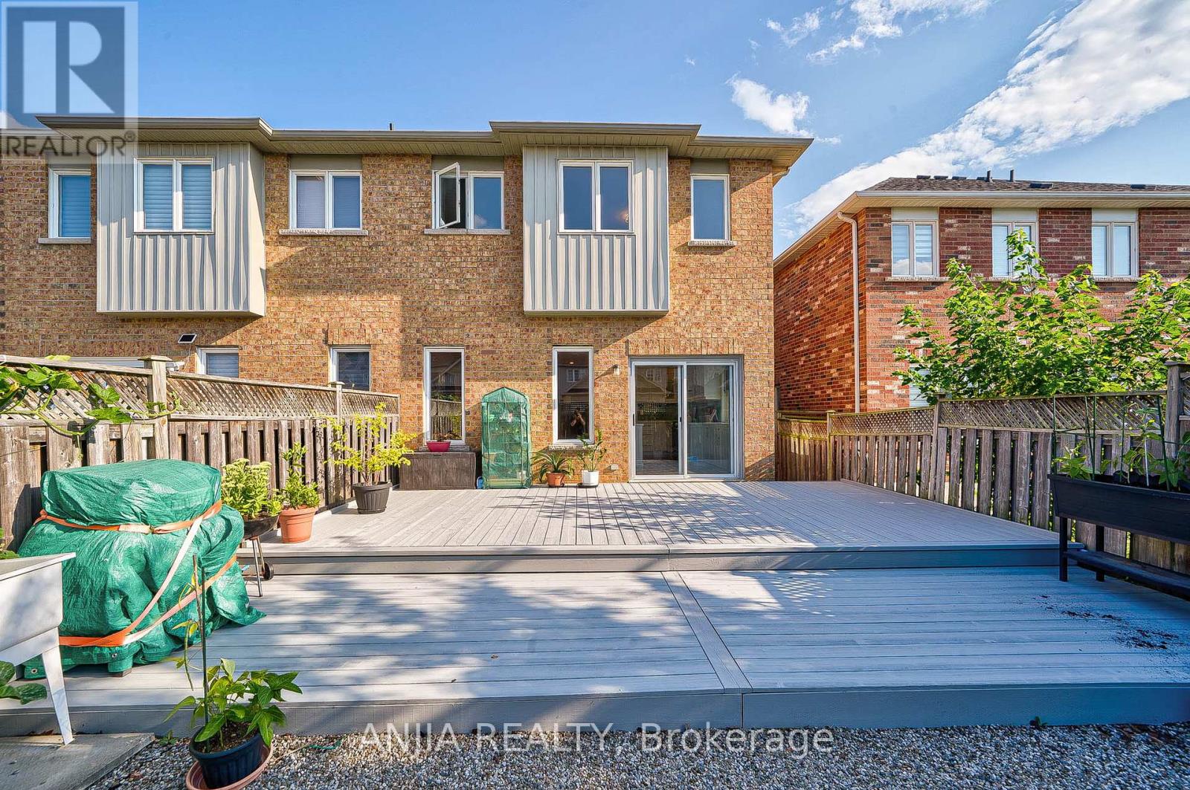28 Wingrove Street Markham (Wismer), Ontario L6E 1G5
$1,288,000
Immaculately Well-Maintained Semi-Detached House With 4+2 Bed 4 Bath 1+1 Kitchen In High Demand Wismer. 9Ft Ceiling @ Main Fl With Very Functional Open Concept Layout. Hardwood Fl Thru-out Main & 2nd Fl. Pot Lights Thru-out Main Fl. Upgraded Modern Kitchen W/Quartz Countertop & Central Island. Upgraded 2 Bathrooms On 2nd Fl With Quartz Countertop, New Sink & New Faucet. Finished Basement (2022) With Separate Entrance Includes Laminate Fl, 1 Large Recreational Room, 2 Bedrooms, 3Pc Bath, 1 Kitchen & Pot Lights. Good Rental Income. Interlocking @ Front & Back Yard. Interlocking Driveway Can Park 3 Cars. Mins To Top Ranking Schools Wismer P.S & Bur Oak S.S. Close To Park, Restaurant, Supermarket And All Amenities. The Convenience Can't Be Beat. This Home Is Perfect For Any Family Looking For Comfort And Style. Don't Miss Out On The Opportunity To Make This House Your Dream Home! A Must See!!! **** EXTRAS **** Upgraded Light Fixtures. AC (2020). Roof (2020). Furnace (2019). (id:27910)
Open House
This property has open houses!
2:00 pm
Ends at:4:30 pm
2:00 pm
Ends at:4:30 pm
Property Details
| MLS® Number | N9253740 |
| Property Type | Single Family |
| Community Name | Wismer |
| AmenitiesNearBy | Hospital, Park, Public Transit, Schools |
| CommunityFeatures | Community Centre |
| ParkingSpaceTotal | 4 |
Building
| BathroomTotal | 4 |
| BedroomsAboveGround | 4 |
| BedroomsBelowGround | 2 |
| BedroomsTotal | 6 |
| Appliances | Dishwasher, Dryer, Microwave, Refrigerator, Stove, Washer |
| BasementDevelopment | Finished |
| BasementFeatures | Separate Entrance |
| BasementType | N/a (finished) |
| ConstructionStyleAttachment | Semi-detached |
| CoolingType | Central Air Conditioning |
| ExteriorFinish | Brick |
| FlooringType | Laminate, Ceramic, Hardwood |
| FoundationType | Unknown |
| HalfBathTotal | 1 |
| HeatingFuel | Natural Gas |
| HeatingType | Forced Air |
| StoriesTotal | 2 |
| Type | House |
| UtilityWater | Municipal Water |
Parking
| Attached Garage |
Land
| Acreage | No |
| LandAmenities | Hospital, Park, Public Transit, Schools |
| Sewer | Sanitary Sewer |
| SizeDepth | 104 Ft ,9 In |
| SizeFrontage | 25 Ft ,7 In |
| SizeIrregular | 25.66 X 104.82 Ft |
| SizeTotalText | 25.66 X 104.82 Ft |
Rooms
| Level | Type | Length | Width | Dimensions |
|---|---|---|---|---|
| Second Level | Primary Bedroom | 3.66 m | 4.57 m | 3.66 m x 4.57 m |
| Second Level | Bedroom 2 | 2.74 m | 3.66 m | 2.74 m x 3.66 m |
| Second Level | Bedroom 3 | 3.05 m | 3 m | 3.05 m x 3 m |
| Second Level | Bedroom 4 | 3.05 m | 2.74 m | 3.05 m x 2.74 m |
| Basement | Bedroom | 2.4 m | 2.1 m | 2.4 m x 2.1 m |
| Basement | Media | 6.98 m | 5.84 m | 6.98 m x 5.84 m |
| Basement | Bedroom | 2.1 m | 1.8 m | 2.1 m x 1.8 m |
| Main Level | Kitchen | 2.44 m | 3.05 m | 2.44 m x 3.05 m |
| Main Level | Dining Room | 4.24 m | 3.35 m | 4.24 m x 3.35 m |
| Main Level | Great Room | 5.18 m | 3.35 m | 5.18 m x 3.35 m |










































