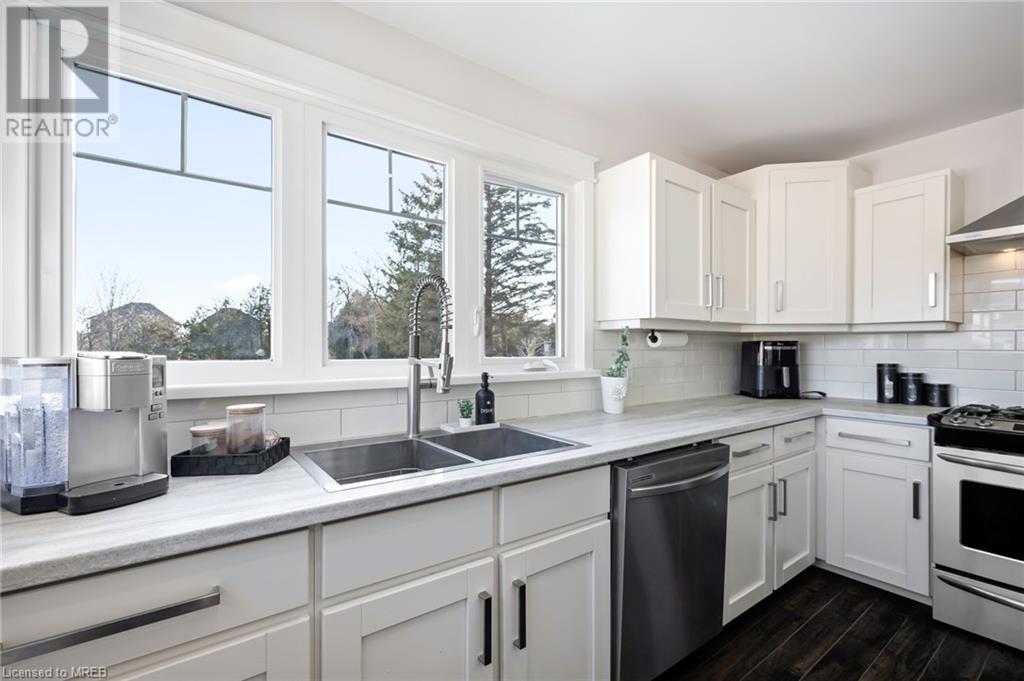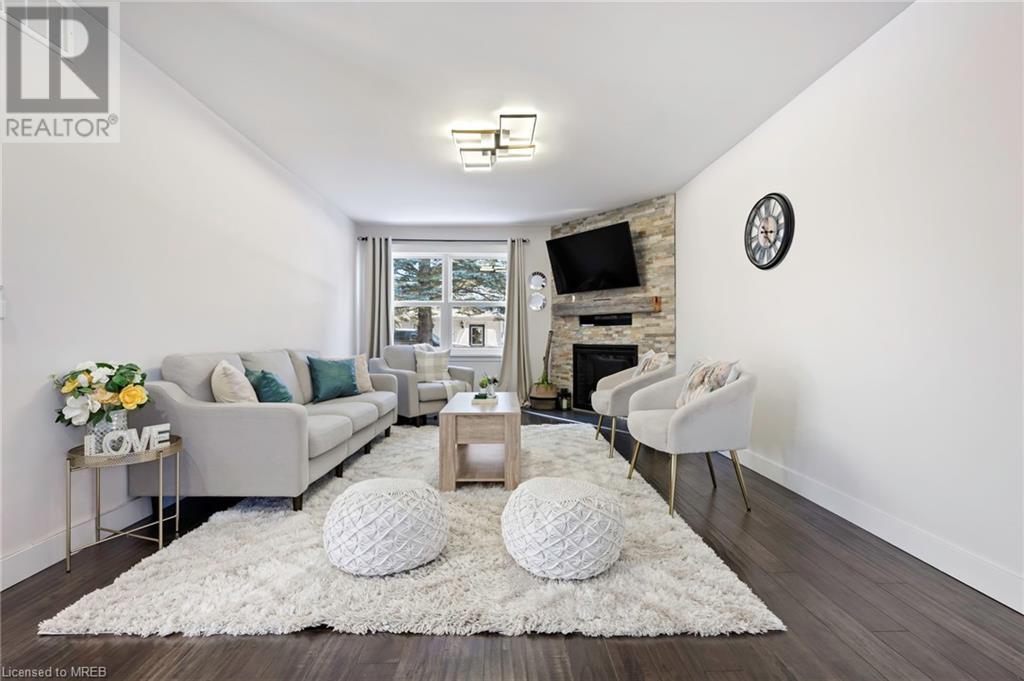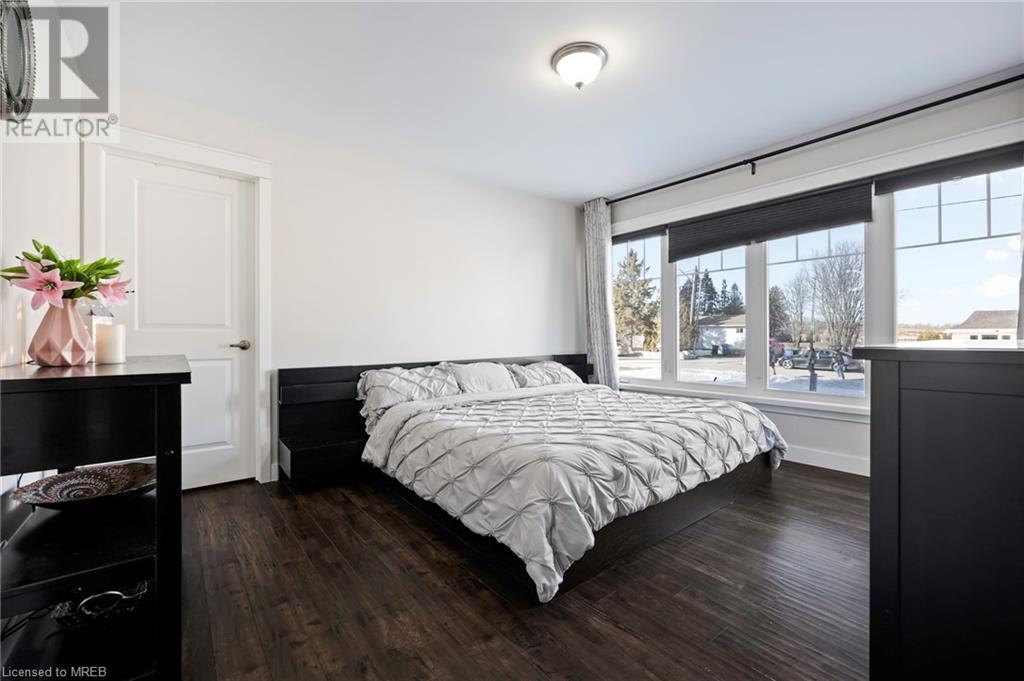5 Bedroom
3 Bathroom
3593 sqft
Raised Bungalow
Central Air Conditioning
Forced Air
$864,999
Have you been dreaming of a spacious bungalow on a large, mature lot? Surrounded by trees on a quiet street sits 280 Doyle Street, a charming 3+2 bedroom bungalow. This home has been meticulously maintained both inside and out so all there is to do is move in and enjoy. Features include an extra long driveway, perfect for the kids to safely play or parking for up to 8 vehicles, Double car garage with access to the mudroom and backyard, Upgraded windows & doors (2019) flood the home with natural light while optimizing efficiency, Fully finished basement with kitchenette, 3pc bath and 2 spacious bedrooms which make it a perfect in-law suite or space for older children. The backyard is a nature lovers' dream with access from both sides, lined by mature trees and backing onto the old rail trail, now used as a serene walking/atv/snowmobile trail. Close to all amenities; schools, library, arena, park, outdoor pool and more! (id:27910)
Property Details
|
MLS® Number
|
40601296 |
|
Property Type
|
Single Family |
|
AmenitiesNearBy
|
Schools |
|
CommunicationType
|
High Speed Internet |
|
CommunityFeatures
|
Community Centre |
|
EquipmentType
|
Water Heater |
|
Features
|
Paved Driveway, Sump Pump, Automatic Garage Door Opener |
|
ParkingSpaceTotal
|
10 |
|
RentalEquipmentType
|
Water Heater |
Building
|
BathroomTotal
|
3 |
|
BedroomsAboveGround
|
3 |
|
BedroomsBelowGround
|
2 |
|
BedroomsTotal
|
5 |
|
Appliances
|
Dishwasher, Dryer, Refrigerator, Stove, Washer, Hood Fan, Window Coverings, Garage Door Opener |
|
ArchitecturalStyle
|
Raised Bungalow |
|
BasementDevelopment
|
Finished |
|
BasementType
|
Full (finished) |
|
ConstructedDate
|
1976 |
|
ConstructionStyleAttachment
|
Detached |
|
CoolingType
|
Central Air Conditioning |
|
ExteriorFinish
|
Brick, Stone |
|
FoundationType
|
Block |
|
HeatingFuel
|
Natural Gas |
|
HeatingType
|
Forced Air |
|
StoriesTotal
|
1 |
|
SizeInterior
|
3593 Sqft |
|
Type
|
House |
|
UtilityWater
|
Municipal Water |
Parking
Land
|
AccessType
|
Road Access |
|
Acreage
|
No |
|
LandAmenities
|
Schools |
|
Sewer
|
Septic System |
|
SizeDepth
|
296 Ft |
|
SizeFrontage
|
96 Ft |
|
SizeTotalText
|
1/2 - 1.99 Acres |
|
ZoningDescription
|
R3 |
Rooms
| Level |
Type |
Length |
Width |
Dimensions |
|
Basement |
3pc Bathroom |
|
|
Measurements not available |
|
Basement |
Office |
|
|
10'0'' x 10'5'' |
|
Basement |
Bedroom |
|
|
12'5'' x 18'4'' |
|
Basement |
Bedroom |
|
|
10'4'' x 12'7'' |
|
Main Level |
Bedroom |
|
|
10'4'' x 12'7'' |
|
Main Level |
5pc Bathroom |
|
|
5'0'' x 9'0'' |
|
Main Level |
Bedroom |
|
|
8'10'' x 12'7'' |
|
Main Level |
3pc Bathroom |
|
|
7'0'' x 4'0'' |
|
Main Level |
Primary Bedroom |
|
|
13'6'' x 11'8'' |
|
Main Level |
Kitchen |
|
|
12'0'' x 14'8'' |
|
Main Level |
Dining Room |
|
|
10'7'' x 8'5'' |
|
Main Level |
Living Room |
|
|
14'10'' x 12'0'' |
Utilities
|
Cable
|
Available |
|
Electricity
|
Available |
|
Natural Gas
|
Available |
|
Telephone
|
Available |




































