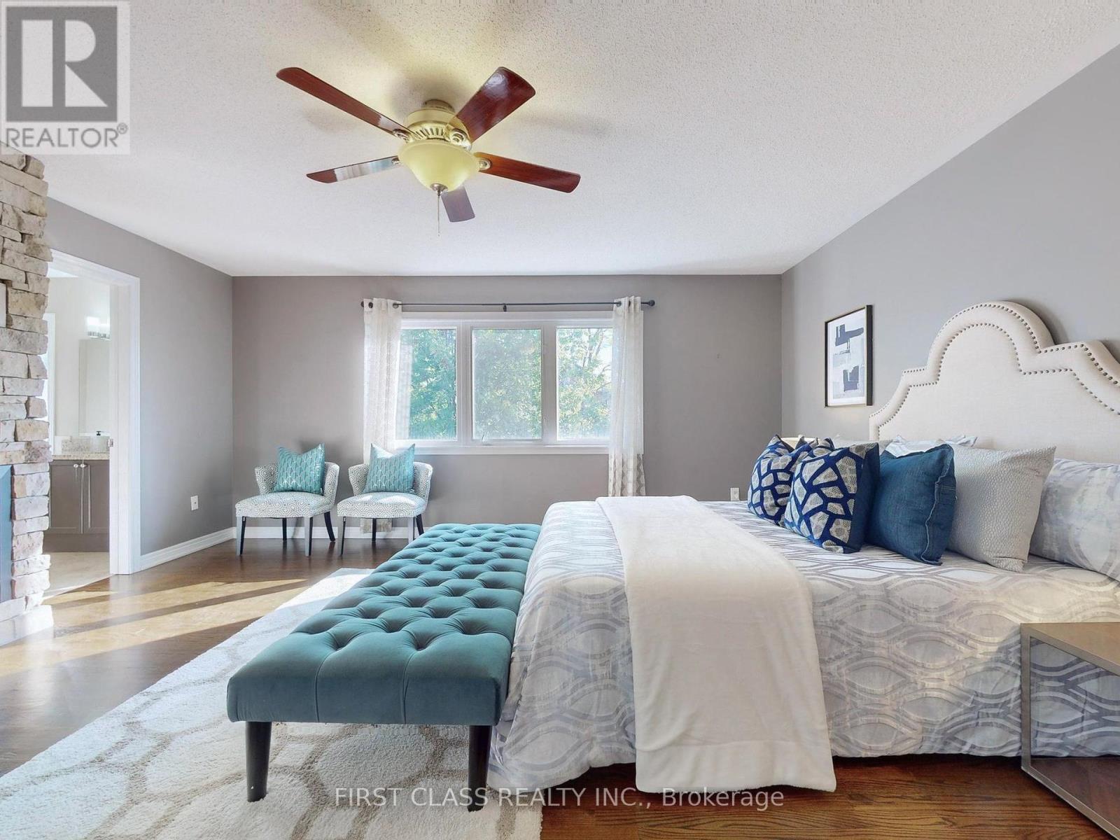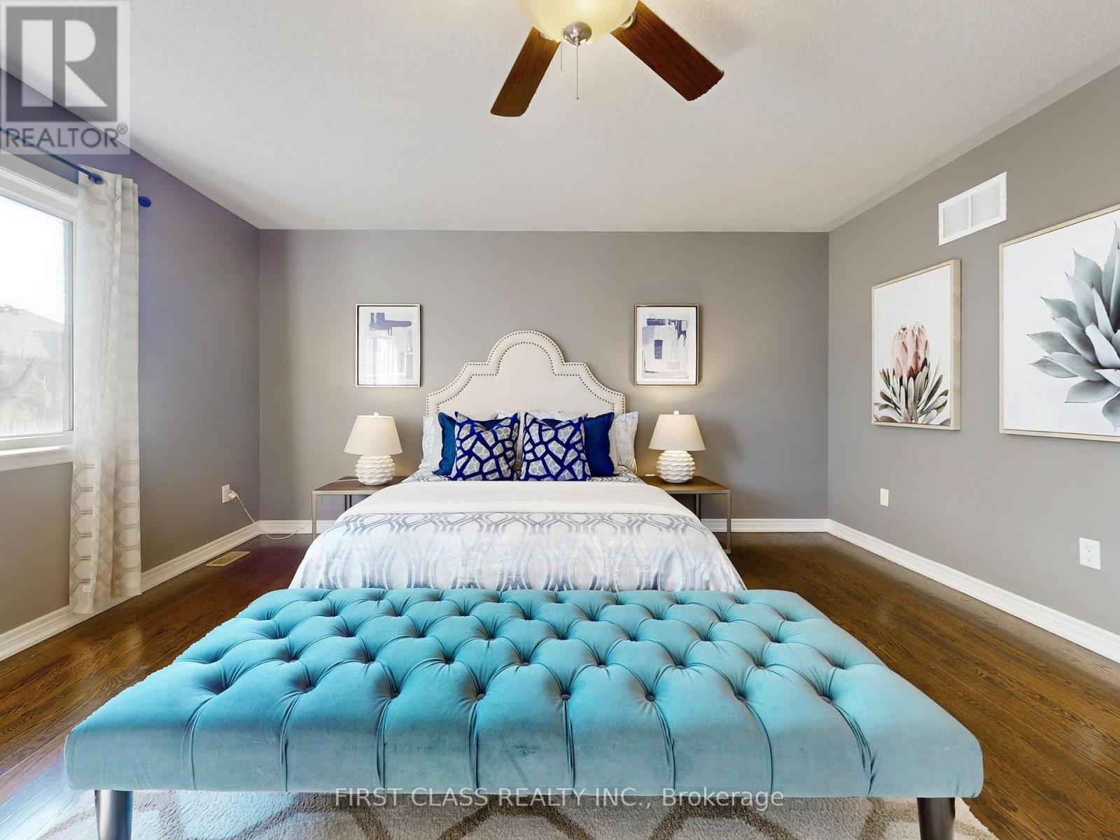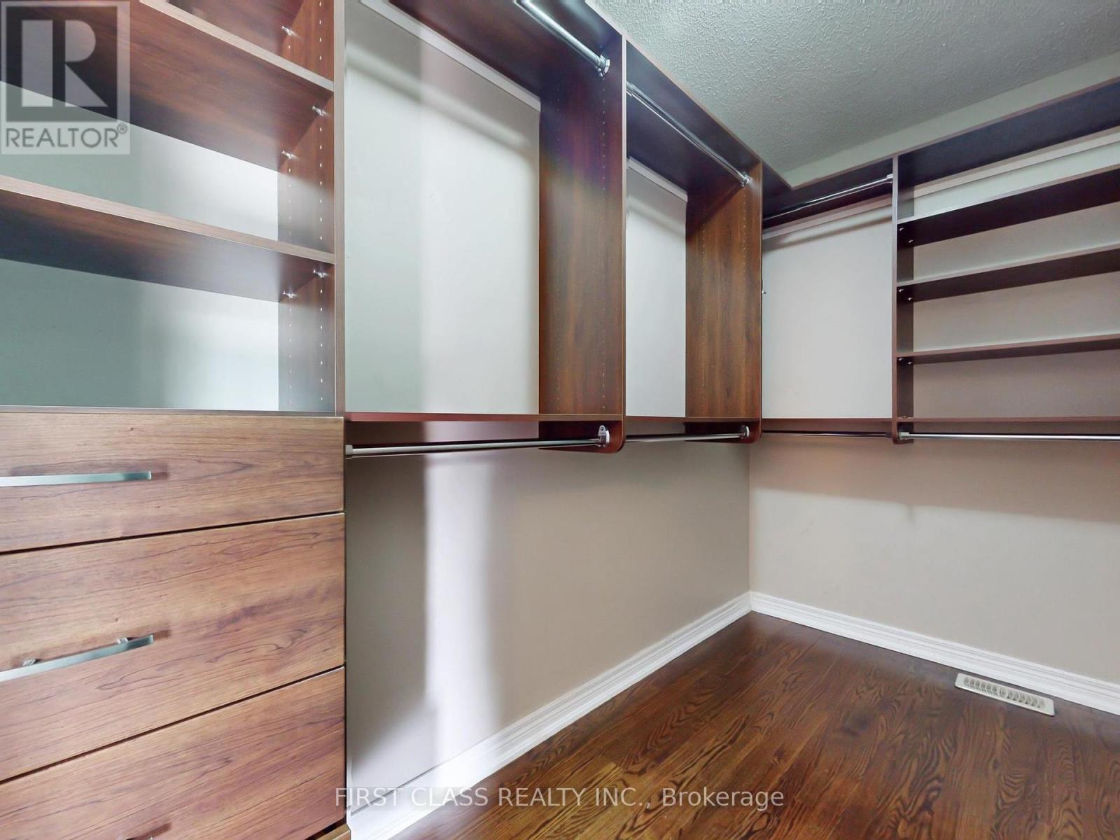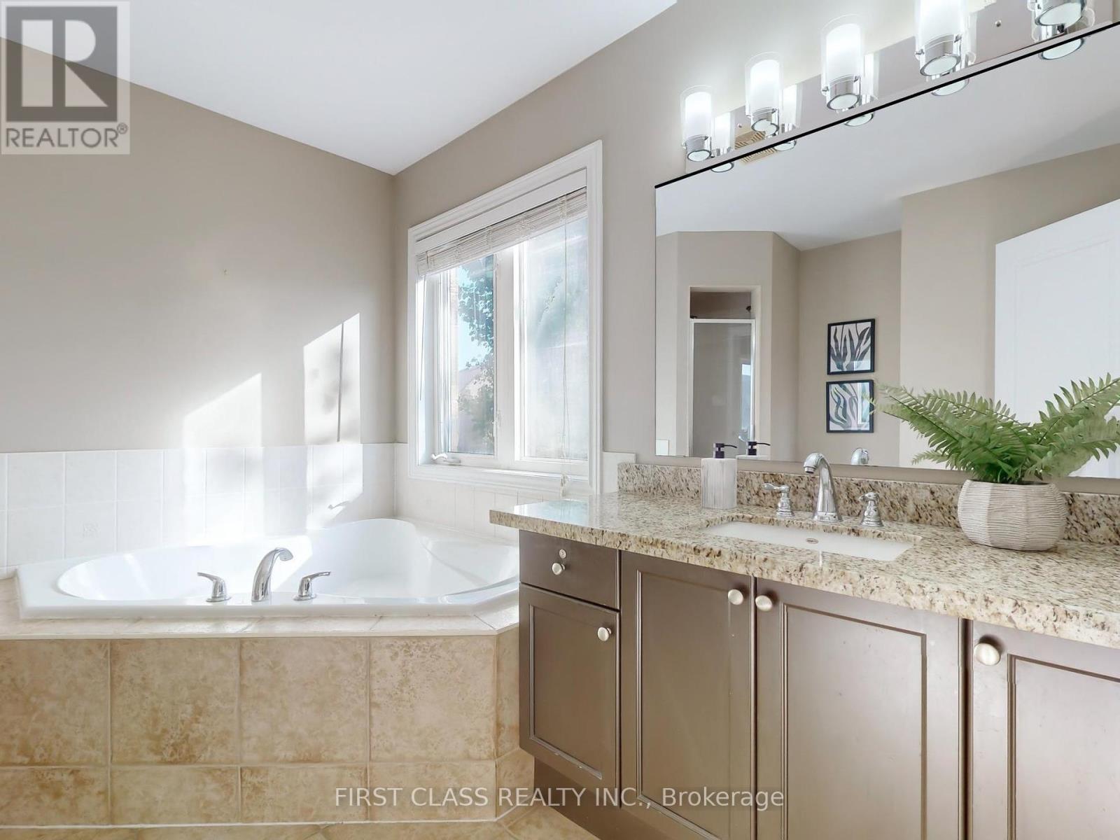4 Bedroom
4 Bathroom
Fireplace
Central Air Conditioning
Forced Air
$1,529,000
Lakeshore Woods Beauty!! Detached, Quiet Street, 4 Bed/4 Bath, 9Ft Ceilings On Main, Hardwood Flooring. 2215 Sq.ft And Approach 800 Sq.ft Finished Basement, Prime Br Has Custom B/I Walk-In Closet, Bright Chef Kitchen W/ Large Island, Cabinetry, Granite Cntertops,2 Custom Stone Fireplaces, Granite Bathroom Countertops, Finished New Laminate And Fresh Paint Bsmt W/Permits. Large Rec Room W/ Large Laundry W/ Plenty Of Storage. Roof (2024), Furnace(2023), AC (2023 ). Aggregate Driveway. Enjoy Parks, Walking Trails & Close Proximity To The Lake. Love The Lifestyle This Fabulous Community Provides! **** EXTRAS **** Roof(2024), Basement Makeover (2024), Furnace (2023), AC(2023). Near The Future Costco In Oakville. 3D Virtual Tour Link Attached. (id:27910)
Property Details
|
MLS® Number
|
W8361442 |
|
Property Type
|
Single Family |
|
Community Name
|
Bronte West |
|
Amenities Near By
|
Park, Place Of Worship, Public Transit |
|
Parking Space Total
|
3 |
Building
|
Bathroom Total
|
4 |
|
Bedrooms Above Ground
|
4 |
|
Bedrooms Total
|
4 |
|
Appliances
|
Water Heater, Dishwasher, Dryer, Microwave, Refrigerator, Stove, Washer |
|
Basement Development
|
Finished |
|
Basement Type
|
N/a (finished) |
|
Construction Style Attachment
|
Detached |
|
Cooling Type
|
Central Air Conditioning |
|
Exterior Finish
|
Brick |
|
Fireplace Present
|
Yes |
|
Foundation Type
|
Unknown |
|
Heating Fuel
|
Natural Gas |
|
Heating Type
|
Forced Air |
|
Stories Total
|
2 |
|
Type
|
House |
|
Utility Water
|
Municipal Water |
Parking
Land
|
Acreage
|
No |
|
Land Amenities
|
Park, Place Of Worship, Public Transit |
|
Sewer
|
Sanitary Sewer |
|
Size Irregular
|
35.43 X 90.22 Ft |
|
Size Total Text
|
35.43 X 90.22 Ft |
Rooms
| Level |
Type |
Length |
Width |
Dimensions |
|
Second Level |
Primary Bedroom |
5.17 m |
4.63 m |
5.17 m x 4.63 m |
|
Second Level |
Bedroom 2 |
3.5 m |
3.32 m |
3.5 m x 3.32 m |
|
Second Level |
Bedroom 3 |
3.41 m |
4.78 m |
3.41 m x 4.78 m |
|
Second Level |
Bedroom 4 |
3.05 m |
4.48 m |
3.05 m x 4.48 m |
|
Basement |
Recreational, Games Room |
8.17 m |
5.76 m |
8.17 m x 5.76 m |
|
Basement |
Laundry Room |
3.19 m |
2.47 m |
3.19 m x 2.47 m |
|
Main Level |
Living Room |
3.44 m |
4.03 m |
3.44 m x 4.03 m |
|
Main Level |
Dining Room |
3.44 m |
3.09 m |
3.44 m x 3.09 m |
|
Main Level |
Kitchen |
5.18 m |
3.25 m |
5.18 m x 3.25 m |
|
Main Level |
Eating Area |
5.2 m |
2.63 m |
5.2 m x 2.63 m |
|
Main Level |
Family Room |
3.35 m |
4.59 m |
3.35 m x 4.59 m |










































