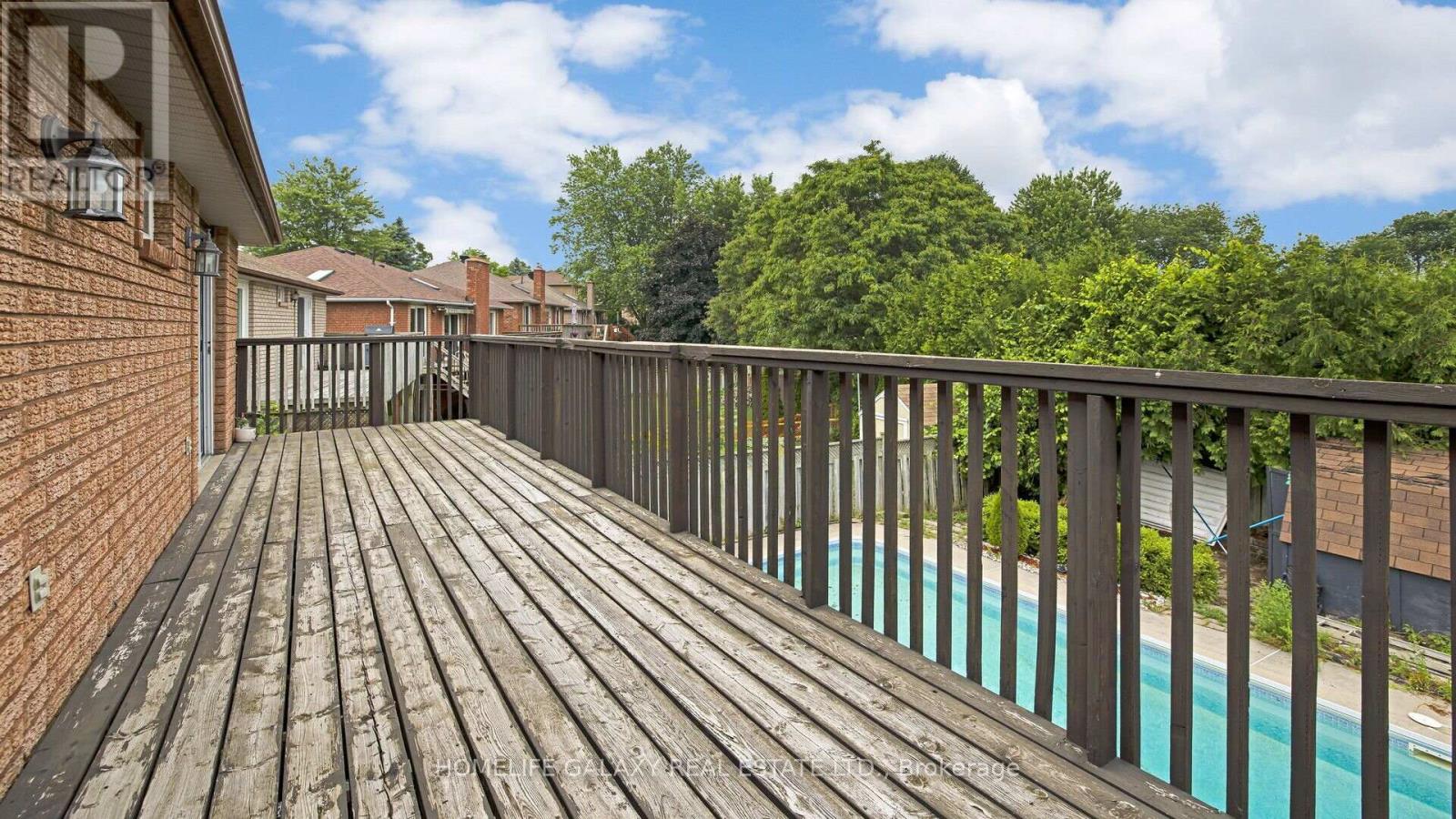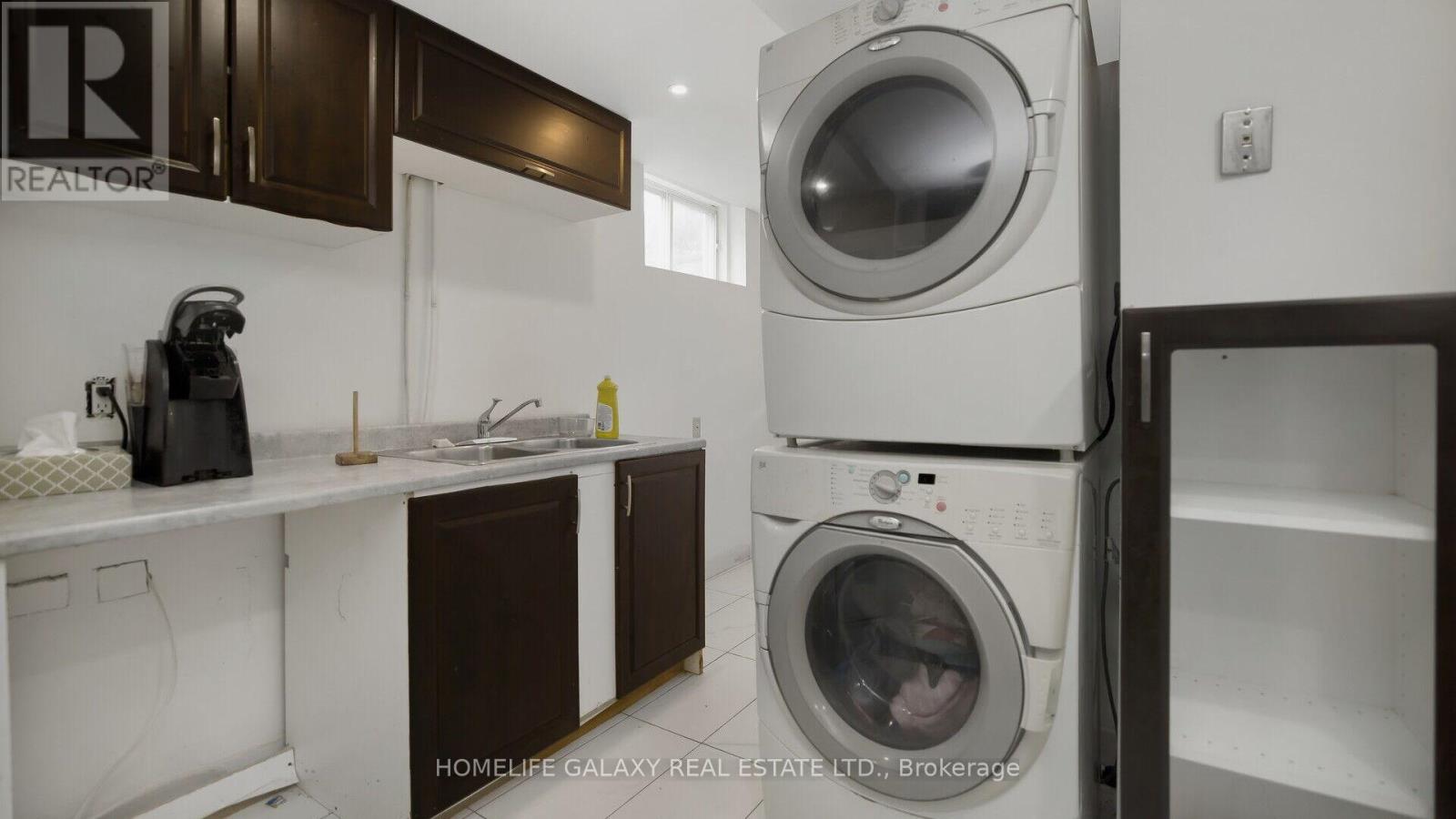4 Bedroom
2 Bathroom
Raised Bungalow
Fireplace
Inground Pool
Central Air Conditioning
Forced Air
$780,000
Don't miss this opportunity! This beautiful, raised bungalow, Family Friendly neighborhood 2+2 Bedrooms, 2 Kitchen, a double car garage, hardwood floors Throughout, central vacuum system, New furnace, new garage D/opener and a gas line for a BBQ. Recently painted, the inviting kitchen boasts marble countertops and opens to a spacious deck. The finished separate entrance, walkout basement leads to a serene backyard with a salt water pool. **** EXTRAS **** 2 Fridge, 2 Stove, Washer, Dryer, Dishwasher, Fireplace(gas), Water Softener, Skylight, New Garage dooropener Access Shed and salt Water pool With pool Pump And sand Filter. (id:27910)
Property Details
|
MLS® Number
|
S8475784 |
|
Property Type
|
Single Family |
|
Community Name
|
Northwest |
|
Amenities Near By
|
Park, Place Of Worship, Public Transit, Schools |
|
Parking Space Total
|
4 |
|
Pool Type
|
Inground Pool |
Building
|
Bathroom Total
|
2 |
|
Bedrooms Above Ground
|
2 |
|
Bedrooms Below Ground
|
2 |
|
Bedrooms Total
|
4 |
|
Architectural Style
|
Raised Bungalow |
|
Basement Development
|
Finished |
|
Basement Features
|
Separate Entrance, Walk Out |
|
Basement Type
|
N/a (finished) |
|
Construction Style Attachment
|
Detached |
|
Cooling Type
|
Central Air Conditioning |
|
Exterior Finish
|
Brick |
|
Fireplace Present
|
Yes |
|
Foundation Type
|
Concrete |
|
Heating Fuel
|
Natural Gas |
|
Heating Type
|
Forced Air |
|
Stories Total
|
1 |
|
Type
|
House |
|
Utility Water
|
Municipal Water |
Parking
Land
|
Acreage
|
No |
|
Land Amenities
|
Park, Place Of Worship, Public Transit, Schools |
|
Sewer
|
Sanitary Sewer |
|
Size Irregular
|
61 X 129.33 Ft |
|
Size Total Text
|
61 X 129.33 Ft |
Rooms
| Level |
Type |
Length |
Width |
Dimensions |
|
Basement |
Recreational, Games Room |
5.17 m |
4.2 m |
5.17 m x 4.2 m |
|
Basement |
Kitchen |
4.5 m |
3.34 m |
4.5 m x 3.34 m |
|
Basement |
Bedroom |
3 m |
2.74 m |
3 m x 2.74 m |
|
Basement |
Bedroom 2 |
3.35 m |
3 m |
3.35 m x 3 m |
|
Basement |
Bathroom |
|
|
Measurements not available |
|
Basement |
Utility Room |
|
|
Measurements not available |
|
Main Level |
Living Room |
6.7 m |
3.6 m |
6.7 m x 3.6 m |
|
Main Level |
Kitchen |
3.9 m |
3 m |
3.9 m x 3 m |
|
Main Level |
Primary Bedroom |
4.2 m |
3 m |
4.2 m x 3 m |
|
Main Level |
Bedroom |
3.6 m |
4.2 m |
3.6 m x 4.2 m |










































