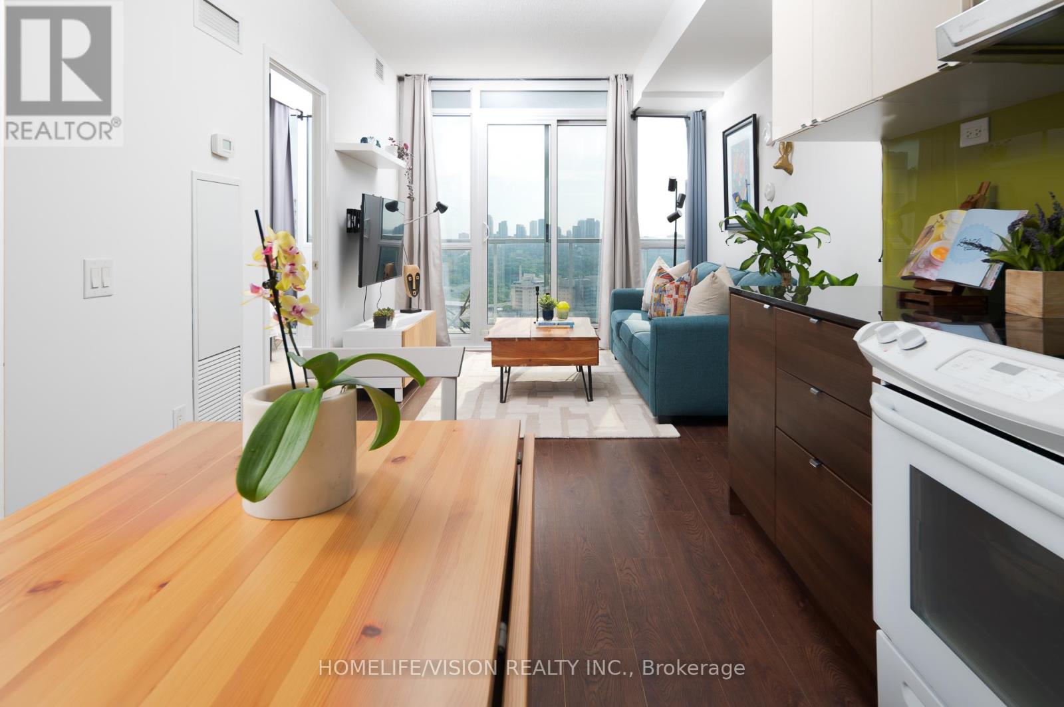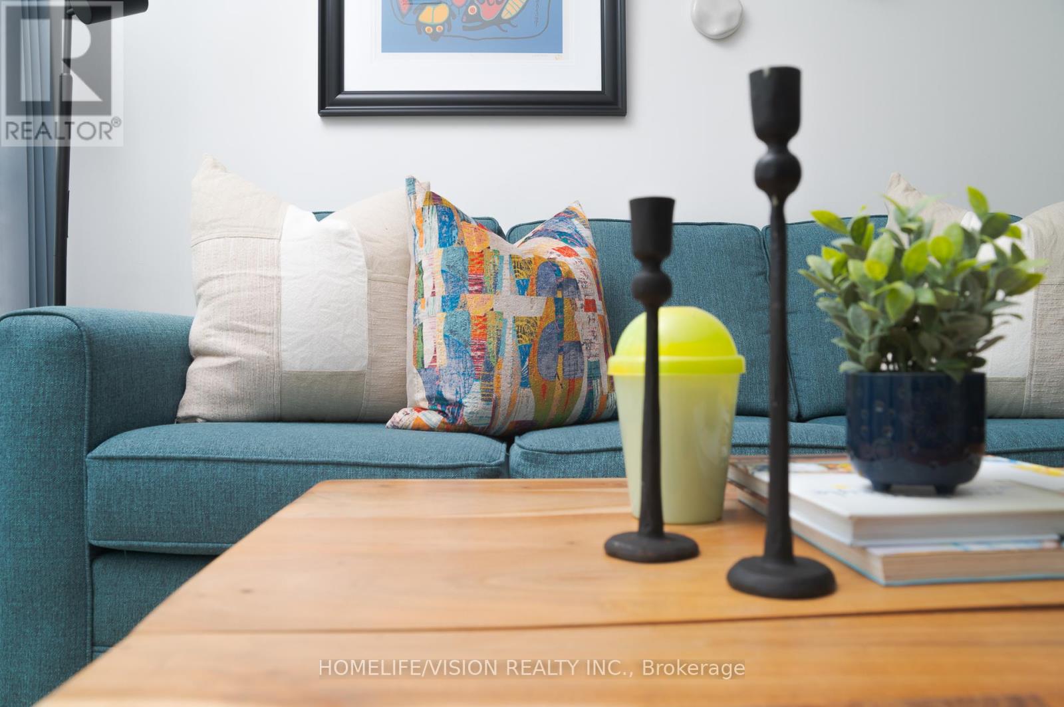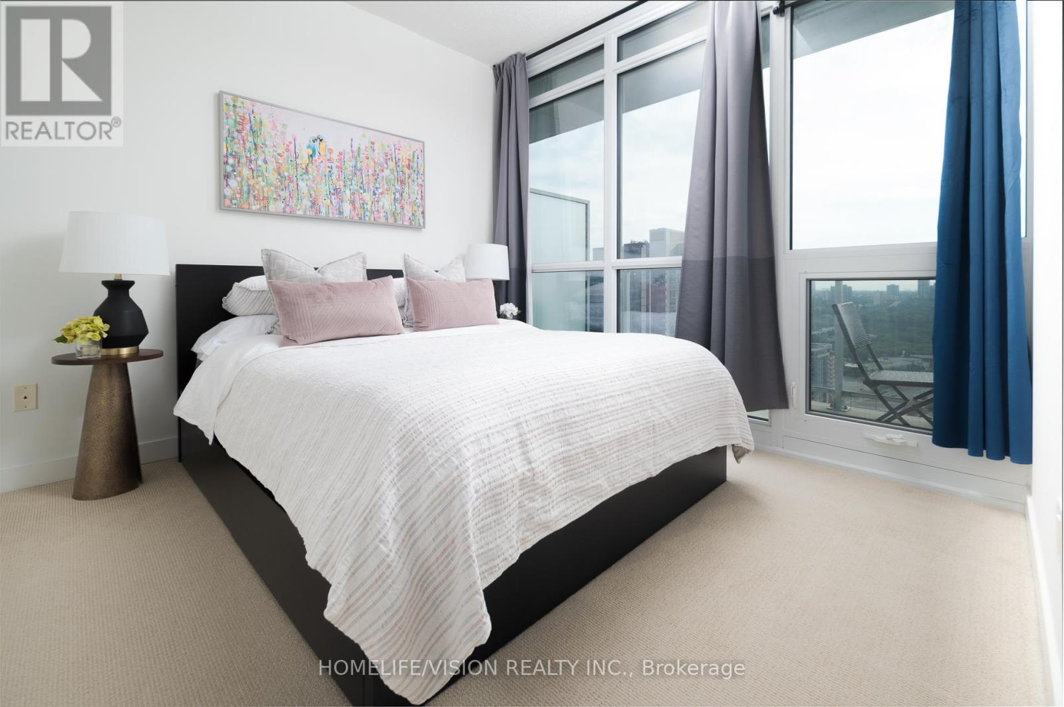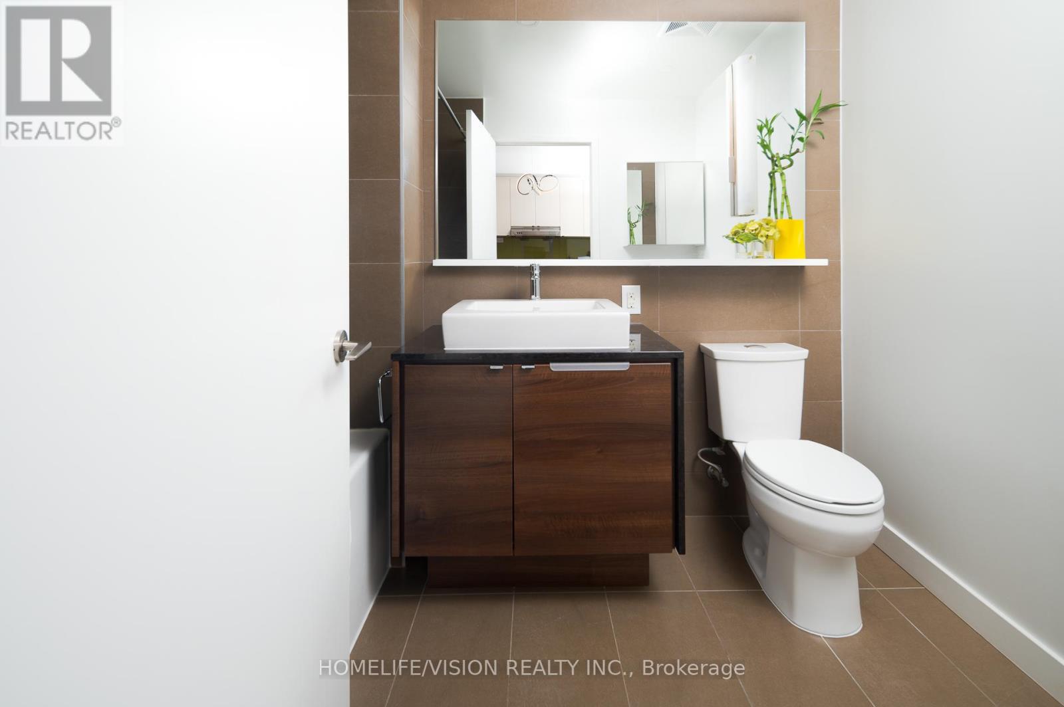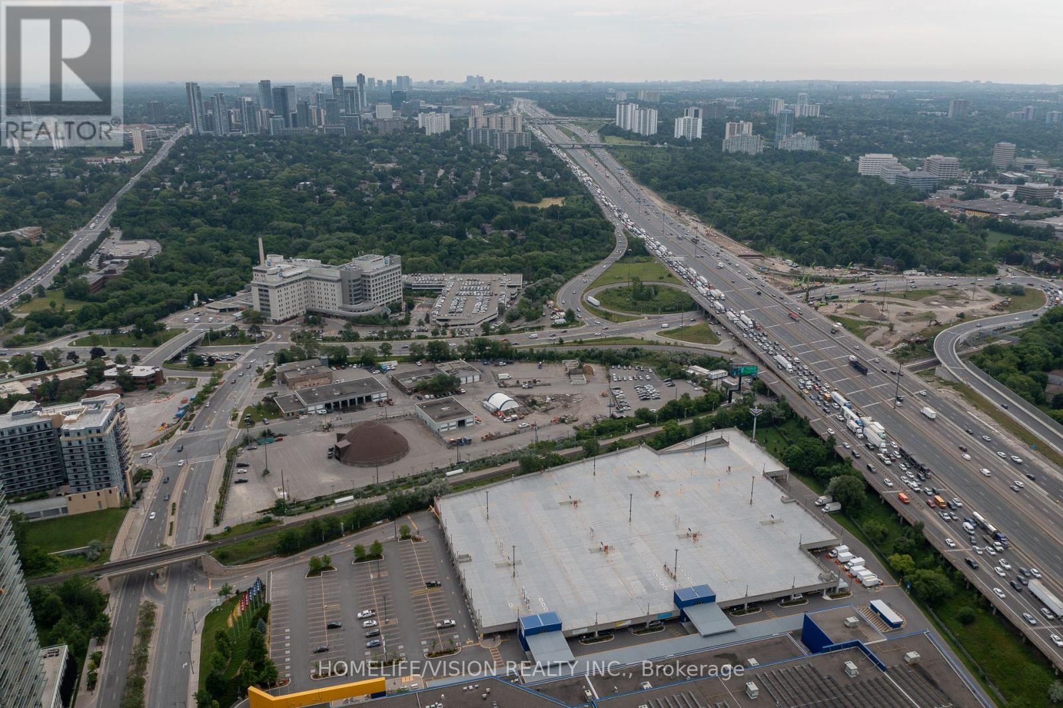2 Bedroom
1 Bathroom
Central Air Conditioning
Forced Air
$619,900Maintenance,
$542.23 Monthly
Modern condo nested in the vibrant community of Bayview Village . contemporary design and functional layout of 1 bedroom +Den. Lots of natural light with floor to ceiling windows. Approx. 590 Sf of living space + 96 Sf Large Balcony with an unobstructed east view. A very convenient location, Easy Access to Hwy 401 & 404, steps to TTC (Bessarion & Leslie), Go Train. Walking Distance To Bayview Village Shopping Mall, IKEA, Canadian Tire ,Restaurants, Fairview Mall ,Hospital, Banks, Pharmacy, Park & Community Center. Five Star Amenities Include Concierge, Gym,Party/Meeting Room,RoofTop Garden, Bbq, Indoor/Outdoor Whirlpools and Visitor Parking. **** EXTRAS **** Fridge, Stove & Built-In Dishwasher, Stacked Washer/Dryer, All Existing Elfs ,All Existing Window coverings and one parking spot (id:27910)
Property Details
|
MLS® Number
|
C8467458 |
|
Property Type
|
Single Family |
|
Community Name
|
Bayview Village |
|
Amenities Near By
|
Public Transit, Schools, Hospital |
|
Community Features
|
Pet Restrictions, Community Centre |
|
Features
|
Balcony |
|
Parking Space Total
|
1 |
|
View Type
|
View |
Building
|
Bathroom Total
|
1 |
|
Bedrooms Above Ground
|
1 |
|
Bedrooms Below Ground
|
1 |
|
Bedrooms Total
|
2 |
|
Amenities
|
Party Room, Visitor Parking, Exercise Centre, Security/concierge |
|
Cooling Type
|
Central Air Conditioning |
|
Exterior Finish
|
Concrete |
|
Heating Fuel
|
Natural Gas |
|
Heating Type
|
Forced Air |
|
Type
|
Apartment |
Parking
Land
|
Acreage
|
No |
|
Land Amenities
|
Public Transit, Schools, Hospital |
Rooms
| Level |
Type |
Length |
Width |
Dimensions |
|
Flat |
Living Room |
3.37 m |
3.33 m |
3.37 m x 3.33 m |
|
Flat |
Dining Room |
3.89 m |
3.25 m |
3.89 m x 3.25 m |
|
Flat |
Kitchen |
3.89 m |
3.25 m |
3.89 m x 3.25 m |
|
Flat |
Primary Bedroom |
3.02 m |
2.9 m |
3.02 m x 2.9 m |
|
Flat |
Study |
1.11 m |
0.9 m |
1.11 m x 0.9 m |





