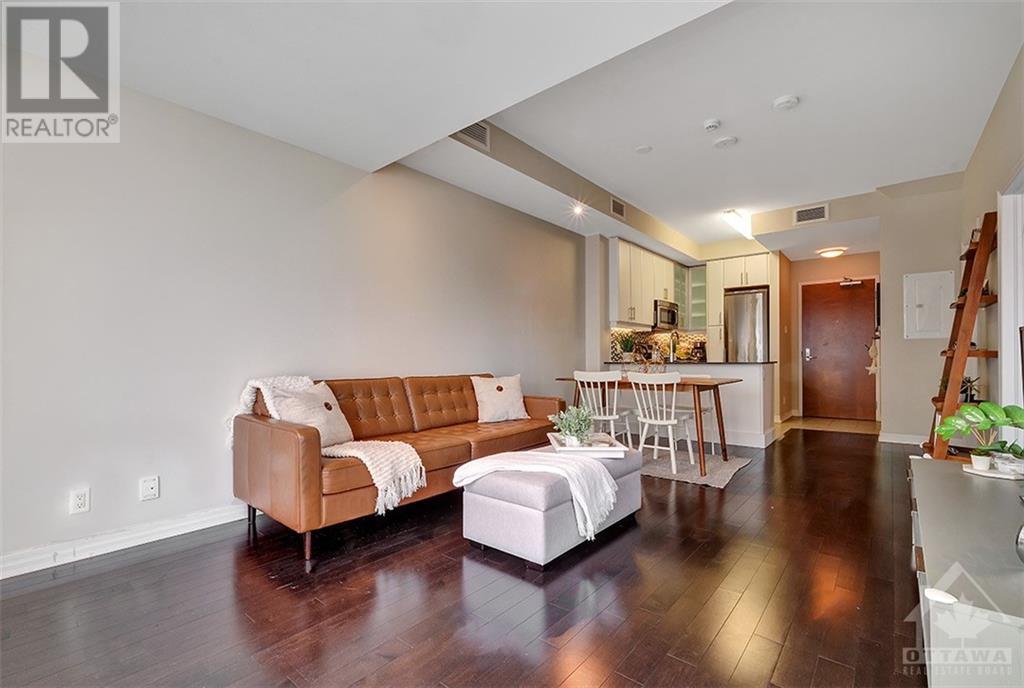1 Bedroom
1 Bathroom
Indoor Pool
Central Air Conditioning
Forced Air
$429,900Maintenance, Insurance
$572.59 Monthly
Live in style in this bright, spacious penthouse condo in the heart of Ottawa. This beautifully updated suite features hardwood floors, a modern kitchen with granite countertops, ample cabinetry, soft-close drawers, stainless steel appliances, undermount lighting, and a breakfast bar. The south-facing living room features a functional layout with nine-foot ceilings, pot lights, and balcony access. The bedroom, with its own entrance to the balcony, comfortably fits a queen bed, dresser, and nightstand. The main bath offers granite counters and a tiled tub surround. With approximately 675 sq ft (per builder), enjoy in-unit storage and laundry. Includes one underground parking space and a storage locker. Minutes from Rideau Centre, U of O, LRT, Rideau Canal, and ByWard Market. Amenities include 24-hour security, indoor pool, sauna, gym, theatre room, and a landscaped terrace with BBQs—perfect for vibrant urban living. Listing photos are pre-tenant., Flooring: Hardwood, Flooring: Ceramic (id:28469)
Property Details
|
MLS® Number
|
X9518082 |
|
Property Type
|
Single Family |
|
Neigbourhood
|
Sandy Hill |
|
Community Name
|
4003 - Sandy Hill |
|
AmenitiesNearBy
|
Public Transit, Park |
|
CommunityFeatures
|
Pet Restrictions, Community Centre |
|
ParkingSpaceTotal
|
1 |
|
PoolType
|
Indoor Pool |
Building
|
BathroomTotal
|
1 |
|
BedroomsAboveGround
|
1 |
|
BedroomsTotal
|
1 |
|
Amenities
|
Sauna |
|
Appliances
|
Dishwasher, Dryer, Hood Fan, Microwave, Refrigerator, Stove, Washer |
|
CoolingType
|
Central Air Conditioning |
|
ExteriorFinish
|
Concrete |
|
FireProtection
|
Security System |
|
FoundationType
|
Concrete |
|
HeatingFuel
|
Natural Gas |
|
HeatingType
|
Forced Air |
|
Type
|
Apartment |
|
UtilityWater
|
Municipal Water |
Parking
Land
|
Acreage
|
No |
|
LandAmenities
|
Public Transit, Park |
|
ZoningDescription
|
Residential |
Rooms
| Level |
Type |
Length |
Width |
Dimensions |
|
Main Level |
Kitchen |
1.95 m |
3.12 m |
1.95 m x 3.12 m |
|
Main Level |
Bedroom |
3.02 m |
3.47 m |
3.02 m x 3.47 m |
|
Main Level |
Bathroom |
2.08 m |
3.09 m |
2.08 m x 3.09 m |
|
Main Level |
Living Room |
3.5 m |
5.79 m |
3.5 m x 5.79 m |
|
Main Level |
Laundry Room |
|
|
Measurements not available |
|
Main Level |
Other |
|
|
Measurements not available |






























