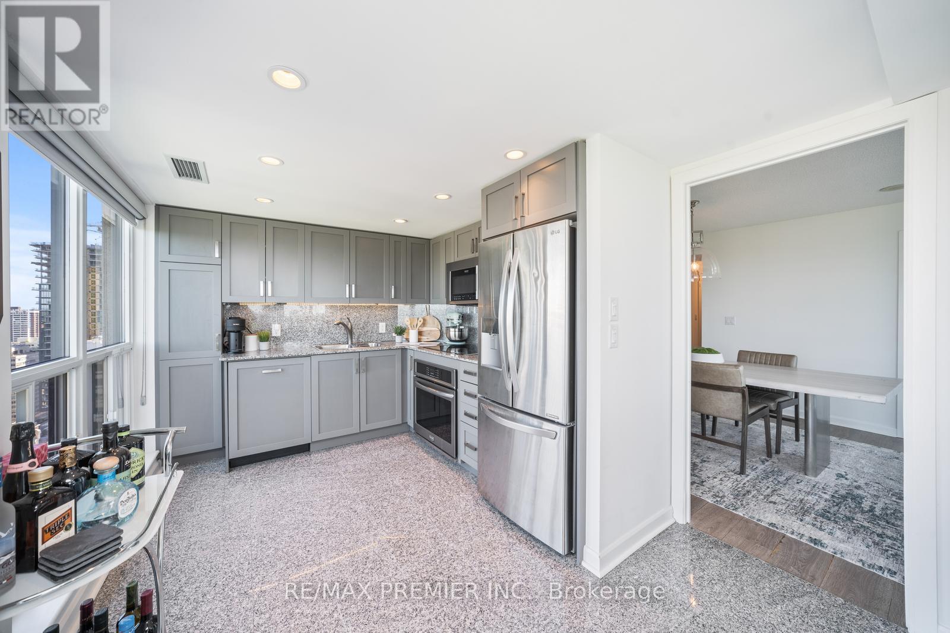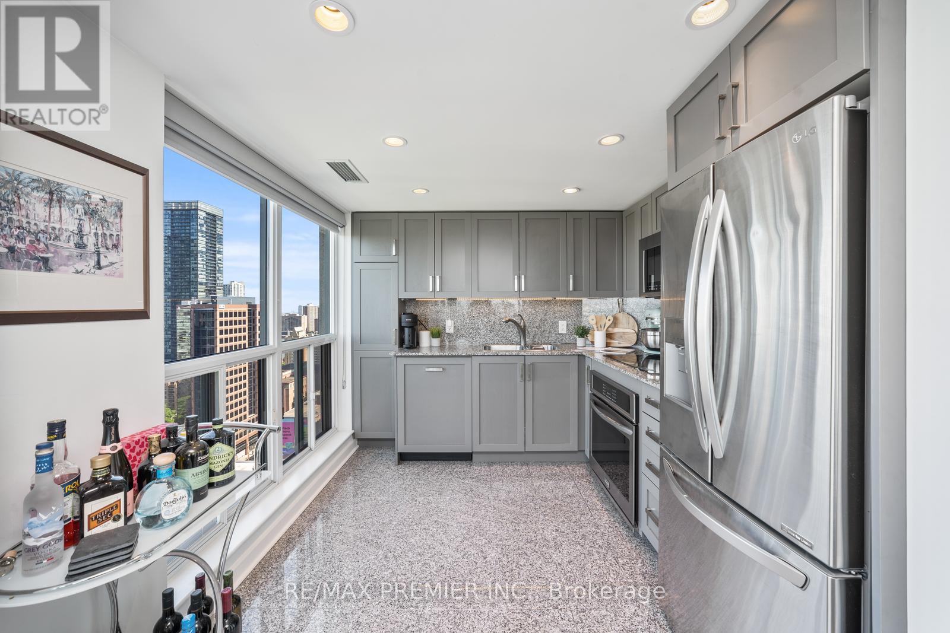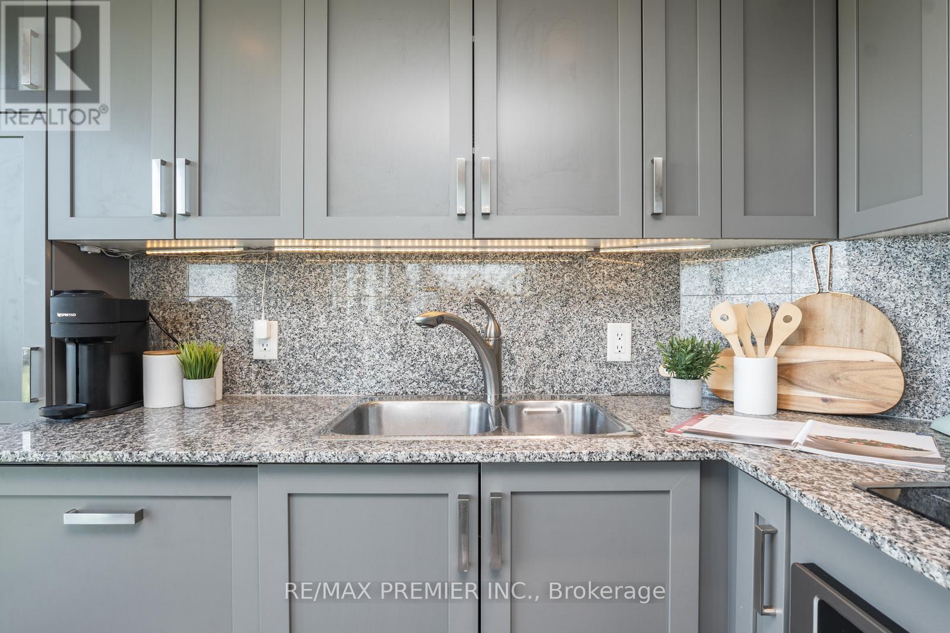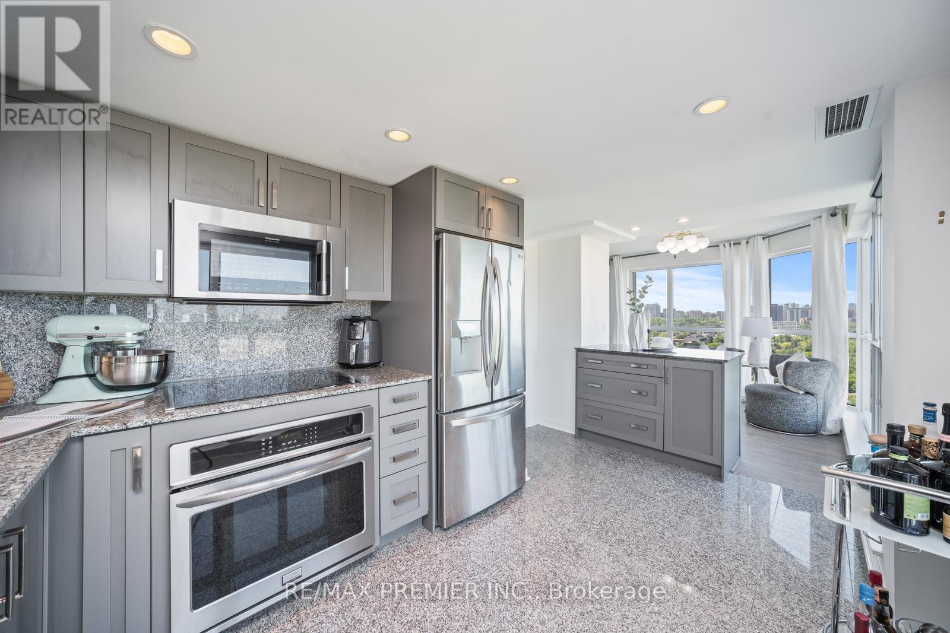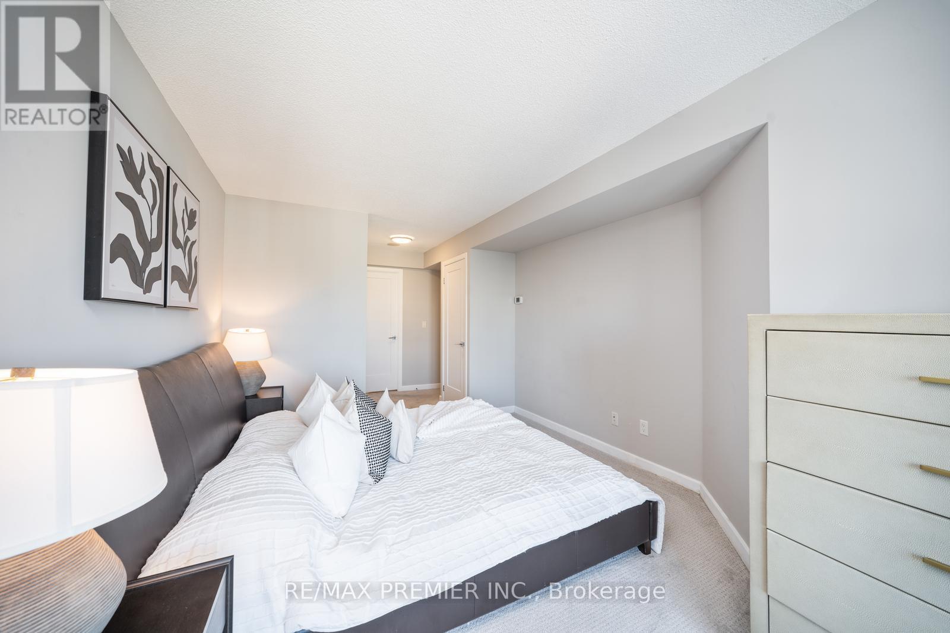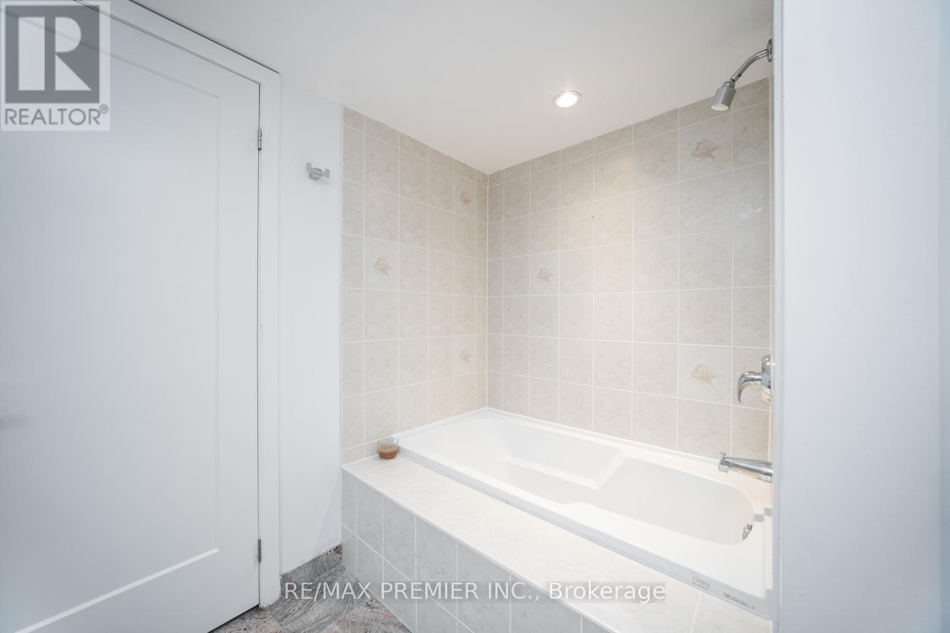2 Bedroom
2 Bathroom
Central Air Conditioning
Forced Air
$1,090,000Maintenance,
$1,217.20 Monthly
Steps Into This Sun-Filled Spacious Sanctuary Boasting Breathtaking City Views (Corner Suite), Offering a Generous 1070 sq.ft Floor Plan, Designed For Modern Comfort and Luxury Living. Offering Updated Kitchen, Spacious Dining & Living Rooms, 2 Bedrooms 2 Baths. This Residence Epitomizes Sophisticated Urban Living in Yorkville. Enjoy Quick Direct Access To Subway & Goodlife Fitness. Steps to The Finest Shopping/Dining, enjoy Quick Direct Access To Subway & Goodlife Fitness. Steps to The Finest Shopping/Dining, Museums, Galleries, Groceries, Theatres, Banks Universities & More! Parking/Locker Included. A 24Hr Concierge, 15th Floor Landscaped Outdoor BBQ Area, Library, Plus Party, Games, & Conference Rooms. **** EXTRAS **** Maintenance Fees Include All Utilities (Excluding Cable and Internet) Direct Access To Underground Shopping And Subway (Yonge & Bloor Subway Station) (id:27910)
Property Details
|
MLS® Number
|
C8441284 |
|
Property Type
|
Single Family |
|
Community Name
|
Rosedale-Moore Park |
|
Community Features
|
Pet Restrictions |
|
Features
|
Balcony |
|
Parking Space Total
|
2 |
Building
|
Bathroom Total
|
2 |
|
Bedrooms Above Ground
|
2 |
|
Bedrooms Total
|
2 |
|
Amenities
|
Storage - Locker |
|
Appliances
|
Dryer, Washer, Window Coverings |
|
Cooling Type
|
Central Air Conditioning |
|
Exterior Finish
|
Brick, Concrete |
|
Heating Fuel
|
Natural Gas |
|
Heating Type
|
Forced Air |
|
Type
|
Apartment |
Parking
Land
Rooms
| Level |
Type |
Length |
Width |
Dimensions |
|
Flat |
Foyer |
3.9 m |
1.05 m |
3.9 m x 1.05 m |
|
Flat |
Dining Room |
6.83 m |
3.28 m |
6.83 m x 3.28 m |
|
Flat |
Living Room |
6.83 m |
3.28 m |
6.83 m x 3.28 m |
|
Flat |
Kitchen |
4.11 m |
2.87 m |
4.11 m x 2.87 m |
|
Flat |
Eating Area |
2.49 m |
2.62 m |
2.49 m x 2.62 m |
|
Flat |
Primary Bedroom |
5.28 m |
3.2 m |
5.28 m x 3.2 m |
|
Flat |
Bedroom 2 |
4.65 m |
2.67 m |
4.65 m x 2.67 m |














