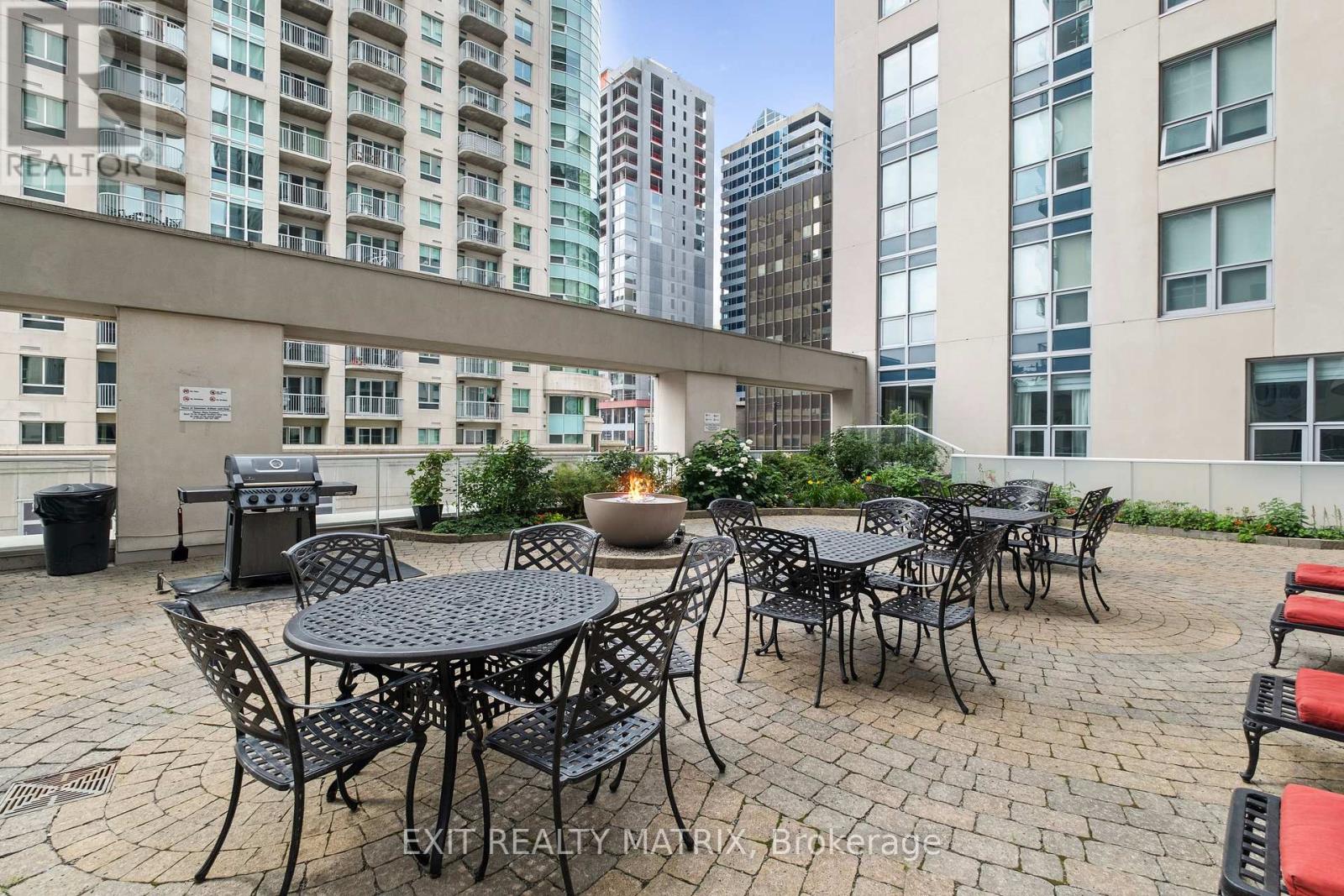2 Bedroom
2 Bathroom
1,000 - 1,199 ft2
Central Air Conditioning
Forced Air
$3,500 Monthly
Available May 1st, 2025! Welcome to Unit 2806 at 242 Rideau St, a spacious and luxurious penthouse offering over 1,100 sq. ft. of living space with breathtaking city views. This 2-bedroom, 2-bath corner unit is beautifully designed with floor-to-ceiling windows that flood the space with natural light. The modern kitchen, featuring sleek granite countertops, seamlessly flows into the open-concept living and dining areas - perfect for both entertaining and everyday living. The primary suite provides stunning views of Parliament and includes a spacious ensuite. The second bedroom, with access to a Jack & Jill bath, offers versatility for guests or a home office. For added convenience, the unit includes an in-suite washer and dryer. Enjoy your own private outdoor space with a massive balcony overlooking the ByWard Market and Gatineau Hills.The building offers excellent amenities, including an indoor pool, a large gym, a party room, and an outdoor terrace with BBQs. Located just steps from Ottawa U, grocery stores, LCBO, and the lively ByWard Market, you'll have everything you need within easy reach. The rent includes water, heat, and air conditioning, making your living experience both comfortable and hassle-free. This unit also comes with one underground parking space and a large storage locker for additional convenience. Don't miss the opportunity to live in this premium location in the heart of Ottawa! (id:28469)
Property Details
|
MLS® Number
|
X12054648 |
|
Property Type
|
Single Family |
|
Neigbourhood
|
Sandy Hill |
|
Community Name
|
4003 - Sandy Hill |
|
Community Features
|
Pet Restrictions |
|
Features
|
Balcony, In Suite Laundry, Sauna |
|
Parking Space Total
|
1 |
|
View Type
|
City View |
Building
|
Bathroom Total
|
2 |
|
Bedrooms Above Ground
|
2 |
|
Bedrooms Total
|
2 |
|
Amenities
|
Exercise Centre, Party Room, Sauna, Visitor Parking, Storage - Locker, Security/concierge |
|
Appliances
|
Garage Door Opener Remote(s), Blinds, Dishwasher, Dryer, Microwave, Stove, Washer, Refrigerator |
|
Basement Development
|
Finished |
|
Basement Type
|
N/a (finished) |
|
Cooling Type
|
Central Air Conditioning |
|
Exterior Finish
|
Concrete |
|
Fire Protection
|
Smoke Detectors |
|
Heating Fuel
|
Natural Gas |
|
Heating Type
|
Forced Air |
|
Size Interior
|
1,000 - 1,199 Ft2 |
|
Type
|
Apartment |
Parking
|
Attached Garage
|
|
|
Garage
|
|
|
Inside Entry
|
|
Land





























