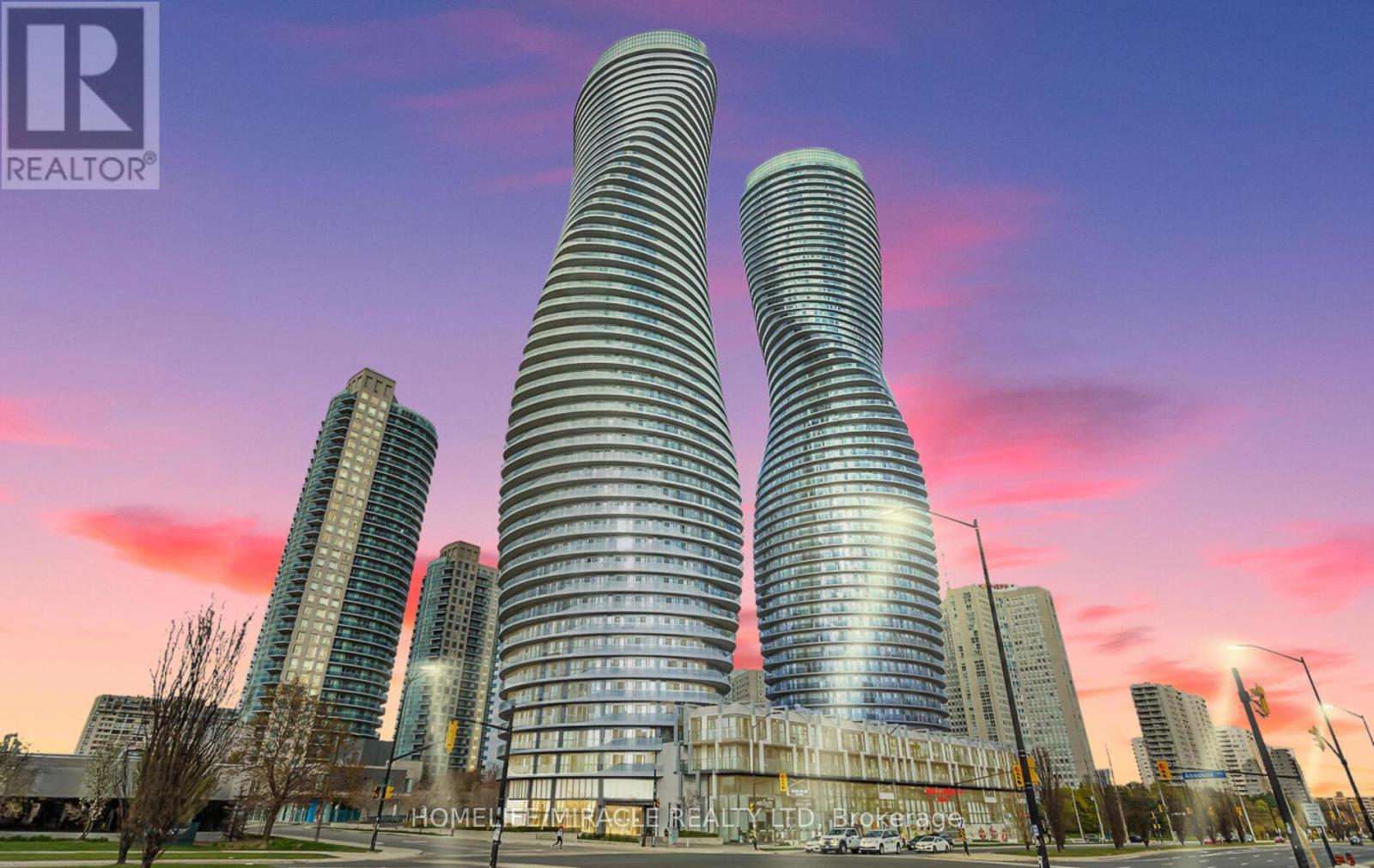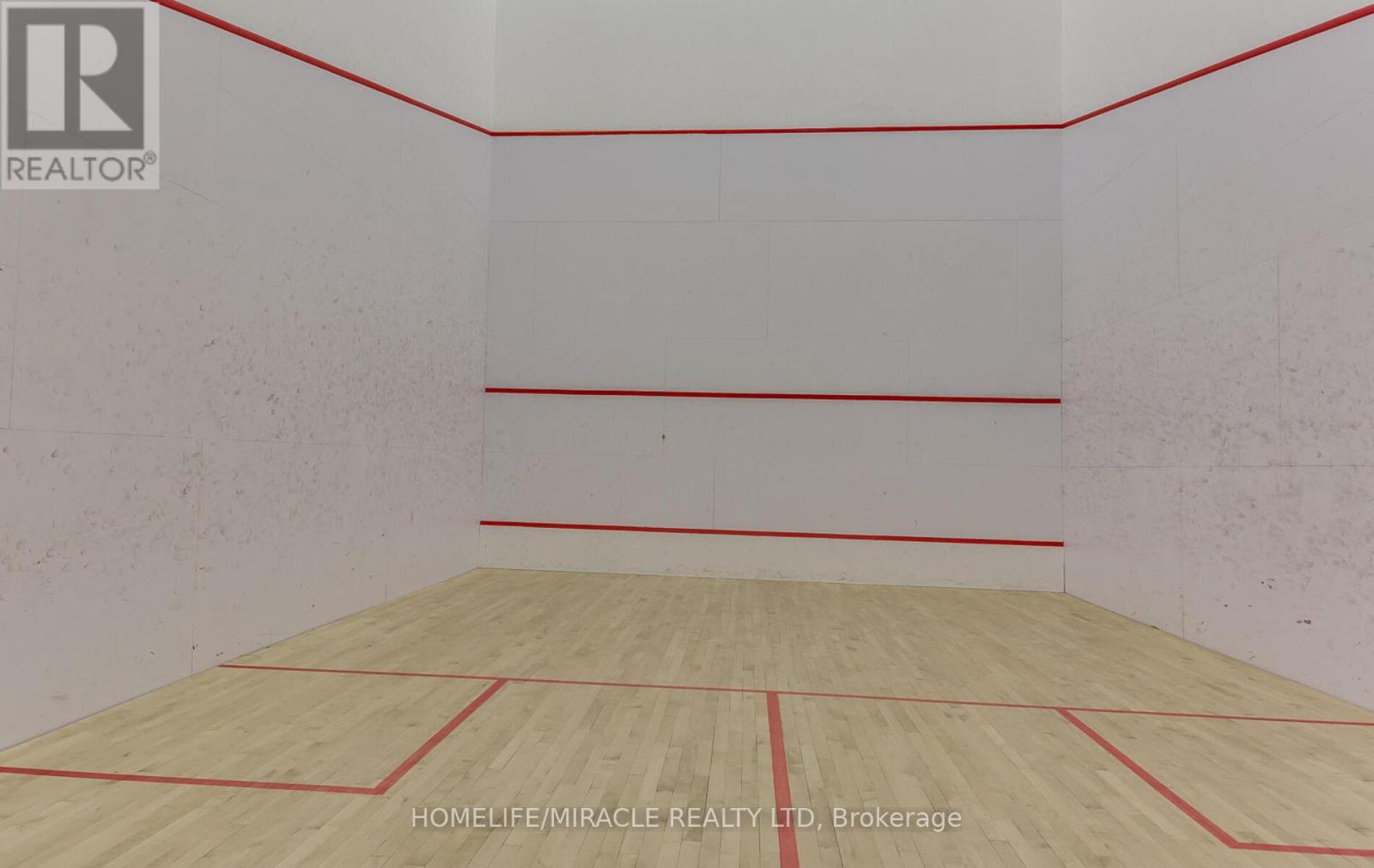3 Bedroom
2 Bathroom
Indoor Pool
Central Air Conditioning
Forced Air
$699,900Maintenance,
$1,062.18 Monthly
Absolutely Incredible Condo 2+1 Bed, 2 Full Bath. In the Heart of Desirable Downtown Mississauga Area. Great Location! Great Convenience! Its features make it very attractive, especially the wrap-around balcony with multiple access points, offering stunning views of Toronto Downtown. The dark hardwood floors, 9-foot ceilings, stainless steel appliances, and granite countertops add a touch of elegance and modernity to the space. The inclusion of a locker and parking adds practicality and convenience for residents. Additionally, the mention of over 30,000 square feet of amenities space suggests that residents have access to a wide range of facilities within the building, enhancing their living experience. And the location seems unbeatable, with everything you need within walking distance - from shopping at the mall to easy access to public transit. It's definitely a gem in downtown Mississauga! **** EXTRAS **** Fridge, Stove, B/I Microwave, Dishwasher, Combined Washer & Dryer Building Amenities Incl: Indoor Pool W/Patio, Gym For Basket ball/Badminton/Volley ball, Indoor Track & Much More (id:27910)
Property Details
|
MLS® Number
|
W8330778 |
|
Property Type
|
Single Family |
|
Community Name
|
City Centre |
|
Amenities Near By
|
Park, Place Of Worship, Public Transit, Schools |
|
Community Features
|
Pet Restrictions, Community Centre, School Bus |
|
Features
|
Balcony |
|
Parking Space Total
|
1 |
|
Pool Type
|
Indoor Pool |
Building
|
Bathroom Total
|
2 |
|
Bedrooms Above Ground
|
2 |
|
Bedrooms Below Ground
|
1 |
|
Bedrooms Total
|
3 |
|
Amenities
|
Security/concierge, Exercise Centre, Party Room, Storage - Locker |
|
Cooling Type
|
Central Air Conditioning |
|
Exterior Finish
|
Brick |
|
Heating Fuel
|
Natural Gas |
|
Heating Type
|
Forced Air |
|
Type
|
Apartment |
Land
|
Acreage
|
No |
|
Land Amenities
|
Park, Place Of Worship, Public Transit, Schools |
Rooms
| Level |
Type |
Length |
Width |
Dimensions |
|
Main Level |
Living Room |
4.9 m |
3.3 m |
4.9 m x 3.3 m |
|
Main Level |
Dining Room |
4.9 m |
3.3 m |
4.9 m x 3.3 m |
|
Main Level |
Kitchen |
2.9 m |
2.6 m |
2.9 m x 2.6 m |
|
Main Level |
Primary Bedroom |
3.65 m |
3.05 m |
3.65 m x 3.05 m |
|
Main Level |
Bedroom 2 |
3.05 m |
2.75 m |
3.05 m x 2.75 m |
|
Main Level |
Den |
3.11 m |
3.05 m |
3.11 m x 3.05 m |
|
Main Level |
Bathroom |
1 m |
1 m |
1 m x 1 m |
|
Main Level |
Bathroom |
1 m |
1 m |
1 m x 1 m |

























