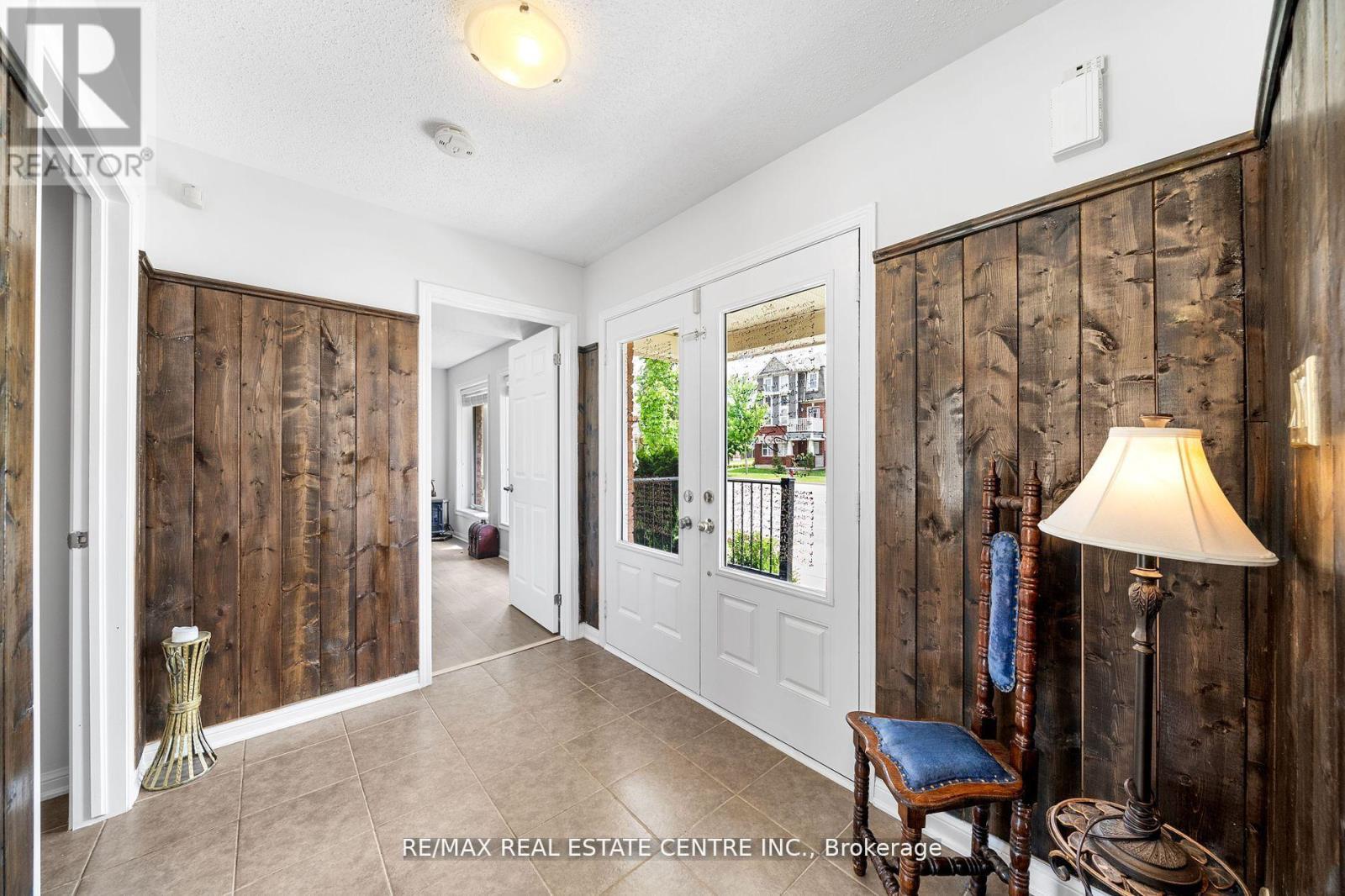4 Bedroom
4 Bathroom
Central Air Conditioning
Forced Air
$899,900
Hurry, buyers! Snag the hottest deal in Milton: Double Car Garage Plus Extra Spot On Driveway! With 2100 sq ft(above grade) of living space and a recent professional paint job, it's sure to impress. The functional layout and lack of wasted space are huge bonuses, making the most of every square foot. The open-concept kitchen and family area, along with the spacious breakfast area leading to a patio with escarpment views, create a lovely atmosphere for daily living and entertaining. The large living room and dining room offer even more space for relaxation and hosting guests. Having three generous-sized bedrooms and two full washrooms upstairs is fantastic for families or those needing extra room for guests or home offices. And the main floor 4th bedroom with an ensuite, kitchenette, closet, and access to a separate entrance is a unique feature that offers versatility. It could be ideal for guests, extended family, or even rental income, providing flexibility and potential financial benefits. Overall, it's a wonderful place to call home! **** EXTRAS **** It could be ideal for guests, extended family, or even rental income, providing flexibility and potential financial benefits. School: Lumen Christi Catholic Elementary School and Saint Francis Xavier Catholic Secondary School. (id:27910)
Property Details
|
MLS® Number
|
W8437064 |
|
Property Type
|
Single Family |
|
Community Name
|
Harrison |
|
Parking Space Total
|
3 |
Building
|
Bathroom Total
|
4 |
|
Bedrooms Above Ground
|
4 |
|
Bedrooms Total
|
4 |
|
Appliances
|
Dishwasher, Dryer, Garage Door Opener, Refrigerator, Stove |
|
Construction Style Attachment
|
Attached |
|
Cooling Type
|
Central Air Conditioning |
|
Exterior Finish
|
Brick |
|
Foundation Type
|
Concrete |
|
Heating Fuel
|
Natural Gas |
|
Heating Type
|
Forced Air |
|
Stories Total
|
3 |
|
Type
|
Row / Townhouse |
|
Utility Water
|
Municipal Water |
Parking
Land
|
Acreage
|
No |
|
Sewer
|
Sanitary Sewer |
|
Size Irregular
|
40.59 X 74.21 Ft ; S/t Easement In Favour Of Pts |
|
Size Total Text
|
40.59 X 74.21 Ft ; S/t Easement In Favour Of Pts|under 1/2 Acre |
Rooms
| Level |
Type |
Length |
Width |
Dimensions |
|
Second Level |
Living Room |
3.73 m |
5.17 m |
3.73 m x 5.17 m |
|
Second Level |
Family Room |
4.88 m |
4.17 m |
4.88 m x 4.17 m |
|
Second Level |
Kitchen |
3.73 m |
3.06 m |
3.73 m x 3.06 m |
|
Second Level |
Dining Room |
2.61 m |
3.53 m |
2.61 m x 3.53 m |
|
Third Level |
Bedroom |
4.92 m |
3.52 m |
4.92 m x 3.52 m |
|
Third Level |
Bedroom 2 |
3.01 m |
3.06 m |
3.01 m x 3.06 m |
|
Third Level |
Bedroom 3 |
3.69 m |
3.02 m |
3.69 m x 3.02 m |
|
Main Level |
Bedroom 4 |
4.59 m |
4.08 m |
4.59 m x 4.08 m |
|
Main Level |
Laundry Room |
2.1 m |
3.56 m |
2.1 m x 3.56 m |










































