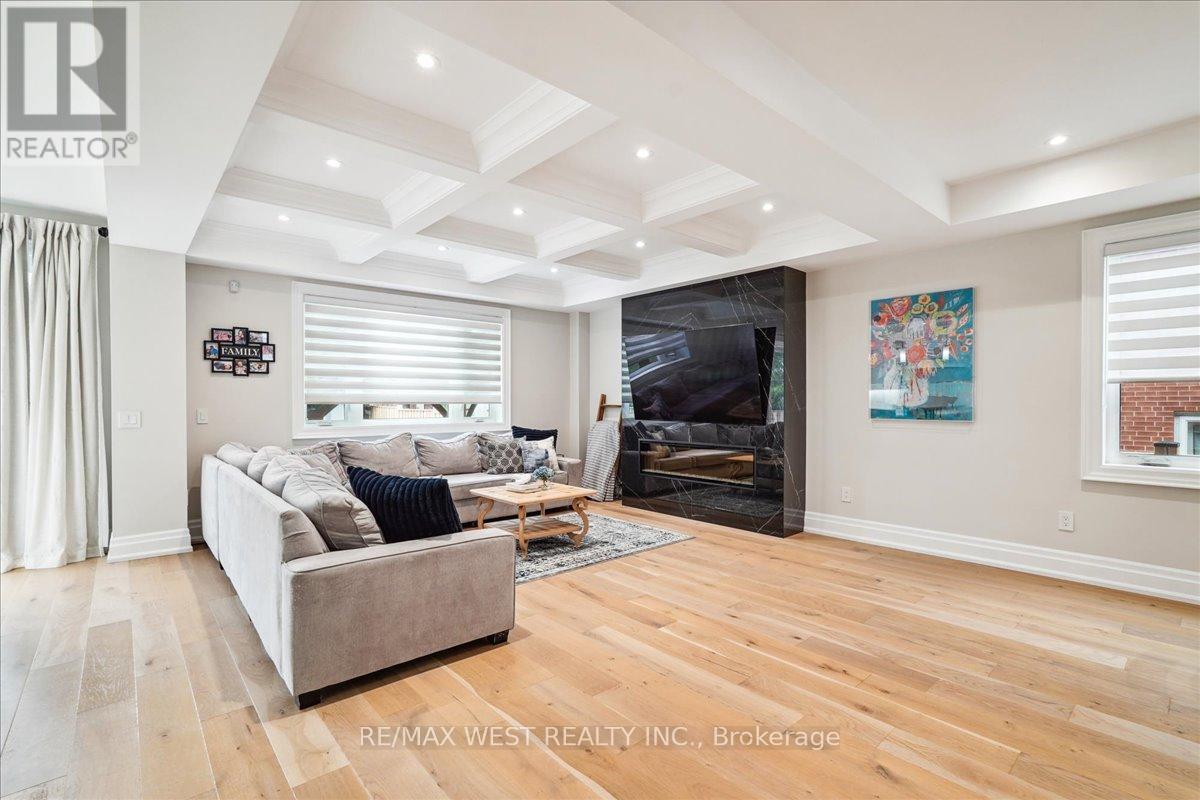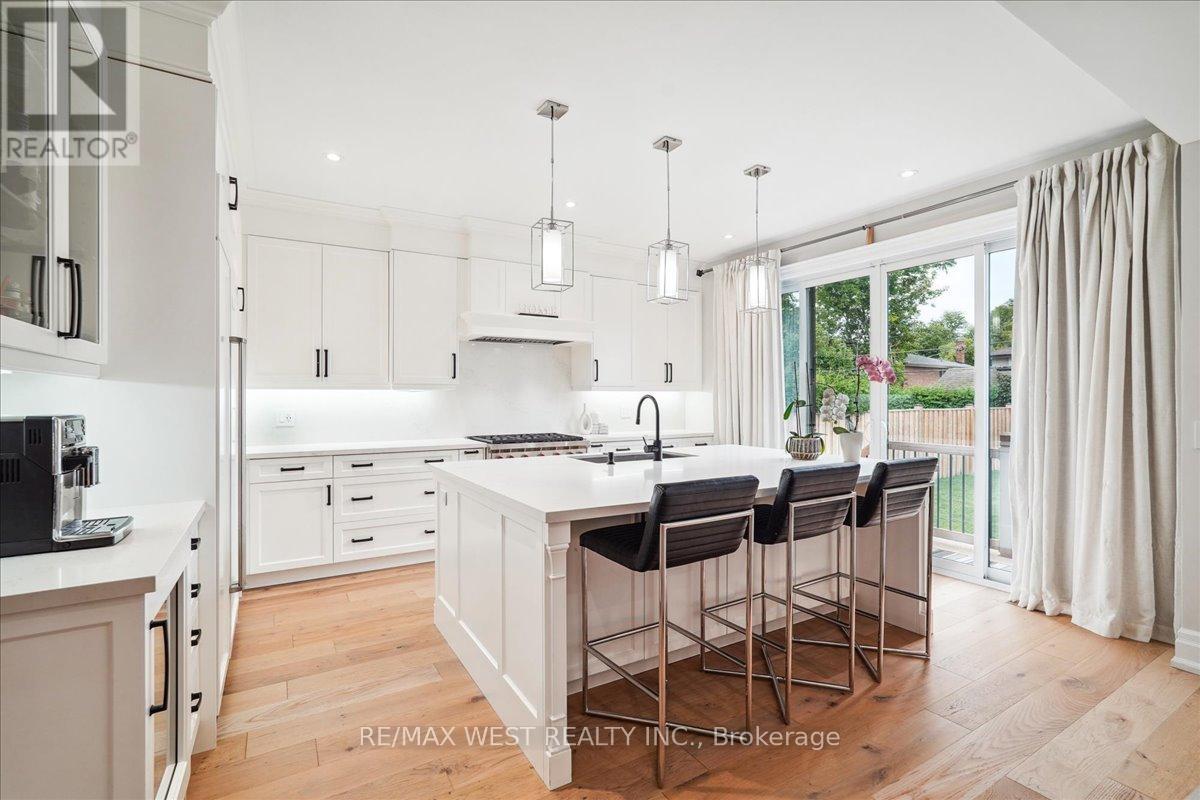5 Bedroom
5 Bathroom
Fireplace
Central Air Conditioning
Forced Air
$2,549,000
*Welcome To 281 La Rose Ave*Luxurious Custom Built Home In Desirable Family Friendly Neighbourhood*High Quality Designer Finishes Throughout* Spacious Open Concept Floorplan W/ Waffle Ceilings, Custom Mouldings, Solid Wood Doors, Natural Finish Plank Hardwood Flooring, LED Lighting*Dream Chefs Custom Kitchen W/Top Of The Line Appliances, Wolf Stove, SubZero Panelled Fridge, Bosch B/I Dishwasher, Quartz Center Island*Large Master Brm Retreat W/ Spa-Like 5 Piece Ensuite, Glass Shower, Free Standing Soaker Bathtub, Heated Floors, W/I Custom Closets*2nd Floor Laundry*Completely Finished Basement With 5th Brm, Spacious Rec Room and Separate Media/ Entertainment Room *Basement Kitchen Rough In *Epoxy Garage Floors with Extra High Ceilings*Cold Room*Too Many Upgrades To List! **** EXTRAS **** 6 Burner Wolf Stove, SubZero Panelled Fridge, Bosch B/I Dishwasher, LG Washer/ Dryer, All Custom Window Coverings, All Electrical Lighting Fixtures, Electric Fireplace, LiftMaster Wall Mount Garage Door Openers, Garden (id:27910)
Property Details
|
MLS® Number
|
W9307867 |
|
Property Type
|
Single Family |
|
Community Name
|
Willowridge-Martingrove-Richview |
|
AmenitiesNearBy
|
Park, Public Transit, Schools |
|
ParkingSpaceTotal
|
4 |
|
Structure
|
Shed |
Building
|
BathroomTotal
|
5 |
|
BedroomsAboveGround
|
4 |
|
BedroomsBelowGround
|
1 |
|
BedroomsTotal
|
5 |
|
Appliances
|
Central Vacuum, Garage Door Opener Remote(s) |
|
BasementDevelopment
|
Finished |
|
BasementFeatures
|
Separate Entrance |
|
BasementType
|
N/a (finished) |
|
ConstructionStatus
|
Insulation Upgraded |
|
ConstructionStyleAttachment
|
Detached |
|
CoolingType
|
Central Air Conditioning |
|
ExteriorFinish
|
Brick Facing, Stone |
|
FireplacePresent
|
Yes |
|
FlooringType
|
Hardwood, Laminate, Porcelain Tile |
|
FoundationType
|
Poured Concrete |
|
HalfBathTotal
|
1 |
|
HeatingFuel
|
Natural Gas |
|
HeatingType
|
Forced Air |
|
StoriesTotal
|
2 |
|
Type
|
House |
|
UtilityWater
|
Municipal Water |
Parking
Land
|
Acreage
|
No |
|
FenceType
|
Fenced Yard |
|
LandAmenities
|
Park, Public Transit, Schools |
|
Sewer
|
Sanitary Sewer |
|
SizeDepth
|
140 Ft |
|
SizeFrontage
|
45 Ft |
|
SizeIrregular
|
45 X 140 Ft |
|
SizeTotalText
|
45 X 140 Ft |
Rooms
| Level |
Type |
Length |
Width |
Dimensions |
|
Second Level |
Primary Bedroom |
5.89 m |
4.5 m |
5.89 m x 4.5 m |
|
Second Level |
Bedroom 2 |
5.23 m |
3.66 m |
5.23 m x 3.66 m |
|
Second Level |
Bedroom 3 |
3.71 m |
3.58 m |
3.71 m x 3.58 m |
|
Second Level |
Bedroom 4 |
4.04 m |
3.58 m |
4.04 m x 3.58 m |
|
Second Level |
Laundry Room |
2.45 m |
1.8 m |
2.45 m x 1.8 m |
|
Basement |
Recreational, Games Room |
10.41 m |
4.03 m |
10.41 m x 4.03 m |
|
Basement |
Bedroom 5 |
3.45 m |
3.1 m |
3.45 m x 3.1 m |
|
Lower Level |
Media |
5.99 m |
3.15 m |
5.99 m x 3.15 m |
|
Main Level |
Foyer |
4.57 m |
2.59 m |
4.57 m x 2.59 m |
|
Main Level |
Dining Room |
5.58 m |
4.75 m |
5.58 m x 4.75 m |
|
Main Level |
Great Room |
4.78 m |
4.37 m |
4.78 m x 4.37 m |
|
Main Level |
Kitchen |
4.95 m |
4.11 m |
4.95 m x 4.11 m |






















