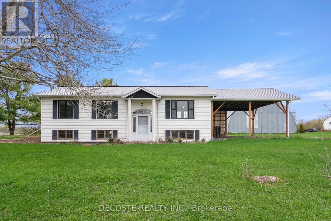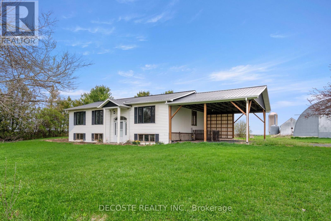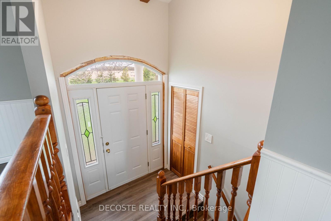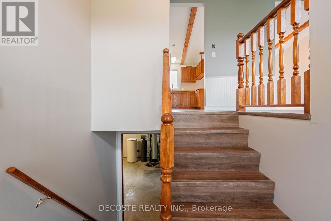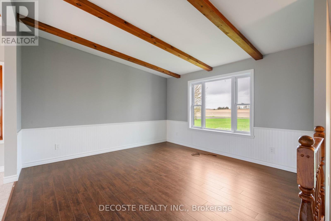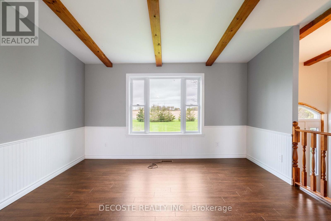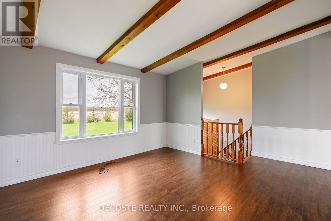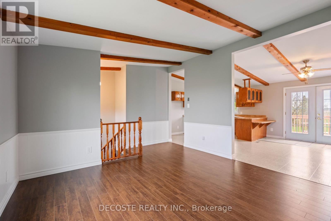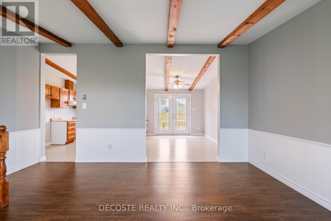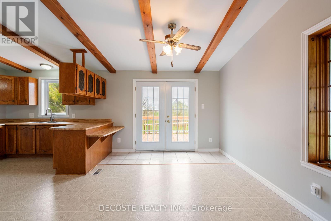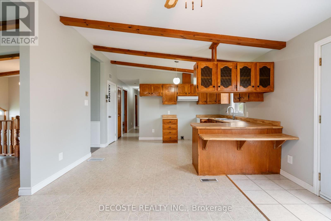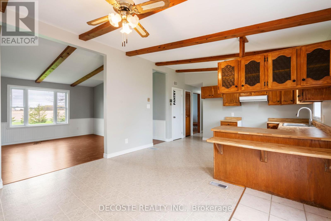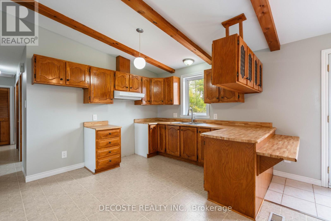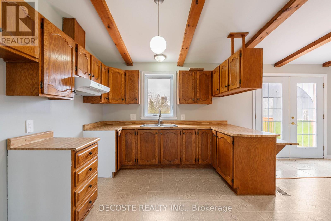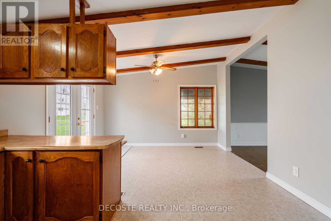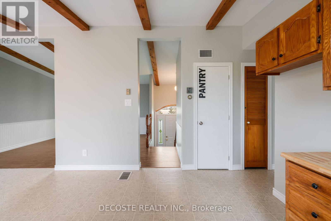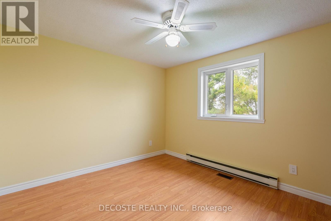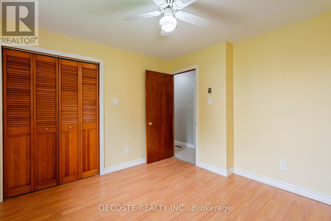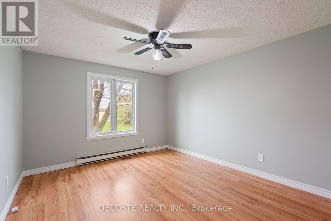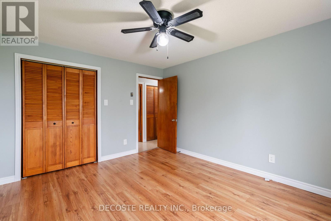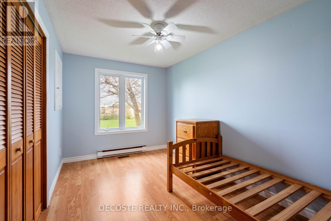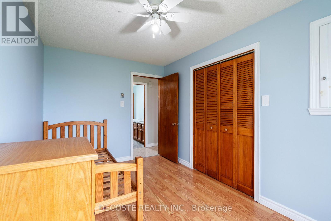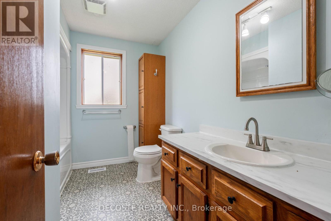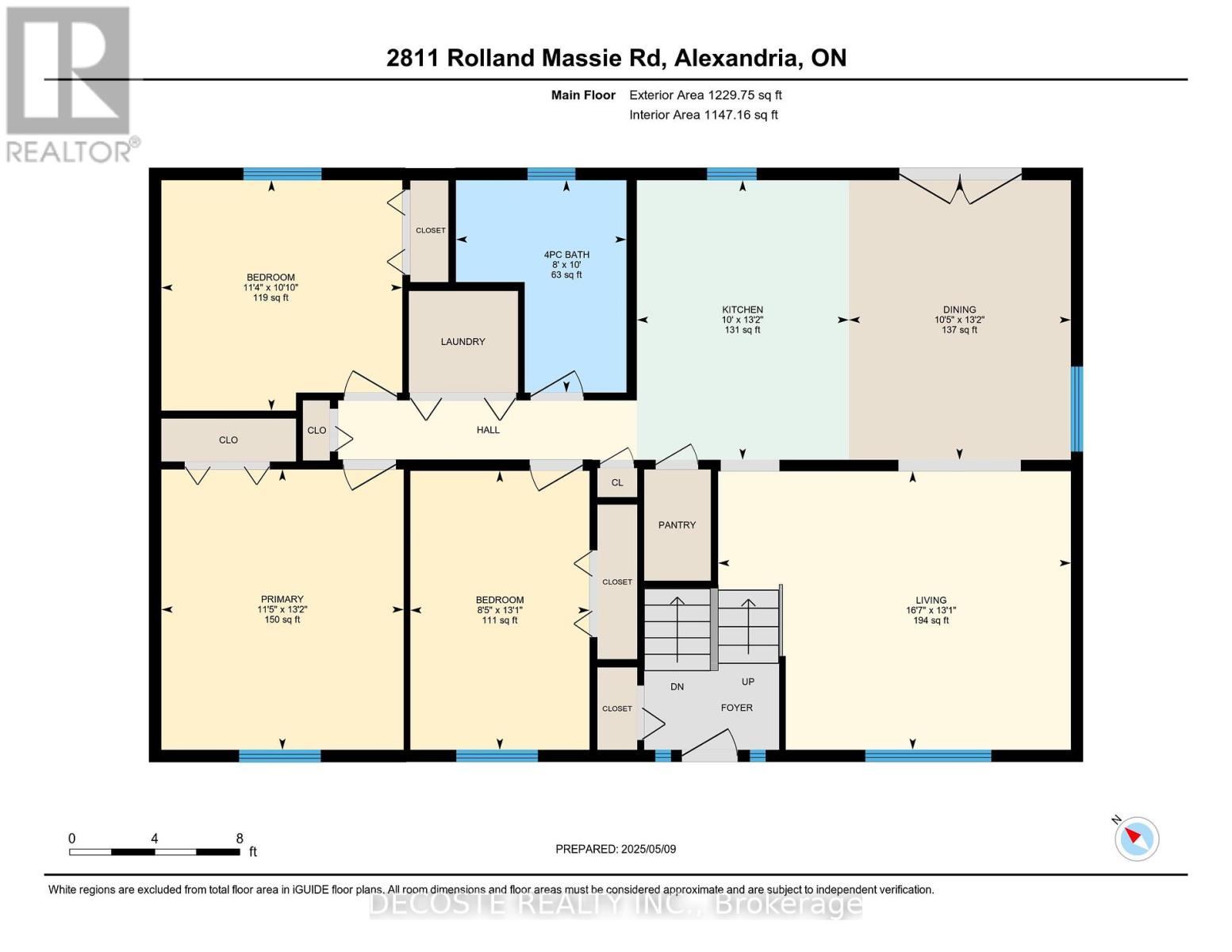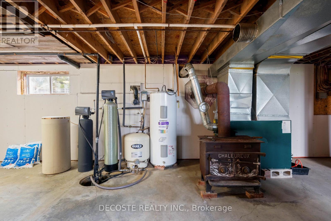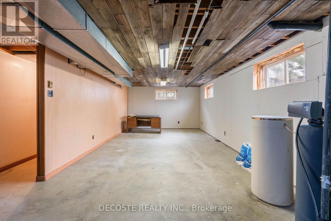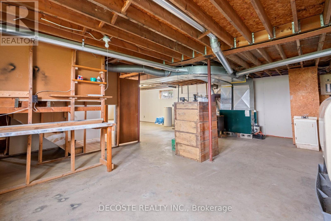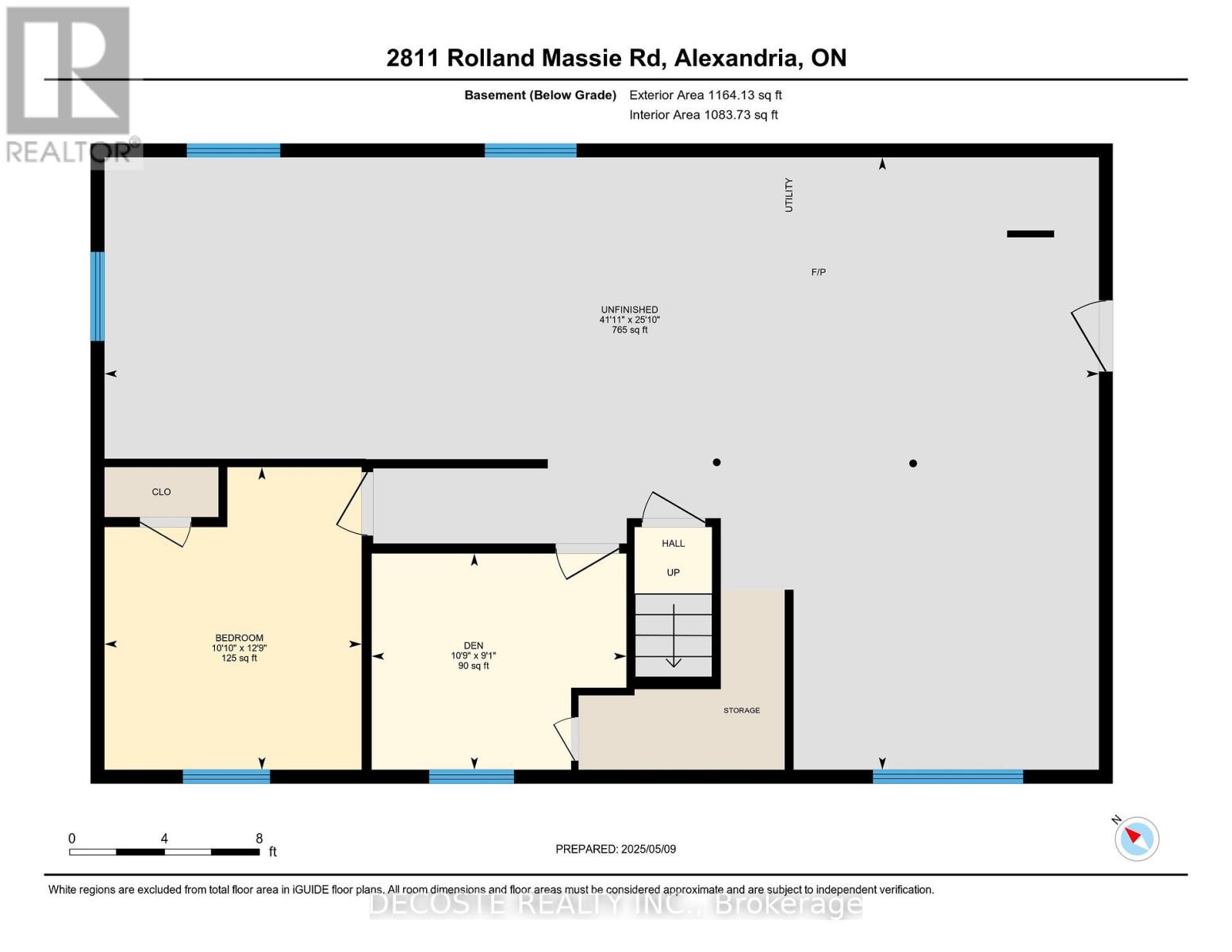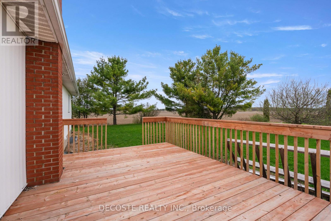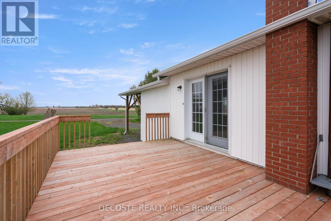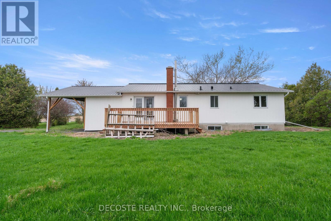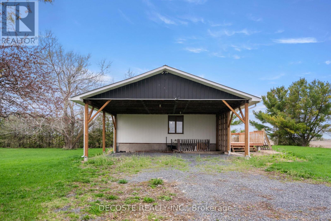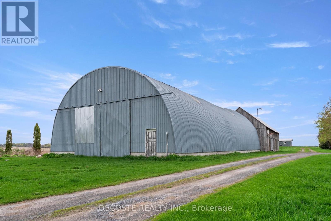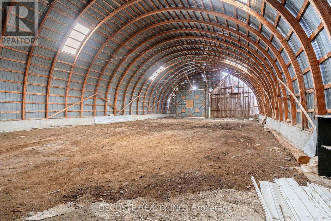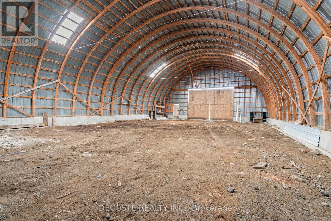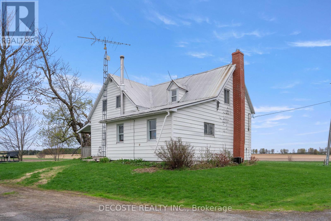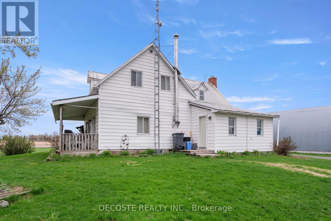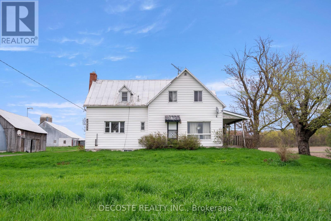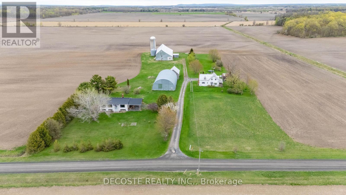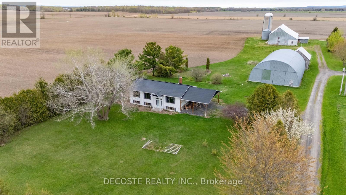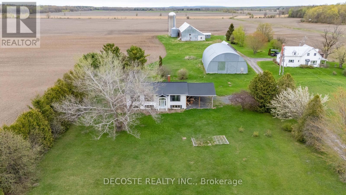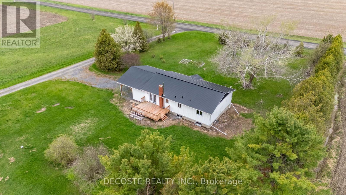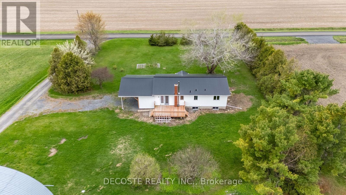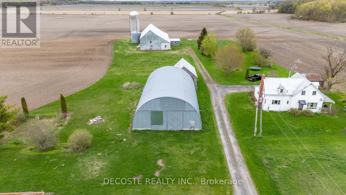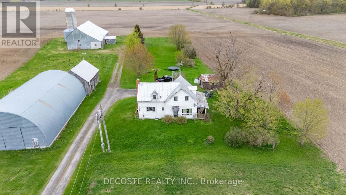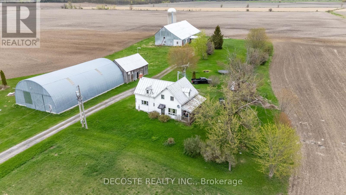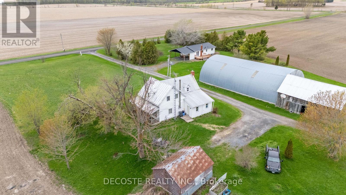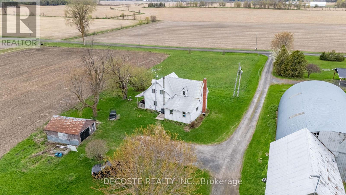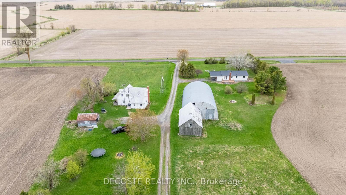2811 Rolland Massie Road North Glengarry, Ontario K0C 1A0
$599,900
Two Homes on One Lot Ideal for Extended Family or Extra Income!Heres a rare opportunity to own a country property with two homes on the same lot perfect for multigenerational living or generating rental income.The newer home is a spacious 3+1 bedroom bungalow featuring an open-concept kitchen and dining area. A large south-facing window in the living room fills the space with natural light. The basement is unspoiled and full of potential, with a separate entrance from the carport for added convenience.The second dwelling is a charming early-1900s farmhouse, currently rented at $1,050/month, offering immediate income potential.Set on a quiet country road with minimal traffic, this peaceful and private setting also includes two large storage buildings: one measuring 44' x 80', and another at 25' x 40' ideal for equipment, workshop use, or extra storage.Come experience the quiet charm and versatility this unique property has to offer! (id:28469)
Property Details
| MLS® Number | X12197561 |
| Property Type | Single Family |
| Community Name | 721 - North Glengarry (Lochiel) Twp |
| Equipment Type | Water Softener |
| Features | Irregular Lot Size |
| Parking Space Total | 10 |
| Rental Equipment Type | Water Softener |
| Structure | Deck |
Building
| Bathroom Total | 1 |
| Bedrooms Above Ground | 3 |
| Bedrooms Below Ground | 1 |
| Bedrooms Total | 4 |
| Age | 31 To 50 Years |
| Appliances | Water Treatment, Water Heater |
| Architectural Style | Bungalow |
| Basement Development | Unfinished |
| Basement Type | N/a (unfinished) |
| Construction Style Attachment | Detached |
| Cooling Type | None |
| Exterior Finish | Aluminum Siding |
| Fireplace Present | Yes |
| Fireplace Total | 1 |
| Foundation Type | Poured Concrete |
| Heating Fuel | Oil |
| Heating Type | Forced Air |
| Stories Total | 1 |
| Size Interior | 1,100 - 1,500 Ft2 |
| Type | House |
| Utility Water | Drilled Well |
Parking
| Detached Garage | |
| Garage |
Land
| Acreage | Yes |
| Sewer | Septic System |
| Size Depth | 350 Ft |
| Size Frontage | 311 Ft ,8 In |
| Size Irregular | 311.7 X 350 Ft |
| Size Total Text | 311.7 X 350 Ft|2 - 4.99 Acres |
| Zoning Description | Residential |
Rooms
| Level | Type | Length | Width | Dimensions |
|---|---|---|---|---|
| Basement | Bedroom 4 | 3.89 m | 3.31 m | 3.89 m x 3.31 m |
| Basement | Den | 2.78 m | 3.28 m | 2.78 m x 3.28 m |
| Basement | Recreational, Games Room | 7.88 m | 3.31 m | 7.88 m x 3.31 m |
| Main Level | Bathroom | 3.05 m | 2.45 m | 3.05 m x 2.45 m |
| Main Level | Bedroom 2 | 3.31 m | 3.46 m | 3.31 m x 3.46 m |
| Main Level | Bedroom 3 | 4 m | 2.57 m | 4 m x 2.57 m |
| Main Level | Dining Room | 4.01 m | 3.19 m | 4.01 m x 3.19 m |
| Main Level | Kitchen | 4.01 m | 3.04 m | 4.01 m x 3.04 m |
| Main Level | Living Room | 4 m | 5.06 m | 4 m x 5.06 m |
| Main Level | Primary Bedroom | 4.02 m | 3.48 m | 4.02 m x 3.48 m |
Utilities
| Electricity | Installed |


