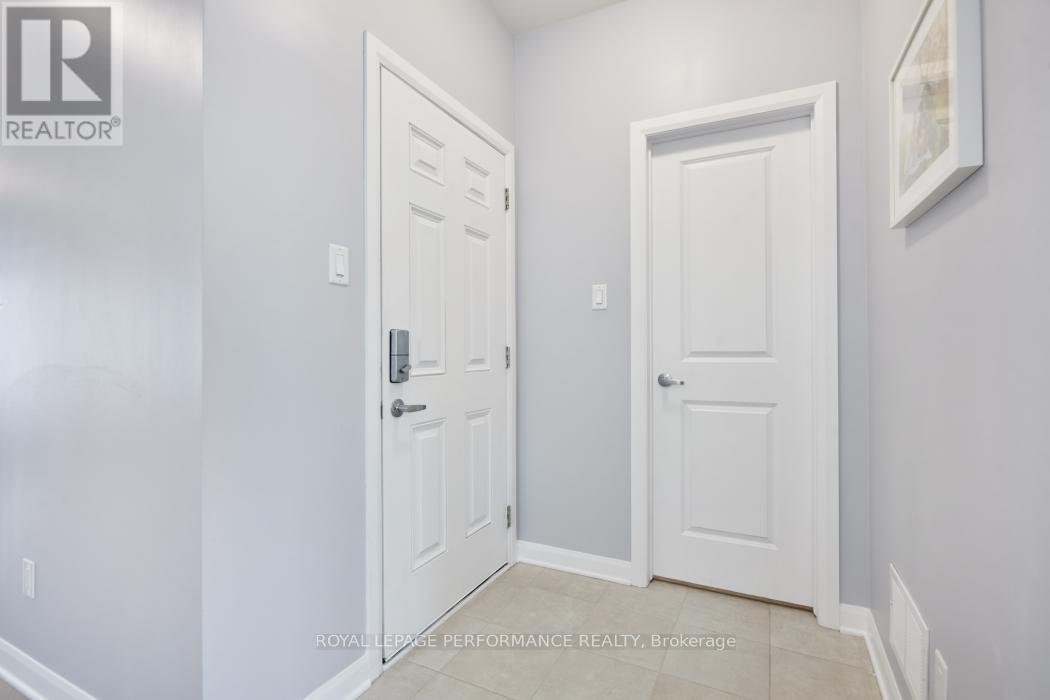3 Bedroom
4 Bathroom
1,500 - 2,000 ft2
Fireplace
Central Air Conditioning
Forced Air
$745,000
Step into this stunning 3 bedroom 3.5 bathroom family home, where modern design meets everyday comfort. From the moment you enter, you are welcomed by a spacious front foyer with a walk-in coat closet and powder room, setting the tone for the thoughtful layout throughout.The main floor boasts a bright and airy living room, complete with a cozy gas fireplace and sleek privacy blinds, perfect for relaxing evenings. The adjacent dining room offers plenty of space for entertaining, while the modern kitchen is a chefs dream, featuring high-end appliances, elegant countertops, a breakfast bar and a large pantry for ample storage. Upstairs, the primary suite is a true retreat, offering a walk-in closet and a luxurious ensuite bathroom with gorgeous double glass shower. Two additional generous-sized bedrooms provide plenty of space for family or guests and a full bathroom serves their needs. The convenience of a second-floor laundry room makes everyday living effortless.The fully finished basement expands the homes living space, featuring a TV room, a playroom, and an additional full bathroom with stand up shower. A large storage area ensures that everything has its place even offering space for a small home gym. Single car garage has inside entry to the handy mud room and the spacious fully fenced backyard is complete with a fabulous garden shed. Ideally located near schools, parks, transit and the Orleans Health Hub this home truly has it all. (id:28469)
Property Details
|
MLS® Number
|
X12034530 |
|
Property Type
|
Single Family |
|
Neigbourhood
|
Avalon |
|
Community Name
|
1117 - Avalon West |
|
Amenities Near By
|
Public Transit |
|
Parking Space Total
|
3 |
|
Structure
|
Shed |
Building
|
Bathroom Total
|
4 |
|
Bedrooms Above Ground
|
3 |
|
Bedrooms Total
|
3 |
|
Amenities
|
Fireplace(s) |
|
Appliances
|
Water Heater - Tankless, Dishwasher, Dryer, Garage Door Opener, Hood Fan, Stove, Washer, Window Coverings, Refrigerator |
|
Basement Development
|
Finished |
|
Basement Type
|
Full (finished) |
|
Construction Style Attachment
|
Detached |
|
Cooling Type
|
Central Air Conditioning |
|
Exterior Finish
|
Vinyl Siding |
|
Fireplace Present
|
Yes |
|
Fireplace Total
|
1 |
|
Flooring Type
|
Tile |
|
Foundation Type
|
Poured Concrete |
|
Half Bath Total
|
1 |
|
Heating Fuel
|
Natural Gas |
|
Heating Type
|
Forced Air |
|
Stories Total
|
2 |
|
Size Interior
|
1,500 - 2,000 Ft2 |
|
Type
|
House |
|
Utility Water
|
Municipal Water |
Parking
|
Attached Garage
|
|
|
Garage
|
|
|
Inside Entry
|
|
Land
|
Acreage
|
No |
|
Fence Type
|
Fully Fenced, Fenced Yard |
|
Land Amenities
|
Public Transit |
|
Sewer
|
Sanitary Sewer |
|
Size Depth
|
95 Ft ,1 In |
|
Size Frontage
|
29 Ft ,10 In |
|
Size Irregular
|
29.9 X 95.1 Ft |
|
Size Total Text
|
29.9 X 95.1 Ft |
Rooms
| Level |
Type |
Length |
Width |
Dimensions |
|
Second Level |
Other |
2 m |
1.83 m |
2 m x 1.83 m |
|
Second Level |
Bedroom 2 |
3.72 m |
3.05 m |
3.72 m x 3.05 m |
|
Second Level |
Bedroom 3 |
3.54 m |
3.11 m |
3.54 m x 3.11 m |
|
Second Level |
Bathroom |
3.23 m |
1.56 m |
3.23 m x 1.56 m |
|
Second Level |
Laundry Room |
1.52 m |
1.83 m |
1.52 m x 1.83 m |
|
Second Level |
Primary Bedroom |
4.3 m |
5.18 m |
4.3 m x 5.18 m |
|
Second Level |
Bathroom |
3.23 m |
1.68 m |
3.23 m x 1.68 m |
|
Basement |
Family Room |
3.05 m |
2.62 m |
3.05 m x 2.62 m |
|
Basement |
Playroom |
3.35 m |
3.08 m |
3.35 m x 3.08 m |
|
Basement |
Bathroom |
2.77 m |
1.55 m |
2.77 m x 1.55 m |
|
Basement |
Other |
3.05 m |
3.35 m |
3.05 m x 3.35 m |
|
Main Level |
Foyer |
1.83 m |
2.87 m |
1.83 m x 2.87 m |
|
Main Level |
Other |
1.58 m |
1.22 m |
1.58 m x 1.22 m |
|
Main Level |
Mud Room |
1.4 m |
1.4 m |
1.4 m x 1.4 m |
|
Main Level |
Kitchen |
4.51 m |
3.23 m |
4.51 m x 3.23 m |
|
Main Level |
Pantry |
1.4 m |
1.22 m |
1.4 m x 1.22 m |
|
Main Level |
Living Room |
3.72 m |
3.93 m |
3.72 m x 3.93 m |
|
Main Level |
Dining Room |
3.05 m |
2.9 m |
3.05 m x 2.9 m |




































