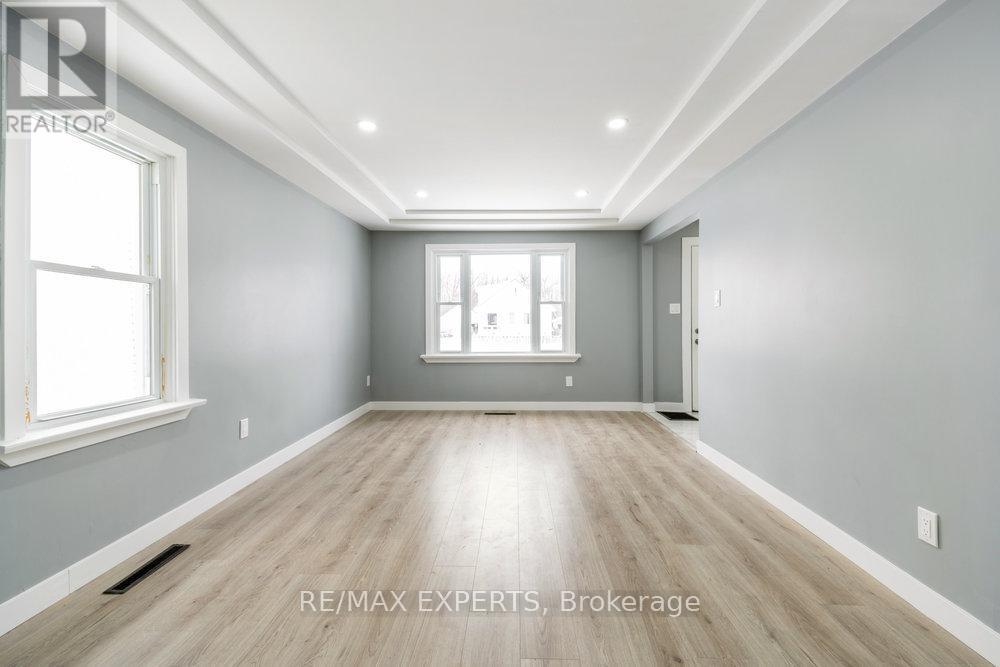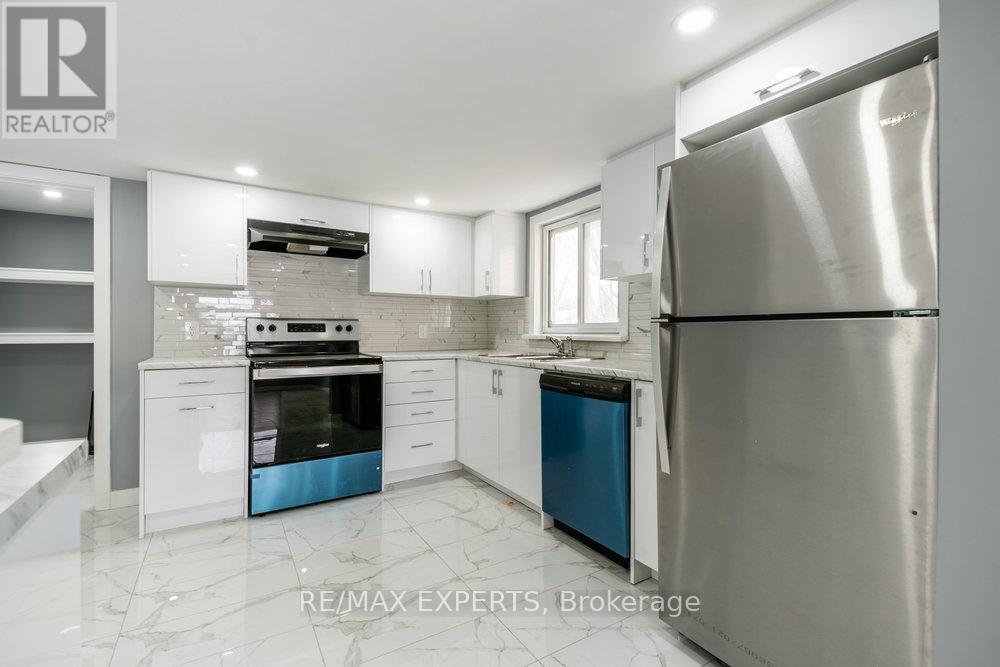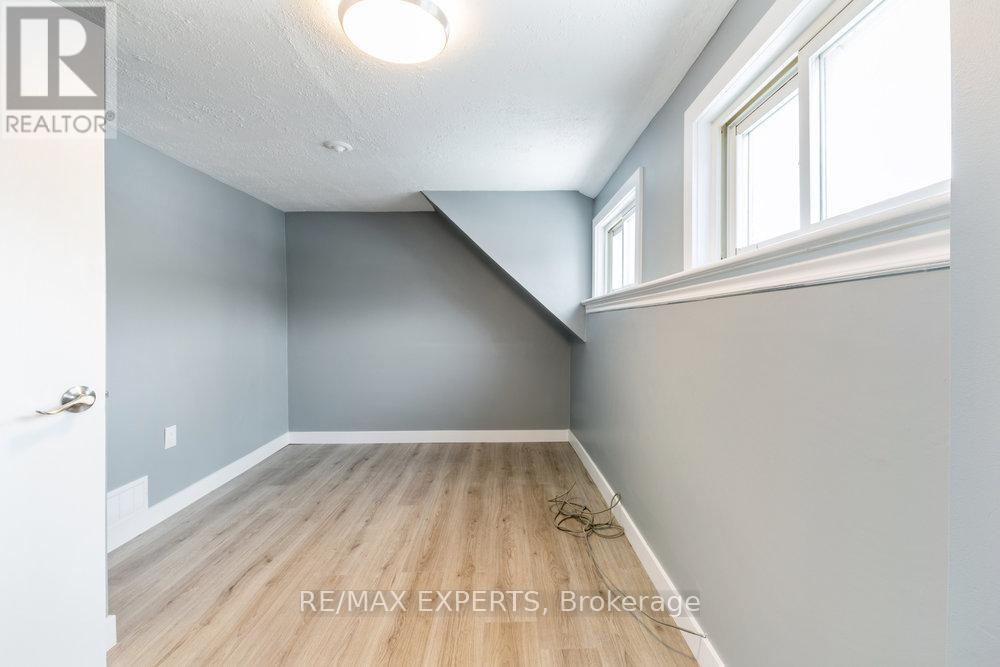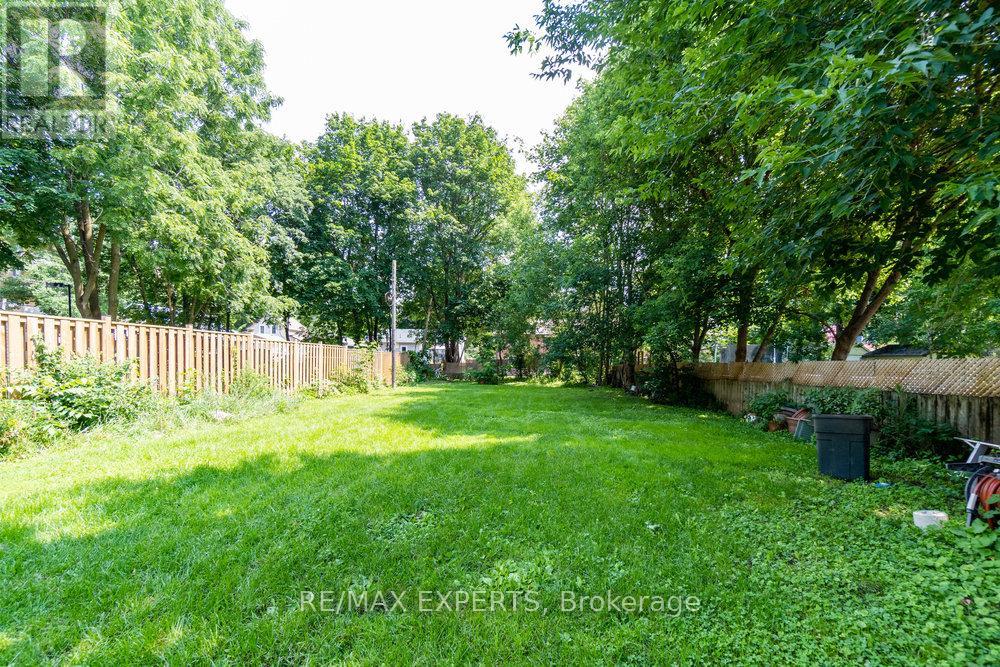3 Bedroom
1 Bathroom
Central Air Conditioning
Forced Air
$549,990
Welcome To You New Home At 282 Gill! This Newly Renovated Single Detached Home Is Perfect For First-Time Home Buyers, Young Families & Downsizes! You Will Love This Home For Its Open Concept Floor Plan, Huge Backyard With A Depth Of 177 Feet On One Of The Sides & 176 On The Other, Large Driveway, Front Porch Deck, Furnace (2021), A/C (2021), Unfinished Basement For You Personal Customization, Access To Shops, Parks, Public Transit, Schools & More! Potentially Create A Garden Suite In The Back In A Highly Desirable Area For Added Rental Income! Don't Miss This Opportunity To Call This Place Home! (id:27910)
Property Details
|
MLS® Number
|
S8440986 |
|
Property Type
|
Single Family |
|
Community Name
|
Orillia |
|
Amenities Near By
|
Hospital, Park, Place Of Worship, Public Transit, Schools |
|
Features
|
Irregular Lot Size |
|
Parking Space Total
|
3 |
Building
|
Bathroom Total
|
1 |
|
Bedrooms Above Ground
|
3 |
|
Bedrooms Total
|
3 |
|
Appliances
|
Dishwasher, Range, Refrigerator, Stove, Washer |
|
Basement Development
|
Unfinished |
|
Basement Type
|
N/a (unfinished) |
|
Construction Style Attachment
|
Detached |
|
Cooling Type
|
Central Air Conditioning |
|
Exterior Finish
|
Aluminum Siding |
|
Foundation Type
|
Concrete |
|
Heating Fuel
|
Natural Gas |
|
Heating Type
|
Forced Air |
|
Stories Total
|
3 |
|
Type
|
House |
|
Utility Water
|
Municipal Water |
Land
|
Acreage
|
No |
|
Land Amenities
|
Hospital, Park, Place Of Worship, Public Transit, Schools |
|
Sewer
|
Sanitary Sewer |
|
Size Irregular
|
40.01 X 176.16 Ft ; 177.17 On One Side. |
|
Size Total Text
|
40.01 X 176.16 Ft ; 177.17 On One Side.|under 1/2 Acre |
Rooms
| Level |
Type |
Length |
Width |
Dimensions |
|
Main Level |
Mud Room |
1.55 m |
5.23 m |
1.55 m x 5.23 m |
|
Main Level |
Kitchen |
3.38 m |
3.45 m |
3.38 m x 3.45 m |
|
Main Level |
Living Room |
3.38 m |
5.46 m |
3.38 m x 5.46 m |
|
Main Level |
Dining Room |
3.38 m |
5.46 m |
3.38 m x 5.46 m |
|
Upper Level |
Primary Bedroom |
4.67 m |
3 m |
4.67 m x 3 m |
|
Upper Level |
Bedroom 2 |
3.05 m |
2.08 m |
3.05 m x 2.08 m |
|
Upper Level |
Bedroom 3 |
2.31 m |
2.59 m |
2.31 m x 2.59 m |






















