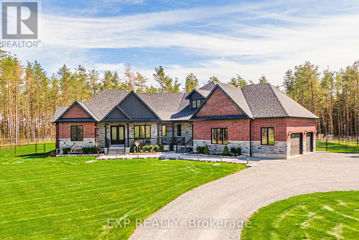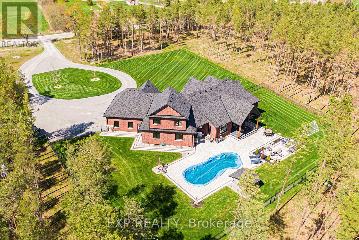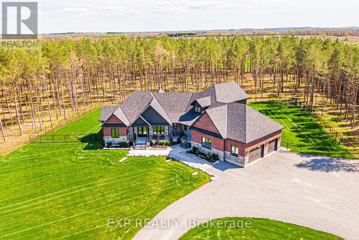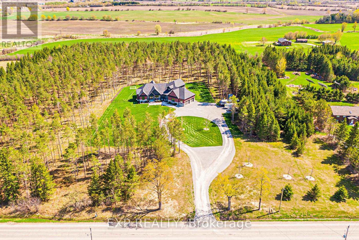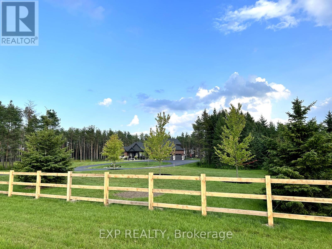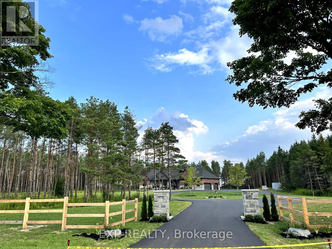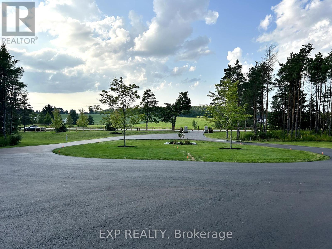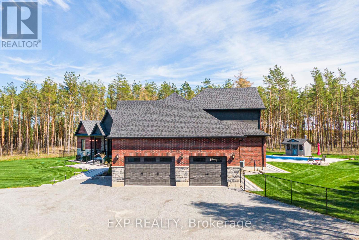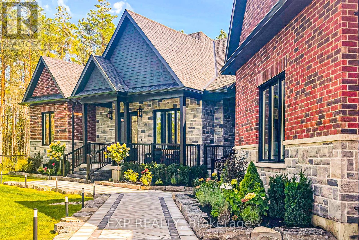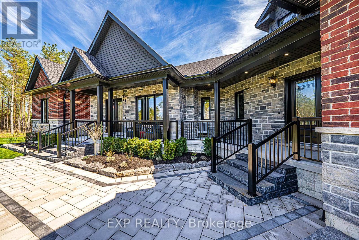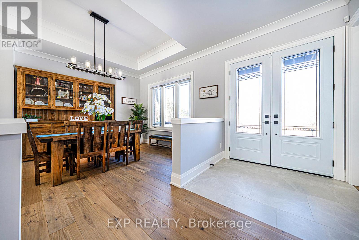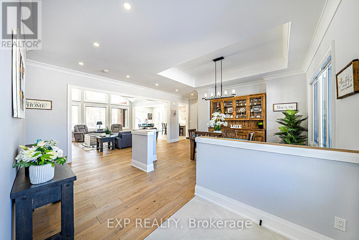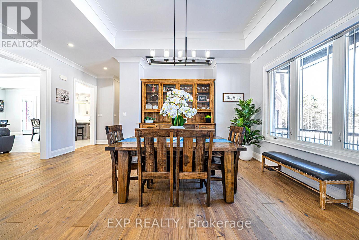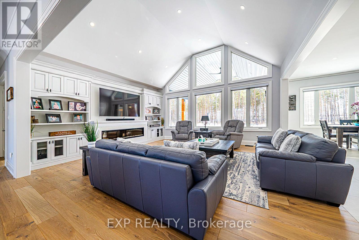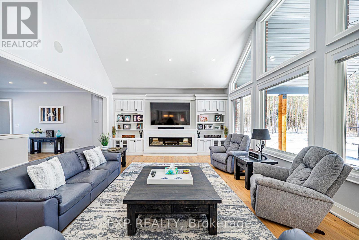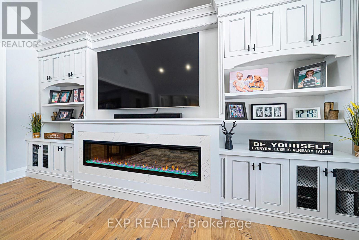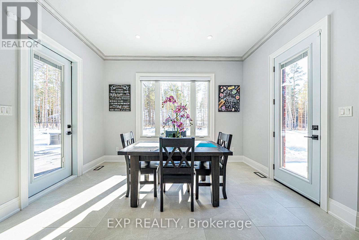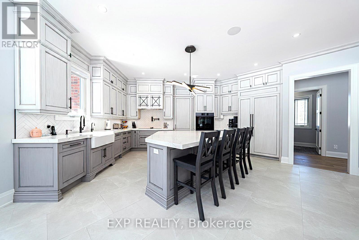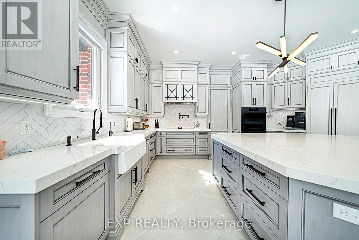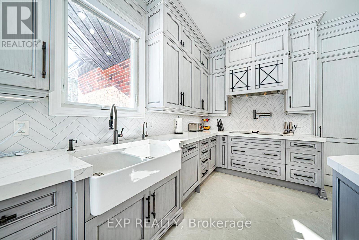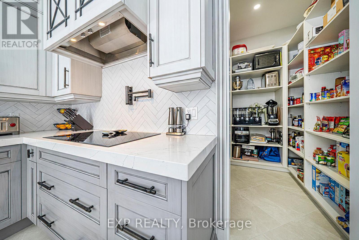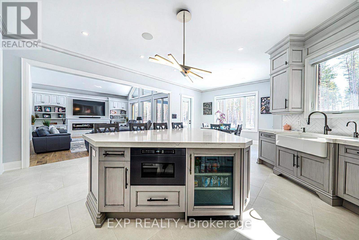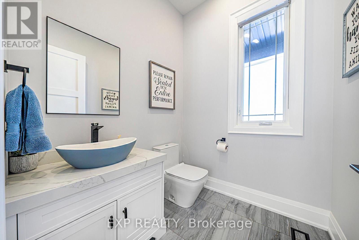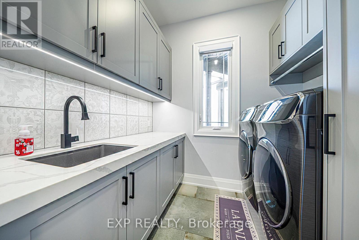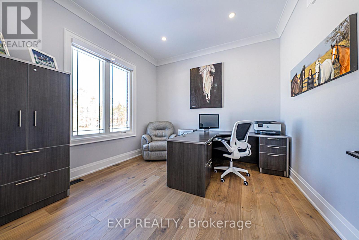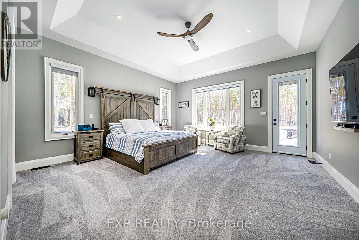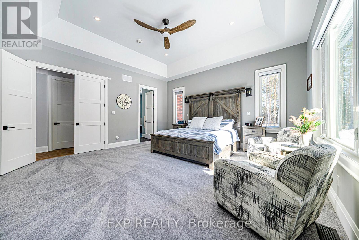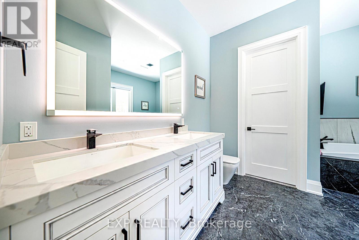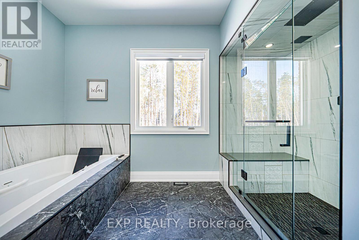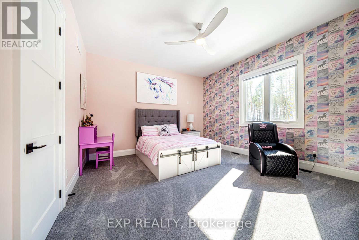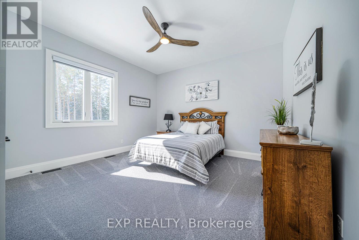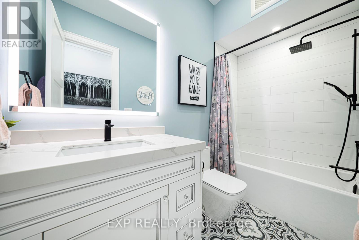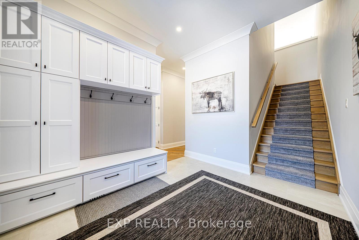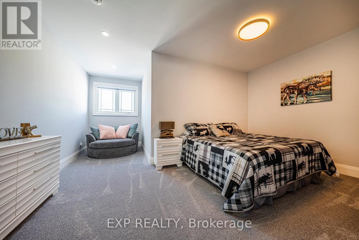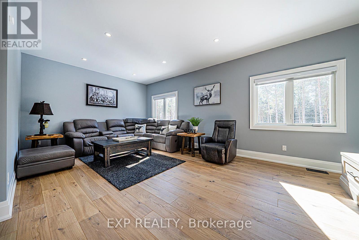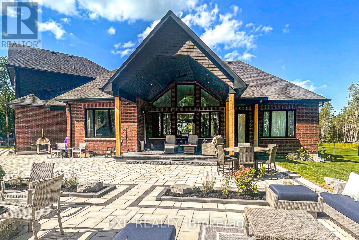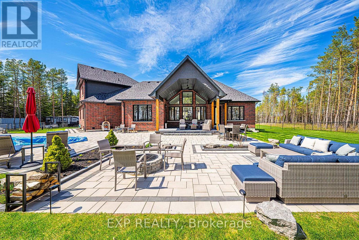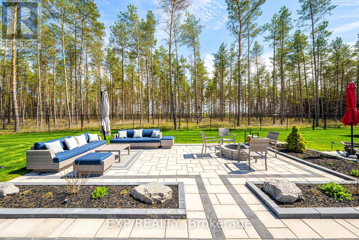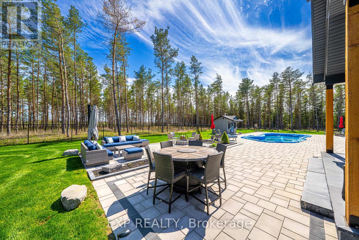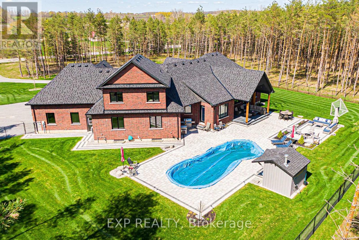4 Bedroom
4 Bathroom
Raised Bungalow
Fireplace
Inground Pool
Central Air Conditioning
Forced Air
Acreage
$3,399,000
Spectacular, Custom Built, Stone & Brick Bungalow With Finished Loft On Incredible 10.55 Acres. Minutes To Town. Features 4 Generous Bedrooms, 4 Bathrooms, Light & Bright, Gourmet Kitchen With Entertainment Island, Dacor Appliances & Walk-In Pantry. Sun-Filled, Show-Stopping Great Room With Vaulted Ceiling, 10Ft Ceilings, Oak Hardwood & Crown Moulding, Overlooking The Expansive Backyard. Spacious Primary Retreat With Walk-Out, Walk-In Closet & Luxurious Ensuite. Separate Finished Loft, 3-Car Garage With Heater & Entrance To Basement. Walk-Out To Your Private Backyard Oasis With Expansive Patio, Inground Saltwater Pool, Landscaping Galore & Inground Irrigation. Fibe Internet. 5 Minutes To 404 Highway. Site Plan Includes Space For Large Shop. Simply Stunning Home & Property With Immeasurable Upgrades & Features! Shows A 10!!! **** EXTRAS **** See Attached Feature Sheet! (id:27910)
Property Details
|
MLS® Number
|
N8035956 |
|
Property Type
|
Single Family |
|
Community Name
|
Belhaven |
|
Amenities Near By
|
Marina |
|
Community Features
|
School Bus |
|
Parking Space Total
|
103 |
|
Pool Type
|
Inground Pool |
Building
|
Bathroom Total
|
4 |
|
Bedrooms Above Ground
|
3 |
|
Bedrooms Below Ground
|
1 |
|
Bedrooms Total
|
4 |
|
Architectural Style
|
Raised Bungalow |
|
Basement Features
|
Walk-up |
|
Basement Type
|
Full |
|
Construction Style Attachment
|
Detached |
|
Cooling Type
|
Central Air Conditioning |
|
Exterior Finish
|
Brick, Stone |
|
Fireplace Present
|
Yes |
|
Heating Fuel
|
Propane |
|
Heating Type
|
Forced Air |
|
Stories Total
|
1 |
|
Type
|
House |
Parking
Land
|
Acreage
|
Yes |
|
Land Amenities
|
Marina |
|
Sewer
|
Septic System |
|
Size Irregular
|
708.18 X 691.27 Ft ; Irregular - See Attached Schedule C |
|
Size Total Text
|
708.18 X 691.27 Ft ; Irregular - See Attached Schedule C|10 - 24.99 Acres |
Rooms
| Level |
Type |
Length |
Width |
Dimensions |
|
Second Level |
Bedroom 4 |
3.65 m |
4.26 m |
3.65 m x 4.26 m |
|
Second Level |
Recreational, Games Room |
6.61 m |
4.32 m |
6.61 m x 4.32 m |
|
Main Level |
Dining Room |
4.26 m |
4.75 m |
4.26 m x 4.75 m |
|
Main Level |
Great Room |
5.24 m |
5.94 m |
5.24 m x 5.94 m |
|
Main Level |
Kitchen |
7.08 m |
8.22 m |
7.08 m x 8.22 m |
|
Main Level |
Office |
3.53 m |
3.53 m |
3.53 m x 3.53 m |
|
Main Level |
Primary Bedroom |
5.18 m |
5.3 m |
5.18 m x 5.3 m |
|
Main Level |
Laundry Room |
2.43 m |
1.86 m |
2.43 m x 1.86 m |
|
Main Level |
Bedroom 2 |
4.66 m |
4.32 m |
4.66 m x 4.32 m |
|
Main Level |
Bedroom 3 |
4.26 m |
3.96 m |
4.26 m x 3.96 m |
Utilities

