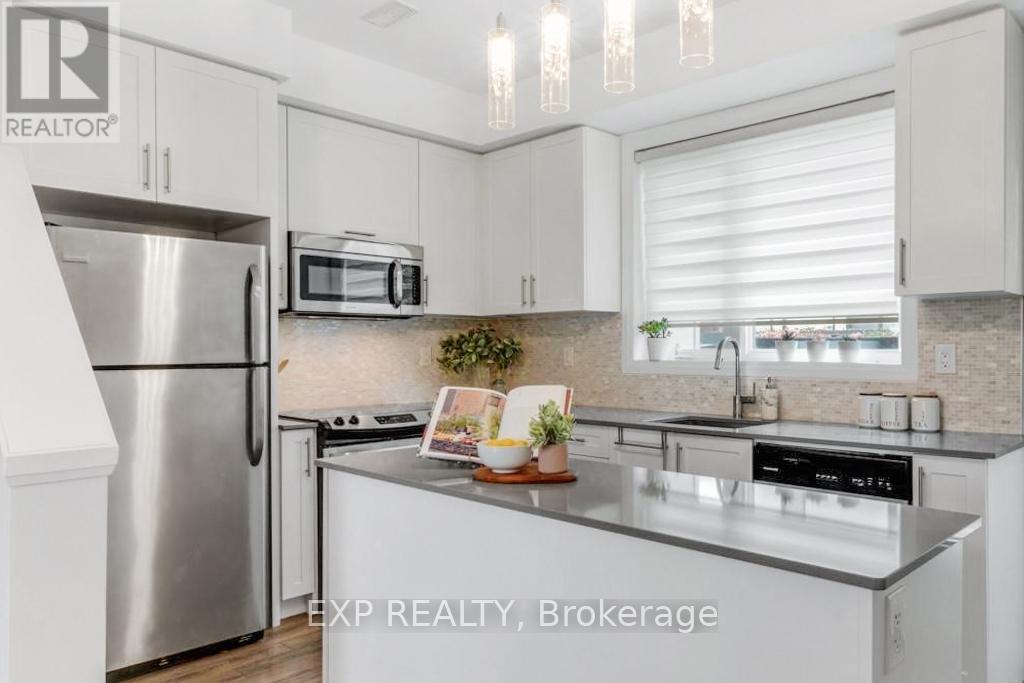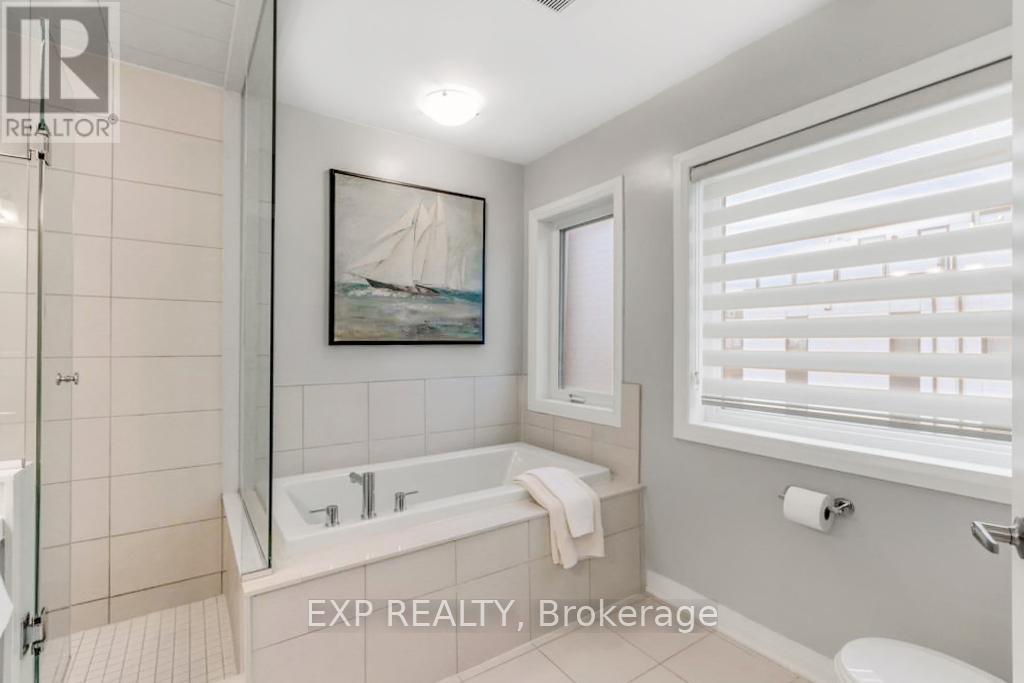4 Bedroom
4 Bathroom
Central Air Conditioning
Forced Air
$1,039,000
Welcome to your dream home! This stunning 4-level freehold townhome, crafted by Mattamy Homes, offers unparalleled luxury and modern living, perfectly situated facing the serene 600 acre protected Downsview Park. Step into the primary bedroom, your private retreat, featuring a spacious walk-in closet and a rare 5-piece ensuite bath. Enjoy breathtaking views of Downsview Park through a beautiful picture window. Two additional spacious bedrooms provide ample room for family or guests, while a dedicated study area ensures a quiet space for work or relaxation. The heart of the home is the contemporary kitchen, equipped with modern appliances, quartz counter top and a walkout to a BBQ terrace, 9 ft ceilings and perfect for entertaining. The bright and airy living room is ideal for everyday living and hosting gatherings. Experience outdoor living at its finest with not one, but two rooftop patio terraces, offering panoramic views and a peaceful escape. The walkout basement adds convenience with access to the garage and a handy ensuite 2-piece washroom. Don't miss the opportunity to own this exceptional townhome that blends comfort, style, and a prime location. Welcome home to Downsview Park! Home Comes Handsomely Equipped With Smart Accessories Like Ring Doorbell, Wifi Gdo & Ecobee Thermostat! Street parking available for $250 a year. **** EXTRAS **** Stainless Steel Appliances: Fridge, Stove, Dishwasher, Microwave, All Window Covering, Pot Lights, All Elf's, Designer Kitchen W/ QuartzCounters & Island. (id:27910)
Property Details
|
MLS® Number
|
W8430400 |
|
Property Type
|
Single Family |
|
Community Name
|
Downsview-Roding-CFB |
|
Features
|
Lane |
|
Parking Space Total
|
1 |
Building
|
Bathroom Total
|
4 |
|
Bedrooms Above Ground
|
3 |
|
Bedrooms Below Ground
|
1 |
|
Bedrooms Total
|
4 |
|
Basement Development
|
Finished |
|
Basement Features
|
Walk Out |
|
Basement Type
|
N/a (finished) |
|
Construction Style Attachment
|
Attached |
|
Cooling Type
|
Central Air Conditioning |
|
Exterior Finish
|
Brick, Stucco |
|
Foundation Type
|
Concrete |
|
Heating Fuel
|
Natural Gas |
|
Heating Type
|
Forced Air |
|
Stories Total
|
3 |
|
Type
|
Row / Townhouse |
|
Utility Water
|
Municipal Water |
Parking
Land
|
Acreage
|
No |
|
Sewer
|
Sanitary Sewer |
|
Size Irregular
|
15.64 X 60.72 Ft |
|
Size Total Text
|
15.64 X 60.72 Ft |
Rooms
| Level |
Type |
Length |
Width |
Dimensions |
|
Second Level |
Bedroom 2 |
2.82 m |
2.82 m |
2.82 m x 2.82 m |
|
Second Level |
Bedroom 3 |
3.78 m |
2.79 m |
3.78 m x 2.79 m |
|
Second Level |
Study |
3.54 m |
2.5 m |
3.54 m x 2.5 m |
|
Third Level |
Primary Bedroom |
4.5 m |
3.53 m |
4.5 m x 3.53 m |
|
Basement |
Study |
2.54 m |
3.05 m |
2.54 m x 3.05 m |
|
Main Level |
Family Room |
3.38 m |
2.8 m |
3.38 m x 2.8 m |
|
Main Level |
Dining Room |
3.27 m |
2.8 m |
3.27 m x 2.8 m |
|
Main Level |
Kitchen |
4.5 m |
2.8 m |
4.5 m x 2.8 m |



















