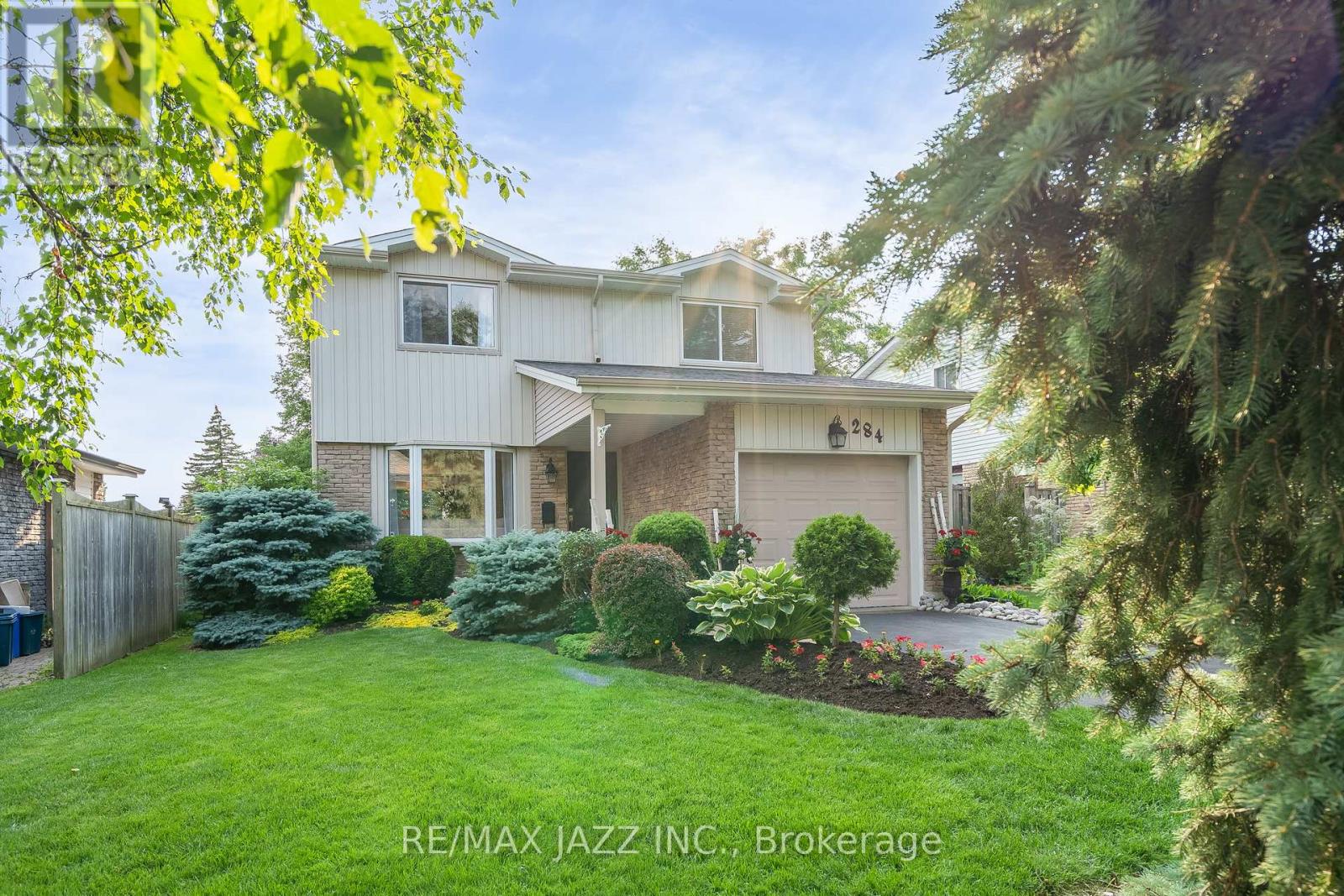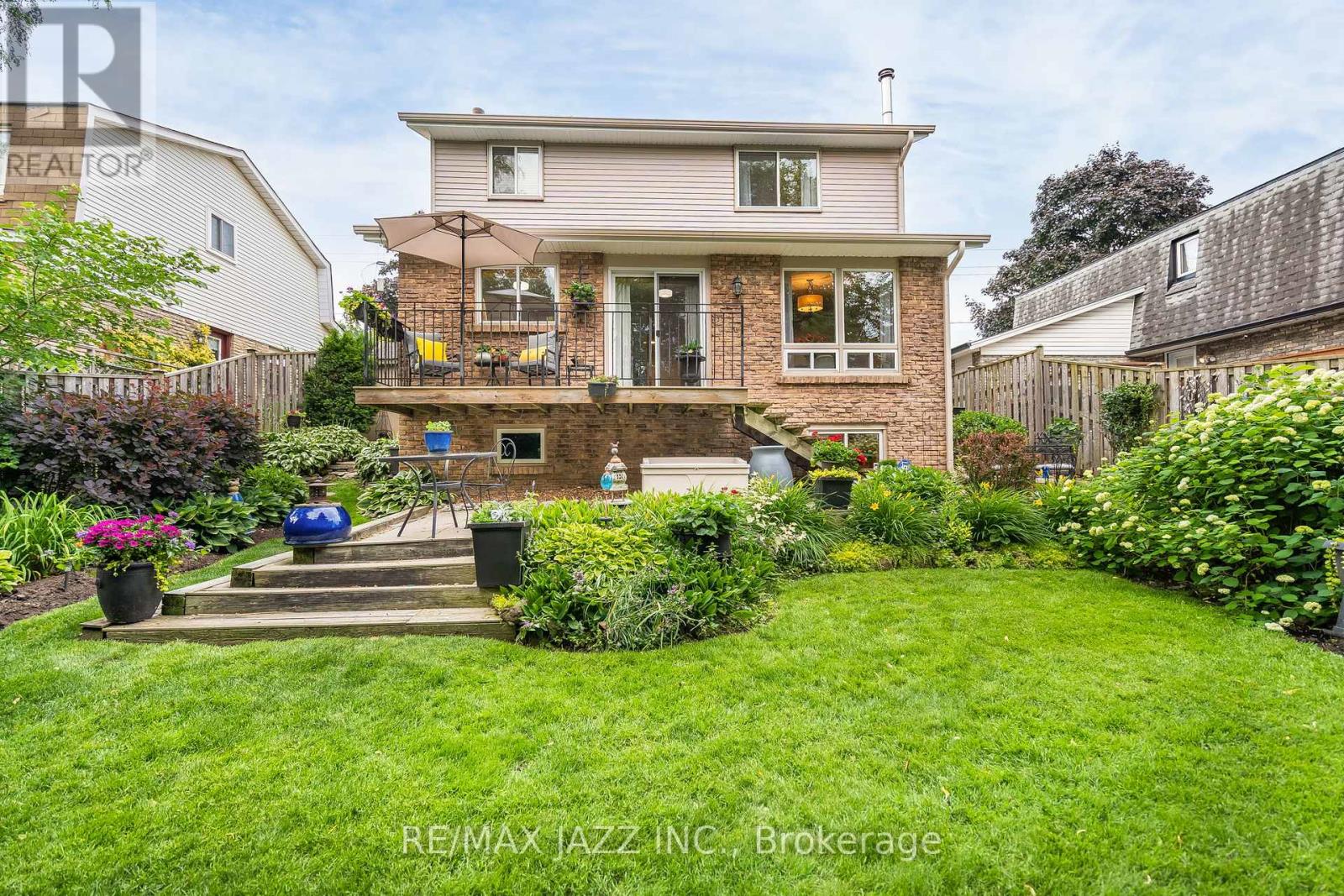284 Grandview Street S Oshawa, Ontario L1H 7C7
$825,000
Welcome to your new family home! This beautiful and fully finished, very well-maintained family home offers the perfect blend of comfort and convenience. Step into your backyard oasis featuring a meticulously landscaped garden, creating the ideal setting for outdoor entertaining and relaxation. Located in a family-friendly neighborhood, this property is close to great schools, green space, and convenient public transit options, making it perfect for young families. The bright and sun filled kitchen offers a new SS appliances, walk out to deck, and breakfast area., The main floor living and dining room are spacious and bright, overlooking greenery. Second floor offers 3 good sized bedrooms. Primary bedroom has a walk-in closet and 2 pc Ensuite. Retreat to the very cozy cottage-feel rec room, great for recreation and relaxation. Don't miss out - opportunities like this do not last long! Very convenient separate side entrance to the basement!!! **** EXTRAS **** Very accessible location in well-established neighbourhood w/ mature trees. Close to schools, multiple parks, shopping & recreation centre (swimming & ice rink). Short drive to Hwy 401, GO Station & short walk to King St & local transit (id:27910)
Open House
This property has open houses!
2:00 pm
Ends at:4:00 pm
2:00 pm
Ends at:4:00 pm
Property Details
| MLS® Number | E8469268 |
| Property Type | Single Family |
| Community Name | Donevan |
| Parking Space Total | 3 |
Building
| Bathroom Total | 2 |
| Bedrooms Above Ground | 3 |
| Bedrooms Below Ground | 1 |
| Bedrooms Total | 4 |
| Appliances | Water Heater, Garage Door Opener Remote(s), Blinds, Dishwasher, Dryer, Refrigerator, Stove, Washer |
| Basement Development | Finished |
| Basement Type | N/a (finished) |
| Construction Style Attachment | Detached |
| Cooling Type | Central Air Conditioning |
| Exterior Finish | Brick, Vinyl Siding |
| Fireplace Present | Yes |
| Foundation Type | Concrete |
| Heating Fuel | Natural Gas |
| Heating Type | Forced Air |
| Stories Total | 2 |
| Type | House |
| Utility Water | Municipal Water |
Parking
| Attached Garage |
Land
| Acreage | No |
| Sewer | Sanitary Sewer |
| Size Irregular | 45.04 X 119.3 Ft |
| Size Total Text | 45.04 X 119.3 Ft |
Rooms
| Level | Type | Length | Width | Dimensions |
|---|---|---|---|---|
| Second Level | Primary Bedroom | 4.25 m | 3.68 m | 4.25 m x 3.68 m |
| Second Level | Bedroom 2 | 4.7 m | 3.3 m | 4.7 m x 3.3 m |
| Second Level | Bedroom 3 | 3.39 m | 2.79 m | 3.39 m x 2.79 m |
| Basement | Recreational, Games Room | 5.55 m | 3.85 m | 5.55 m x 3.85 m |
| Basement | Bedroom 4 | 3.65 m | 2.65 m | 3.65 m x 2.65 m |
| Main Level | Living Room | 4.94 m | 3.87 m | 4.94 m x 3.87 m |
| Main Level | Dining Room | 3.52 m | 2.89 m | 3.52 m x 2.89 m |
| Main Level | Kitchen | 4.89 m | 2.67 m | 4.89 m x 2.67 m |










































