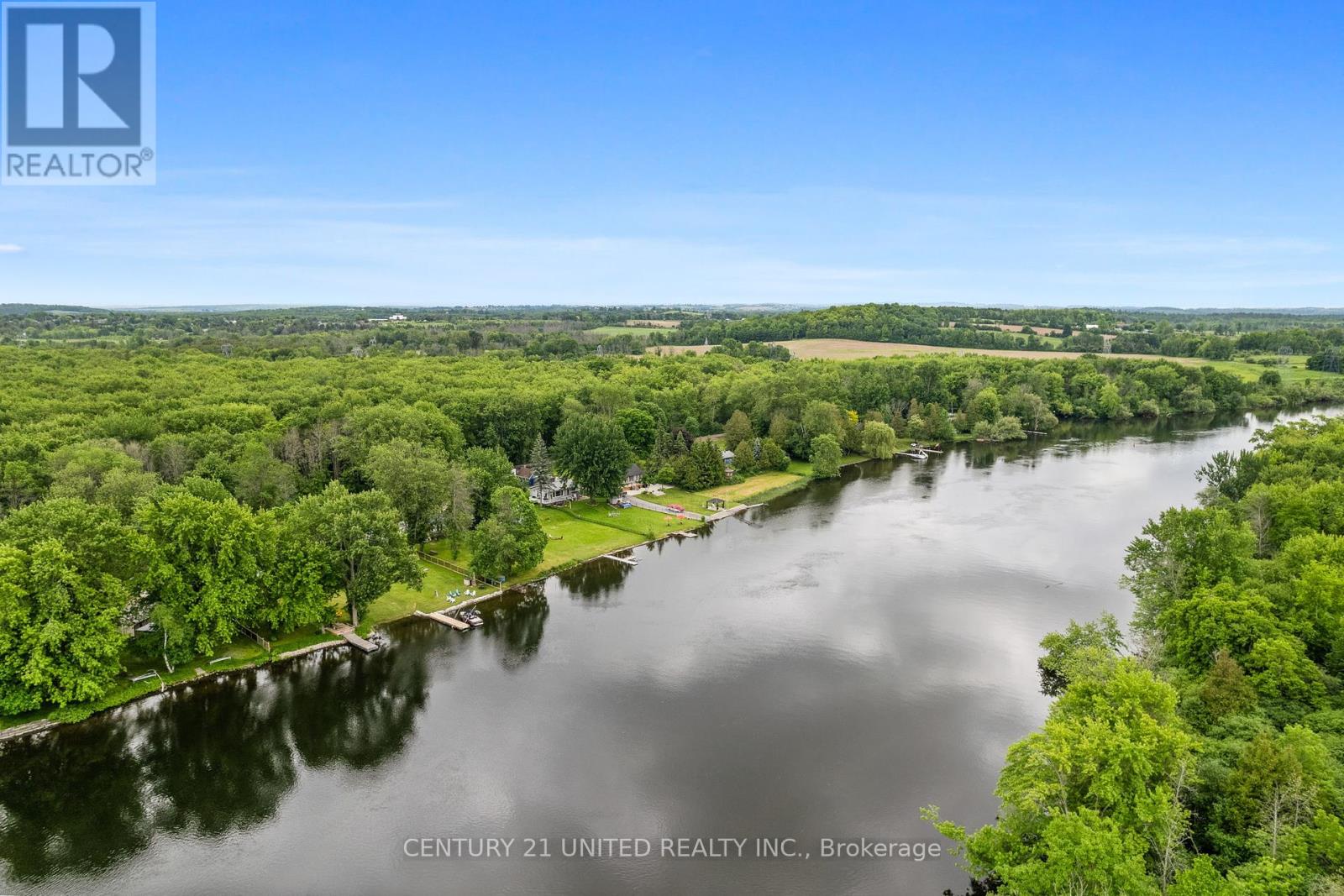3 Bedroom
1 Bathroom
Bungalow
Heat Pump
Waterfront
$659,900
Charming Bungalow nestled along the Otonabee River on nearly half an acre of land, boasting 79 feet of waterfront. This inviting home features a spacious open-concept layout with high vaulted ceilings, offering breathtaking views of the property and the water. With 3 bedrooms, a 3-piece bathroom, and convenient main floor laundry, this home provides both comfort and practicality. Step outside to your private dock, granting direct access to Rice Lake and the Trent Severn Waterway. Plenty of storage in the detached garage/workshop with hydro. Relax in the spacious gazebo overlooking the water. Upgrades include new siding, a steel roof, soffits/fascia/eavestroughs, windows, an electric heat pump/air conditioner and a propane furnace. Perfect for year-round living or as a cottage retreat, this property offers the best of waterfront living, all within a short drive to Peterborough and Highway 115. Don't miss this incredible opportunity to make waterfront living a reality. (id:27910)
Open House
This property has open houses!
Starts at:
1:30 pm
Ends at:
3:00 pm
Property Details
|
MLS® Number
|
X8407066 |
|
Property Type
|
Single Family |
|
Community Name
|
Rural Otonabee-South Monaghan |
|
Communication Type
|
Internet Access |
|
Parking Space Total
|
7 |
|
Structure
|
Dock |
|
View Type
|
Direct Water View |
|
Water Front Type
|
Waterfront |
Building
|
Bathroom Total
|
1 |
|
Bedrooms Above Ground
|
3 |
|
Bedrooms Total
|
3 |
|
Appliances
|
Water Heater, Water Treatment, Dishwasher, Dryer, Microwave, Refrigerator, Stove, Washer |
|
Architectural Style
|
Bungalow |
|
Basement Type
|
Crawl Space |
|
Construction Style Attachment
|
Detached |
|
Exterior Finish
|
Vinyl Siding |
|
Foundation Type
|
Concrete |
|
Heating Fuel
|
Propane |
|
Heating Type
|
Heat Pump |
|
Stories Total
|
1 |
|
Type
|
House |
Parking
Land
|
Access Type
|
Year-round Access, Private Docking |
|
Acreage
|
No |
|
Sewer
|
Septic System |
|
Size Irregular
|
79 X 279 Ft |
|
Size Total Text
|
79 X 279 Ft |
Rooms
| Level |
Type |
Length |
Width |
Dimensions |
|
Main Level |
Living Room |
4.57 m |
3.45 m |
4.57 m x 3.45 m |
|
Main Level |
Kitchen |
3.66 m |
3.02 m |
3.66 m x 3.02 m |
|
Main Level |
Dining Room |
3.45 m |
3.02 m |
3.45 m x 3.02 m |
|
Main Level |
Primary Bedroom |
3.48 m |
3.05 m |
3.48 m x 3.05 m |
|
Main Level |
Bedroom |
3.48 m |
3 m |
3.48 m x 3 m |
|
Main Level |
Bedroom |
3.53 m |
2.82 m |
3.53 m x 2.82 m |
Utilities
|
Electricity Connected
|
Connected |









































