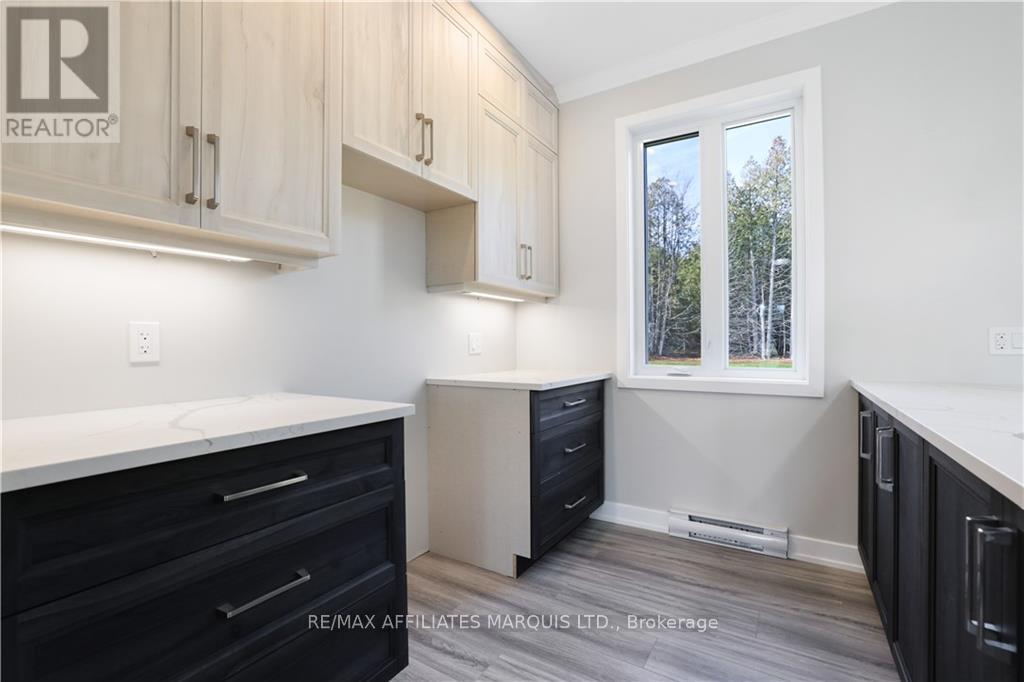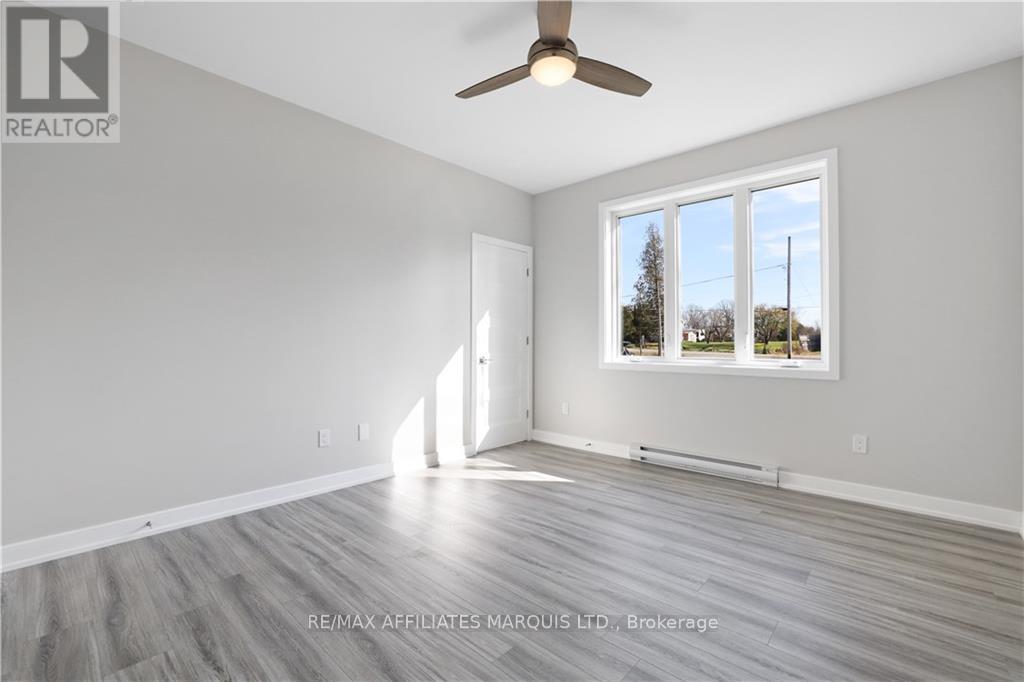3 Bedroom
2 Bathroom
Bungalow
Wall Unit
Baseboard Heaters
$579,900
Nestled in the heart of peaceful countryside, this brand-new 3-bedroom slab home offers a perfect blend of modern comfort and rural charm. Designed for easy living, the open-concept floor plan welcomes you with abundant natural light, while the spacious living area flows seamlessly into a stylish kitchen with quartz countertops. Attached insulated double-car garage, offering convenience and extra storage for all your needs. With direct access from the garage to the main living area, unloading groceries or managing seasonal gear is a breeze. Quick possession available. Come check this one out!, Flooring: Laminate (id:28469)
Property Details
|
MLS® Number
|
X10410907 |
|
Property Type
|
Single Family |
|
Neigbourhood
|
KITLEY |
|
Community Name
|
820 - Rideau Lakes (South Elmsley) Twp |
|
Parking Space Total
|
10 |
Building
|
Bathroom Total
|
2 |
|
Bedrooms Above Ground
|
3 |
|
Bedrooms Total
|
3 |
|
Architectural Style
|
Bungalow |
|
Construction Style Attachment
|
Detached |
|
Cooling Type
|
Wall Unit |
|
Exterior Finish
|
Vinyl Siding |
|
Foundation Type
|
Slab |
|
Heating Fuel
|
Electric |
|
Heating Type
|
Baseboard Heaters |
|
Stories Total
|
1 |
|
Type
|
House |
Parking
Land
|
Acreage
|
No |
|
Sewer
|
Septic System |
|
Size Depth
|
220 Ft |
|
Size Frontage
|
200 Ft |
|
Size Irregular
|
200 X 220 Ft ; 0 |
|
Size Total Text
|
200 X 220 Ft ; 0 |
|
Zoning Description
|
Res |
Rooms
| Level |
Type |
Length |
Width |
Dimensions |
|
Main Level |
Bathroom |
2.46 m |
2.56 m |
2.46 m x 2.56 m |
|
Main Level |
Bathroom |
1.54 m |
2.59 m |
1.54 m x 2.59 m |
|
Main Level |
Primary Bedroom |
4.11 m |
3.63 m |
4.11 m x 3.63 m |
|
Main Level |
Bedroom |
3.4 m |
3.02 m |
3.4 m x 3.02 m |
|
Main Level |
Bedroom |
3.42 m |
2.43 m |
3.42 m x 2.43 m |
|
Main Level |
Dining Room |
3.53 m |
2.99 m |
3.53 m x 2.99 m |
|
Main Level |
Kitchen |
3.53 m |
2.97 m |
3.53 m x 2.97 m |
|
Main Level |
Living Room |
5.28 m |
5.96 m |
5.28 m x 5.96 m |
|
Main Level |
Utility Room |
1.67 m |
2.61 m |
1.67 m x 2.61 m |































