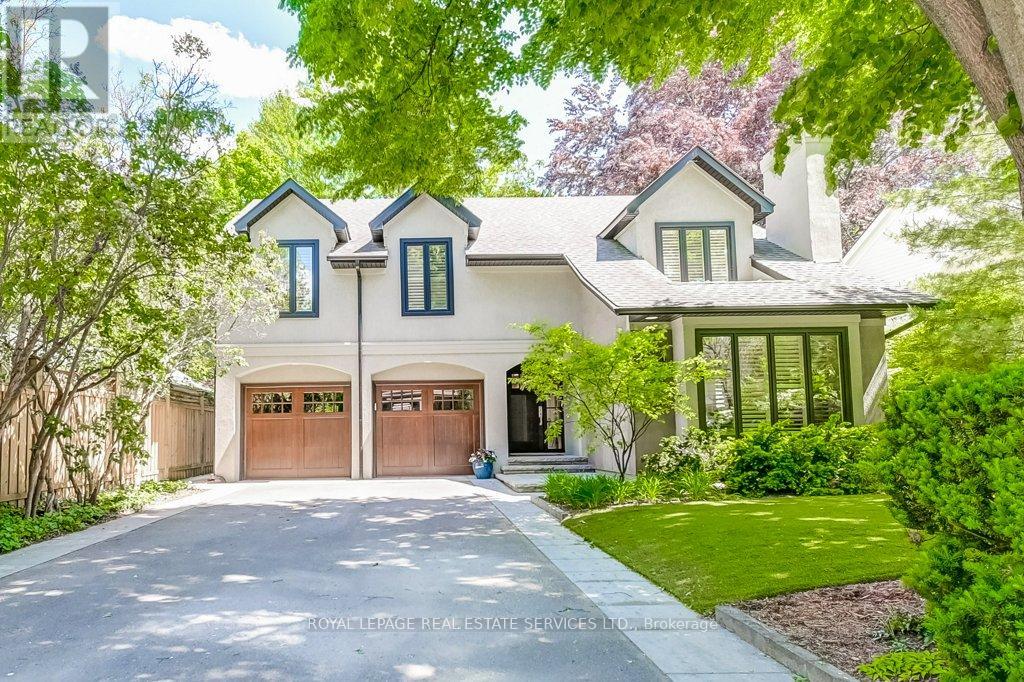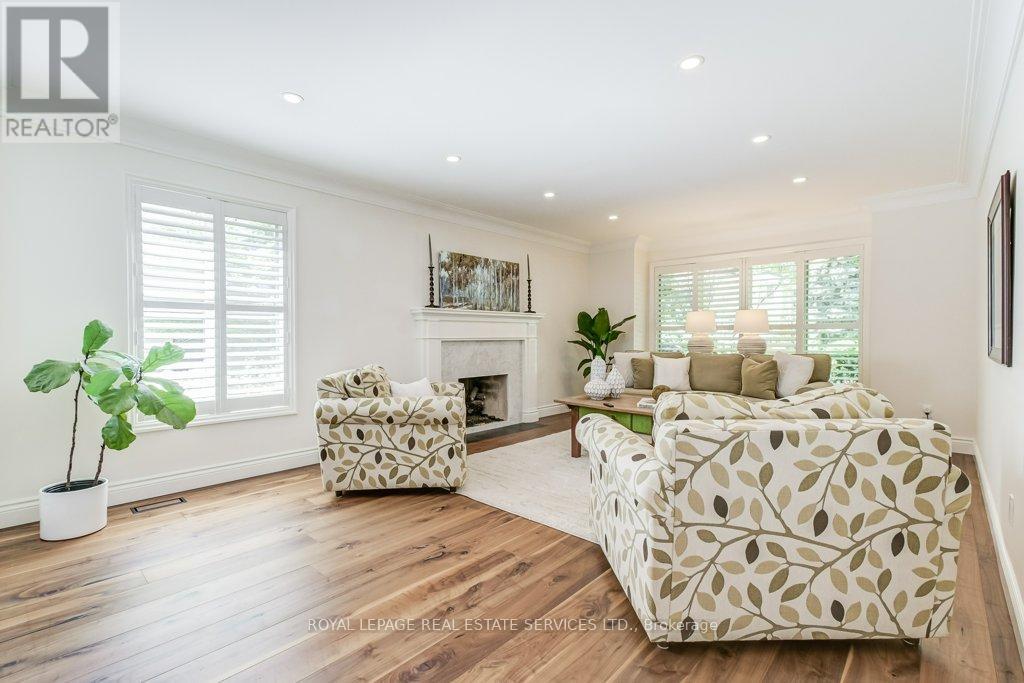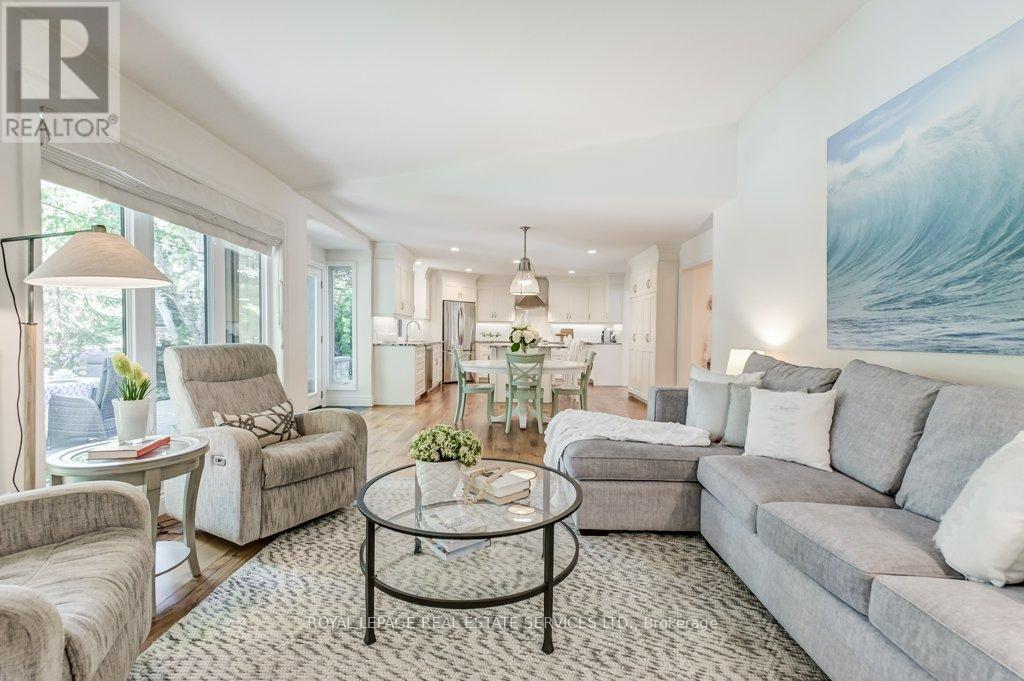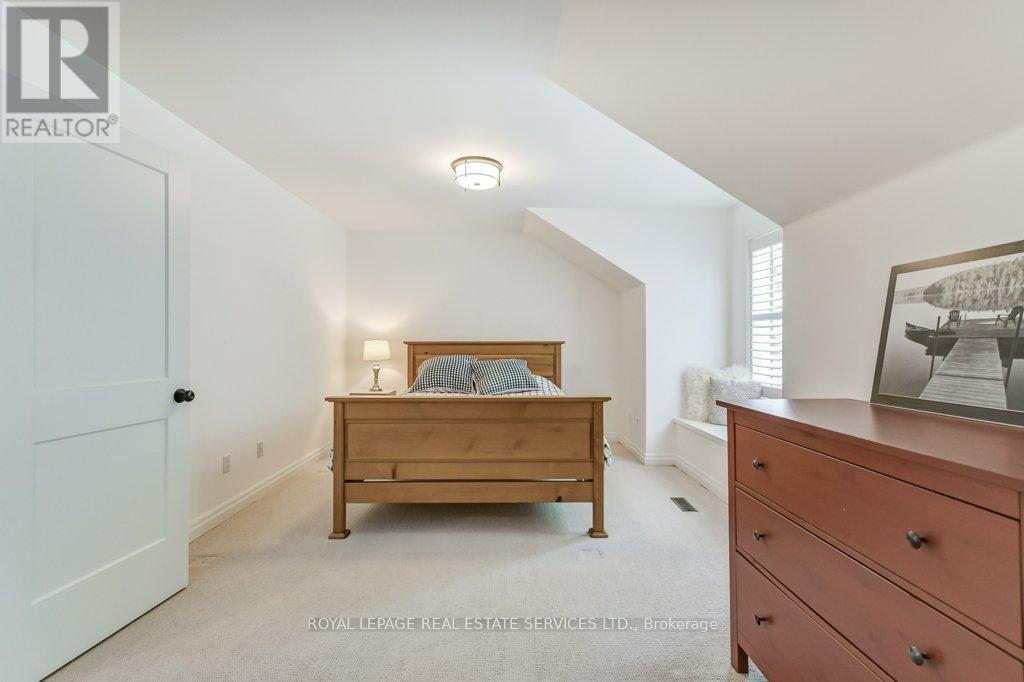6 Bedroom
6 Bathroom
Fireplace
Inground Pool
Central Air Conditioning
Forced Air
Landscaped
$3,800,000
Located in the highly sought-after Old Oakville. This exquisite property features a stunning exterior with a flagstone walkway leading to the front door, & a backyard oasis with an in-ground kidney-shaped Salt Water pool, complete with a waterfall. The outdoor kitchen area boasts a built-in Napoleon gas BBQ, interlock patio, & pool decking, complemented by low-maintenance artificial turf & a large garden shed. Inside, enjoy a quality appliance package. The custom upgraded kitchen features modern design & functionality. Walnut hardwood flooring extends throughout the main & second floors. The great room & living room each have a remote gas fireplace, while the main floor laundry room is equipped with front-load LG washer and dryer. The primary bedroom includes a fully updated ensuite with heated floors, a tub, separate glass shower, & double sinks. There are three additional spacious bedrooms & three full baths on the second level. **** EXTRAS **** Custom window blinds & shutters adorn the house, with a remote window blind in the upper hallway. Fully finished basement offers two bedrooms with oversized windows, a wood-burning fireplace, & gym. Experience luxurious living at its finest (id:27910)
Property Details
|
MLS® Number
|
W8376536 |
|
Property Type
|
Single Family |
|
Community Name
|
Old Oakville |
|
Amenities Near By
|
Park, Public Transit, Schools |
|
Features
|
Wooded Area |
|
Parking Space Total
|
6 |
|
Pool Type
|
Inground Pool |
|
Structure
|
Deck |
Building
|
Bathroom Total
|
6 |
|
Bedrooms Above Ground
|
4 |
|
Bedrooms Below Ground
|
2 |
|
Bedrooms Total
|
6 |
|
Appliances
|
Barbeque, Garage Door Opener Remote(s), Central Vacuum, Water Heater |
|
Basement Development
|
Finished |
|
Basement Type
|
Full (finished) |
|
Construction Style Attachment
|
Detached |
|
Cooling Type
|
Central Air Conditioning |
|
Exterior Finish
|
Stucco |
|
Fireplace Present
|
Yes |
|
Fireplace Total
|
3 |
|
Foundation Type
|
Concrete |
|
Heating Fuel
|
Natural Gas |
|
Heating Type
|
Forced Air |
|
Stories Total
|
2 |
|
Type
|
House |
|
Utility Water
|
Municipal Water |
Parking
Land
|
Acreage
|
No |
|
Land Amenities
|
Park, Public Transit, Schools |
|
Landscape Features
|
Landscaped |
|
Sewer
|
Sanitary Sewer |
|
Size Irregular
|
54.55 X 150.46 Ft |
|
Size Total Text
|
54.55 X 150.46 Ft|under 1/2 Acre |
Rooms
| Level |
Type |
Length |
Width |
Dimensions |
|
Second Level |
Primary Bedroom |
6.41 m |
4.78 m |
6.41 m x 4.78 m |
|
Second Level |
Bedroom 2 |
3.78 m |
5.49 m |
3.78 m x 5.49 m |
|
Second Level |
Bedroom 3 |
3.58 m |
5.34 m |
3.58 m x 5.34 m |
|
Second Level |
Bedroom 4 |
4.04 m |
5.23 m |
4.04 m x 5.23 m |
|
Basement |
Bedroom |
4.01 m |
3.96 m |
4.01 m x 3.96 m |
|
Basement |
Recreational, Games Room |
4 m |
7.41 m |
4 m x 7.41 m |
|
Basement |
Bedroom 5 |
4.12 m |
3.97 m |
4.12 m x 3.97 m |
|
Main Level |
Living Room |
6.54 m |
4.11 m |
6.54 m x 4.11 m |
|
Main Level |
Dining Room |
3.81 m |
4.13 m |
3.81 m x 4.13 m |
|
Main Level |
Kitchen |
4.54 m |
4.25 m |
4.54 m x 4.25 m |
|
Main Level |
Eating Area |
5.18 m |
2.99 m |
5.18 m x 2.99 m |
|
Main Level |
Great Room |
4.27 m |
5.04 m |
4.27 m x 5.04 m |
Utilities
|
Cable
|
Available |
|
Sewer
|
Installed |










































