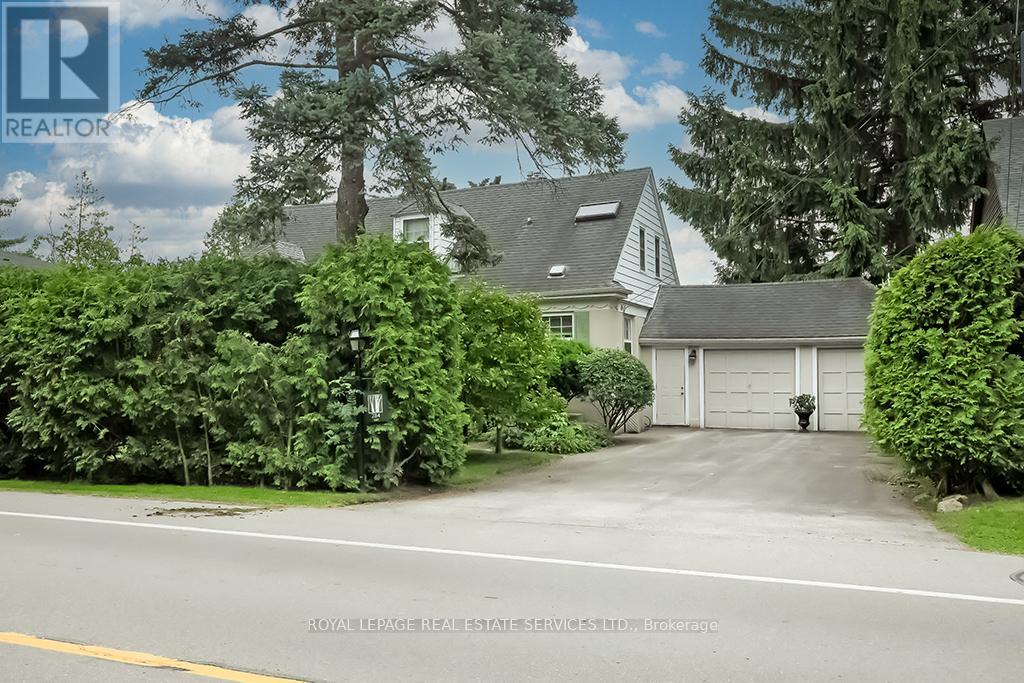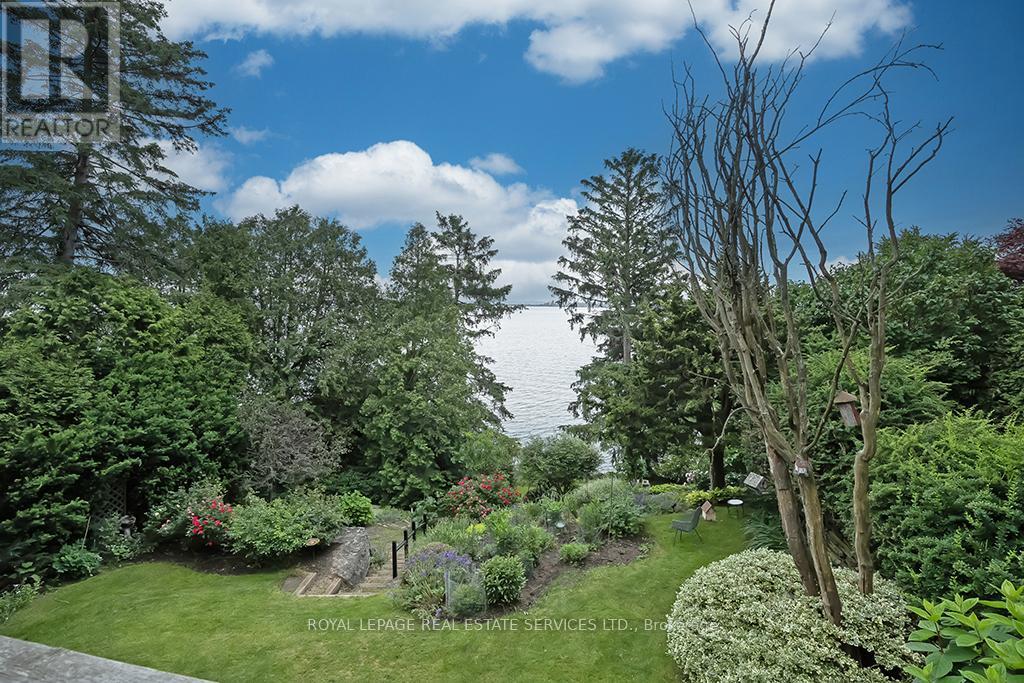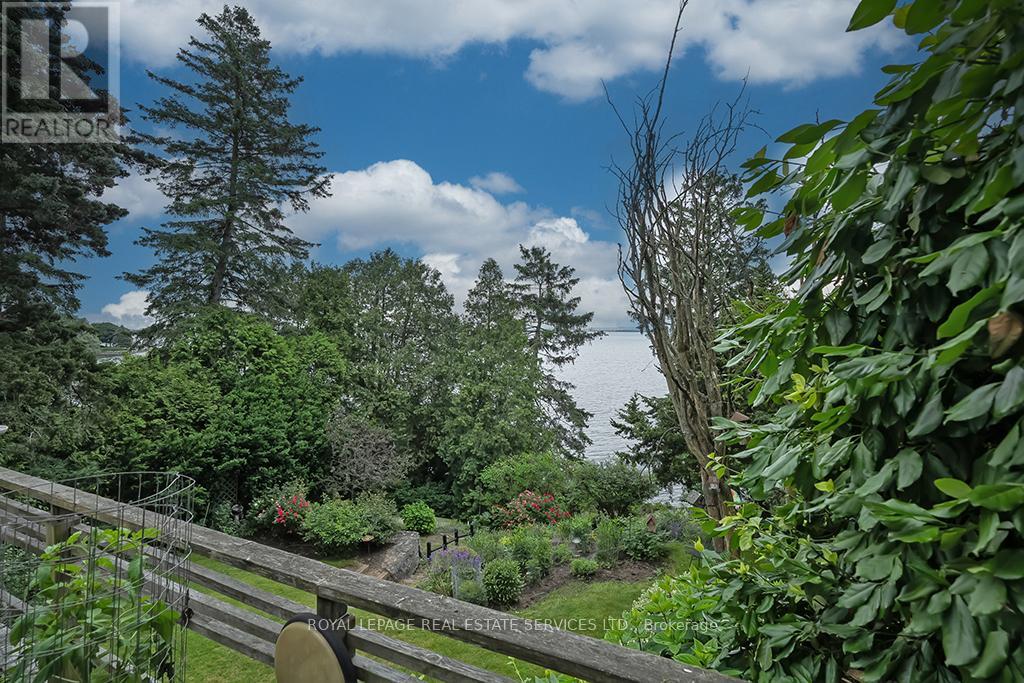5 Bedroom
3 Bathroom
Fireplace
Central Air Conditioning
Forced Air
Waterfront
$1,999,900
Location! Location! Location! Amazing Opportunity to Own a Piece of Waterfront close to Burlington Golf Club. This amazing 80' frontage Lot with Riparian rights is waiting for the Perfect Buyer to Renovate or Build Their Dream Home! Lake access is ideal for anyone looking for a piece of property w the ability to canoe, sail or Kayak or who wants a Beautiful place to escape to while minutes to amenities. Secluded private lot with Mature Trees & Landscaping w Commanding views of the Lake, City & Skyway. The original Cape Cod style home offers Large Bright principle rms w lrg Picture windows, basement walk-out, 5 bedrms & 3 bath. The Sellers make no warranty to the Home. The is Buyer is to do their own Due Diligence on Built Allowance. Minutes to Amenities, Major HWY's, Downtown Burlington, Spencer Smith Park, Schools & Much More. Don't miss the rare offering! (id:27910)
Property Details
|
MLS® Number
|
W8443276 |
|
Property Type
|
Single Family |
|
Community Name
|
LaSalle |
|
Amenities Near By
|
Beach, Hospital |
|
Parking Space Total
|
6 |
|
Structure
|
Deck, Porch |
|
View Type
|
Lake View, Direct Water View |
|
Water Front Type
|
Waterfront |
Building
|
Bathroom Total
|
3 |
|
Bedrooms Above Ground
|
5 |
|
Bedrooms Total
|
5 |
|
Appliances
|
Garage Door Opener Remote(s), Dishwasher, Dryer, Refrigerator, Stove, Washer, Window Coverings |
|
Basement Development
|
Finished |
|
Basement Features
|
Walk Out |
|
Basement Type
|
Full (finished) |
|
Construction Style Attachment
|
Detached |
|
Cooling Type
|
Central Air Conditioning |
|
Exterior Finish
|
Brick, Vinyl Siding |
|
Fireplace Present
|
Yes |
|
Fireplace Total
|
1 |
|
Foundation Type
|
Block |
|
Heating Fuel
|
Natural Gas |
|
Heating Type
|
Forced Air |
|
Stories Total
|
2 |
|
Type
|
House |
|
Utility Water
|
Municipal Water |
Parking
Land
|
Access Type
|
Public Road |
|
Acreage
|
No |
|
Land Amenities
|
Beach, Hospital |
|
Sewer
|
Sanitary Sewer |
|
Size Irregular
|
80 X 203 Ft |
|
Size Total Text
|
80 X 203 Ft|under 1/2 Acre |
|
Surface Water
|
Lake/pond |
Rooms
| Level |
Type |
Length |
Width |
Dimensions |
|
Second Level |
Primary Bedroom |
5.64 m |
3.84 m |
5.64 m x 3.84 m |
|
Second Level |
Bedroom |
3.84 m |
3.02 m |
3.84 m x 3.02 m |
|
Second Level |
Bedroom |
3.73 m |
3.02 m |
3.73 m x 3.02 m |
|
Lower Level |
Den |
3.99 m |
3.43 m |
3.99 m x 3.43 m |
|
Lower Level |
Laundry Room |
6.05 m |
5.18 m |
6.05 m x 5.18 m |
|
Lower Level |
Recreational, Games Room |
6.32 m |
4.04 m |
6.32 m x 4.04 m |
|
Main Level |
Living Room |
6.07 m |
3.99 m |
6.07 m x 3.99 m |
|
Main Level |
Family Room |
4.32 m |
2.24 m |
4.32 m x 2.24 m |
|
Main Level |
Dining Room |
3.94 m |
3.38 m |
3.94 m x 3.38 m |
|
Main Level |
Kitchen |
4.27 m |
2.59 m |
4.27 m x 2.59 m |
|
Main Level |
Bedroom |
3.68 m |
3.45 m |
3.68 m x 3.45 m |
|
Main Level |
Bedroom |
3.63 m |
3.45 m |
3.63 m x 3.45 m |























