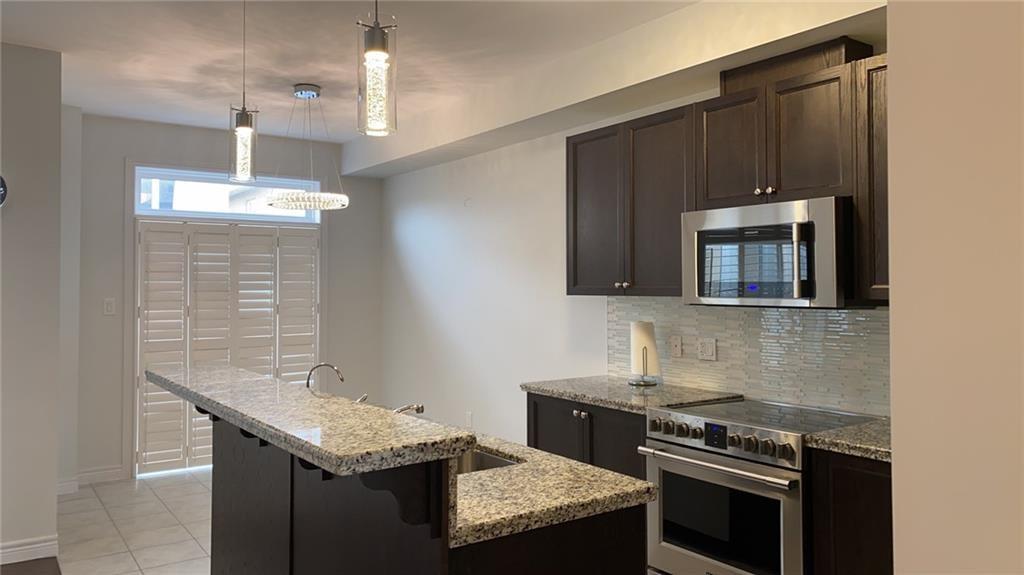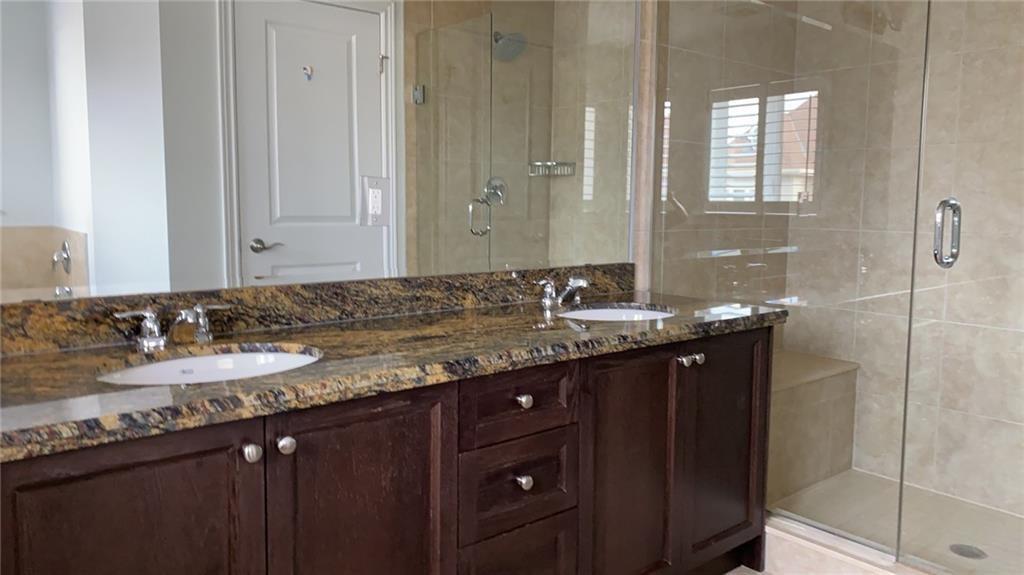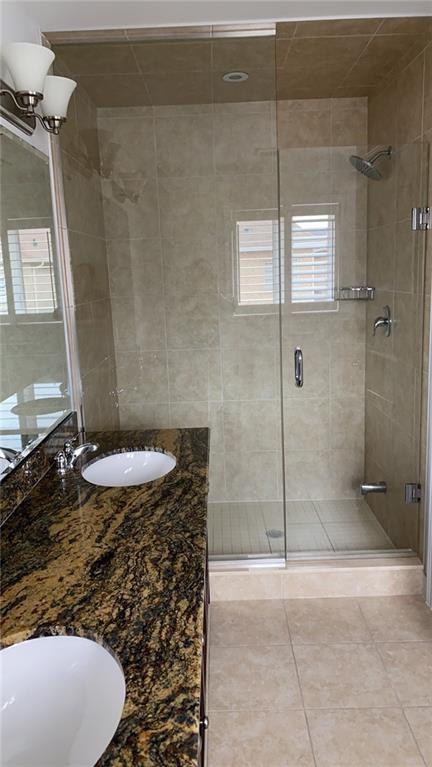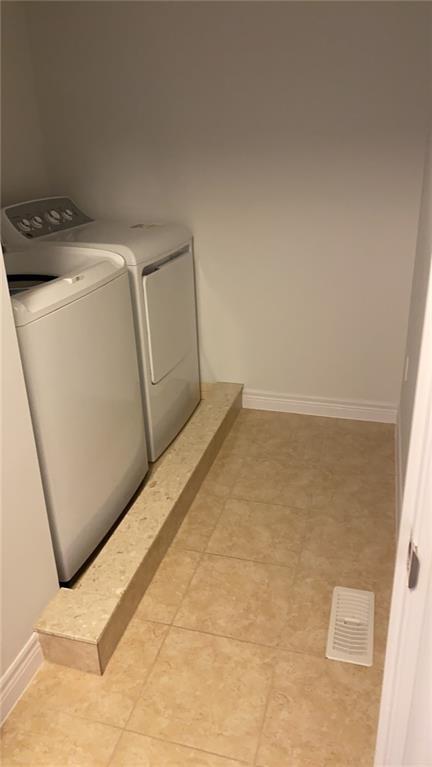3 Bedroom
3 Bathroom
1600 sqft
2 Level
Central Air Conditioning
Forced Air
$3,200 Monthly
Exquisite Townhouse in Premier Location. Crafted by renowned Spallacci Homes on the West Mountain, this all-brick and stucco residence boasts numerous upgrades for sophisticated living. Enjoy a bright, open floor plan with granite countertops in the kitchen and bathrooms, elegant hardwood flooring, and California shutters throughout. The home features upgraded double front doors, recessed lighting, and a dedicated dining area perfect for gatherings. The master suite includes double entry doors, a luxurious en suite bathroom with a large glass-enclosed walk-in shower, and a spacious walk-in closet. Laundry facilities are conveniently situated on the same level as the bedrooms. Located near essential services and easy highway access. Rental Applicants are required, provide a Equifax Full credit report, references from two previous landlords (if available), an employment verification letter. (id:27910)
Property Details
|
MLS® Number
|
H4198180 |
|
Property Type
|
Single Family |
|
Equipment Type
|
Water Heater |
|
Features
|
Paved Driveway, No Pet Home |
|
Parking Space Total
|
2 |
|
Rental Equipment Type
|
Water Heater |
Building
|
Bathroom Total
|
3 |
|
Bedrooms Above Ground
|
3 |
|
Bedrooms Total
|
3 |
|
Appliances
|
Dishwasher, Dryer, Refrigerator, Stove, Washer |
|
Architectural Style
|
2 Level |
|
Basement Development
|
Unfinished |
|
Basement Type
|
Full (unfinished) |
|
Construction Style Attachment
|
Attached |
|
Cooling Type
|
Central Air Conditioning |
|
Exterior Finish
|
Stone, Stucco |
|
Foundation Type
|
Poured Concrete |
|
Half Bath Total
|
1 |
|
Heating Fuel
|
Natural Gas |
|
Heating Type
|
Forced Air |
|
Stories Total
|
2 |
|
Size Exterior
|
1600 Sqft |
|
Size Interior
|
1600 Sqft |
|
Type
|
Row / Townhouse |
|
Utility Water
|
Municipal Water |
Parking
Land
|
Acreage
|
No |
|
Sewer
|
Municipal Sewage System |
|
Size Irregular
|
X |
|
Size Total Text
|
X|under 1/2 Acre |
Rooms
| Level |
Type |
Length |
Width |
Dimensions |
|
Second Level |
Laundry Room |
|
|
Measurements not available |
|
Second Level |
4pc Bathroom |
|
|
Measurements not available |
|
Second Level |
4pc Ensuite Bath |
|
|
Measurements not available |
|
Second Level |
Bedroom |
|
|
10' 2'' x 10' 5'' |
|
Second Level |
Bedroom |
|
|
8' '' x 9' '' |
|
Second Level |
Primary Bedroom |
|
|
13' 4'' x 14' 7'' |
|
Basement |
Other |
|
|
Measurements not available |
|
Ground Level |
2pc Bathroom |
|
|
Measurements not available |
|
Ground Level |
Dining Room |
|
|
9' '' x 9' 8'' |
|
Ground Level |
Living Room |
|
|
14' 6'' x 14' 10'' |
|
Ground Level |
Eat In Kitchen |
|
|
8' 3'' x 19' 8'' |
|
Ground Level |
Foyer |
|
|
Measurements not available |



















