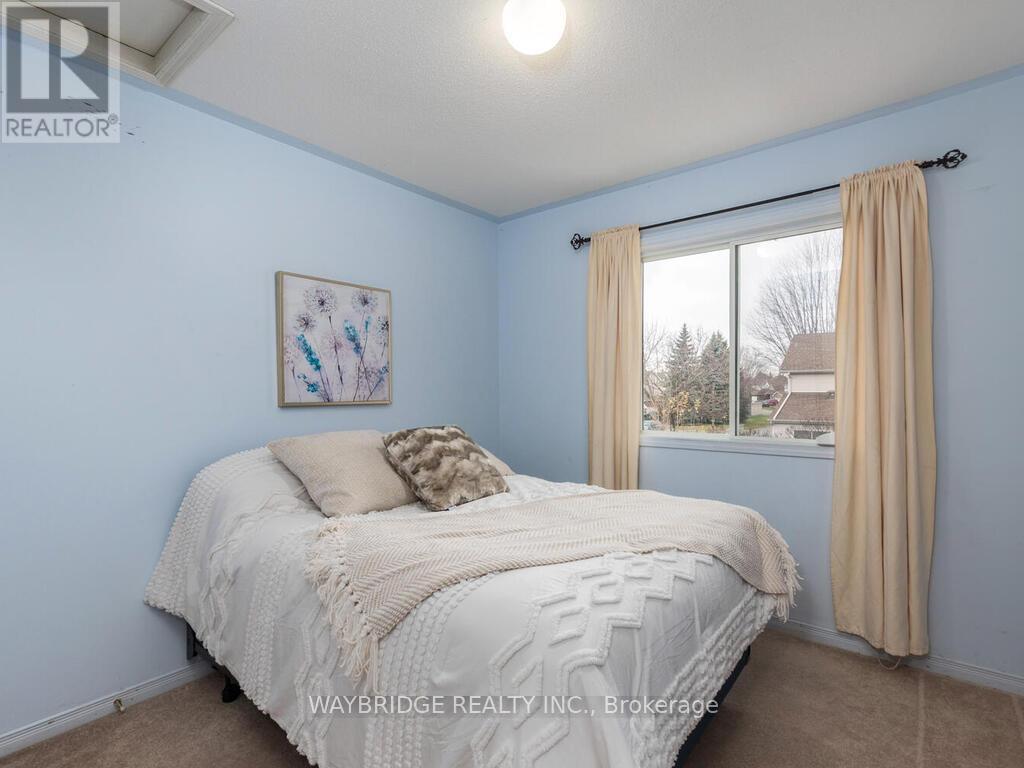3 Bedroom
2 Bathroom
Central Air Conditioning
Forced Air
$560,000
This charming 3-bedroom, 1.5-bathroom end unit townhouse is the perfect starter home, offering a blend of comfort, style, and convenience. The spacious primary bedroom features a walk-in closet, a bonus vanity area, and a cheater ensuite. The home showcases main level custom hardwood and stone floors, and an eat-in kitchen with all stainless-steel appliances. Both bathrooms have been elegantly upgraded. The finished basement provides additional living space, perfect for a home office or gym. Outdoor enthusiasts will love the beautifully landscaped backyard, featuring a spacious deck with a gazebo, apple trees, raspberry, blueberry, and strawberry bushes. As well as yellow and red grapevines, lilac trees, and a shed. The front yard boasts irises, a beauty bush, lilies, and more. Located just a 10-minute walk from grocery stores and close to all other amenities. Don't miss the opportunity to make this move-in-ready home yours! (id:28469)
Property Details
|
MLS® Number
|
X11822019 |
|
Property Type
|
Single Family |
|
Community Name
|
7710 - Barrhaven East |
|
AmenitiesNearBy
|
Park, Public Transit, Schools |
|
EquipmentType
|
Water Heater - Gas |
|
Features
|
Lane |
|
ParkingSpaceTotal
|
3 |
|
RentalEquipmentType
|
Water Heater - Gas |
Building
|
BathroomTotal
|
2 |
|
BedroomsAboveGround
|
3 |
|
BedroomsTotal
|
3 |
|
Appliances
|
Dishwasher, Dryer, Hood Fan, Refrigerator, Stove, Washer |
|
BasementDevelopment
|
Finished |
|
BasementType
|
Full (finished) |
|
ConstructionStyleAttachment
|
Attached |
|
CoolingType
|
Central Air Conditioning |
|
ExteriorFinish
|
Vinyl Siding, Brick Facing |
|
FoundationType
|
Poured Concrete |
|
HalfBathTotal
|
1 |
|
HeatingFuel
|
Natural Gas |
|
HeatingType
|
Forced Air |
|
StoriesTotal
|
2 |
|
Type
|
Row / Townhouse |
|
UtilityWater
|
Municipal Water |
Parking
Land
|
Acreage
|
No |
|
FenceType
|
Fenced Yard |
|
LandAmenities
|
Park, Public Transit, Schools |
|
Sewer
|
Sanitary Sewer |
|
SizeDepth
|
117 Ft ,4 In |
|
SizeFrontage
|
24 Ft ,6 In |
|
SizeIrregular
|
24.55 X 117.37 Ft |
|
SizeTotalText
|
24.55 X 117.37 Ft |
|
ZoningDescription
|
Residential |
Rooms
| Level |
Type |
Length |
Width |
Dimensions |
|
Second Level |
Primary Bedroom |
4.083 m |
3.083 m |
4.083 m x 3.083 m |
|
Second Level |
Bedroom 2 |
3.071 m |
2.933 m |
3.071 m x 2.933 m |
|
Second Level |
Bedroom 3 |
3.495 m |
2.697 m |
3.495 m x 2.697 m |
|
Basement |
Media |
4.474 m |
3.127 m |
4.474 m x 3.127 m |
|
Basement |
Recreational, Games Room |
2.944 m |
2.604 m |
2.944 m x 2.604 m |
|
Ground Level |
Living Room |
3.786 m |
3.036 m |
3.786 m x 3.036 m |
|
Ground Level |
Dining Room |
2.759 m |
2.629 m |
2.759 m x 2.629 m |







































