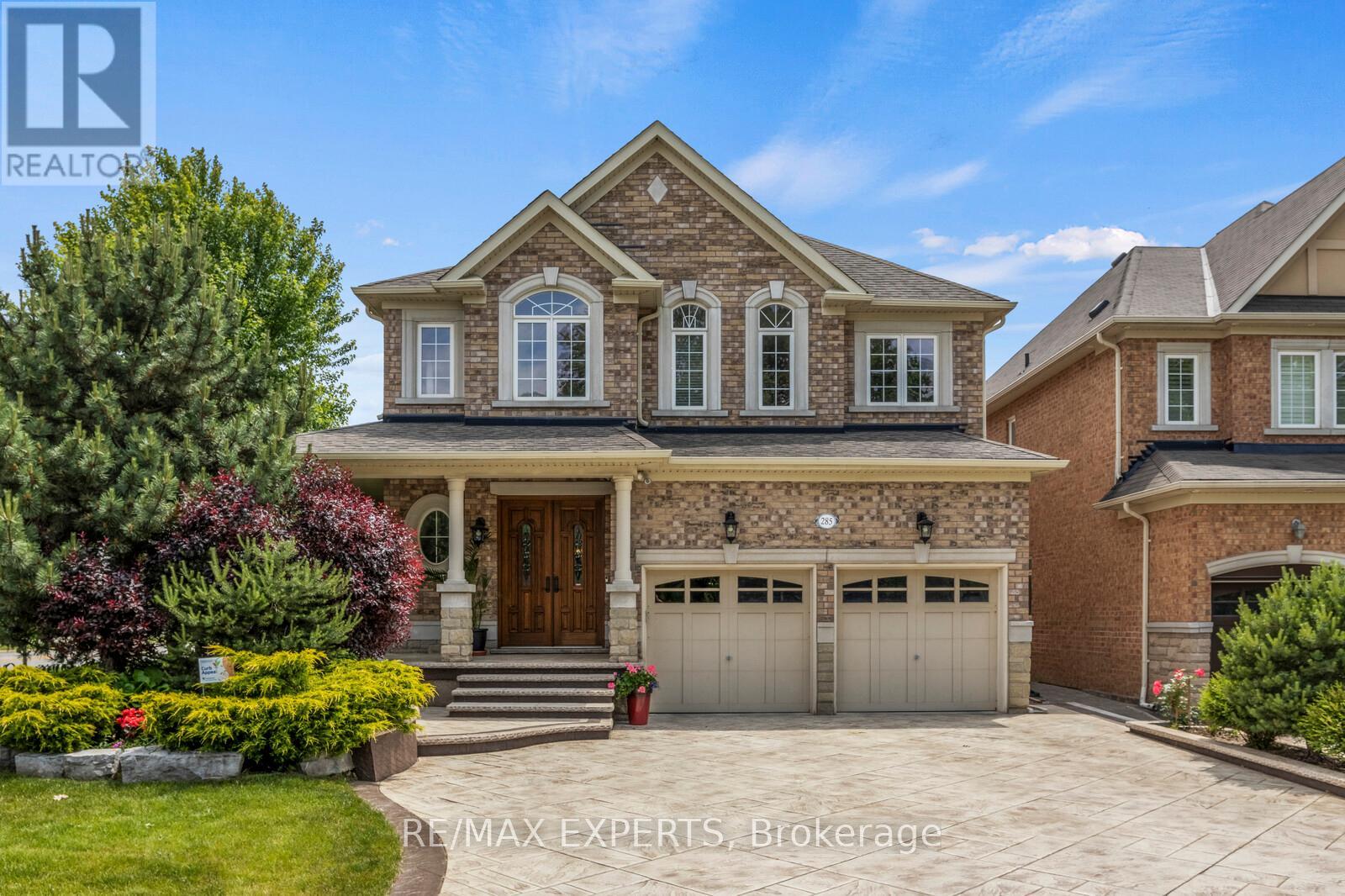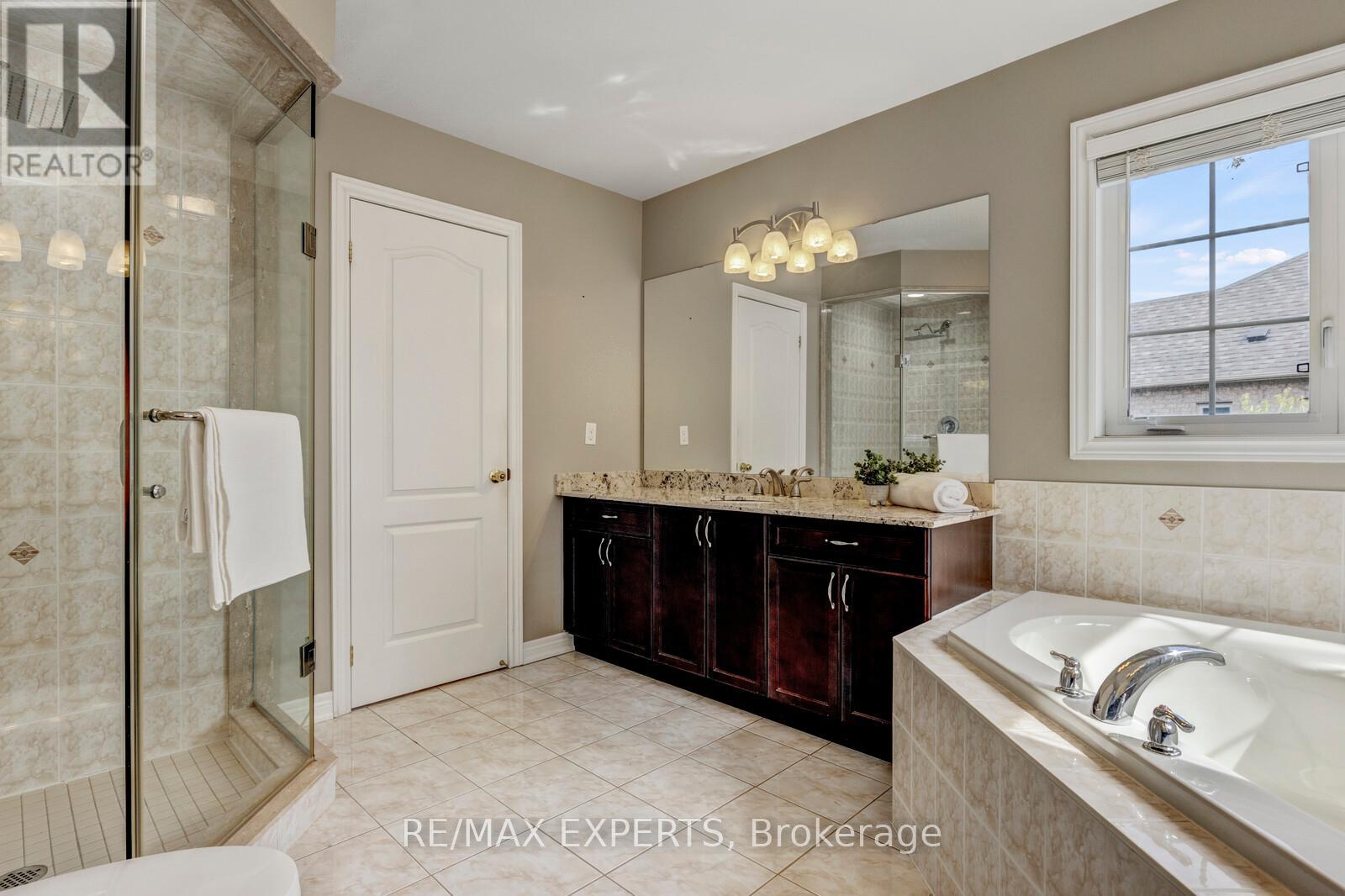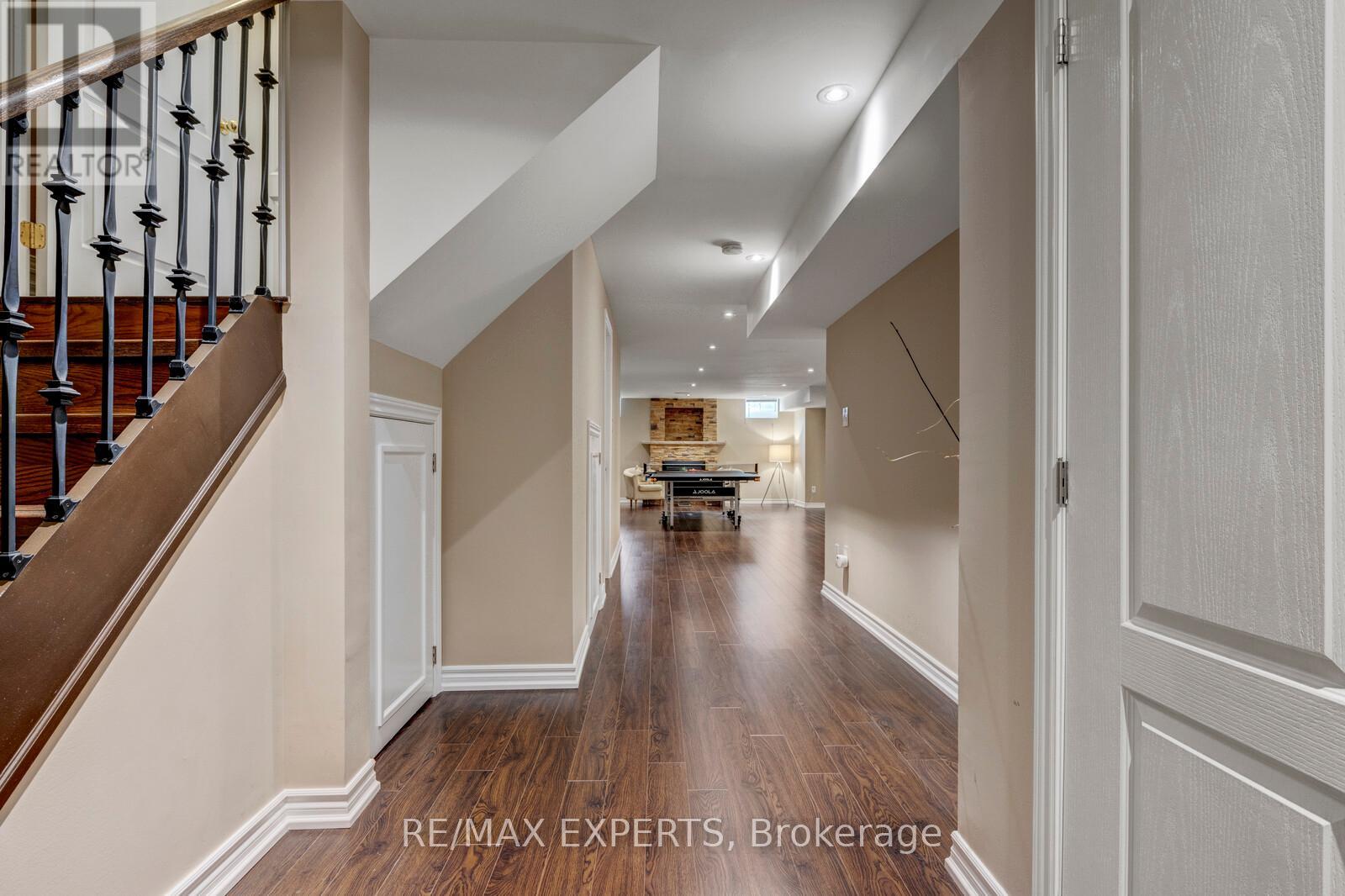4 Bedroom
4 Bathroom
Fireplace
Central Air Conditioning
Forced Air
$2,299,999
Welcome to 285 Marc Santi Blvd, a luxurious 4-bedroom, 4-bathroom home in Vaughan's prestigious Patterson community. This home won the 2022 Curb Appeal award and features a beautifully landscaped exterior with stamped concrete and an inground sprinkler system. The backyard feels like a private oasis, highlighted by a charming 12 ft hexagonal gazebo. Inside, the kitchen impresses with granite countertops, a hexagonal island, and high-end stainless steel appliances. The living areas boast stunning red oak hardwood floors. The finished basement offers an electric fireplace, large entertainment space, full bathroom, and ample storage. Comfort is ensured with an upgraded Lennox furnace, A/C, and Large House Aprilaire Humidifier. Additional features include security cameras with a network recorder and built-in storage cabinets in the garage, making this home both beautiful and practical. (id:27910)
Open House
This property has open houses!
Starts at:
2:00 pm
Ends at:
4:00 pm
Property Details
|
MLS® Number
|
N8444562 |
|
Property Type
|
Single Family |
|
Community Name
|
Patterson |
|
Amenities Near By
|
Place Of Worship, Schools |
|
Community Features
|
Community Centre |
|
Features
|
Conservation/green Belt |
|
Parking Space Total
|
6 |
Building
|
Bathroom Total
|
4 |
|
Bedrooms Above Ground
|
4 |
|
Bedrooms Total
|
4 |
|
Basement Development
|
Finished |
|
Basement Type
|
N/a (finished) |
|
Construction Style Attachment
|
Detached |
|
Cooling Type
|
Central Air Conditioning |
|
Exterior Finish
|
Brick |
|
Fireplace Present
|
Yes |
|
Foundation Type
|
Concrete |
|
Heating Fuel
|
Natural Gas |
|
Heating Type
|
Forced Air |
|
Stories Total
|
2 |
|
Type
|
House |
|
Utility Water
|
Municipal Water |
Parking
Land
|
Acreage
|
No |
|
Land Amenities
|
Place Of Worship, Schools |
|
Sewer
|
Sanitary Sewer |
|
Size Irregular
|
48.13 X 105.67 Ft |
|
Size Total Text
|
48.13 X 105.67 Ft |
Rooms
| Level |
Type |
Length |
Width |
Dimensions |
|
Second Level |
Primary Bedroom |
17.8 m |
12.11 m |
17.8 m x 12.11 m |
|
Second Level |
Bedroom 2 |
11.11 m |
11.11 m |
11.11 m x 11.11 m |
|
Second Level |
Bedroom 3 |
11.1 m |
9.11 m |
11.1 m x 9.11 m |
|
Second Level |
Bedroom 4 |
13 m |
11.1 m |
13 m x 11.1 m |
|
Main Level |
Living Room |
19 m |
12.4 m |
19 m x 12.4 m |
|
Main Level |
Dining Room |
19 m |
12.4 m |
19 m x 12.4 m |
|
Main Level |
Kitchen |
21 m |
12.11 m |
21 m x 12.11 m |
|
Main Level |
Family Room |
17 m |
12.11 m |
17 m x 12.11 m |
|
Main Level |
Office |
13 m |
11.1 m |
13 m x 11.1 m |
Utilities
|
Cable
|
Installed |
|
Sewer
|
Installed |










































