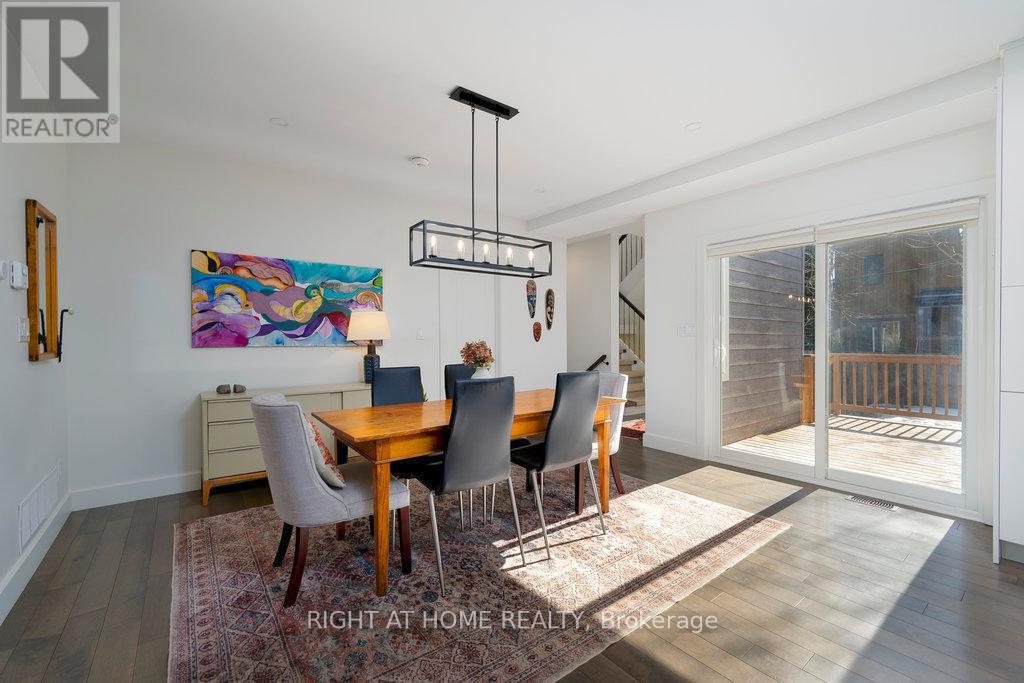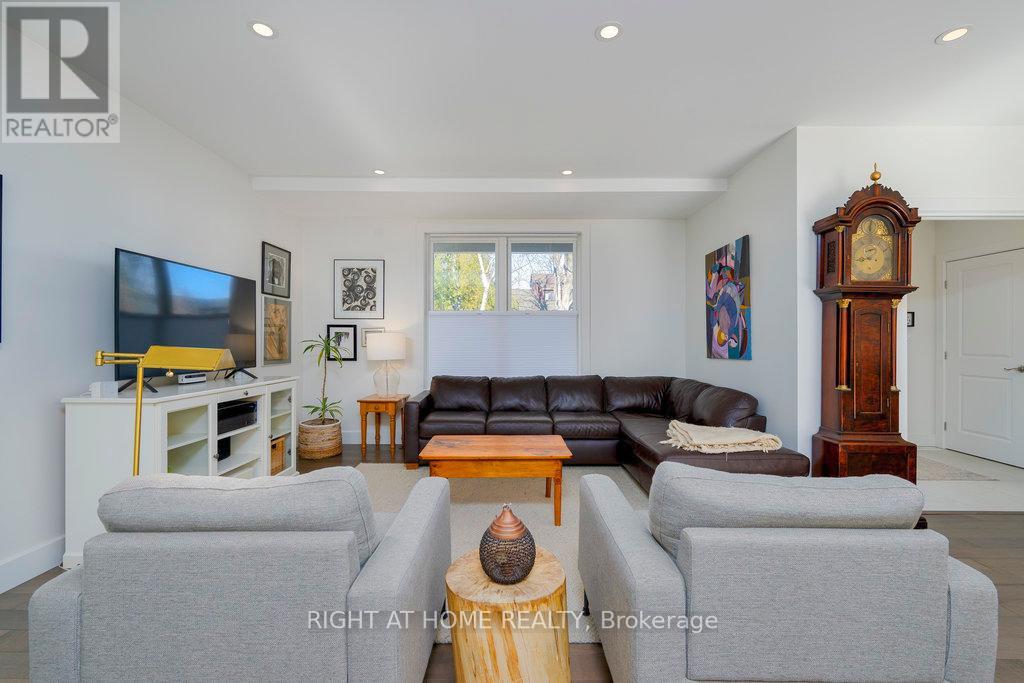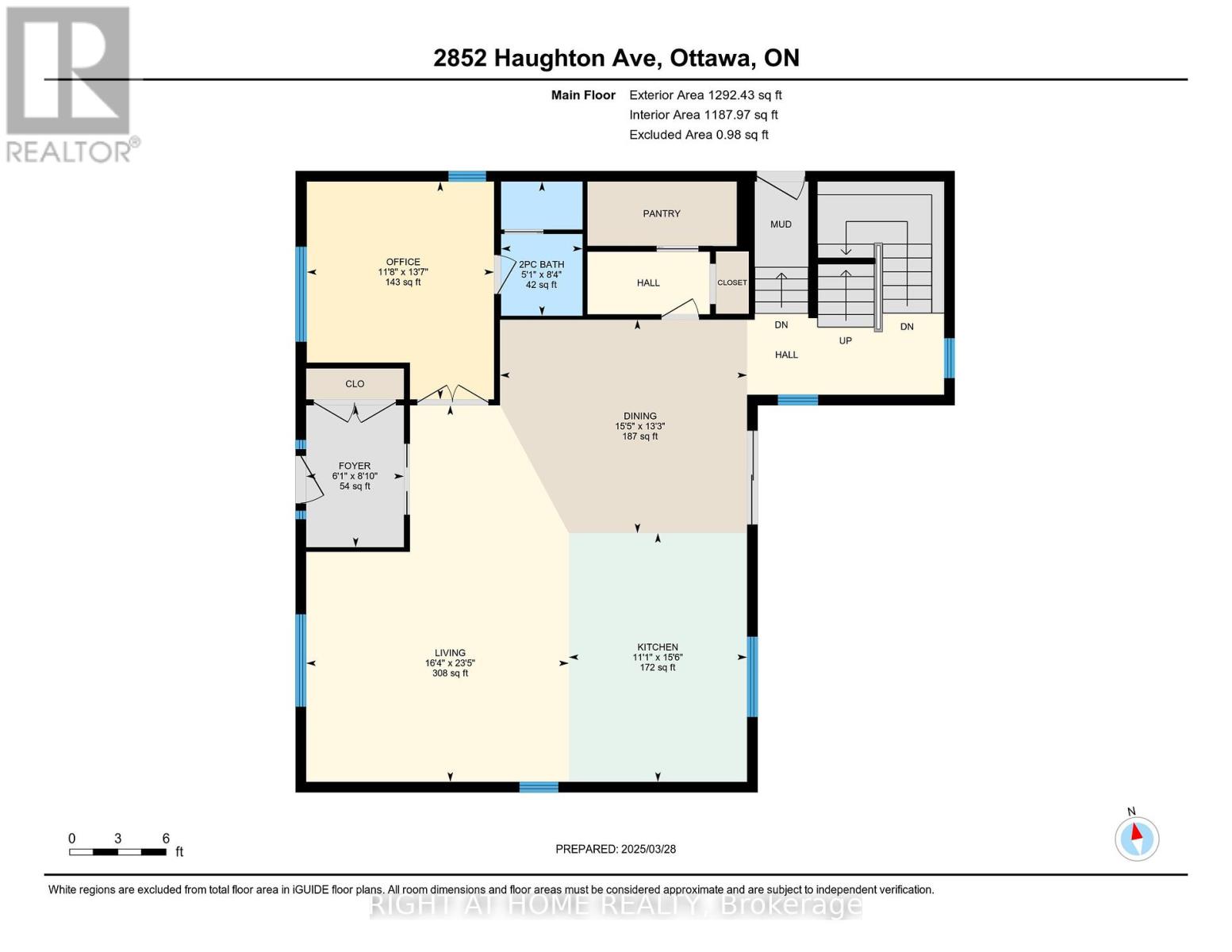4 Bedroom
4 Bathroom
Central Air Conditioning
Forced Air
$1,349,000
Nestled in one of Ottawa's most serene and welcoming neighborhoods, this stunning 2017 custom-built 4-bedroom, 4-bathroom home is a true gem. Just a short stroll from the picturesque Ottawa River and Britannia Beach, it offers a perfect blend of modern luxury and timeless charm. The main floor connects the kitchen+island, dining and living areas in a bright open concept layout with broad plank hardwood flooring. The kitchen and island cabinets are white and sleek, hardwared in chrome, and surfaced with white serpentined quartz counters and a waterfall edging over the 7'7" island. The space is completed with high-end stainless steel appliances including a gas stove with double ovens. From the dining area, a large den/office provides the perfect setup for working from home or a kids' playroom. The second floor is highlighted by an expansive 400 sqft. principal suite with walk-in closet, decorated with a paneled feature wall and a window bench. The ensuite bathroom is clean with white and chrome modern finishes, a 6' x 3' custom walk-in shower and soaker tub. This suite has its own private deck overlooking the back yard! Three additional spacious bedrooms (no carpet!) and a full bathroom with a custom walk-in shower and tub. You'll also love the massive 8'5" x 14' laundry room, equipped with built-in cabinetry, shelving, a sink, and ample counter space. The fully finished basement offers endless possibilities home gym, games room, family room, plus a 3-piece bathroom with custom walk-in shower, a storage room and a cold room. A HUGE heated dream garage spans 17'5" x 34'4" with 11' and 12' ceilings! - ample for several vehicles, storage, and a workshop! The backyard is a fenced oasis, complete with a large deck, plenty of room for gardening and play area, and a storage shed. Perfect for relaxation and outdoor gatherings. This home truly has it all! Aerial photos demonstrate its incredible location near the Ottawa River and Britannia Beach. (id:28469)
Property Details
|
MLS® Number
|
X12050010 |
|
Property Type
|
Single Family |
|
Neigbourhood
|
Britannia Heights |
|
Community Name
|
6101 - Britannia |
|
Parking Space Total
|
7 |
|
Structure
|
Porch, Deck, Shed |
Building
|
Bathroom Total
|
4 |
|
Bedrooms Above Ground
|
4 |
|
Bedrooms Total
|
4 |
|
Age
|
6 To 15 Years |
|
Appliances
|
Garage Door Opener Remote(s), Blinds, Dishwasher, Dryer, Freezer, Garage Door Opener, Water Heater, Microwave, Storage Shed, Stove, Washer, Refrigerator |
|
Basement Development
|
Finished |
|
Basement Type
|
N/a (finished) |
|
Construction Style Attachment
|
Detached |
|
Cooling Type
|
Central Air Conditioning |
|
Exterior Finish
|
Hardboard, Stone |
|
Foundation Type
|
Poured Concrete |
|
Half Bath Total
|
1 |
|
Heating Fuel
|
Natural Gas |
|
Heating Type
|
Forced Air |
|
Stories Total
|
2 |
|
Type
|
House |
|
Utility Water
|
Municipal Water |
Parking
Land
|
Acreage
|
No |
|
Sewer
|
Sanitary Sewer |
|
Size Depth
|
100 Ft |
|
Size Frontage
|
66 Ft |
|
Size Irregular
|
66 X 100 Ft |
|
Size Total Text
|
66 X 100 Ft |
Rooms
| Level |
Type |
Length |
Width |
Dimensions |
|
Second Level |
Bedroom 2 |
5 m |
4.29 m |
5 m x 4.29 m |
|
Second Level |
Bedroom 3 |
4.24 m |
4.29 m |
4.24 m x 4.29 m |
|
Second Level |
Bedroom 4 |
3.69 m |
3.24 m |
3.69 m x 3.24 m |
|
Second Level |
Bathroom |
3.19 m |
2.46 m |
3.19 m x 2.46 m |
|
Second Level |
Laundry Room |
4.29 m |
2.59 m |
4.29 m x 2.59 m |
|
Second Level |
Primary Bedroom |
7.77 m |
5.31 m |
7.77 m x 5.31 m |
|
Second Level |
Bathroom |
4.06 m |
1.84 m |
4.06 m x 1.84 m |
|
Second Level |
Other |
3.14 m |
2.39 m |
3.14 m x 2.39 m |
|
Basement |
Family Room |
8.6 m |
7.81 m |
8.6 m x 7.81 m |
|
Basement |
Bathroom |
2.49 m |
2.19 m |
2.49 m x 2.19 m |
|
Basement |
Utility Room |
4.01 m |
2.61 m |
4.01 m x 2.61 m |
|
Basement |
Cold Room |
|
|
Measurements not available |
|
Main Level |
Living Room |
7.15 m |
4.99 m |
7.15 m x 4.99 m |
|
Main Level |
Kitchen |
4.72 m |
3.39 m |
4.72 m x 3.39 m |
|
Main Level |
Dining Room |
4.69 m |
4.05 m |
4.69 m x 4.05 m |
|
Main Level |
Den |
4.13 m |
3.55 m |
4.13 m x 3.55 m |
|
Main Level |
Foyer |
2.69 m |
1.85 m |
2.69 m x 1.85 m |
|
Main Level |
Bathroom |
2.55 m |
1.55 m |
2.55 m x 1.55 m |
|
Main Level |
Pantry |
|
|
Measurements not available |
|
Ground Level |
Other |
10.45 m |
5.31 m |
10.45 m x 5.31 m |
Utilities
|
Cable
|
Available |
|
Sewer
|
Installed |


















































