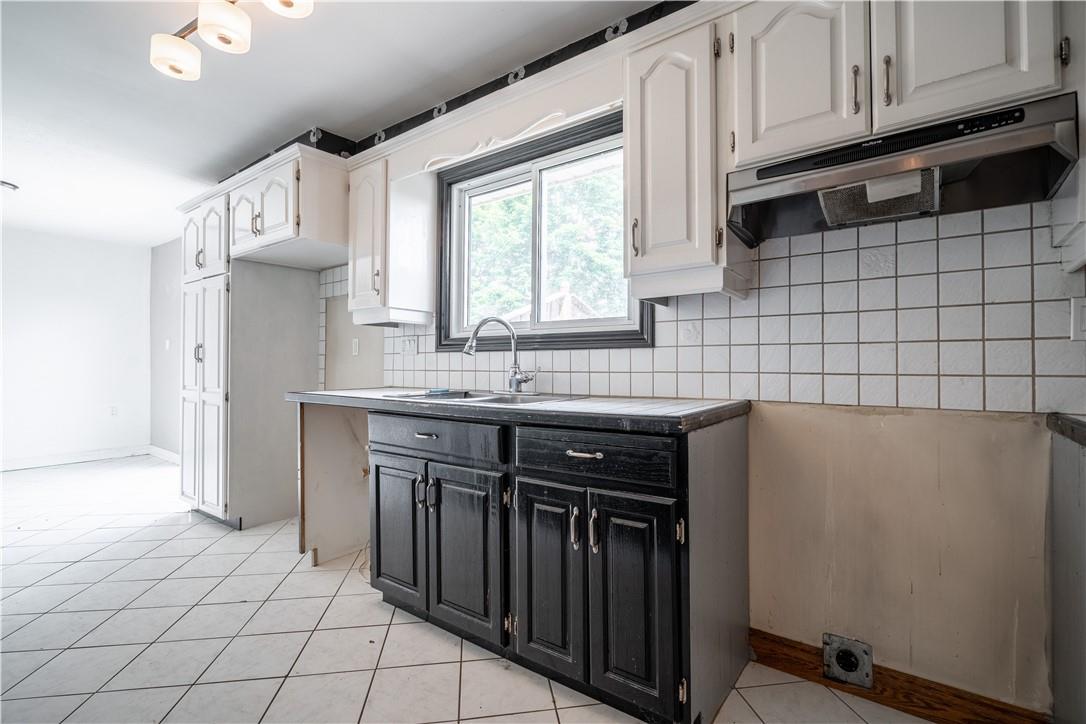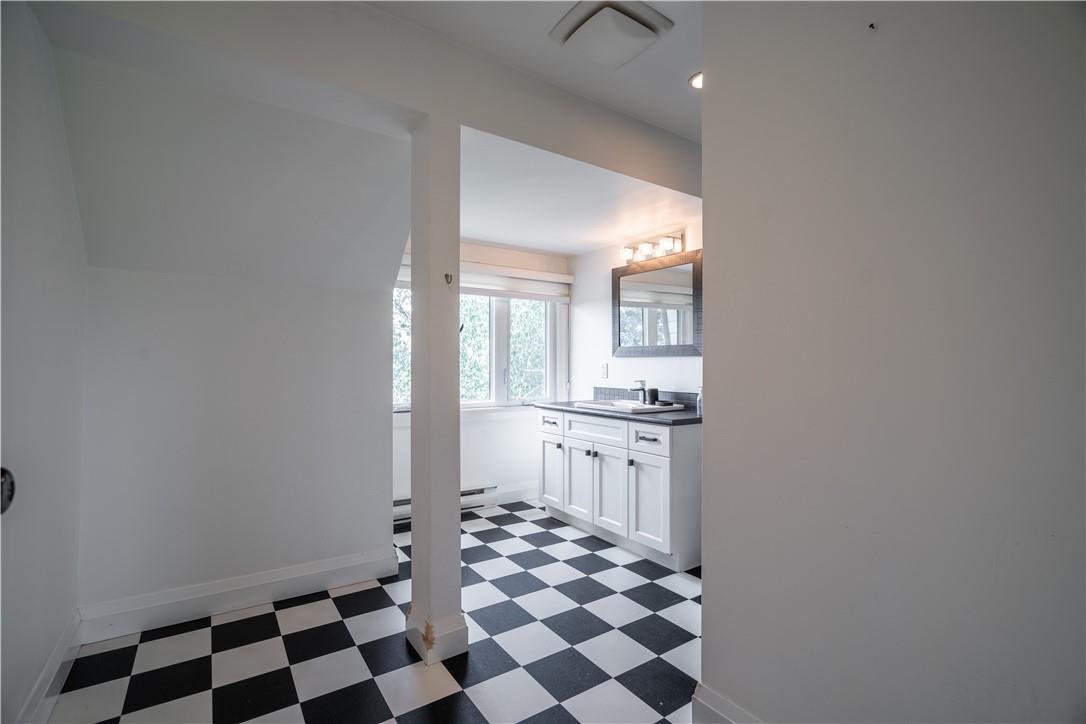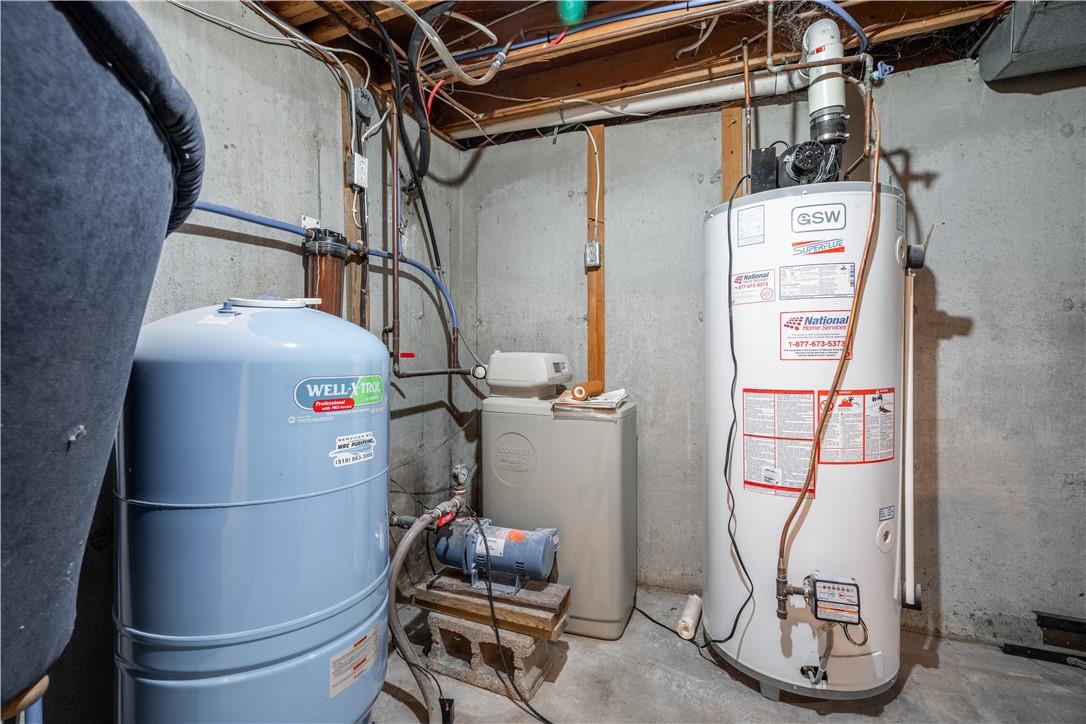6 Bedroom
2 Bathroom
2242 sqft
2 Level
Central Air Conditioning
Baseboard Heaters, Forced Air
$774,900
Welcome to 285687 Airport Rd, Norwich, situated on a spacious 1.377 acre country property, while being a close drive to downtown Norwich. This home features plenty of interior living space. Upstairs features 4 large size bedrooms, as well as a newer updated 3 piece washroom. The lower level also has recent updates and contains another 2 bedrooms, as well as a living room area. With a bit of TLC and finishing touches this country house is waiting for you to call it home! Home is located in MG zoning - General Industrial. (id:27910)
Property Details
|
MLS® Number
|
H4196288 |
|
Property Type
|
Single Family |
|
Equipment Type
|
Water Heater |
|
Features
|
Double Width Or More Driveway, Country Residential |
|
Parking Space Total
|
11 |
|
Rental Equipment Type
|
Water Heater |
Building
|
Bathroom Total
|
2 |
|
Bedrooms Above Ground
|
4 |
|
Bedrooms Below Ground
|
2 |
|
Bedrooms Total
|
6 |
|
Architectural Style
|
2 Level |
|
Basement Development
|
Finished |
|
Basement Type
|
Full (finished) |
|
Constructed Date
|
1973 |
|
Construction Style Attachment
|
Detached |
|
Cooling Type
|
Central Air Conditioning |
|
Exterior Finish
|
Brick |
|
Foundation Type
|
Poured Concrete |
|
Heating Fuel
|
Electric, Natural Gas |
|
Heating Type
|
Baseboard Heaters, Forced Air |
|
Stories Total
|
2 |
|
Size Exterior
|
2242 Sqft |
|
Size Interior
|
2242 Sqft |
|
Type
|
House |
|
Utility Water
|
Dug Well, Well |
Parking
|
Attached Garage
|
|
|
Interlocked
|
|
Land
|
Acreage
|
No |
|
Sewer
|
Septic System |
|
Size Frontage
|
129 Ft |
|
Size Irregular
|
129.5 X |
|
Size Total Text
|
129.5 X|1/2 - 1.99 Acres |
Rooms
| Level |
Type |
Length |
Width |
Dimensions |
|
Second Level |
3pc Bathroom |
|
|
Measurements not available |
|
Second Level |
Bedroom |
|
|
13' '' x 14' 6'' |
|
Second Level |
Bedroom |
|
|
12' '' x 12' 5'' |
|
Second Level |
Bedroom |
|
|
12' '' x 12' 5'' |
|
Second Level |
Primary Bedroom |
|
|
16' '' x 16' '' |
|
Basement |
Bedroom |
|
|
8' '' x 7' 1'' |
|
Basement |
Bedroom |
|
|
8' '' x 7' 6'' |
|
Ground Level |
4pc Bathroom |
|
|
Measurements not available |
|
Ground Level |
Laundry Room |
|
|
9' 6'' x 10' '' |
|
Ground Level |
Family Room |
|
|
13' 6'' x 12' 8'' |
|
Ground Level |
Living Room |
|
|
9' 6'' x 12' 6'' |
|
Ground Level |
Kitchen |
|
|
26' '' x 8' '' |




















































