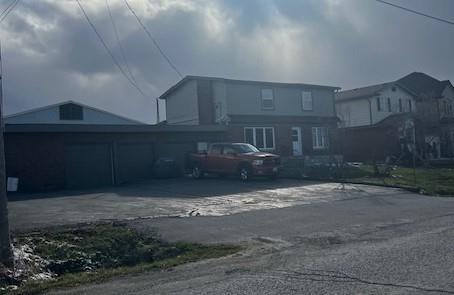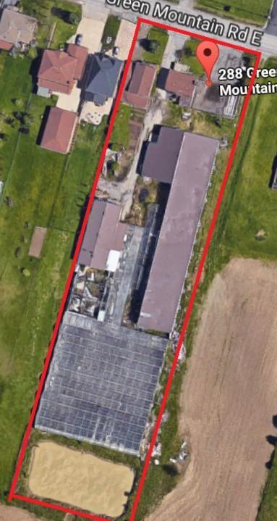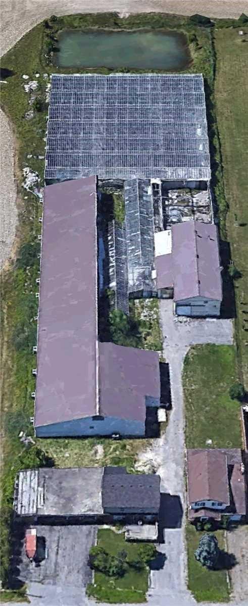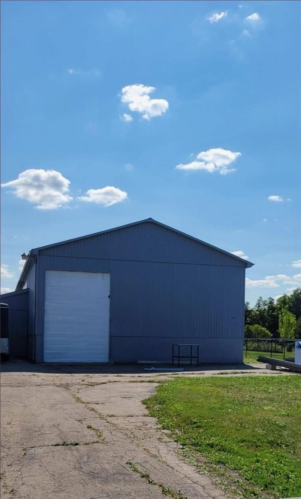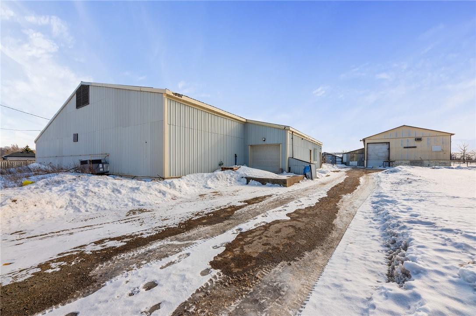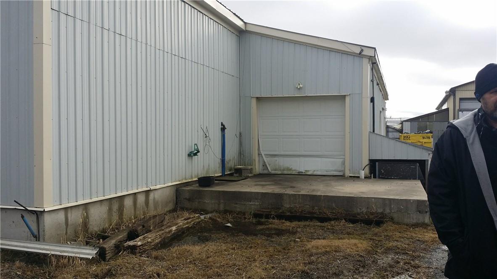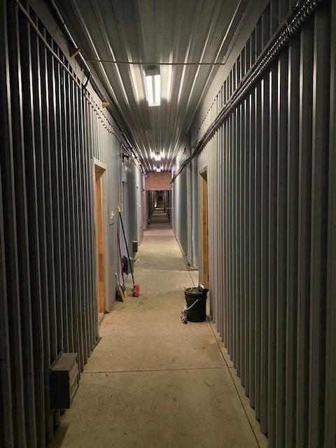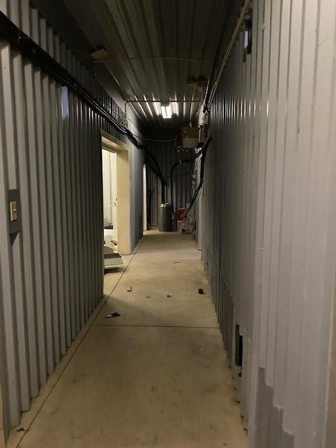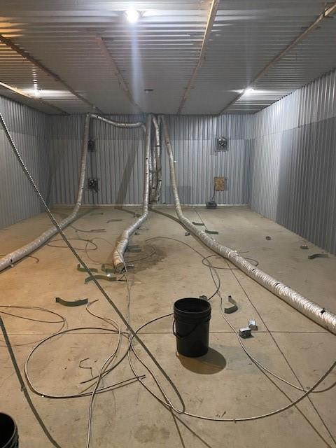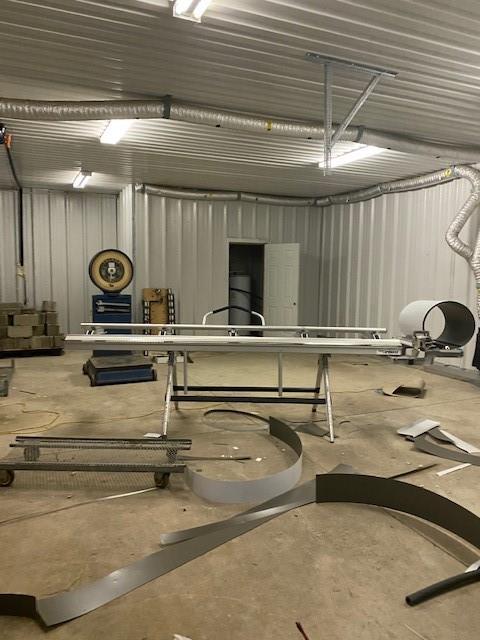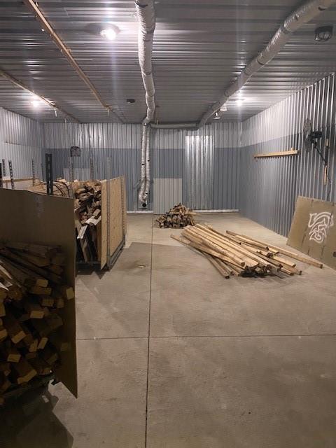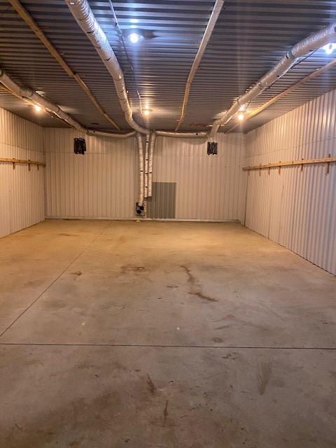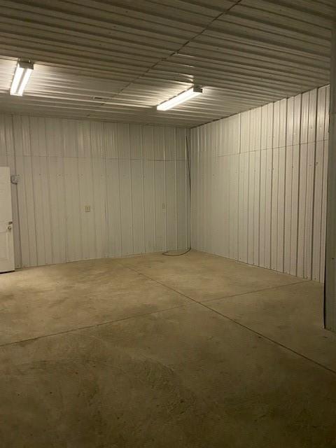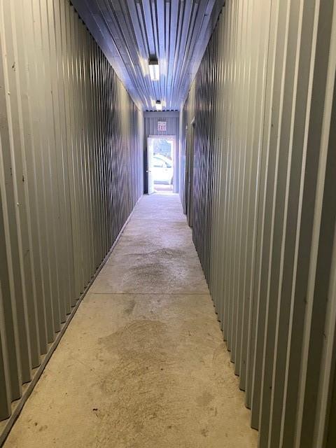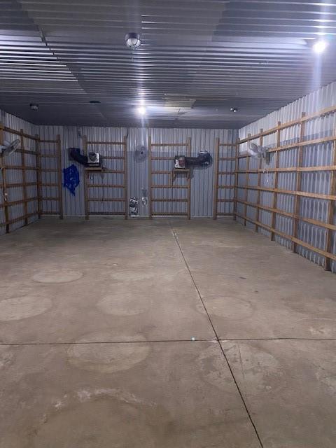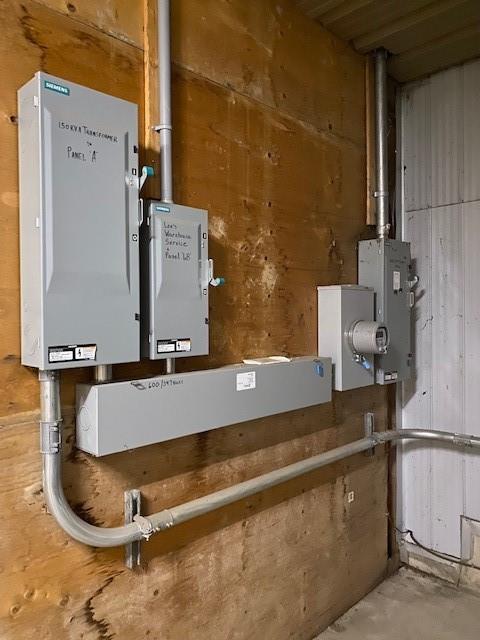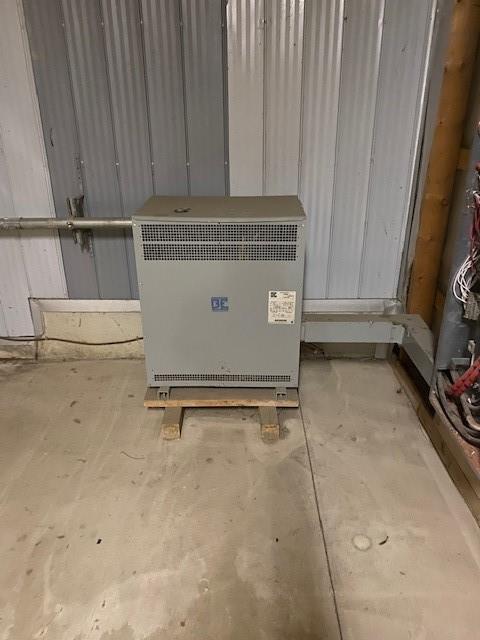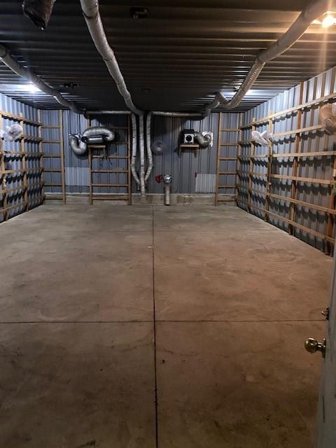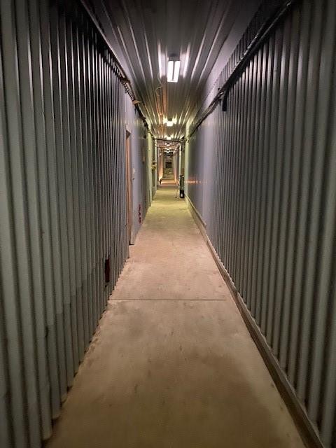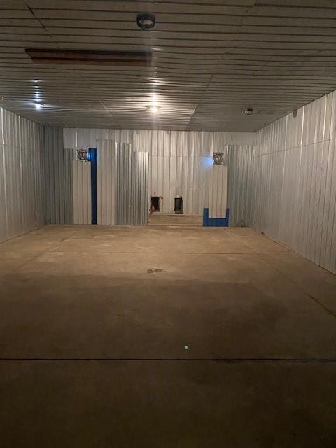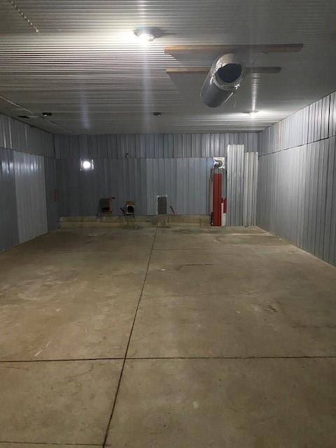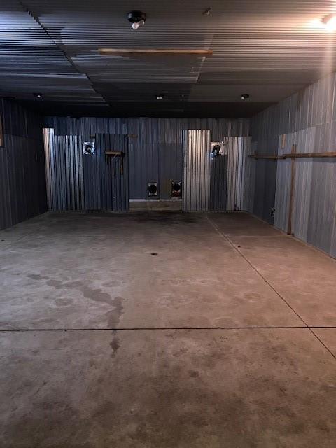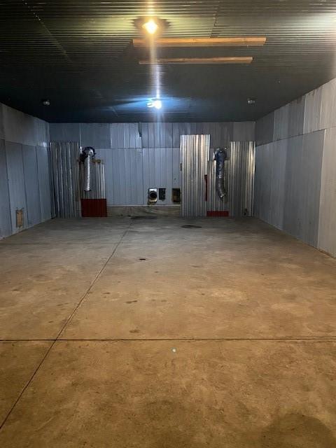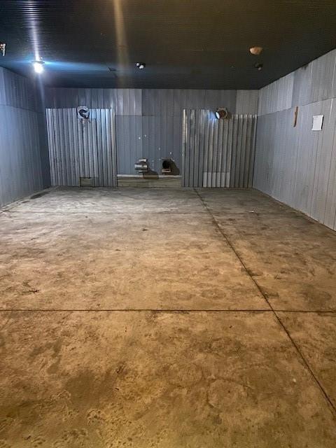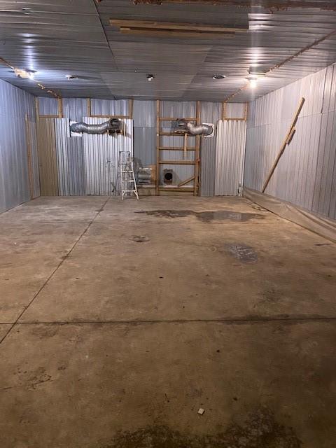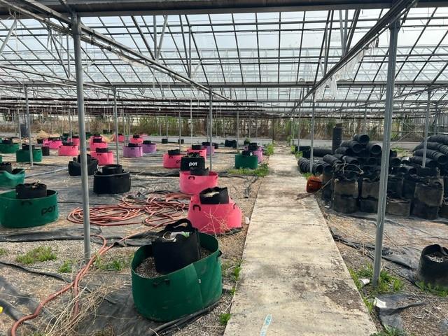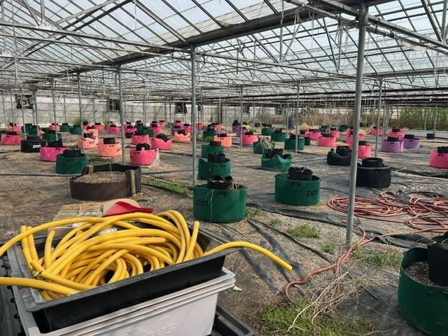3 Bedroom
3 Bathroom
1940 sqft
2 Level
Central Air Conditioning
Forced Air
Acreage
$3,495,000
Property consists of 2 separate residential homes (4 bedroom & 3 bedroom, both presently rented to good tenants & willing to stay) 17,000 sq. ft. metal clad building (2006) w/ concrete floors, 3 phase power heating/AC. 2nd building (rented) is approx. 3,000 sq. ft. w/ 1,500 sq. ft. mezzanine. 3rd building approx. 20,000 sq. ft. of glass greenhouse formerly used for vegetable, flowers, mushrooms & licensed cannabis operation (w/ pond at rear of property for irrigation). Situated on 2.23 acres & minutes to Hwy 20, QEW, Linc & Redhill. Owner may consider V.T.B. mortgage. Call listing agent for more details. DO NOT GO DIRECT - By appointment only. (id:27910)
Property Details
|
MLS® Number
|
H4188512 |
|
Property Type
|
Agriculture |
|
AmenitiesNearBy
|
Schools |
|
EquipmentType
|
Water Heater |
|
FarmType
|
Farm, Greenhouse, Hobby Farm, Nursery |
|
Features
|
Hobby Farm, Conservation/green Belt, Double Width Or More Driveway, Crushed Stone Driveway, Level, Country Residential, Sump Pump |
|
ParkingSpaceTotal
|
8 |
|
RentalEquipmentType
|
Water Heater |
|
StorageType
|
Holding Tank |
Building
|
BathroomTotal
|
3 |
|
BedroomsAboveGround
|
3 |
|
BedroomsTotal
|
3 |
|
ArchitecturalStyle
|
2 Level |
|
BasementDevelopment
|
Finished |
|
BasementType
|
Full (finished) |
|
ConstructionStyleAttachment
|
Detached |
|
CoolingType
|
Central Air Conditioning |
|
ExteriorFinish
|
Aluminum Siding, Brick |
|
FoundationType
|
Block |
|
HalfBathTotal
|
1 |
|
HeatingFuel
|
Natural Gas |
|
HeatingType
|
Forced Air |
|
StoriesTotal
|
2 |
|
SizeExterior
|
1940 Sqft |
|
SizeInterior
|
1940 Sqft |
|
UtilityWater
|
Cistern |
Parking
|
Attached Garage
|
|
|
Gravel
|
|
|
Interlocked
|
|
Land
|
Acreage
|
Yes |
|
LandAmenities
|
Schools |
|
Sewer
|
Holding Tank |
|
SizeDepth
|
620 Ft |
|
SizeFrontage
|
160 Ft |
|
SizeIrregular
|
2.3 |
|
SizeTotal
|
2.3 Ac|2 - 4.99 Acres |
|
SizeTotalText
|
2.3 Ac|2 - 4.99 Acres |
|
SoilType
|
Clay |
|
ZoningDescription
|
A1 |
Rooms
| Level |
Type |
Length |
Width |
Dimensions |
|
Second Level |
4pc Bathroom |
|
|
Measurements not available |
|
Second Level |
3pc Bathroom |
|
|
Measurements not available |
|
Second Level |
Primary Bedroom |
|
|
19' '' x 12' '' |
|
Second Level |
Bedroom |
|
|
10' '' x 10' '' |
|
Second Level |
Bedroom |
|
|
14' '' x 10' '' |
|
Basement |
Other |
|
|
20' '' x 14' '' |
|
Basement |
Storage |
|
|
14' '' x 12' '' |
|
Ground Level |
2pc Bathroom |
|
|
Measurements not available |
|
Ground Level |
Family Room |
|
|
15' '' x 15' '' |
|
Ground Level |
Dining Room |
|
|
13' '' x 10' '' |
|
Ground Level |
Living Room |
|
|
13' '' x 15' '' |
|
Ground Level |
Kitchen |
|
|
12' '' x 14' '' |

