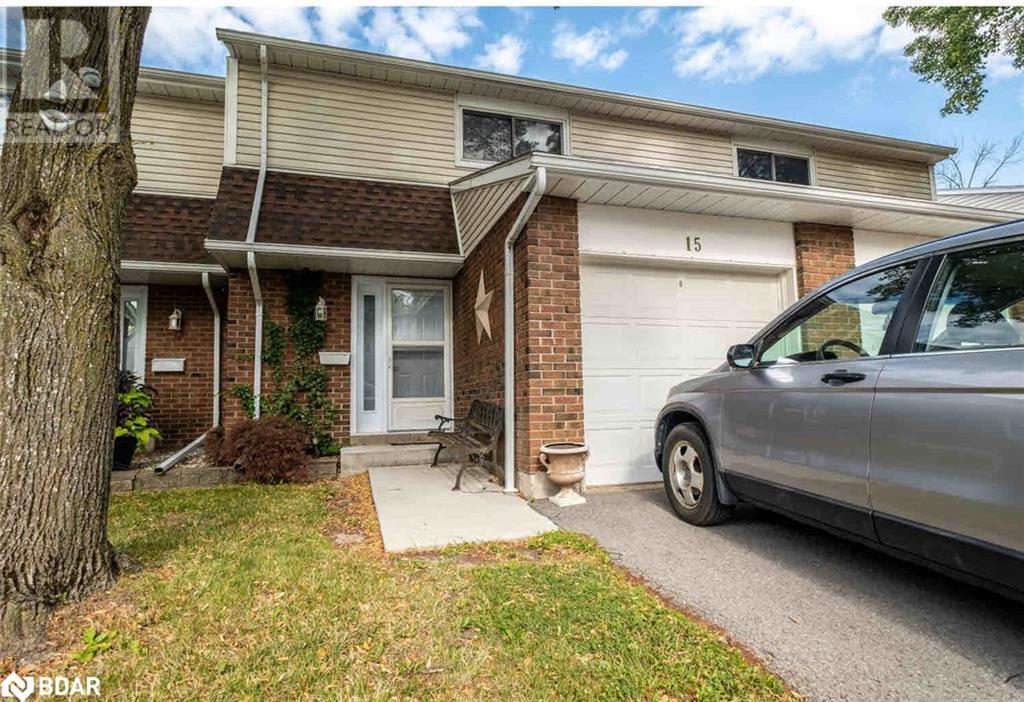286 Cushman Road Road Unit# 15 St. Catharines, Ontario L2M 7X7
$425,000Maintenance, Insurance, Landscaping, Water, Parking
$400 Monthly
Maintenance, Insurance, Landscaping, Water, Parking
$400 MonthlyWhy rent when you can own. Great investment opportunity. This 3 bdr townhome has a new front door, spacious master bedrm with walk-in closet, providing ample storage for your wardrobe essentials. Open the patio door and step onto the inviting 2-tier deck, where you can unwind and entertain while enjoying the serene views of the Welland Canal/ passing ships, no rear neighbors ensure privacy and tranquility. The finished basement adds versatility to the home, featuring an additional room that could easily serve as an office or playroom to suit your needs. Laundry chores become a breeze with functionality. Utilize the abundant storage space under the stairs to keep your belongings organized and out of sight. Attached garage offering private entrance to house. Proximity to shopping centres, QEW, and highways ensures that all your daily needs and adventures are within easy reach. (id:27910)
Property Details
| MLS® Number | 40622207 |
| Property Type | Single Family |
| AmenitiesNearBy | Park, Place Of Worship, Playground, Shopping |
| CommunityFeatures | School Bus |
| ParkingSpaceTotal | 2 |
Building
| BathroomTotal | 2 |
| BedroomsAboveGround | 3 |
| BedroomsTotal | 3 |
| Appliances | Dishwasher, Dryer, Refrigerator, Stove, Washer, Garage Door Opener |
| ArchitecturalStyle | 2 Level |
| BasementDevelopment | Finished |
| BasementType | Full (finished) |
| ConstructionStyleAttachment | Attached |
| CoolingType | Central Air Conditioning |
| ExteriorFinish | Aluminum Siding, Brick |
| HeatingFuel | Natural Gas |
| HeatingType | Forced Air |
| StoriesTotal | 2 |
| SizeInterior | 900 Sqft |
| Type | Row / Townhouse |
| UtilityWater | Municipal Water |
Parking
| Attached Garage |
Land
| AccessType | Highway Access, Highway Nearby |
| Acreage | No |
| LandAmenities | Park, Place Of Worship, Playground, Shopping |
| Sewer | Municipal Sewage System |
| ZoningDescription | R3 |
Rooms
| Level | Type | Length | Width | Dimensions |
|---|---|---|---|---|
| Second Level | 4pc Bathroom | Measurements not available | ||
| Second Level | Bedroom | 10'0'' x 9'4'' | ||
| Second Level | Bedroom | 12'8'' x 9'6'' | ||
| Second Level | Primary Bedroom | 15'9'' x 11'5'' | ||
| Basement | 3pc Bathroom | Measurements not available | ||
| Basement | Sitting Room | 11'1'' x 9'4'' | ||
| Main Level | Kitchen | 8'6'' x 7'8'' | ||
| Main Level | Living Room/dining Room | 19'3'' x 15'1'' |





