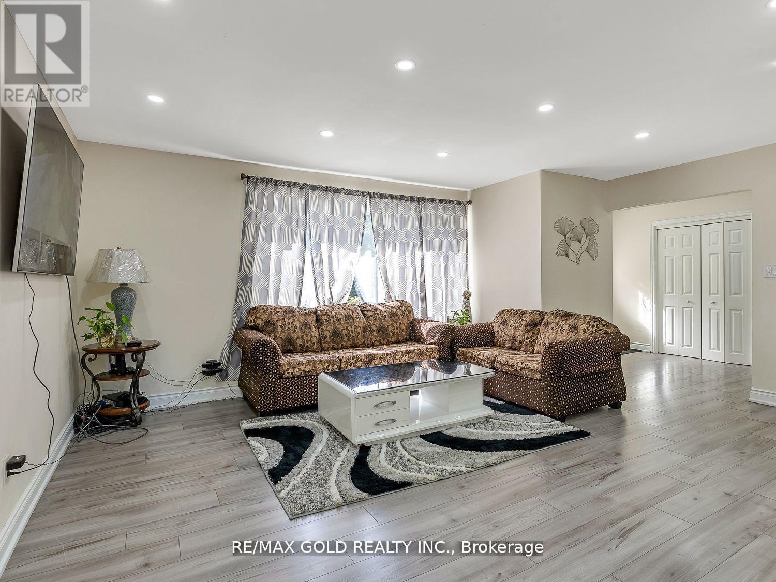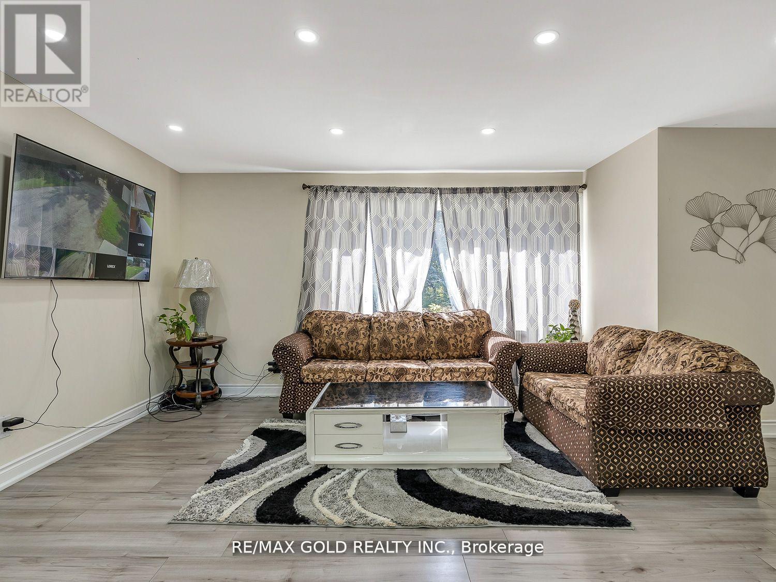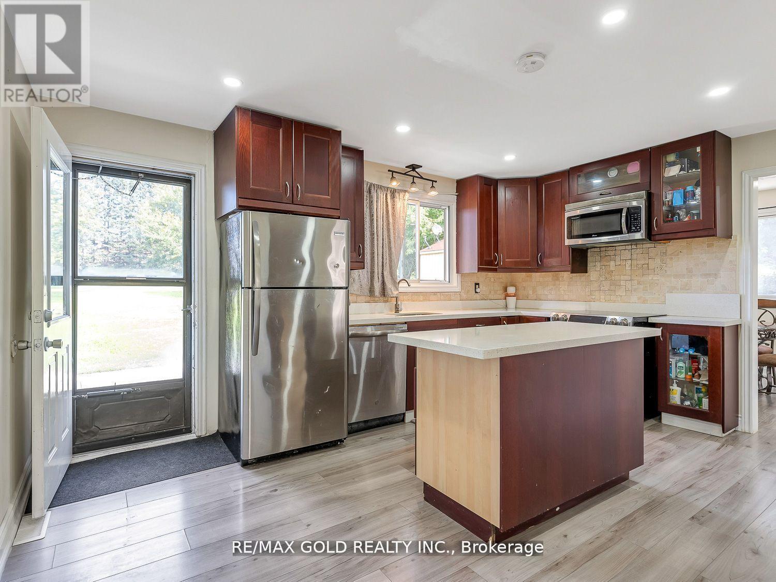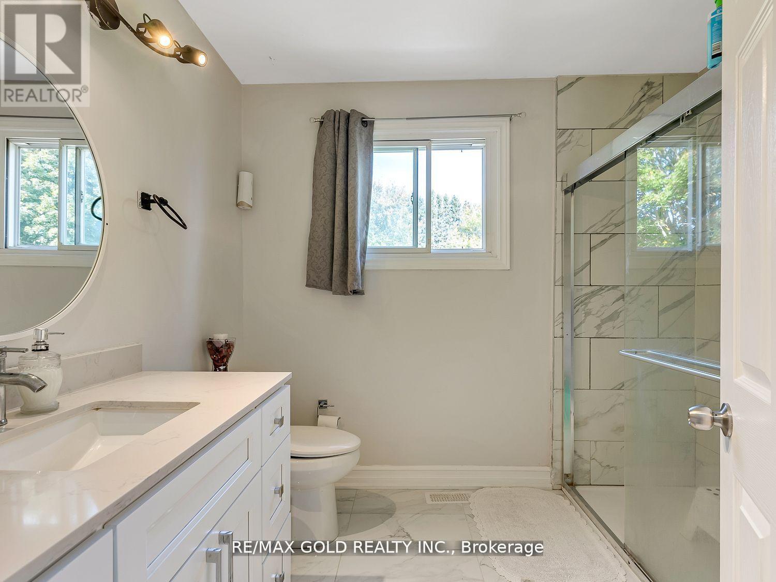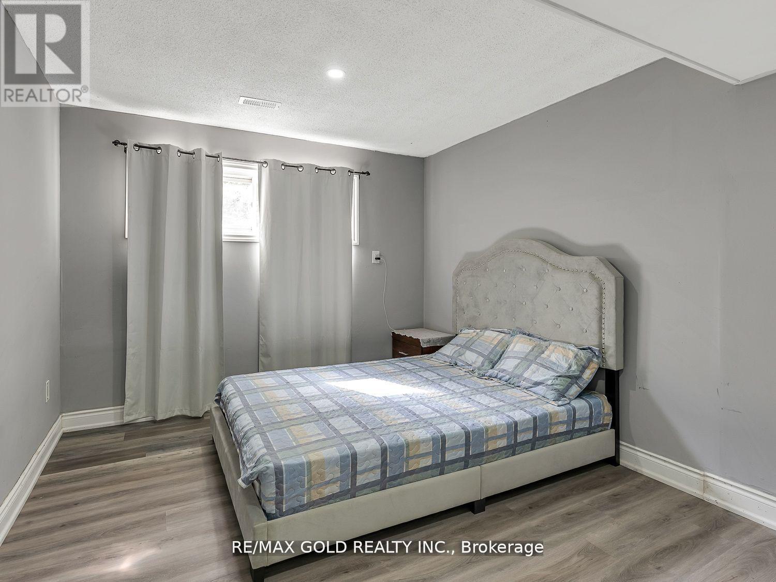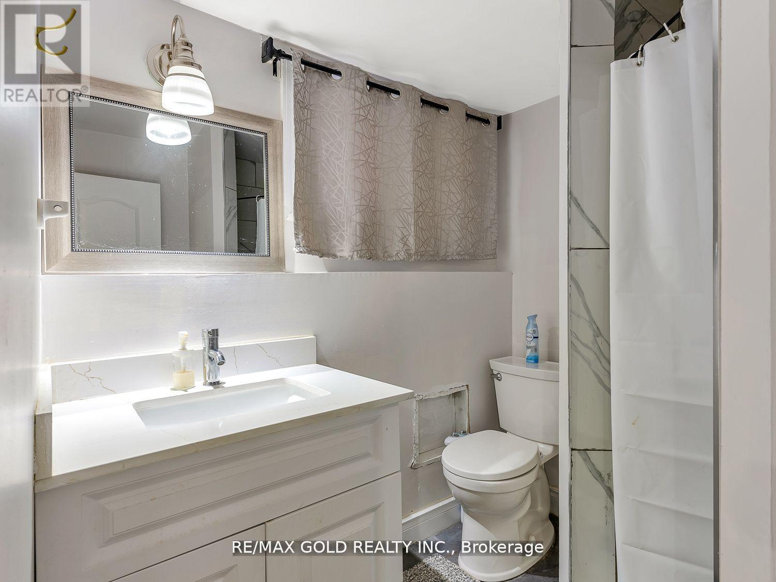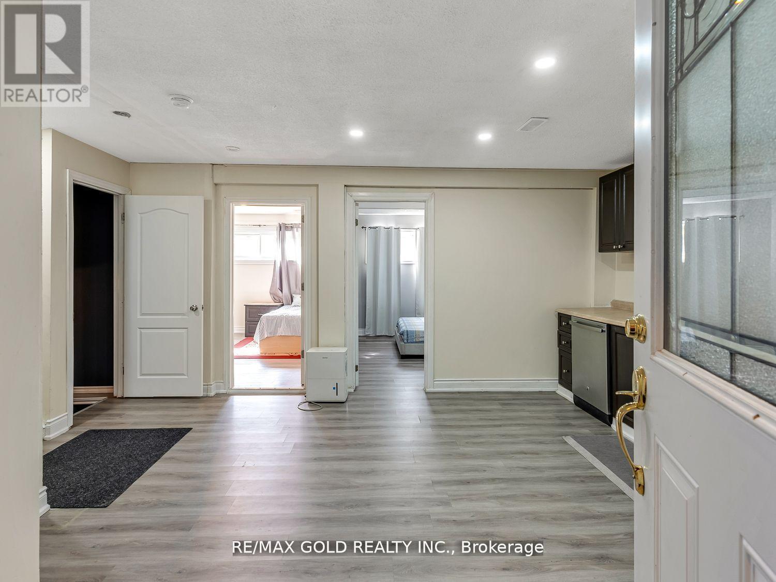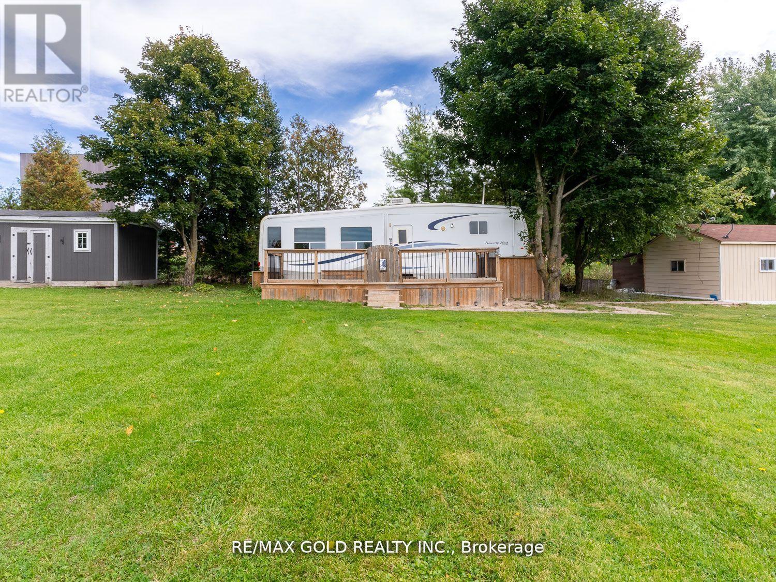5 Bedroom
3 Bathroom
Fireplace
Central Air Conditioning
Forced Air
$1,090,000
Beautiful And Spacious Bungalow sits on over an Acre Lot. Fully Renovated With Brand New Finishings, Remodeled Bathrooms, And Freshly Painted. Fully Finished Basement With Separate Entrance. Detached 1 Car Garage W/Additional Storage. 2 Minutes To Hwy 10 And 10 Minutes To Grocery Store. Extra rental income from RV apartment. **** EXTRAS **** RV On Property Included In Sale. Furnace A/C & Shingles Were Updated In 2020. 2 Stoves ,2 Fridges, Washer ,dryer and Dishwasher (id:27910)
Property Details
|
MLS® Number
|
X9049645 |
|
Property Type
|
Single Family |
|
Community Name
|
Rural Mono |
|
ParkingSpaceTotal
|
13 |
Building
|
BathroomTotal
|
3 |
|
BedroomsAboveGround
|
3 |
|
BedroomsBelowGround
|
2 |
|
BedroomsTotal
|
5 |
|
Appliances
|
Water Softener |
|
BasementDevelopment
|
Finished |
|
BasementFeatures
|
Separate Entrance |
|
BasementType
|
N/a (finished) |
|
ConstructionStyleAttachment
|
Detached |
|
ConstructionStyleSplitLevel
|
Sidesplit |
|
CoolingType
|
Central Air Conditioning |
|
ExteriorFinish
|
Aluminum Siding, Brick |
|
FireplacePresent
|
Yes |
|
FlooringType
|
Vinyl, Laminate |
|
HalfBathTotal
|
1 |
|
HeatingFuel
|
Propane |
|
HeatingType
|
Forced Air |
|
Type
|
House |
Parking
Land
|
Acreage
|
No |
|
Sewer
|
Septic System |
|
SizeDepth
|
303 Ft ,5 In |
|
SizeFrontage
|
124 Ft ,6 In |
|
SizeIrregular
|
124.54 X 303.49 Ft |
|
SizeTotalText
|
124.54 X 303.49 Ft|1/2 - 1.99 Acres |
Rooms
| Level |
Type |
Length |
Width |
Dimensions |
|
Basement |
Recreational, Games Room |
7.01 m |
4.5 m |
7.01 m x 4.5 m |
|
Lower Level |
Kitchen |
3.13 m |
4.08 m |
3.13 m x 4.08 m |
|
Lower Level |
Living Room |
3.73 m |
3.12 m |
3.73 m x 3.12 m |
|
Lower Level |
Bedroom |
3.75 m |
2.64 m |
3.75 m x 2.64 m |
|
Lower Level |
Bathroom |
2.08 m |
2.02 m |
2.08 m x 2.02 m |
|
Main Level |
Living Room |
5.59 m |
4.04 m |
5.59 m x 4.04 m |
|
Main Level |
Dining Room |
2.74 m |
3.39 m |
2.74 m x 3.39 m |
|
Main Level |
Kitchen |
4.64 m |
3.36 m |
4.64 m x 3.36 m |
|
Upper Level |
Primary Bedroom |
3.41 m |
3.96 m |
3.41 m x 3.96 m |
|
Upper Level |
Bedroom 2 |
3.7 m |
3.24 m |
3.7 m x 3.24 m |
|
Upper Level |
Bedroom 3 |
4.05 m |
2.76 m |
4.05 m x 2.76 m |
|
Upper Level |
Bathroom |
2.26 m |
2.68 m |
2.26 m x 2.68 m |









