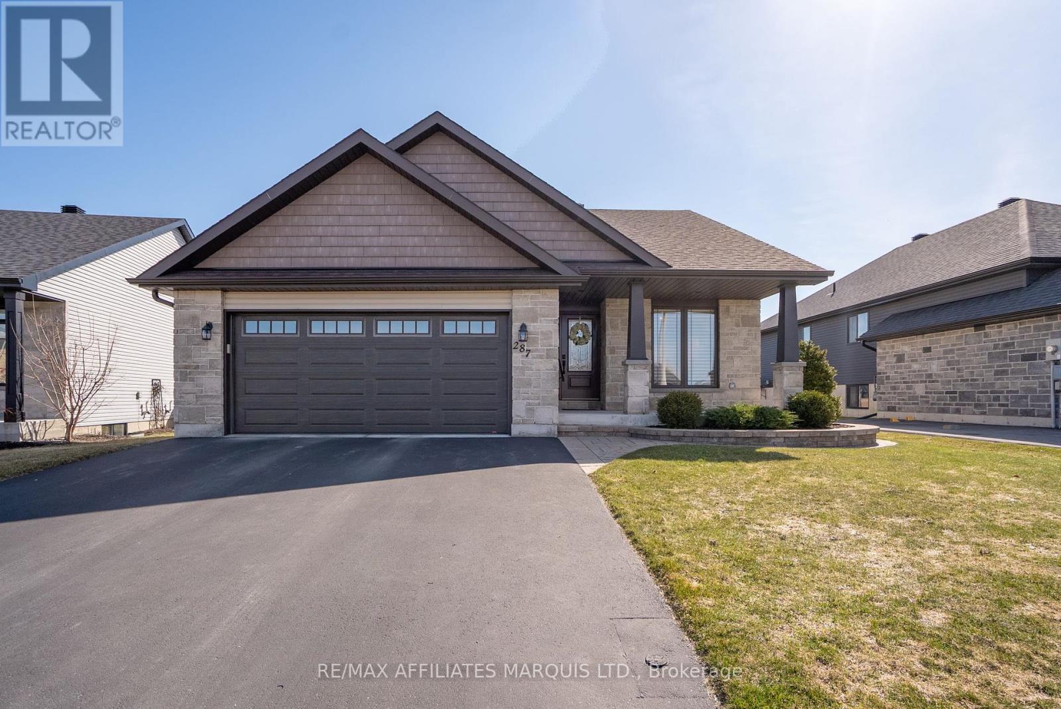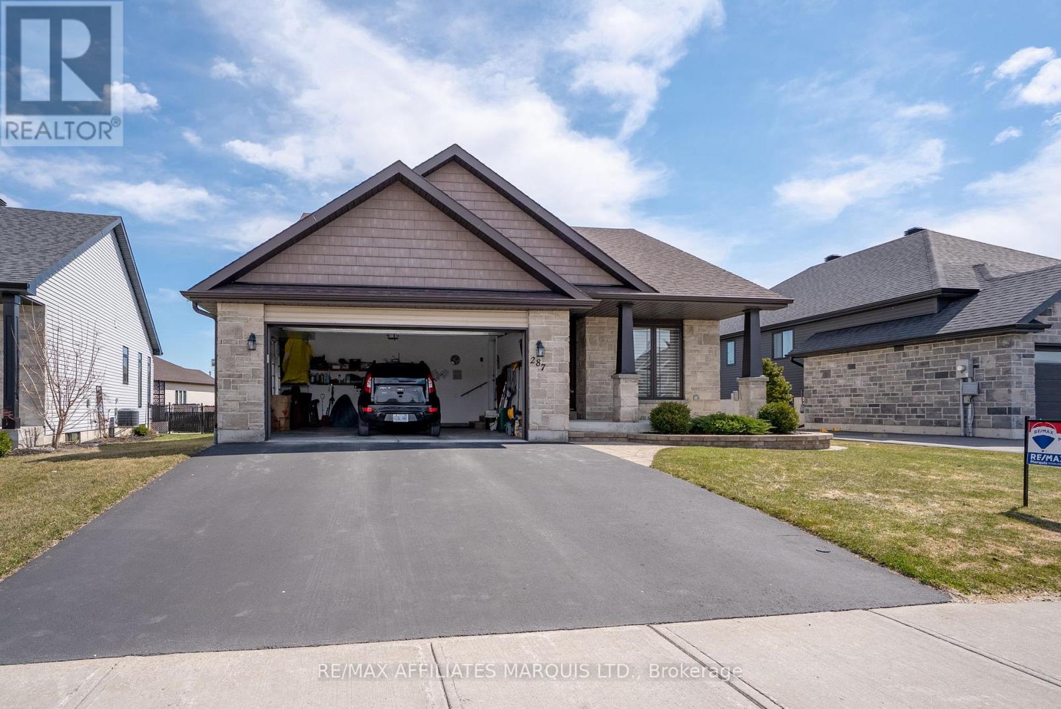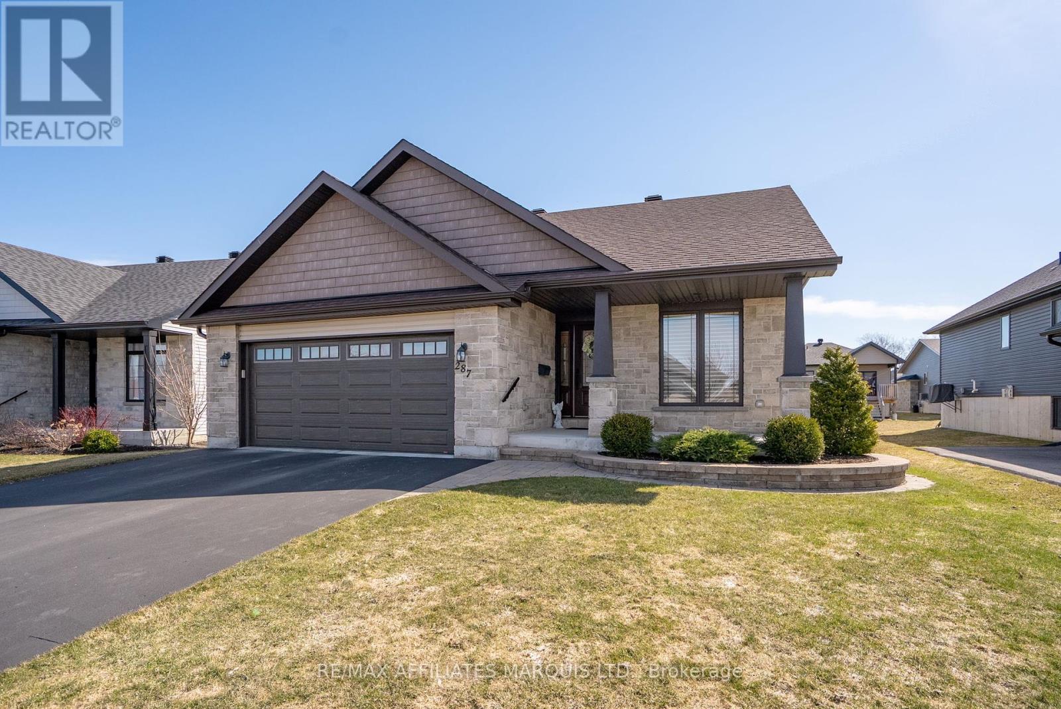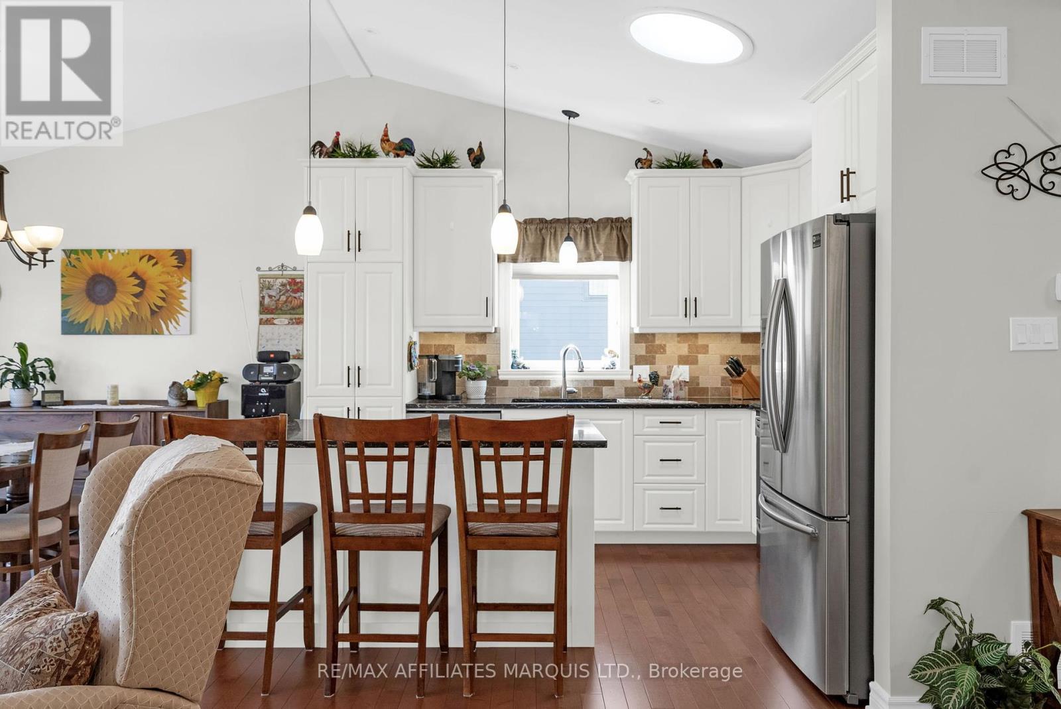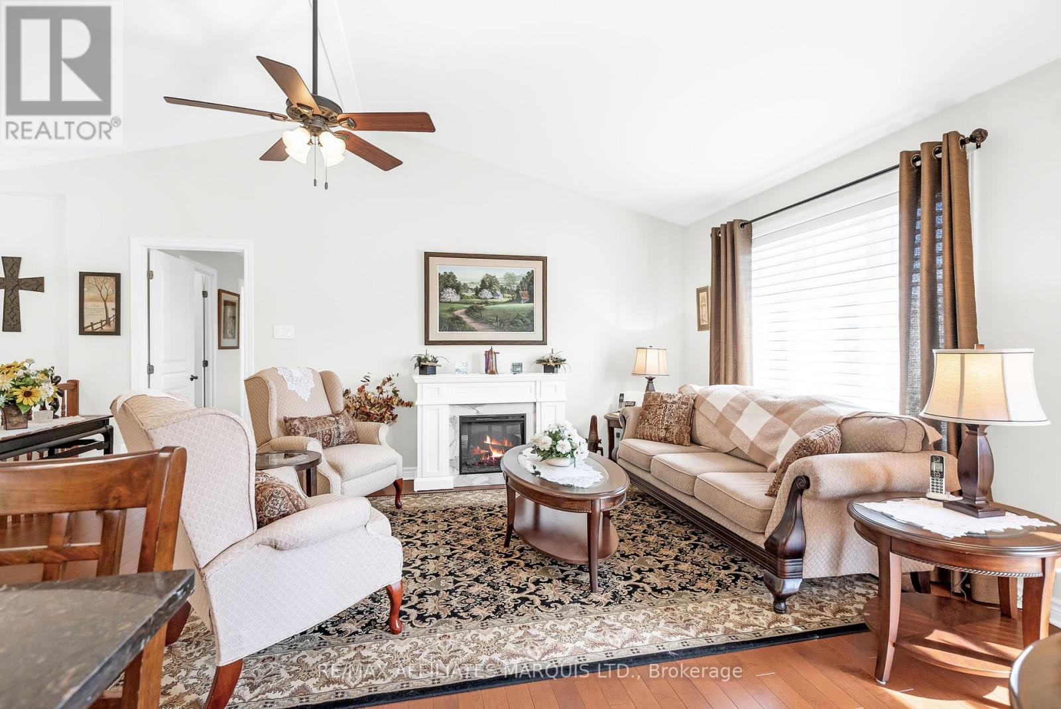3 Bedroom
3 Bathroom
1,100 - 1,500 ft2
Bungalow
Fireplace
Central Air Conditioning, Air Exchanger
Forced Air
Lawn Sprinkler, Landscaped
$624,900
Welcome to this stunning 3-bedroom, 3-bathroom custom bungalow built in 2018 by JF Markell Homes, where style and functionality meet. With eye-catching stone and vinyl siding and an oversized double attached garage, this home offers fantastic curb appeal. Inside, the main floor features vaulted ceilings and an open-concept design with a spacious living room, a bright dining area, and a beautifully appointed kitchen with granite countertops, a centre island, and a Sun Tunnel Skylight. The primary bedroom offers a private 3pc-ensuite and walk-in closet, while a second bedroom, full 4pc bath, and laundry room provide added convenience. The fully finished basement includes a generous recreation room with a cosy natural gas fireplace, third bedroom, 2pc-bath, and ample storage and utility room. Step out onto the raised deck or unwind on the patio, all within the privacy of a fully fenced backyard. A charming front porch adds the perfect finishing touch to this move-in ready home. Please allow 24hr irrevocable on all offers. (id:28469)
Property Details
|
MLS® Number
|
X12086610 |
|
Property Type
|
Single Family |
|
Community Name
|
717 - Cornwall |
|
Features
|
Carpet Free |
|
Parking Space Total
|
4 |
|
Structure
|
Deck, Porch, Shed |
Building
|
Bathroom Total
|
3 |
|
Bedrooms Above Ground
|
2 |
|
Bedrooms Below Ground
|
1 |
|
Bedrooms Total
|
3 |
|
Age
|
6 To 15 Years |
|
Amenities
|
Fireplace(s) |
|
Appliances
|
Garage Door Opener Remote(s), Central Vacuum, Water Meter, Dishwasher, Dryer, Hood Fan, Microwave, Stove, Washer, Refrigerator |
|
Architectural Style
|
Bungalow |
|
Basement Development
|
Finished |
|
Basement Type
|
N/a (finished) |
|
Construction Style Attachment
|
Detached |
|
Cooling Type
|
Central Air Conditioning, Air Exchanger |
|
Exterior Finish
|
Stone, Vinyl Siding |
|
Fireplace Present
|
Yes |
|
Fireplace Total
|
1 |
|
Flooring Type
|
Hardwood, Laminate |
|
Foundation Type
|
Poured Concrete |
|
Half Bath Total
|
1 |
|
Heating Fuel
|
Natural Gas |
|
Heating Type
|
Forced Air |
|
Stories Total
|
1 |
|
Size Interior
|
1,100 - 1,500 Ft2 |
|
Type
|
House |
|
Utility Water
|
Municipal Water |
Parking
Land
|
Acreage
|
No |
|
Landscape Features
|
Lawn Sprinkler, Landscaped |
|
Sewer
|
Sanitary Sewer |
|
Size Depth
|
112 Ft |
|
Size Frontage
|
60 Ft ,6 In |
|
Size Irregular
|
60.5 X 112 Ft |
|
Size Total Text
|
60.5 X 112 Ft |
|
Zoning Description
|
Residential |
Rooms
| Level |
Type |
Length |
Width |
Dimensions |
|
Basement |
Bedroom 3 |
3.34 m |
4.46 m |
3.34 m x 4.46 m |
|
Basement |
Bathroom |
1.83 m |
1.75 m |
1.83 m x 1.75 m |
|
Basement |
Utility Room |
8.08 m |
6.56 m |
8.08 m x 6.56 m |
|
Basement |
Recreational, Games Room |
6.57 m |
6.12 m |
6.57 m x 6.12 m |
|
Main Level |
Living Room |
3.68 m |
6.11 m |
3.68 m x 6.11 m |
|
Main Level |
Dining Room |
3.03 m |
2.89 m |
3.03 m x 2.89 m |
|
Main Level |
Kitchen |
3.04 m |
3.46 m |
3.04 m x 3.46 m |
|
Main Level |
Primary Bedroom |
3.18 m |
4.97 m |
3.18 m x 4.97 m |
|
Main Level |
Bathroom |
1.5 m |
2.9 m |
1.5 m x 2.9 m |
|
Main Level |
Bedroom 2 |
3.04 m |
2.99 m |
3.04 m x 2.99 m |
|
Main Level |
Bathroom |
3.04 m |
1.41 m |
3.04 m x 1.41 m |
|
Main Level |
Laundry Room |
1.96 m |
1.74 m |
1.96 m x 1.74 m |
|
Main Level |
Foyer |
1.53 m |
5 m |
1.53 m x 5 m |


