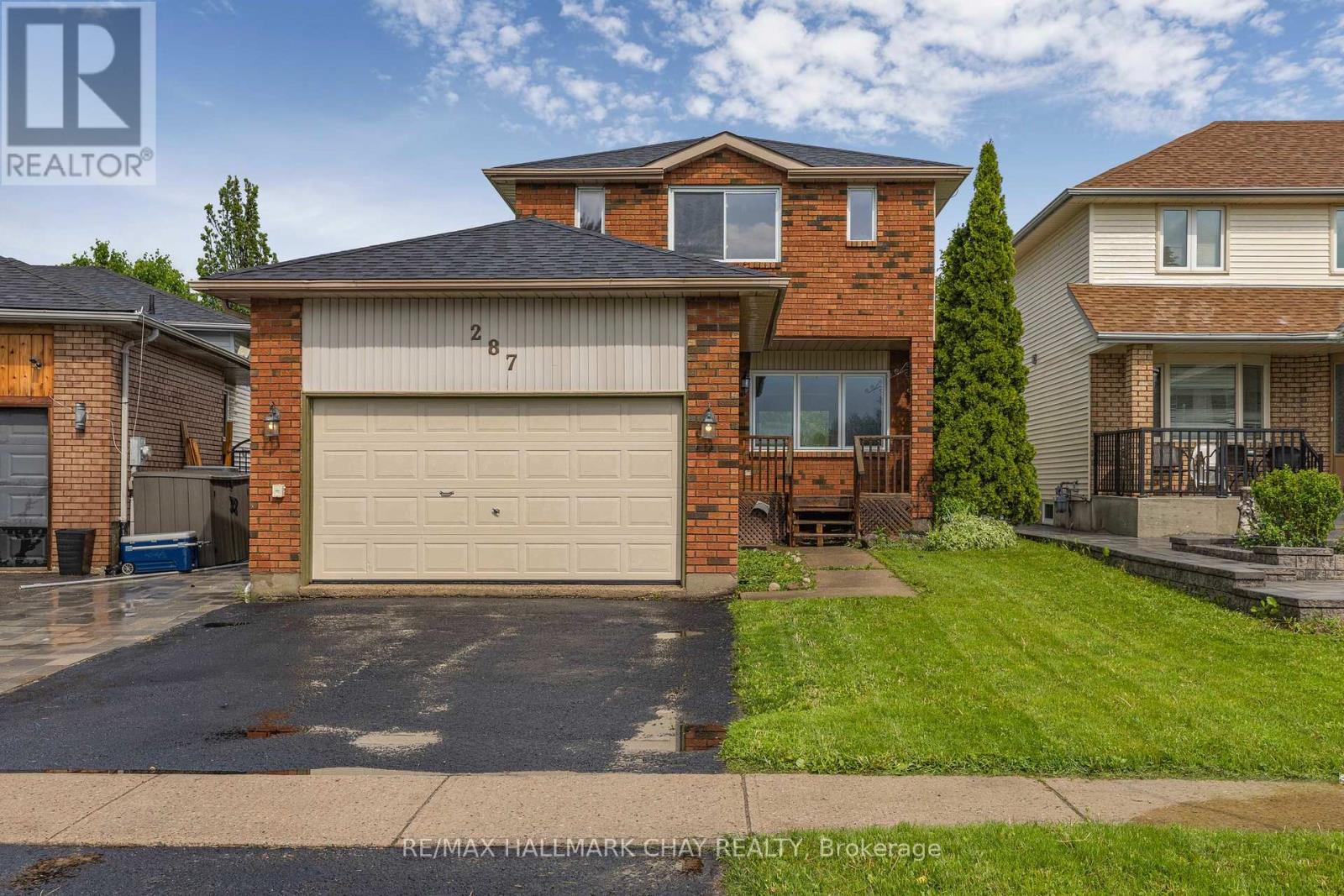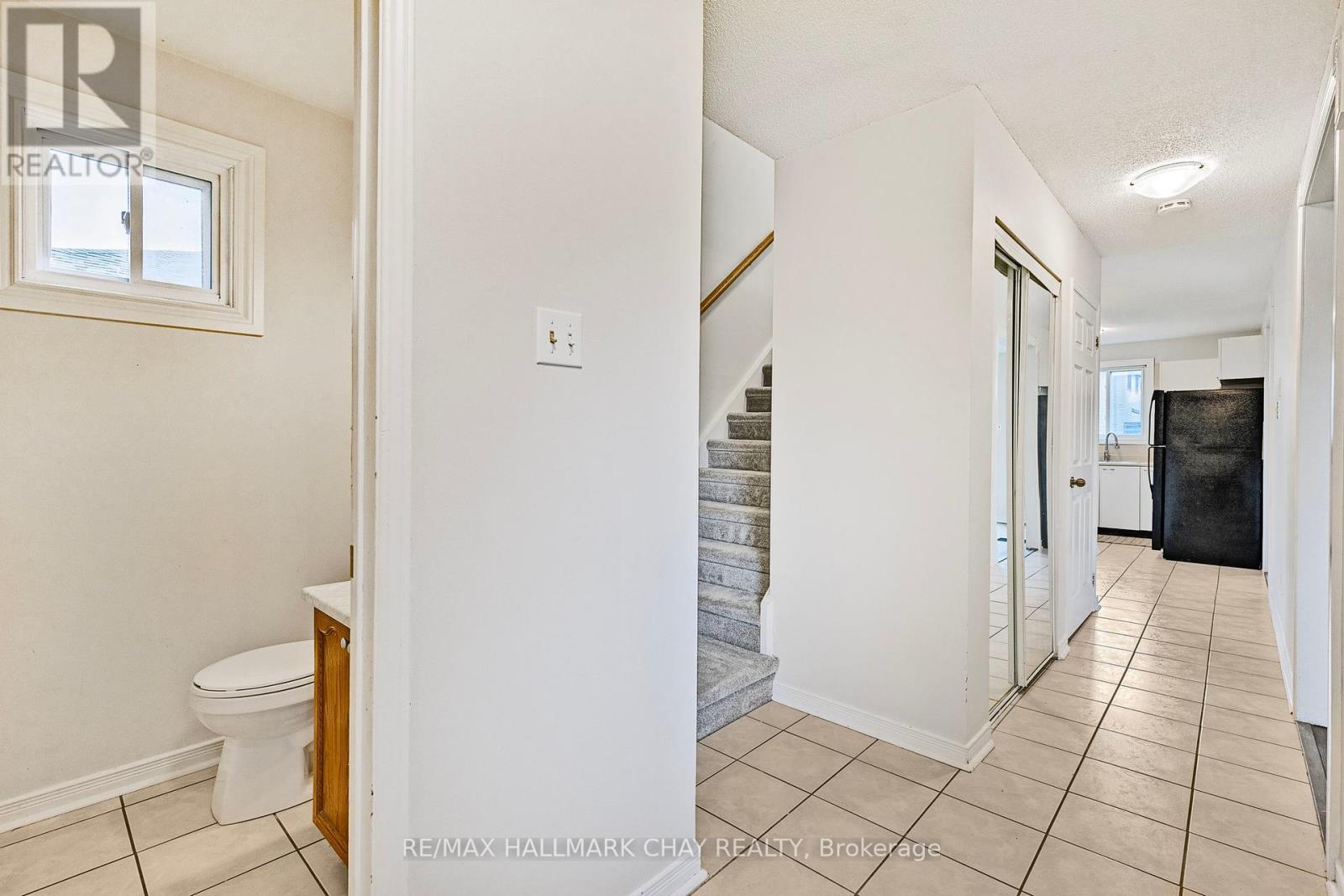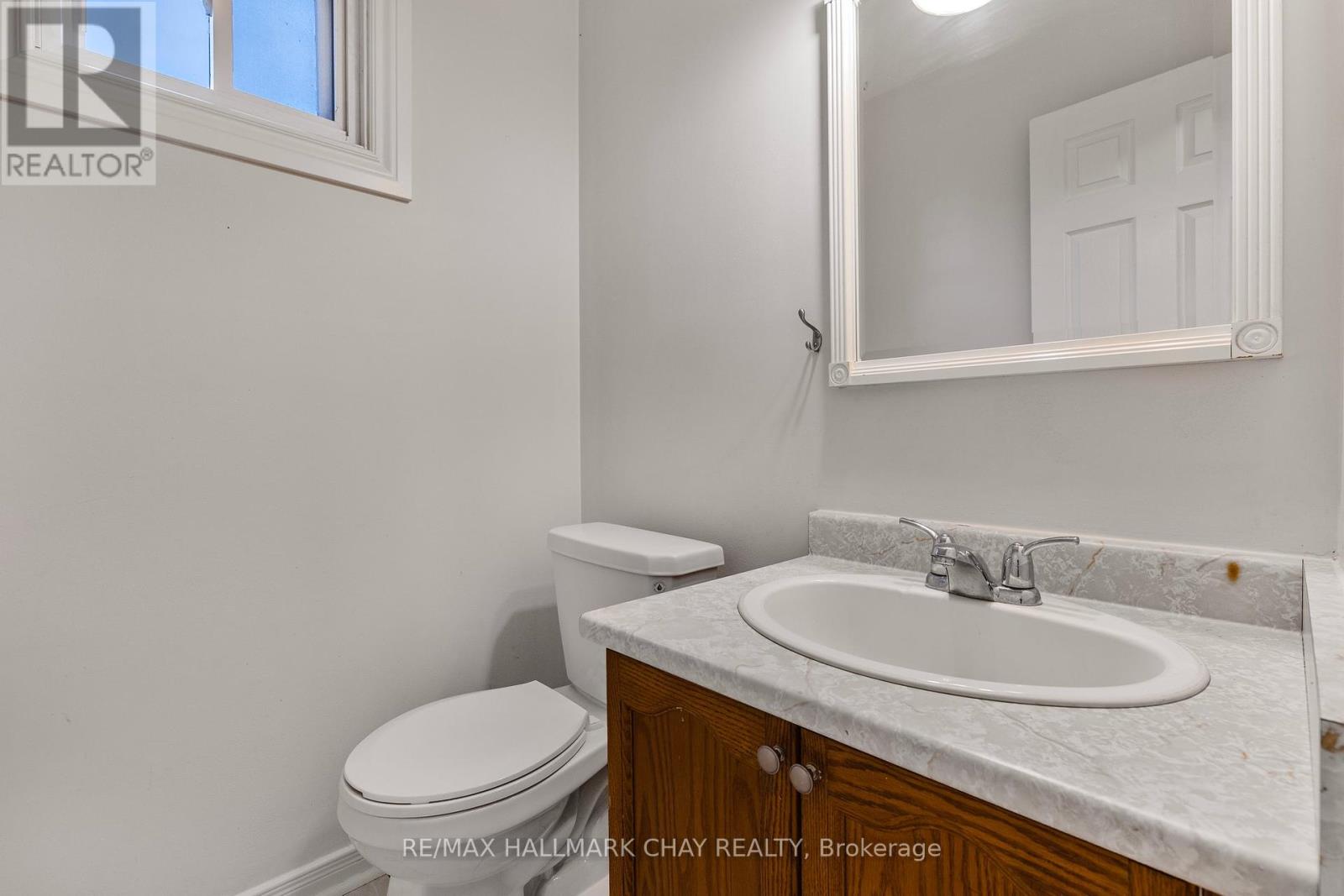4 Bedroom
3 Bathroom
Central Air Conditioning
Forced Air
$719,900
Calling all first time buyers, young families, or potential investors - this home presents a tremendous opportunity for just about anyone! This 2 storey home is finished top to bottom and is situated in a fantastic East end location. Nearly 1500 sq ft above grade with a generous sized main floor with space for living, dining, eat in kitchen, and a 2 pc bath. Upstairs you will find 3 large bedrooms including a primary with 2 closets, 1 of which is a walk in! The fully finished lower level offers tons of potential with an additional bedroom + rec room (could be 5th bedroom), and a 3 piece bath. Recent updates include fresh paint throughout, newer carpet/laminate floor (2022) newer roof (2020) and AC (2023). Extra deep pie shaped lot offers tons of potential. Located directly across the street from a park with 5 others within a short walk. Close to schools, RVH, Georgian College, highway access, and shopping/lcbo/restaurants at North Barrie Crossing. (id:27910)
Property Details
|
MLS® Number
|
S8371724 |
|
Property Type
|
Single Family |
|
Community Name
|
Grove East |
|
Amenities Near By
|
Park |
|
Features
|
Sump Pump |
|
Parking Space Total
|
6 |
Building
|
Bathroom Total
|
3 |
|
Bedrooms Above Ground
|
3 |
|
Bedrooms Below Ground
|
1 |
|
Bedrooms Total
|
4 |
|
Appliances
|
Dishwasher, Dryer, Refrigerator, Stove, Washer |
|
Basement Development
|
Finished |
|
Basement Type
|
Full (finished) |
|
Construction Style Attachment
|
Detached |
|
Cooling Type
|
Central Air Conditioning |
|
Exterior Finish
|
Brick, Vinyl Siding |
|
Foundation Type
|
Block |
|
Heating Fuel
|
Natural Gas |
|
Heating Type
|
Forced Air |
|
Stories Total
|
2 |
|
Type
|
House |
|
Utility Water
|
Municipal Water |
Parking
Land
|
Acreage
|
No |
|
Land Amenities
|
Park |
|
Sewer
|
Sanitary Sewer |
|
Size Irregular
|
35.86 X 115 Ft ; Irregular |
|
Size Total Text
|
35.86 X 115 Ft ; Irregular|under 1/2 Acre |
Rooms
| Level |
Type |
Length |
Width |
Dimensions |
|
Second Level |
Primary Bedroom |
3.69 m |
4.26 m |
3.69 m x 4.26 m |
|
Second Level |
Bedroom 2 |
4.63 m |
3 m |
4.63 m x 3 m |
|
Second Level |
Bedroom 3 |
3.47 m |
3.1 m |
3.47 m x 3.1 m |
|
Basement |
Bedroom 4 |
4.96 m |
2.77 m |
4.96 m x 2.77 m |
|
Basement |
Recreational, Games Room |
3.04 m |
2.74 m |
3.04 m x 2.74 m |
|
Basement |
Laundry Room |
2.04 m |
3.23 m |
2.04 m x 3.23 m |
|
Main Level |
Kitchen |
4.41 m |
2.95 m |
4.41 m x 2.95 m |
|
Main Level |
Living Room |
4.69 m |
3.32 m |
4.69 m x 3.32 m |
|
Main Level |
Dining Room |
3.62 m |
3.32 m |
3.62 m x 3.32 m |




































