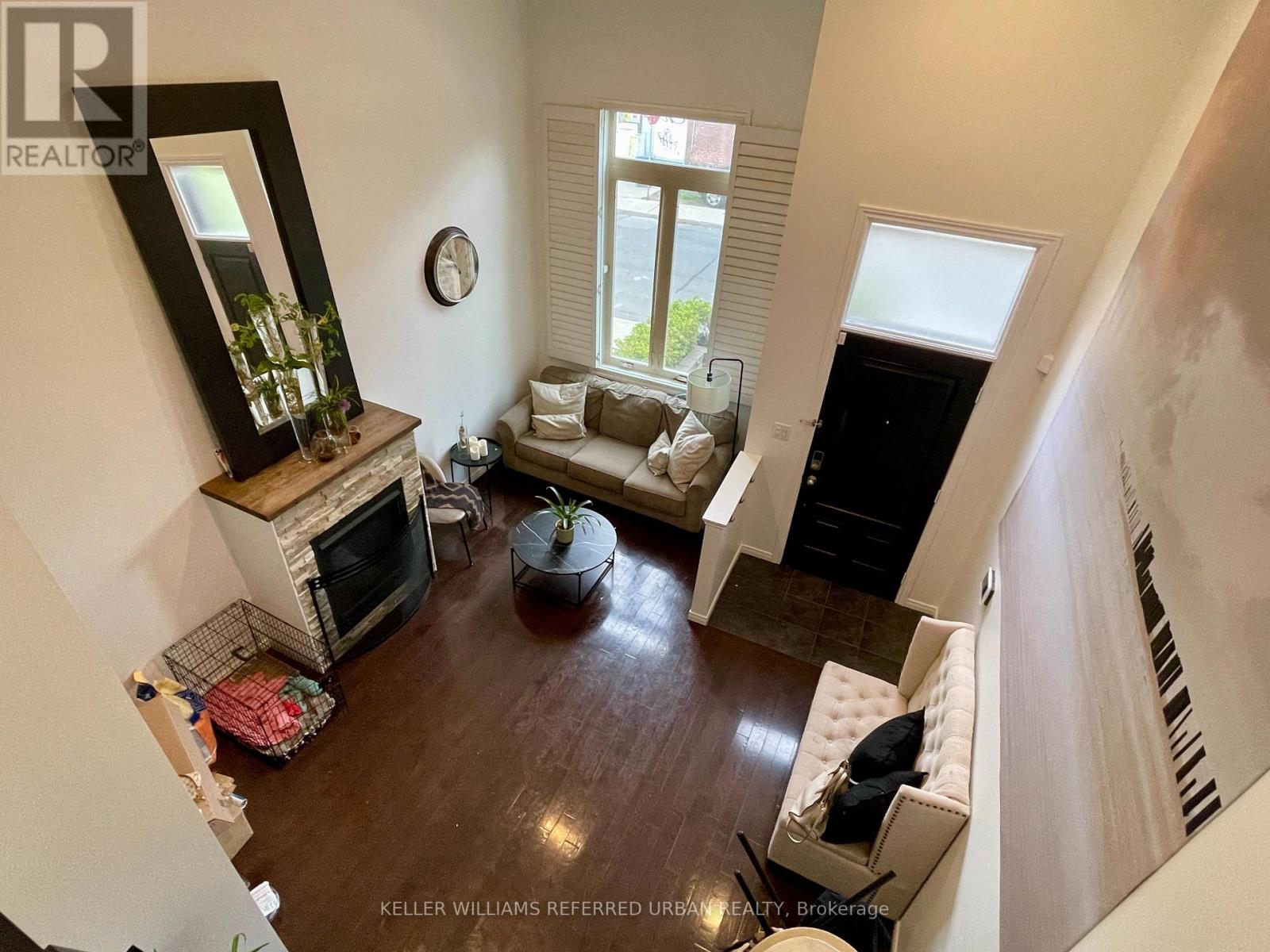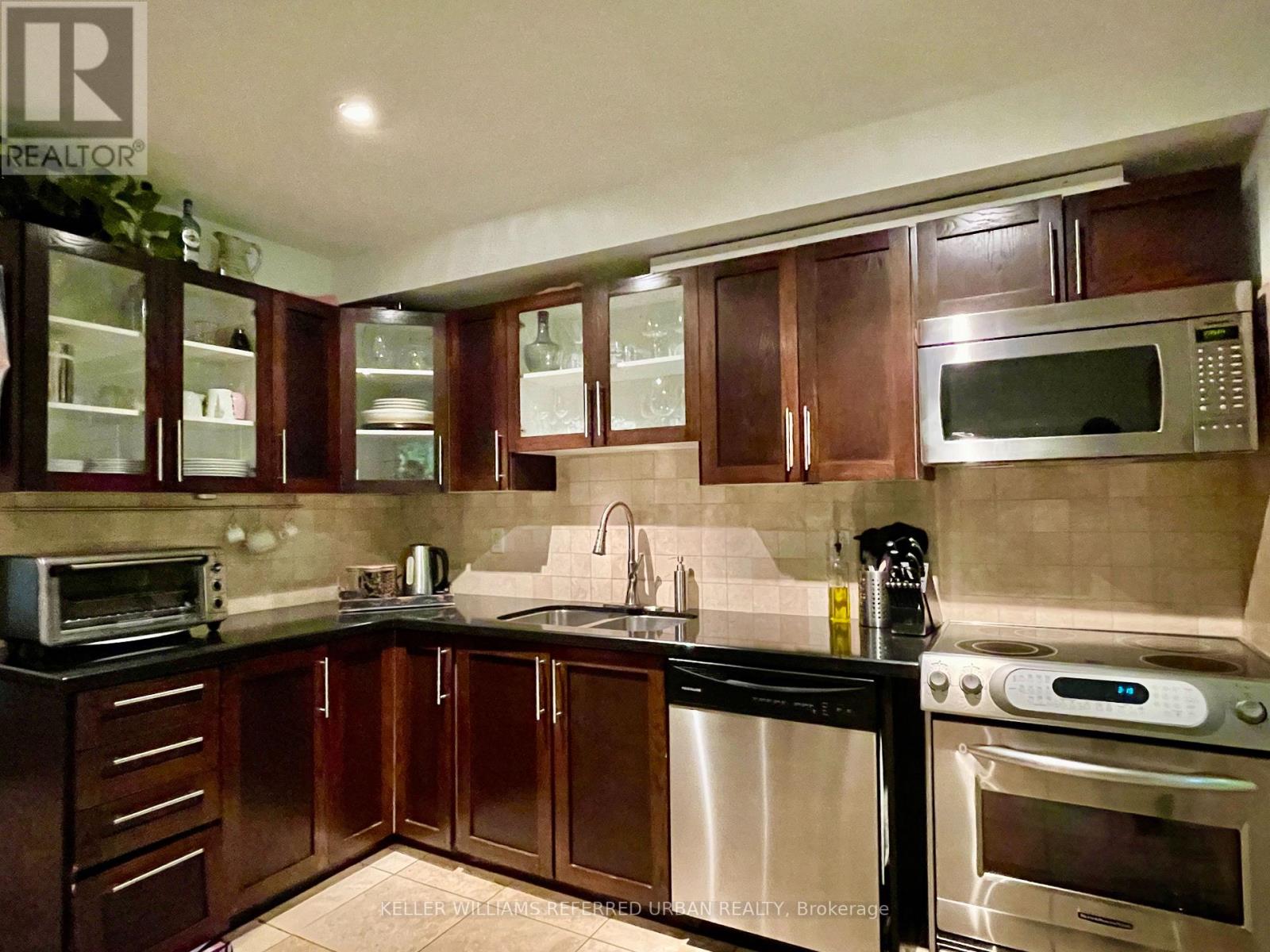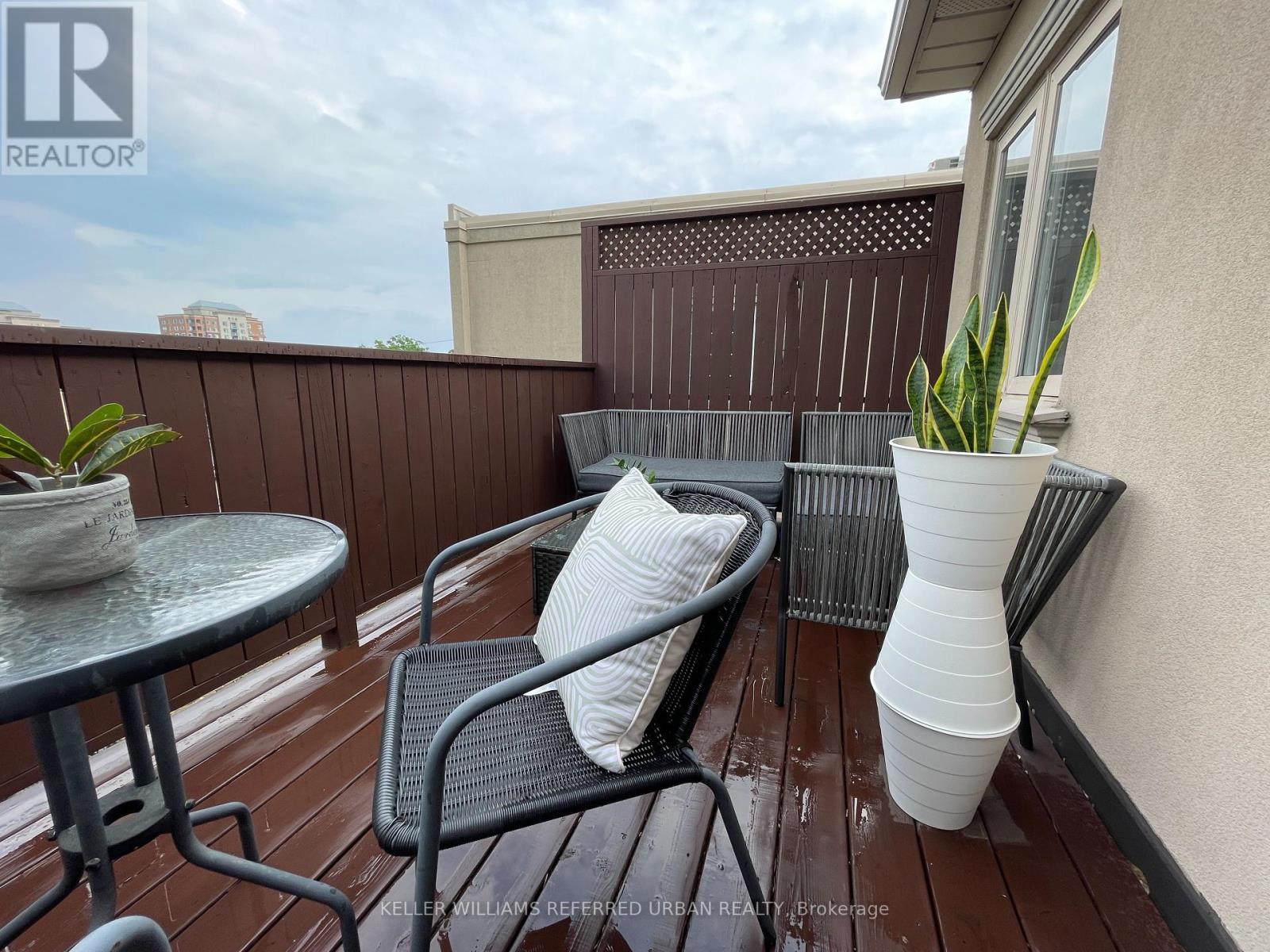4 Bedroom
3 Bathroom
Fireplace
Central Air Conditioning
Forced Air
$5,000 Monthly
This Is Beach Living At Its Best. Three Huge Bedrooms Including A Full Floor Adult Retreat On The Upper Level With A Sky-Deck, An Open Concept Kitchen/Dining Room With Walkout To Entertaining Deck, Soaring Vaulted Ceilings Throughout, Convenient Powder Room, Huge Family Room, Tons Of Storage, Parking, Separate Exercise Room, Gleaming Hardwood And Designer Finishes Throughout. Skylights, Separate Laundry And So Much More To Enjoy. Steps To Everything. Go! **** EXTRAS **** The Convenience Of Kingston Rd Shops Steps Away. Executive Living In An Unbeatable Location. End Of Row So It Feels Like A Semi-Detached. (id:27910)
Property Details
|
MLS® Number
|
E8347050 |
|
Property Type
|
Single Family |
|
Community Name
|
Woodbine Corridor |
|
Amenities Near By
|
Beach, Park, Public Transit, Schools |
|
Features
|
Lane, Carpet Free |
|
Parking Space Total
|
1 |
Building
|
Bathroom Total
|
3 |
|
Bedrooms Above Ground
|
3 |
|
Bedrooms Below Ground
|
1 |
|
Bedrooms Total
|
4 |
|
Appliances
|
Central Vacuum |
|
Basement Development
|
Finished |
|
Basement Type
|
N/a (finished) |
|
Construction Style Attachment
|
Attached |
|
Cooling Type
|
Central Air Conditioning |
|
Exterior Finish
|
Brick |
|
Fireplace Present
|
Yes |
|
Foundation Type
|
Brick |
|
Heating Fuel
|
Natural Gas |
|
Heating Type
|
Forced Air |
|
Stories Total
|
3 |
|
Type
|
Row / Townhouse |
|
Utility Water
|
Municipal Water |
Parking
Land
|
Acreage
|
No |
|
Land Amenities
|
Beach, Park, Public Transit, Schools |
|
Sewer
|
Sanitary Sewer |
Rooms
| Level |
Type |
Length |
Width |
Dimensions |
|
Second Level |
Dining Room |
4.11 m |
4.36 m |
4.11 m x 4.36 m |
|
Second Level |
Kitchen |
4.11 m |
4.36 m |
4.11 m x 4.36 m |
|
Third Level |
Bedroom 2 |
4.04 m |
3.93 m |
4.04 m x 3.93 m |
|
Third Level |
Bedroom 3 |
3.6 m |
4.12 m |
3.6 m x 4.12 m |
|
Lower Level |
Exercise Room |
2.44 m |
3.35 m |
2.44 m x 3.35 m |
|
Lower Level |
Laundry Room |
1.52 m |
2.13 m |
1.52 m x 2.13 m |
|
Upper Level |
Primary Bedroom |
5.49 m |
4.12 m |
5.49 m x 4.12 m |
|
Ground Level |
Family Room |
4.12 m |
4.12 m |
4.12 m x 4.12 m |































