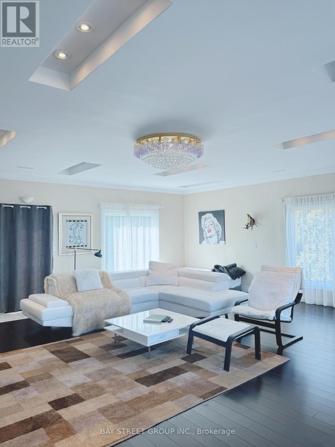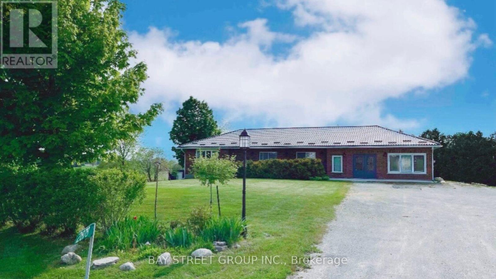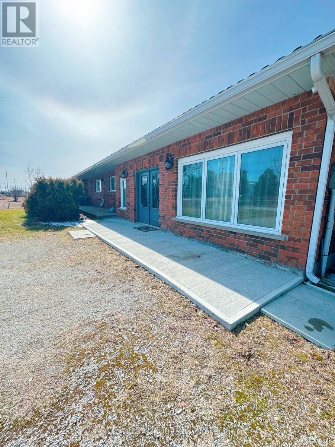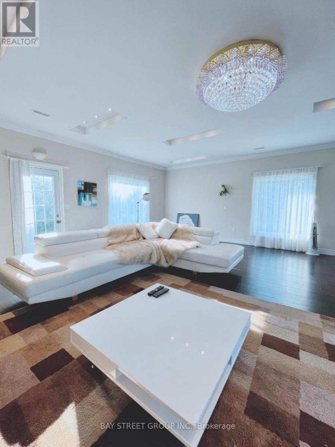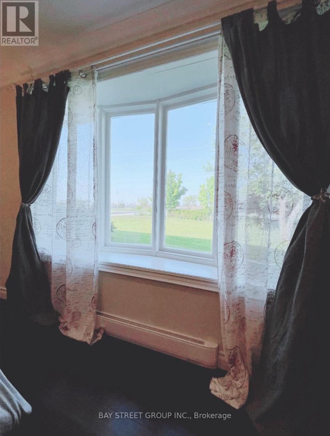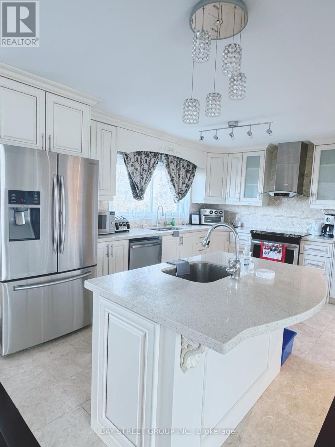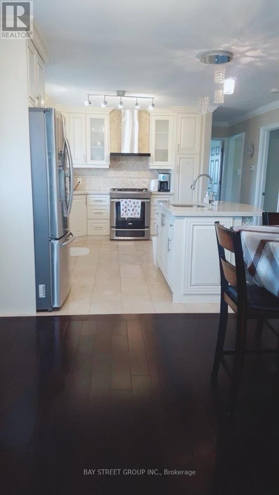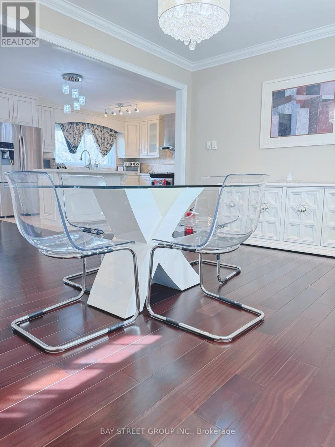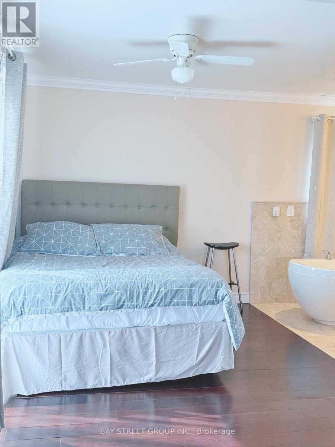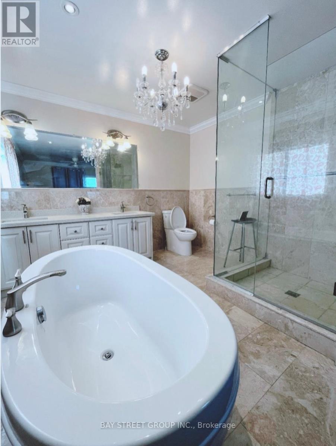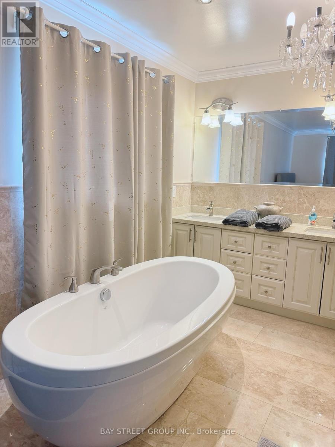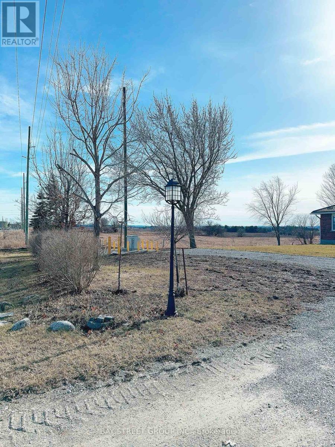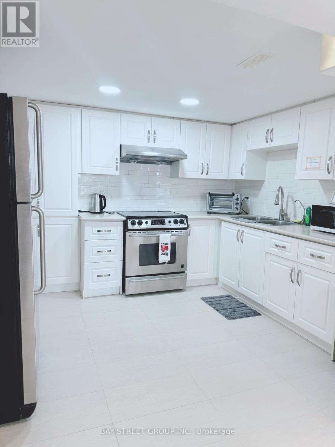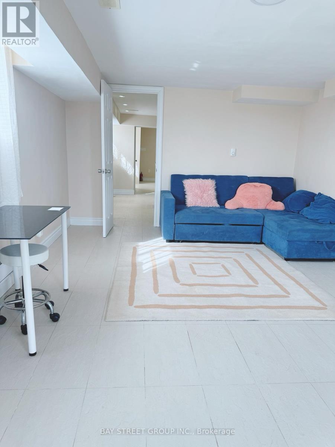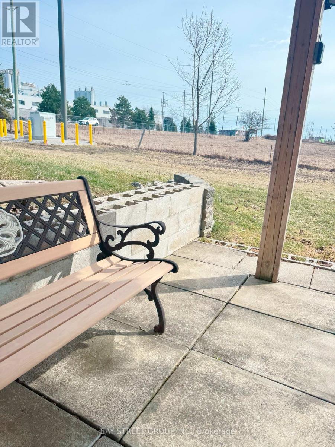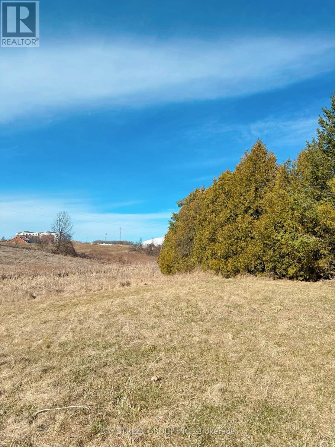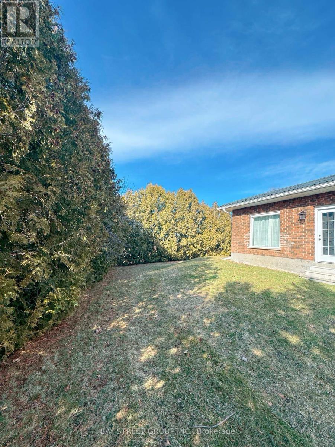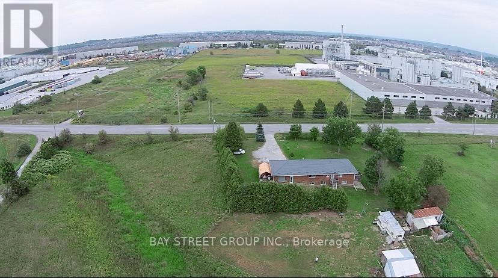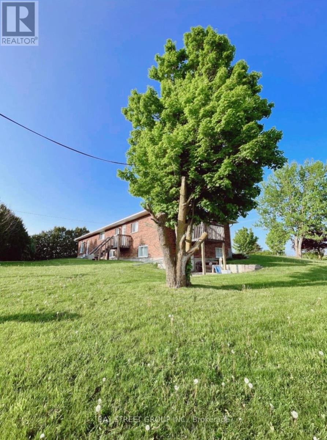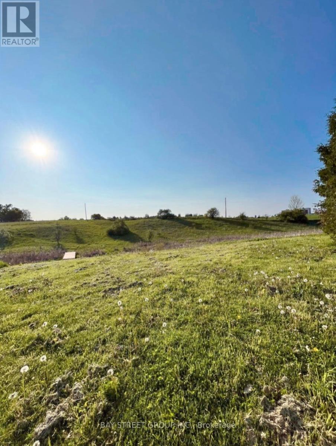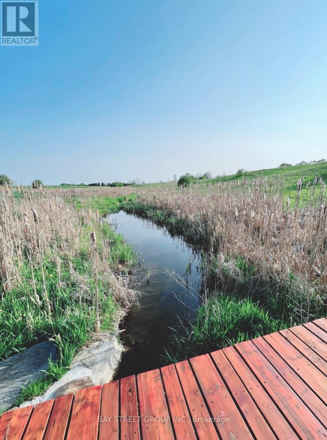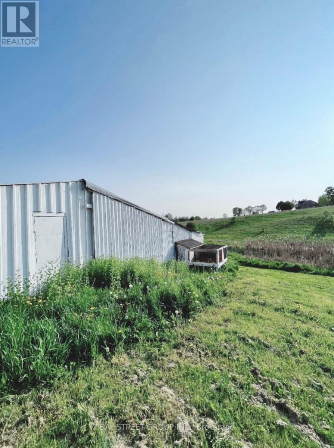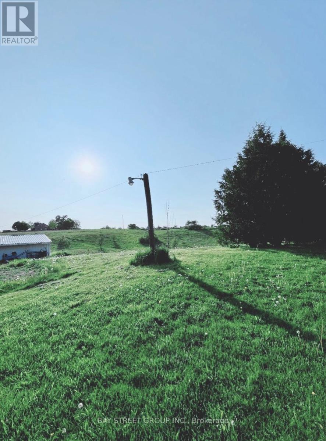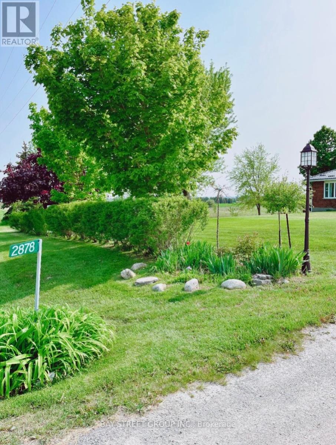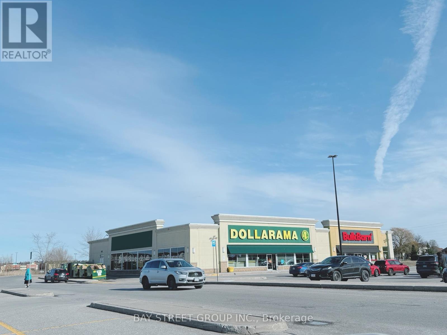5 Bedroom
3 Bathroom
Bungalow
Fireplace
Central Air Conditioning
Forced Air
Acreage
$3,500 Monthly
Welcome to This Beautiful 3.99-Acreage Land With A Fully Furnished Bungalow. A Turnkey For Farm Living With City Convenience With All Utilities Available! Property Located 1 Minute Drive From Highway 400& Highway 88, Right Next to Walmart Smart Center. Walking Distance to All Amenities Including: Shopping at Home Depot, Canadian Tire, Major Grocery Stores and Restaurants Inside the Bradford Business Circle. Future 400 and 404 bypasses Highway is 1 min away. Enbridge Gas Installed, Bell Internet, Hydro One Electricity, City Water Line Right at Front, Sweet Tasty Well Water with No City Water Bills. Gas Stove Line Installed & Currently Using Electric Stove. **** EXTRAS **** All Electric Light Fixtures, Furniture, Appliances (id:27910)
Property Details
|
MLS® Number
|
N8227666 |
|
Property Type
|
Single Family |
|
Community Name
|
Bradford |
|
Amenities Near By
|
Public Transit, Park |
|
Community Features
|
Community Centre |
|
Features
|
Carpet Free, In Suite Laundry |
|
Parking Space Total
|
20 |
|
View Type
|
View |
Building
|
Bathroom Total
|
3 |
|
Bedrooms Above Ground
|
3 |
|
Bedrooms Below Ground
|
2 |
|
Bedrooms Total
|
5 |
|
Appliances
|
Dishwasher, Dryer, Furniture, Microwave, Range, Refrigerator, Stove, Washer |
|
Architectural Style
|
Bungalow |
|
Basement Development
|
Finished |
|
Basement Features
|
Walk Out |
|
Basement Type
|
N/a (finished) |
|
Construction Style Attachment
|
Detached |
|
Cooling Type
|
Central Air Conditioning |
|
Exterior Finish
|
Brick |
|
Fireplace Present
|
Yes |
|
Foundation Type
|
Concrete |
|
Heating Fuel
|
Natural Gas |
|
Heating Type
|
Forced Air |
|
Stories Total
|
1 |
|
Type
|
House |
Land
|
Acreage
|
Yes |
|
Land Amenities
|
Public Transit, Park |
|
Sewer
|
Septic System |
|
Size Irregular
|
101.93 X 144.12 M |
|
Size Total Text
|
101.93 X 144.12 M|2 - 4.99 Acres |
Rooms
| Level |
Type |
Length |
Width |
Dimensions |
|
Lower Level |
Bathroom |
3.05 m |
2.74 m |
3.05 m x 2.74 m |
|
Lower Level |
Living Room |
4.88 m |
4.88 m |
4.88 m x 4.88 m |
|
Lower Level |
Dining Room |
3.66 m |
2.74 m |
3.66 m x 2.74 m |
|
Lower Level |
Kitchen |
4.88 m |
3.66 m |
4.88 m x 3.66 m |
|
Lower Level |
Bedroom |
5.49 m |
3.66 m |
5.49 m x 3.66 m |
|
Lower Level |
Bedroom |
5.49 m |
4.27 m |
5.49 m x 4.27 m |
|
Main Level |
Living Room |
8.23 m |
7.62 m |
8.23 m x 7.62 m |
|
Main Level |
Kitchen |
7.32 m |
3.96 m |
7.32 m x 3.96 m |
|
Main Level |
Dining Room |
3.35 m |
3.35 m |
3.35 m x 3.35 m |
|
Main Level |
Primary Bedroom |
4.57 m |
4.57 m |
4.57 m x 4.57 m |
|
Main Level |
Other |
3.05 m |
2.74 m |
3.05 m x 2.74 m |
Utilities
|
Sewer
|
Installed |
|
Cable
|
Installed |

