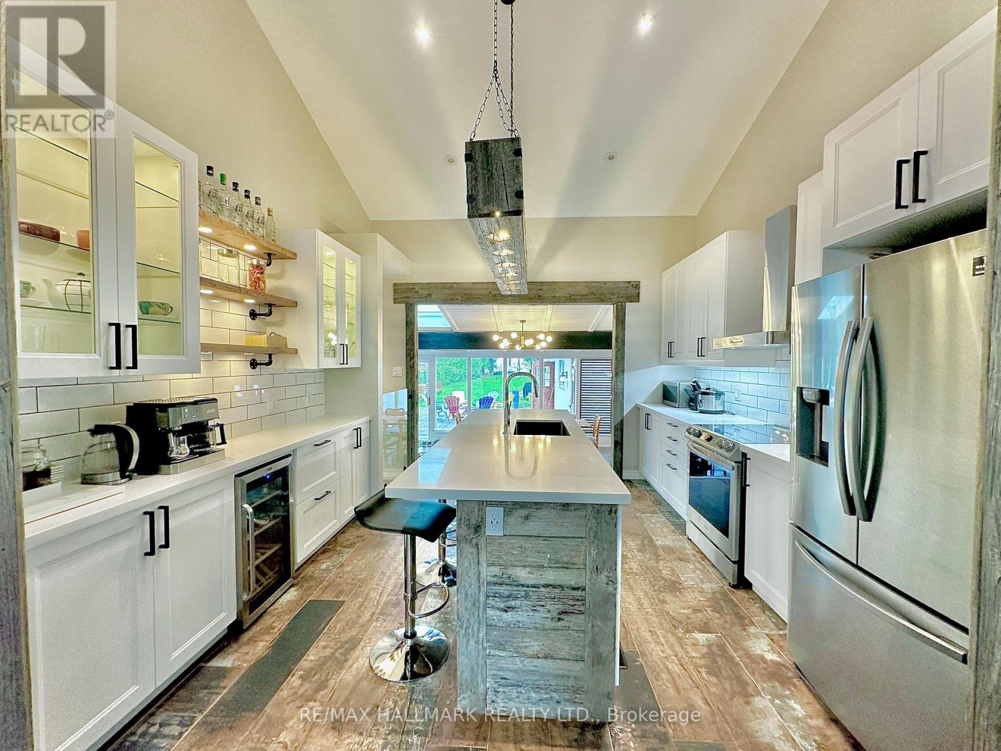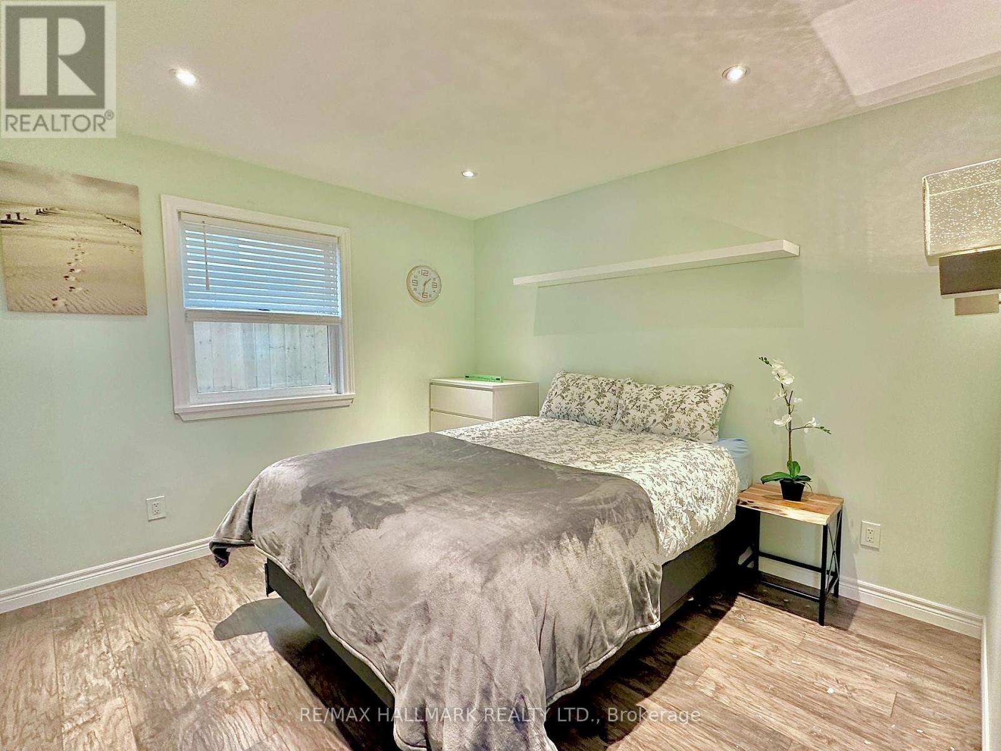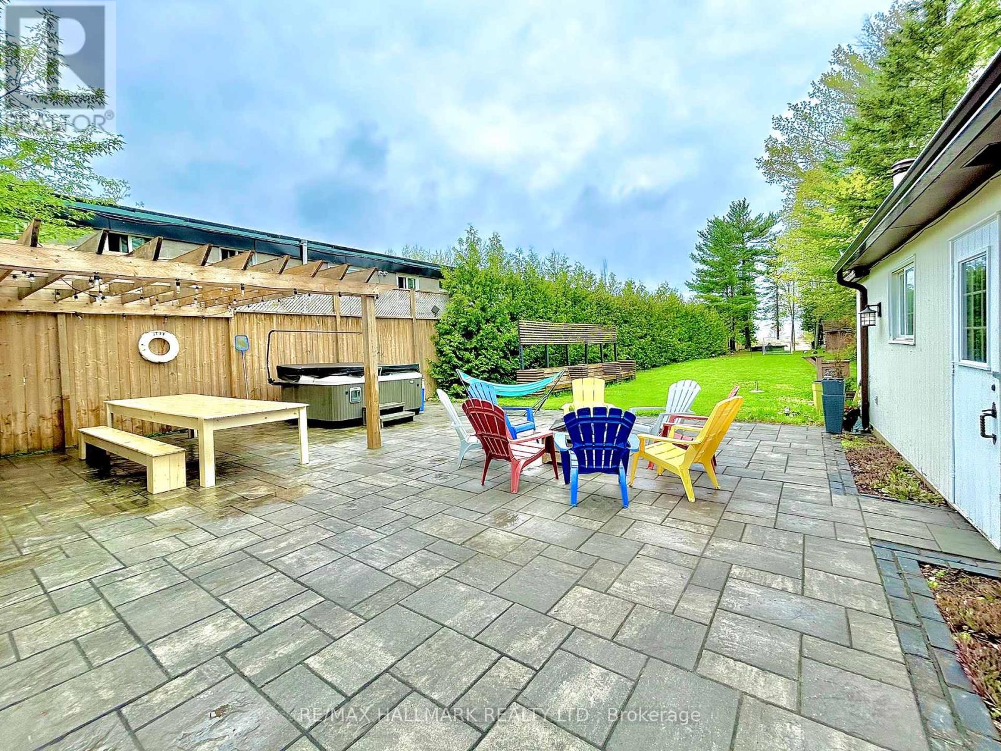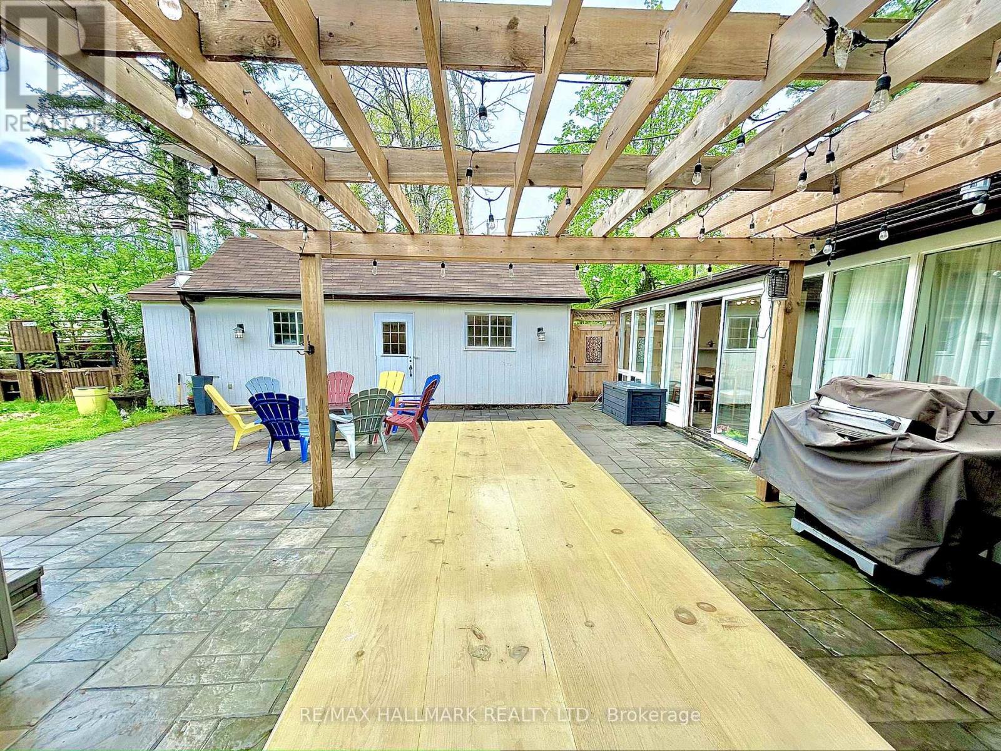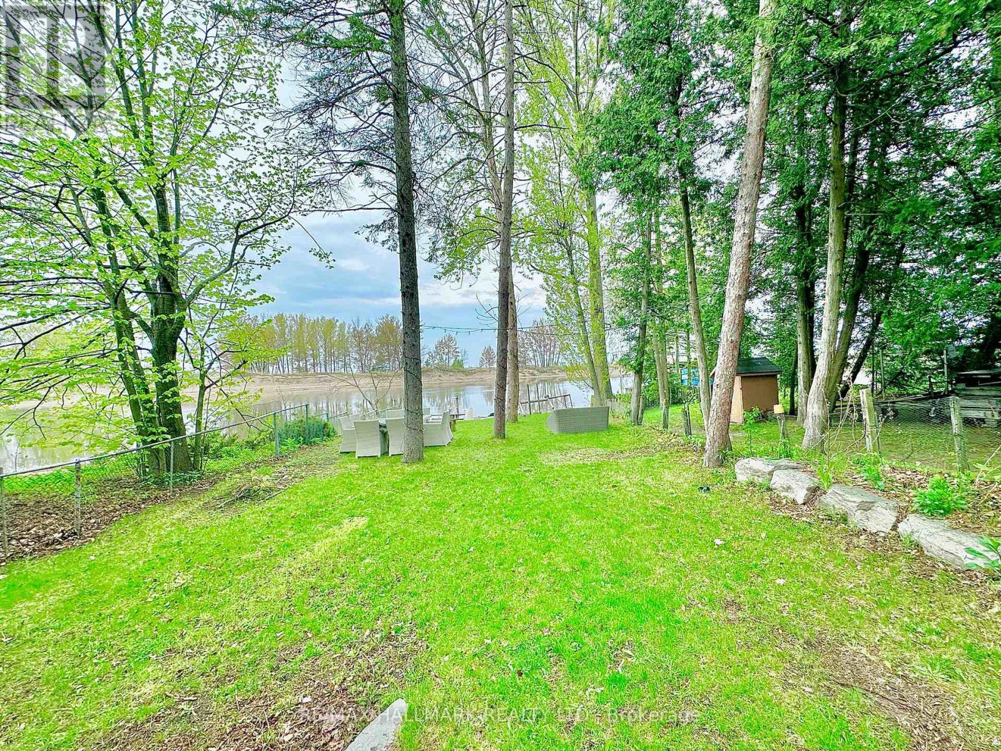3 Bedroom
3 Bathroom
Bungalow
Fireplace
Central Air Conditioning
Forced Air
Waterfront
$1,588,000
An absolute haven to come home to, watch glorious sunsets and seasonal northern lights at your backyard, fantastic opportunity to live full time or use as your second home/cottage within 60-90 minutes from the city. A beautiful bungalow farmhouse vibe with 3 Bedroom 3 full baths, recreational room in the basement equipped with gym & billiard table, Large Living Room, contemporary kitchen adjacent to the dining room with gas fireplace. Oh the backyard, let us not forget about this 440 foot long backyard for ALL of your entertainment needs equipped with hot tub, 1 car garage/water toy storage and another bunkie by the river, enjoy the hot summer vibe where chaos from the beach and boat watching is at it's all time high during summer vibes, but wait, the fall season is mesmerizing on it's own plus the winter fest is a truly magical season to be cozy inside while loving marshmallows and pies with your family and friends. Come have a look at this place for you to enjoy! **** EXTRAS **** All Electrical Light Fixtures, All Window Coverings, All Appliances, Washer & Dryer (id:27910)
Property Details
|
MLS® Number
|
S8472778 |
|
Property Type
|
Single Family |
|
Community Name
|
Wasaga Beach |
|
Amenities Near By
|
Beach, Marina, Park, Public Transit |
|
Parking Space Total
|
4 |
|
Structure
|
Dock |
|
View Type
|
River View, Direct Water View |
|
Water Front Type
|
Waterfront |
Building
|
Bathroom Total
|
3 |
|
Bedrooms Above Ground
|
3 |
|
Bedrooms Total
|
3 |
|
Architectural Style
|
Bungalow |
|
Basement Development
|
Finished |
|
Basement Type
|
N/a (finished) |
|
Construction Style Attachment
|
Detached |
|
Cooling Type
|
Central Air Conditioning |
|
Fireplace Present
|
Yes |
|
Foundation Type
|
Poured Concrete |
|
Heating Fuel
|
Natural Gas |
|
Heating Type
|
Forced Air |
|
Stories Total
|
1 |
|
Type
|
House |
|
Utility Water
|
Municipal Water |
Parking
Land
|
Access Type
|
Public Road, Private Docking |
|
Acreage
|
No |
|
Land Amenities
|
Beach, Marina, Park, Public Transit |
|
Sewer
|
Sanitary Sewer |
|
Size Irregular
|
79.7 X 447.61 Ft ; Pie Shaped |
|
Size Total Text
|
79.7 X 447.61 Ft ; Pie Shaped|under 1/2 Acre |
|
Surface Water
|
River/stream |
Rooms
| Level |
Type |
Length |
Width |
Dimensions |
|
Basement |
Laundry Room |
4.54 m |
2.01 m |
4.54 m x 2.01 m |
|
Basement |
Bathroom |
2.71 m |
1.19 m |
2.71 m x 1.19 m |
|
Basement |
Recreational, Games Room |
8.07 m |
9.9 m |
8.07 m x 9.9 m |
|
Main Level |
Living Room |
6.67 m |
5.15 m |
6.67 m x 5.15 m |
|
Main Level |
Kitchen |
4.23 m |
3.32 m |
4.23 m x 3.32 m |
|
Main Level |
Dining Room |
5.02 m |
4.42 m |
5.02 m x 4.42 m |
|
Main Level |
Primary Bedroom |
4.8 m |
4.42 m |
4.8 m x 4.42 m |
|
Main Level |
Bedroom 2 |
3.5 m |
2.98 m |
3.5 m x 2.98 m |
|
Main Level |
Bedroom 3 |
3.5 m |
2.99 m |
3.5 m x 2.99 m |
|
Main Level |
Bathroom |
3.9 m |
2.29 m |
3.9 m x 2.29 m |
|
Main Level |
Bathroom |
2.71 m |
2.29 m |
2.71 m x 2.29 m |







