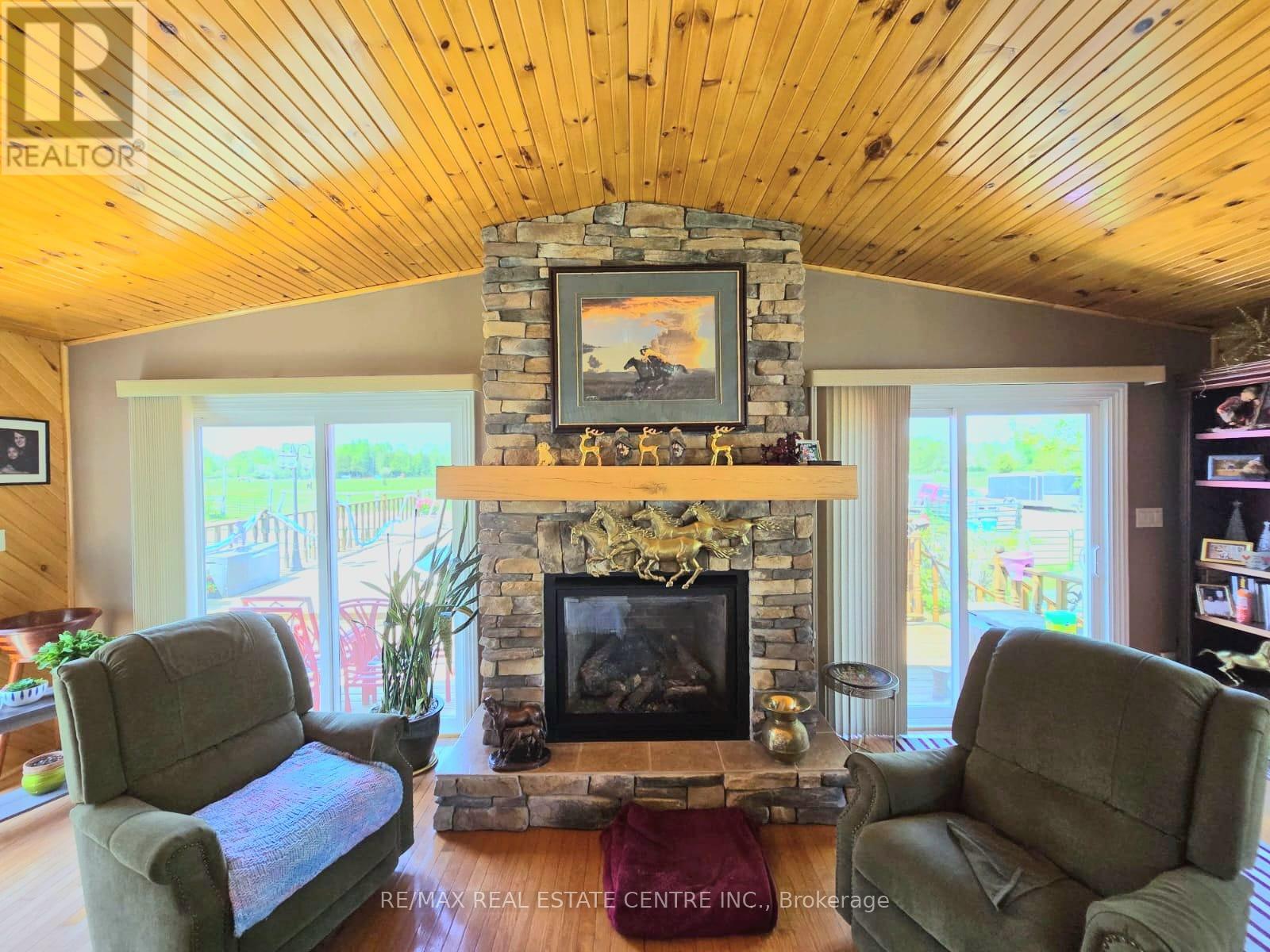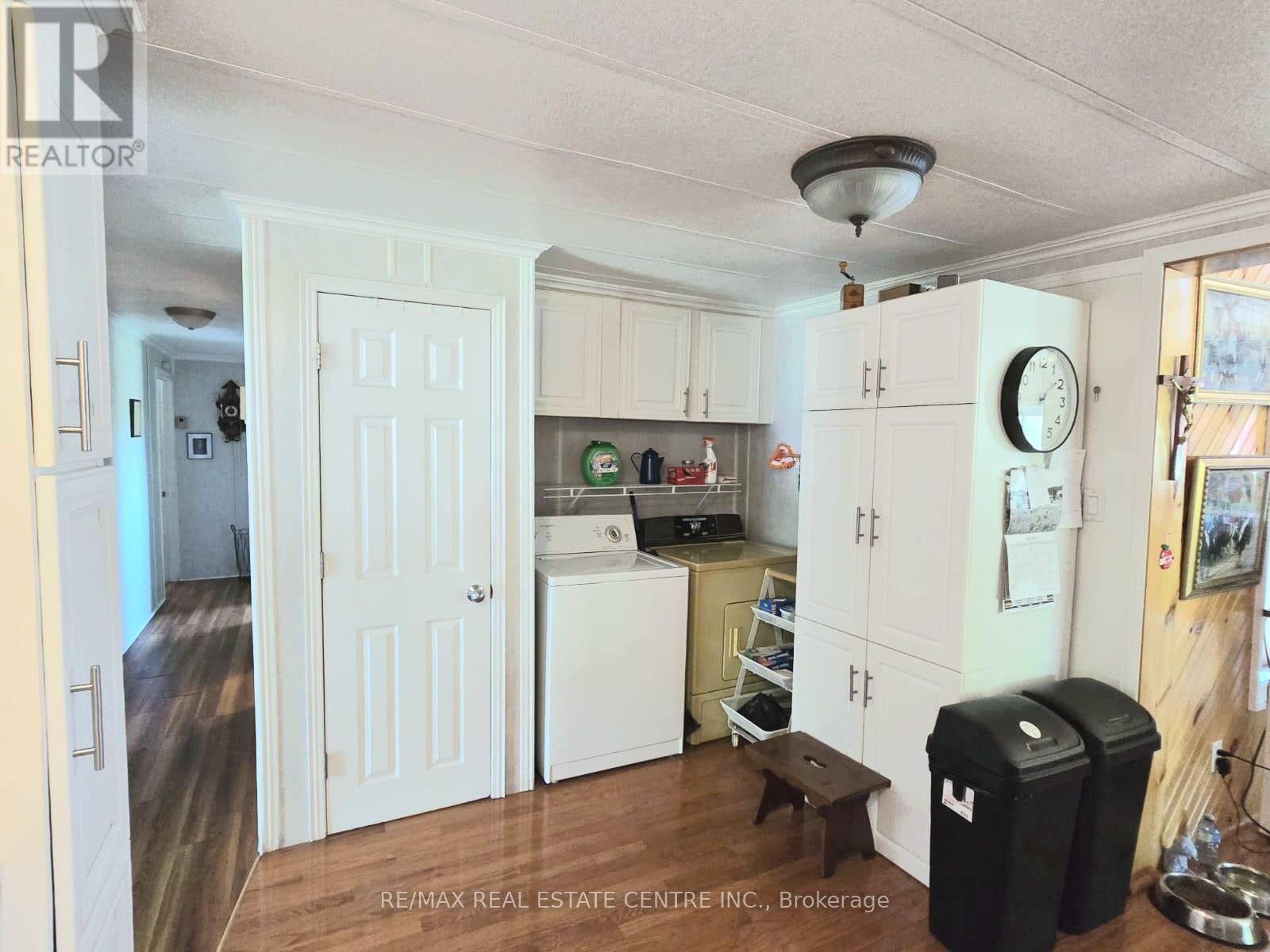2 Bedroom
1 Bathroom
Bungalow
Fireplace
Above Ground Pool
Wall Unit
Forced Air
Acreage
$1,125,000
This one is a trail riders dream . Just over 26 acres backing on to the Algonquin trail. Ride for miles in safety amongst spectacular scenery. 26 acres of well maintained paddocks , multiple well maintained barns, hay sheds, storage sheds, workshop & several tack rooms. This barn even has a club house with a fireplace for those cold winter days. 2 sand riding rings make up this perfect equestrian one of a kind property; and importantly there is more than enough room to turn around the biggest of rigs. This property currently has 30 plus borders so is most definitely income producing , what better way to assist with your mortgage payments! The bright and airy 2 bed home on one level has multiple walk outs and is both cozy & spacious with lots of windows with a large deck and above ground pool. Watch the horses from your private deck or watch the weather change whilst toasty in front of your propane fireplace. 2 wells one for the home and one for the barn support this property. The entire property is well maintained has sold fencing and is move in ready. How amazing is this *** Client willing to include some equipment hay to get you started! **** (id:27910)
Property Details
|
MLS® Number
|
X8359372 |
|
Property Type
|
Single Family |
|
ParkingSpaceTotal
|
22 |
|
PoolType
|
Above Ground Pool |
|
Structure
|
Barn, Paddocks/corralls |
Building
|
BathroomTotal
|
1 |
|
BedroomsAboveGround
|
2 |
|
BedroomsTotal
|
2 |
|
Amenities
|
Fireplace(s) |
|
ArchitecturalStyle
|
Bungalow |
|
BasementType
|
Crawl Space |
|
CoolingType
|
Wall Unit |
|
ExteriorFinish
|
Vinyl Siding |
|
FireplacePresent
|
Yes |
|
FireplaceTotal
|
1 |
|
FlooringType
|
Hardwood, Laminate, Carpeted |
|
FoundationType
|
Block |
|
HeatingFuel
|
Propane |
|
HeatingType
|
Forced Air |
|
StoriesTotal
|
1 |
|
Type
|
Other |
Parking
Land
|
Acreage
|
Yes |
|
Sewer
|
Septic System |
|
SizeFrontage
|
1429.86 M |
|
SizeIrregular
|
1429.86 X 760.6 Acre ; Irregular 19.02 Acres |
|
SizeTotalText
|
1429.86 X 760.6 Acre ; Irregular 19.02 Acres|10 - 24.99 Acres |
|
ZoningDescription
|
Ra |
Rooms
| Level |
Type |
Length |
Width |
Dimensions |
|
Main Level |
Living Room |
8.09 m |
7.01 m |
8.09 m x 7.01 m |
|
Main Level |
Kitchen |
5 m |
3.67 m |
5 m x 3.67 m |
|
Main Level |
Bathroom |
1.79 m |
2.14 m |
1.79 m x 2.14 m |
|
Main Level |
Primary Bedroom |
4.69 m |
3.62 m |
4.69 m x 3.62 m |
|
Main Level |
Bedroom 2 |
6.3 m |
2.05 m |
6.3 m x 2.05 m |
|
Main Level |
Family Room |
7 m |
3.05 m |
7 m x 3.05 m |
|
Main Level |
Sunroom |
3.09 m |
2.43 m |
3.09 m x 2.43 m |







































