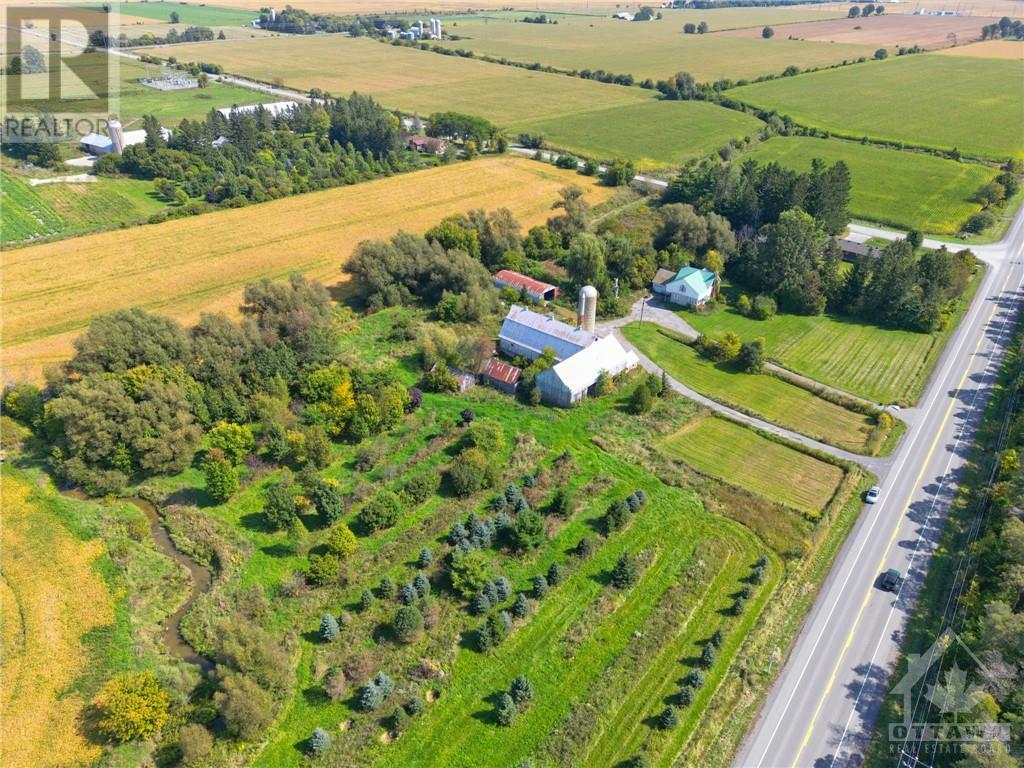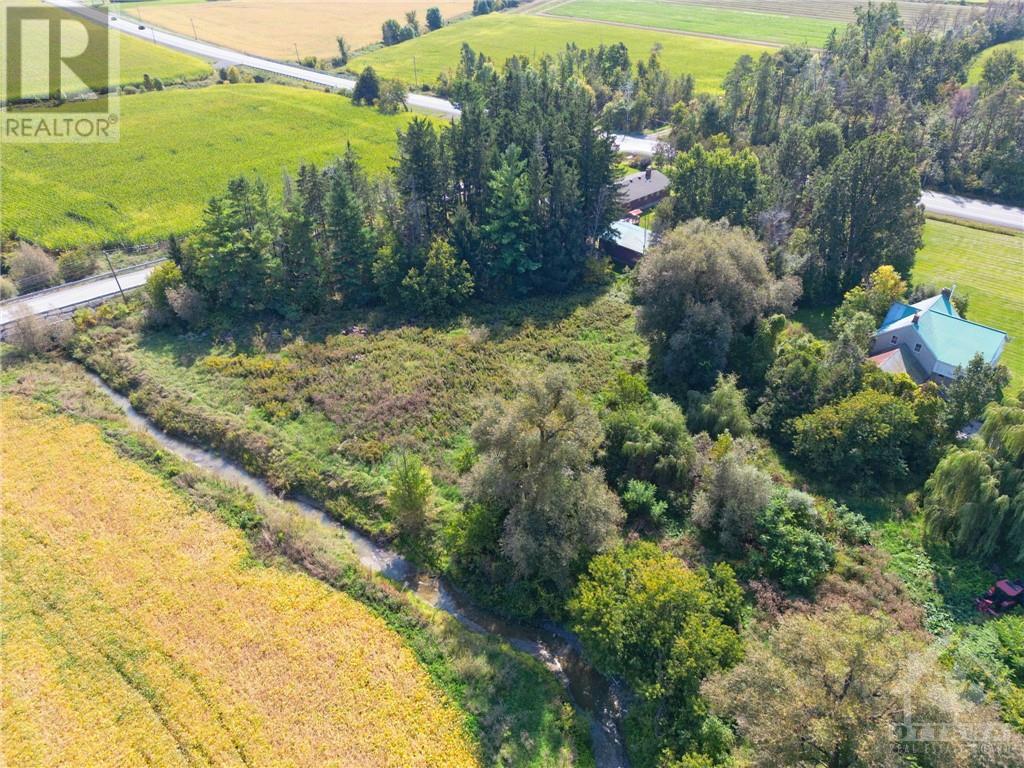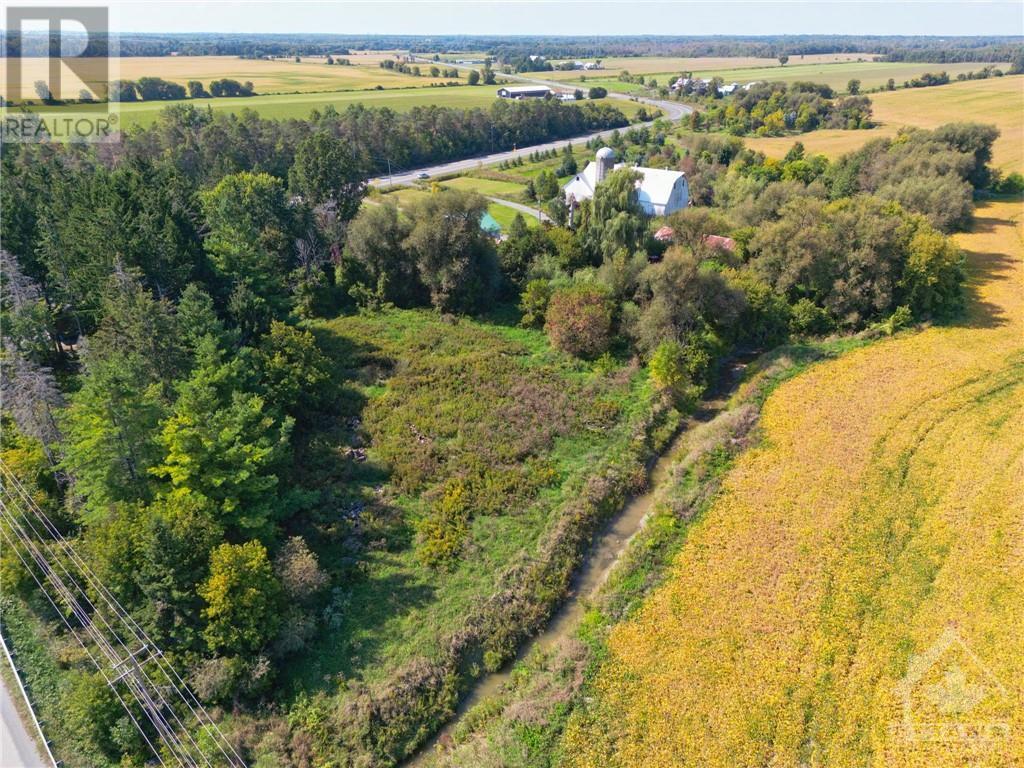3 Bedroom
2 Bathroom
None
Forced Air
Acreage
$579,777
Welcome Home to 2881 Huntley Road, where over 8 acres of serene countryside await your vision! Nestled between Richmond and Stittsville, this 3-bedroom home offers endless potential. While it needs TLC, imagine the possibilities: a cozy retreat, a sprawling homestead, or the perfect blend of modern comfort and rustic charm. Surrounded by nature, yet just minutes from the amenities of Richmond and Kanata/Stittsville, you can enjoy the best of both worlds—quiet country living with city convenience. Whether you're dreaming of a hobby farm or a peaceful escape, this property is your blank canvas! Property being sold AS-IS/WHERE-IS. (id:28469)
Property Details
|
MLS® Number
|
1413975 |
|
Property Type
|
Single Family |
|
Neigbourhood
|
Stittsville |
|
ParkingSpaceTotal
|
8 |
Building
|
BathroomTotal
|
2 |
|
BedroomsAboveGround
|
3 |
|
BedroomsTotal
|
3 |
|
Appliances
|
Refrigerator, Dryer, Stove, Washer |
|
BasementDevelopment
|
Unfinished |
|
BasementFeatures
|
Low |
|
BasementType
|
Unknown (unfinished) |
|
ConstructionStyleAttachment
|
Detached |
|
CoolingType
|
None |
|
ExteriorFinish
|
Stone, Siding, Stucco |
|
FlooringType
|
Hardwood, Tile |
|
FoundationType
|
Stone |
|
HalfBathTotal
|
1 |
|
HeatingFuel
|
Oil |
|
HeatingType
|
Forced Air |
|
StoriesTotal
|
2 |
|
Type
|
House |
|
UtilityWater
|
Drilled Well |
Parking
Land
|
Acreage
|
Yes |
|
Sewer
|
Septic System |
|
SizeIrregular
|
8.56 |
|
SizeTotal
|
8.56 Ac |
|
SizeTotalText
|
8.56 Ac |
|
ZoningDescription
|
Ag |
Rooms
| Level |
Type |
Length |
Width |
Dimensions |
|
Second Level |
Full Bathroom |
|
|
12'2" x 9'10" |
|
Second Level |
Bedroom |
|
|
12'3" x 12'7" |
|
Second Level |
Bedroom |
|
|
12'4" x 9'10" |
|
Second Level |
Bedroom |
|
|
12'3" x 12'5" |
|
Second Level |
Great Room |
|
|
14'6" x 28'4" |
|
Main Level |
Foyer |
|
|
11'6" x 5'8" |
|
Main Level |
Kitchen |
|
|
14'10" x 15'2" |
|
Main Level |
Family Room |
|
|
23'0" x 11'1" |
|
Main Level |
Living Room |
|
|
12'7" x 22'9" |
|
Main Level |
Loft |
|
|
23'11" x 19'10" |
|
Main Level |
Partial Bathroom |
|
|
Measurements not available |
































