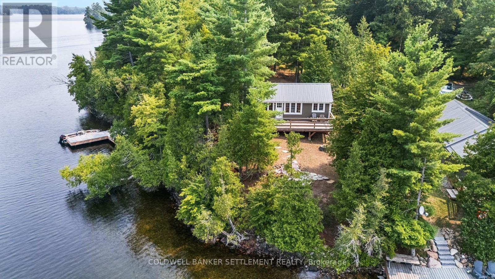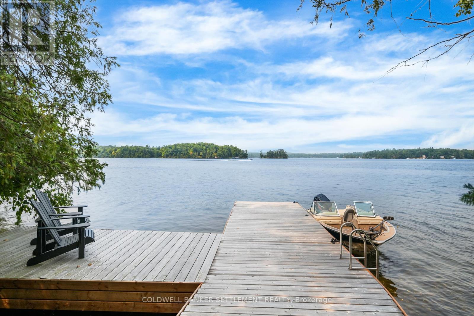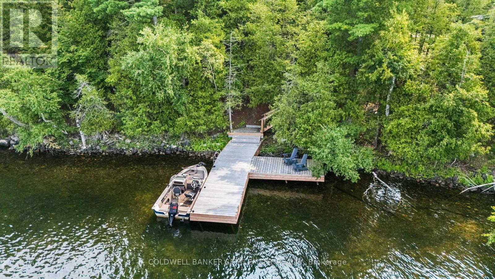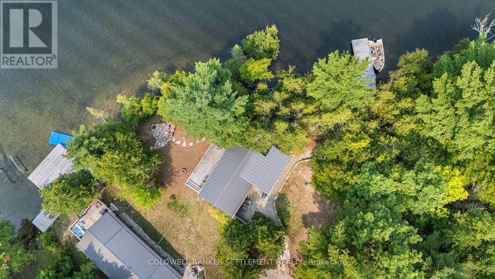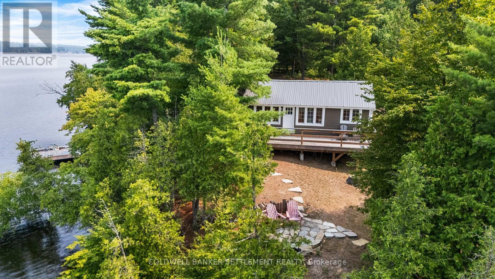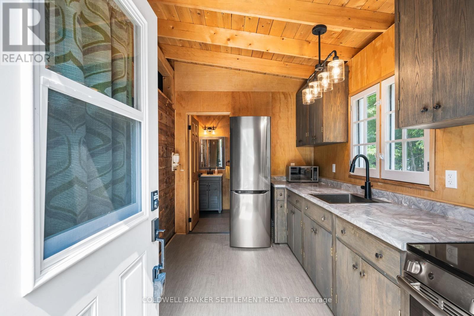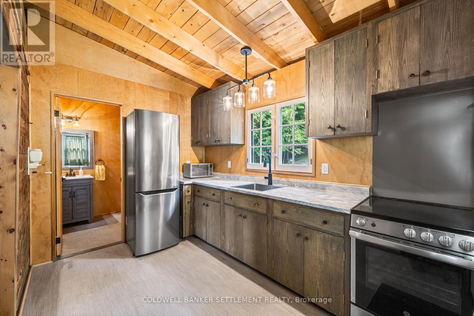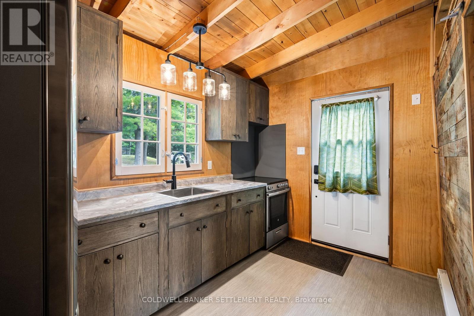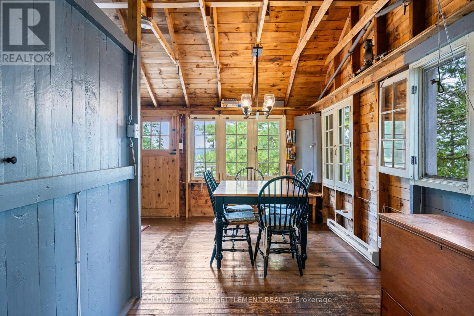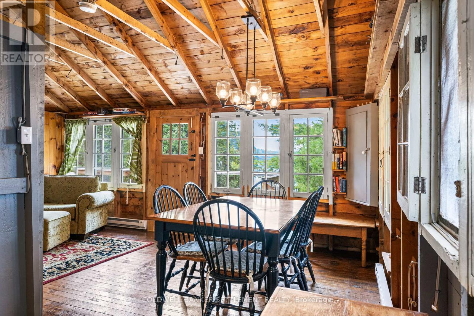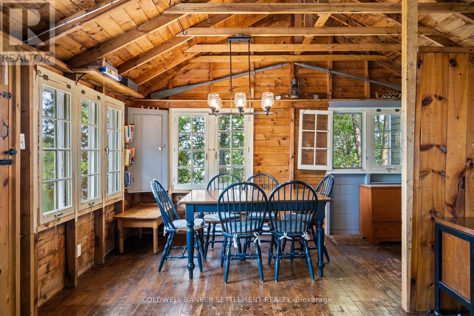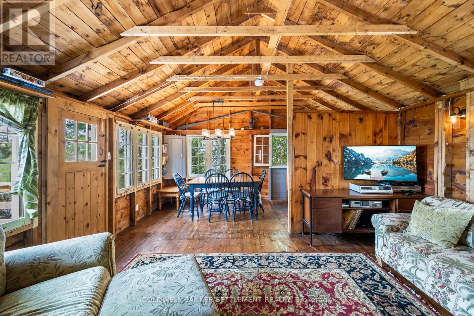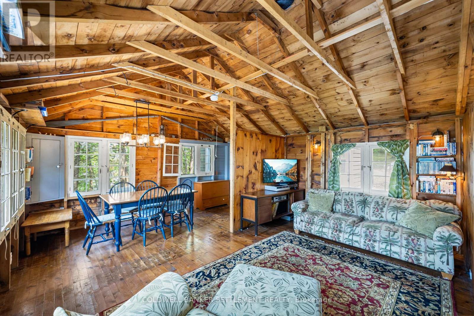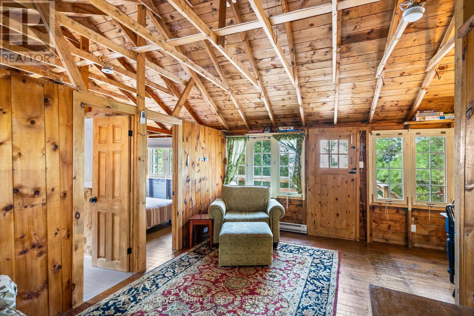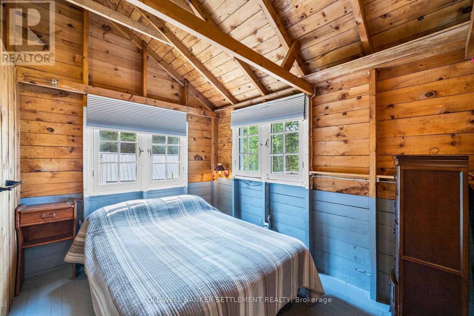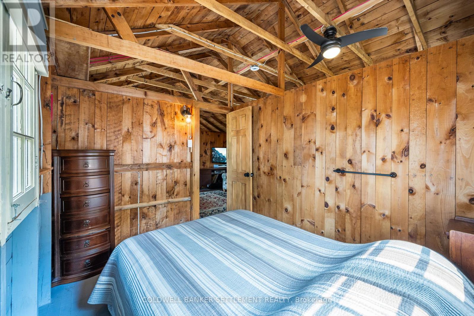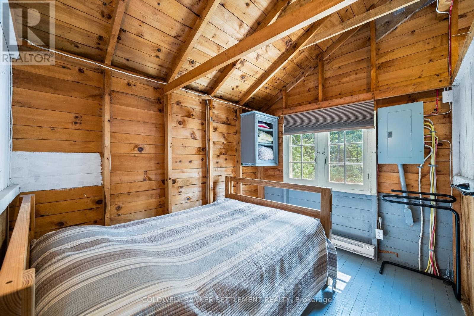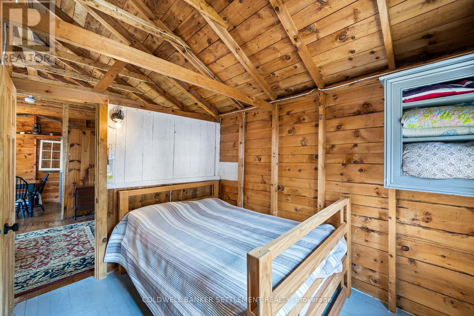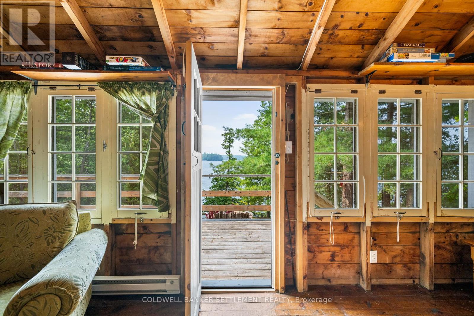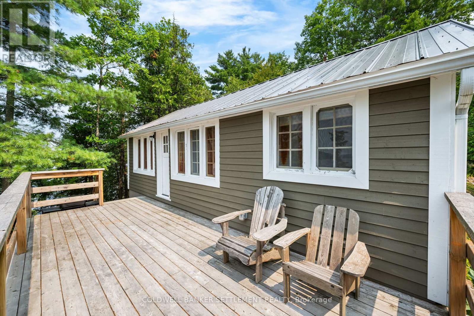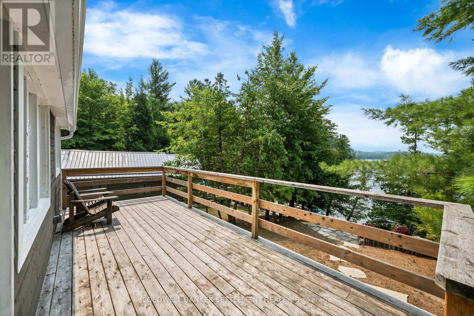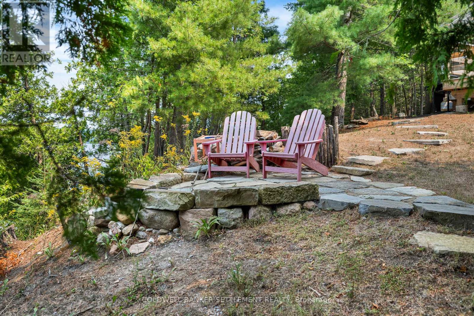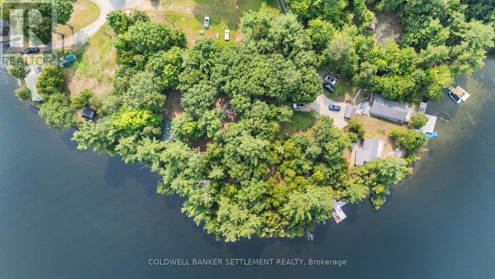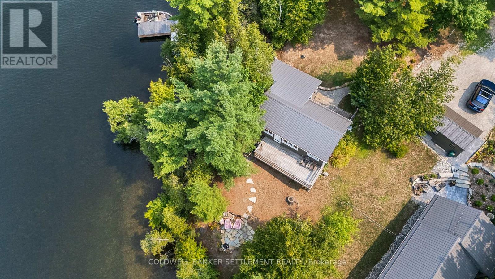289 Christie Lake Lane 21 Lane Tay Valley, Ontario K7H 3C9
$649,000
300 feet of fabulous west facing shoreline on sought after Christie Lake! This is a very special property with amazing privacy at the huge waterfront dock, awesome views, stunning sunsets, perfect swimming! This captivating 2 bedroom lakeside retreat combines the timeless charm of a classic cottage with tasteful modern updates. High open ceilings with rafters, original wood floors, wood interior walls add to the rustic, cottagey feel. The open concept living and dining area, front deck, firepit patio invite relaxation, while the recently renovated galley kitchen and three-piece bath with a walk-in shower add a little mod flavour and provide comfort and style. The cottage was leveled and renovated in 2019 with updated electrical, 4 bedroom septic, kitchen, bath, stairs to dock, etc. The lovely old fashioned cottage windows were retained to maintain the 1950's character. Quality Maibec wood exterior, metal roof and graceful stone walkways. Christie Lake has an active lake association monitoring water quality, marking shoals, etc. and organizing social events. Conveniently located only 15 minutes to historic Perth and the village of Westport and 1 hour to Ottawa and Kingston. Bonus - the owner has plans for another building that have been approved by the township that would increase living space on the property and could be a huge benefit to a new owner. A unique property - you will appreciate the quality materials and workmanship and love the outstanding privacy at the dock and swimming area. * This is not a property you can "drive by". Please wait to view with your realtor by appointment. (id:28469)
Property Details
| MLS® Number | X12330988 |
| Property Type | Single Family |
| Community Name | 905 - Bathurst/Burgess & Sherbrooke (South Sherbrooke) Twp |
| Easement | Unknown |
| Features | Carpet Free |
| Parking Space Total | 4 |
| Structure | Dock |
| View Type | Lake View, Direct Water View |
| Water Front Type | Waterfront |
Building
| Bathroom Total | 1 |
| Bedrooms Above Ground | 2 |
| Bedrooms Total | 2 |
| Appliances | Water Heater, Microwave, Stove, Refrigerator |
| Architectural Style | Bungalow |
| Construction Style Attachment | Detached |
| Cooling Type | Window Air Conditioner |
| Exterior Finish | Wood |
| Foundation Type | Wood/piers |
| Heating Fuel | Electric |
| Heating Type | Baseboard Heaters |
| Stories Total | 1 |
| Size Interior | 0 - 699 Ft2 |
| Type | House |
Parking
| No Garage |
Land
| Access Type | Private Road, Private Docking |
| Acreage | No |
| Sewer | Septic System |
| Size Depth | 182 Ft |
| Size Frontage | 300 Ft |
| Size Irregular | 300 X 182 Ft |
| Size Total Text | 300 X 182 Ft |
| Zoning Description | Seasonal Residential |
Rooms
| Level | Type | Length | Width | Dimensions |
|---|---|---|---|---|
| Main Level | Living Room | 4.76 m | 3.06 m | 4.76 m x 3.06 m |
| Main Level | Dining Room | 4.73 m | 2.34 m | 4.73 m x 2.34 m |
| Main Level | Kitchen | 3.43 m | 2.38 m | 3.43 m x 2.38 m |
| Main Level | Bathroom | 2.27 m | 1.72 m | 2.27 m x 1.72 m |
| Main Level | Bedroom | 2.88 m | 2.36 m | 2.88 m x 2.36 m |
| Main Level | Bedroom 2 | 2.86 m | 2.3 m | 2.86 m x 2.3 m |

