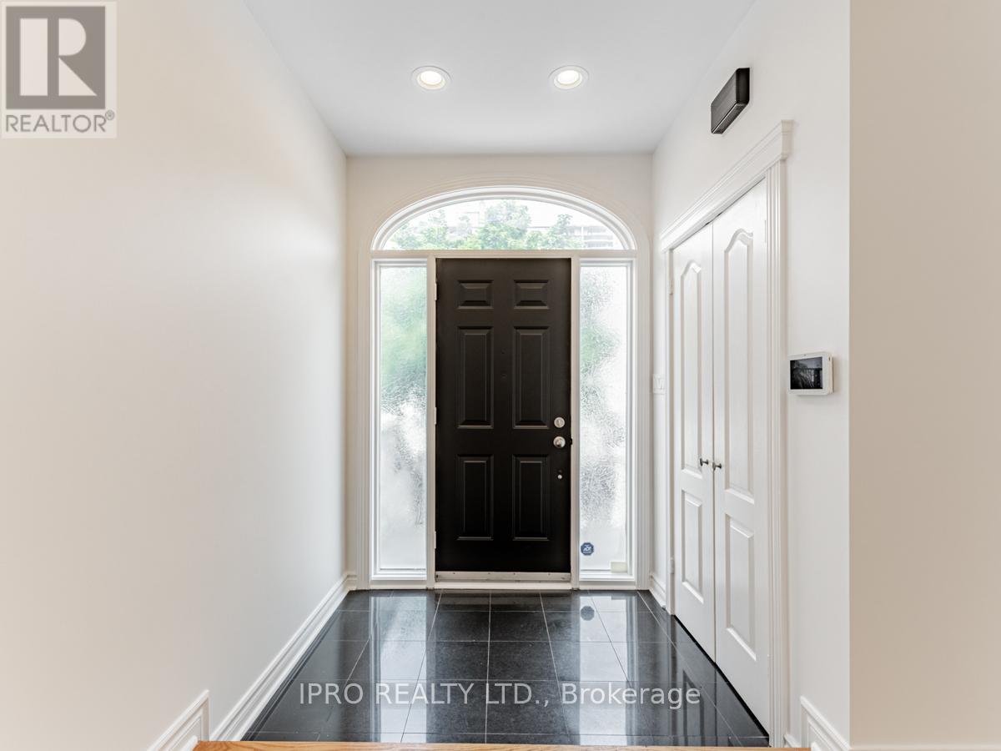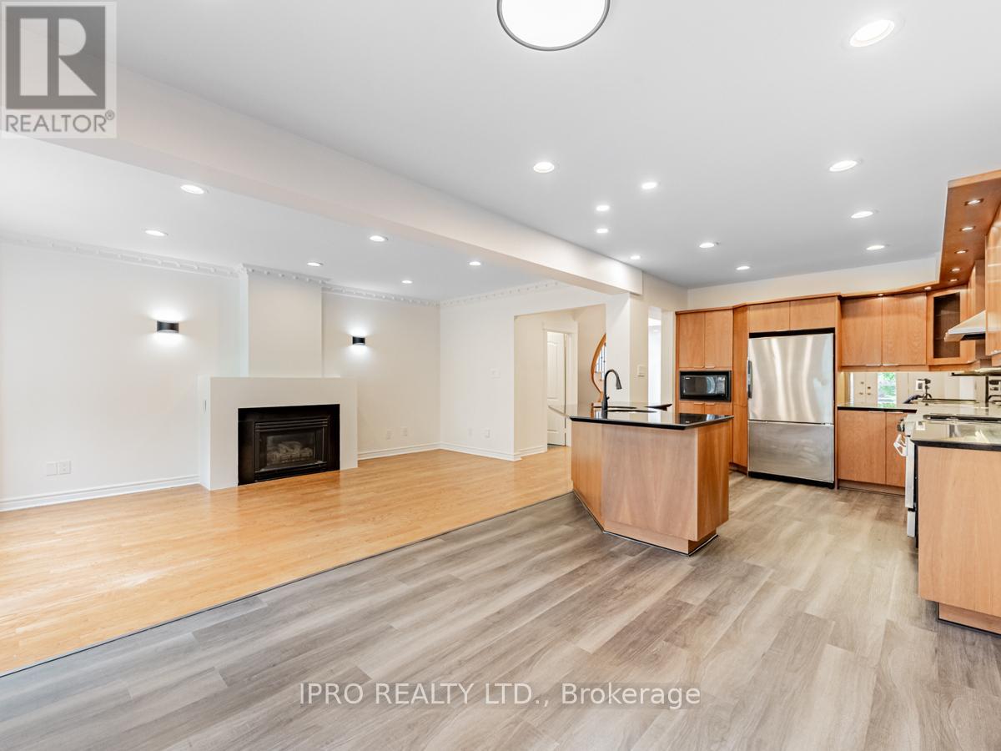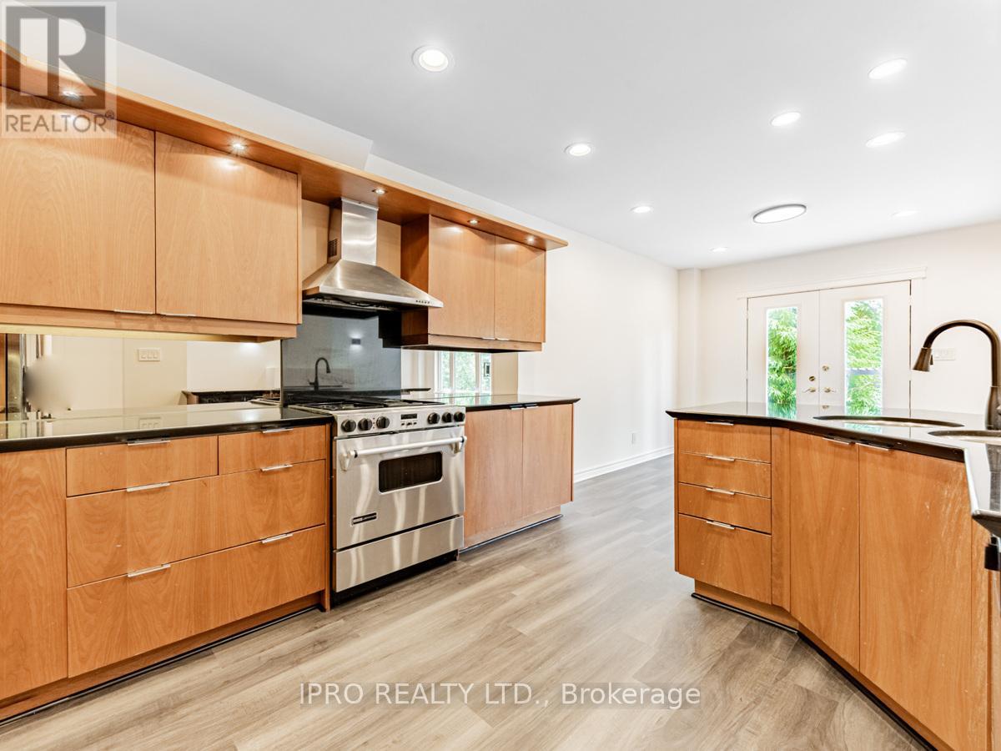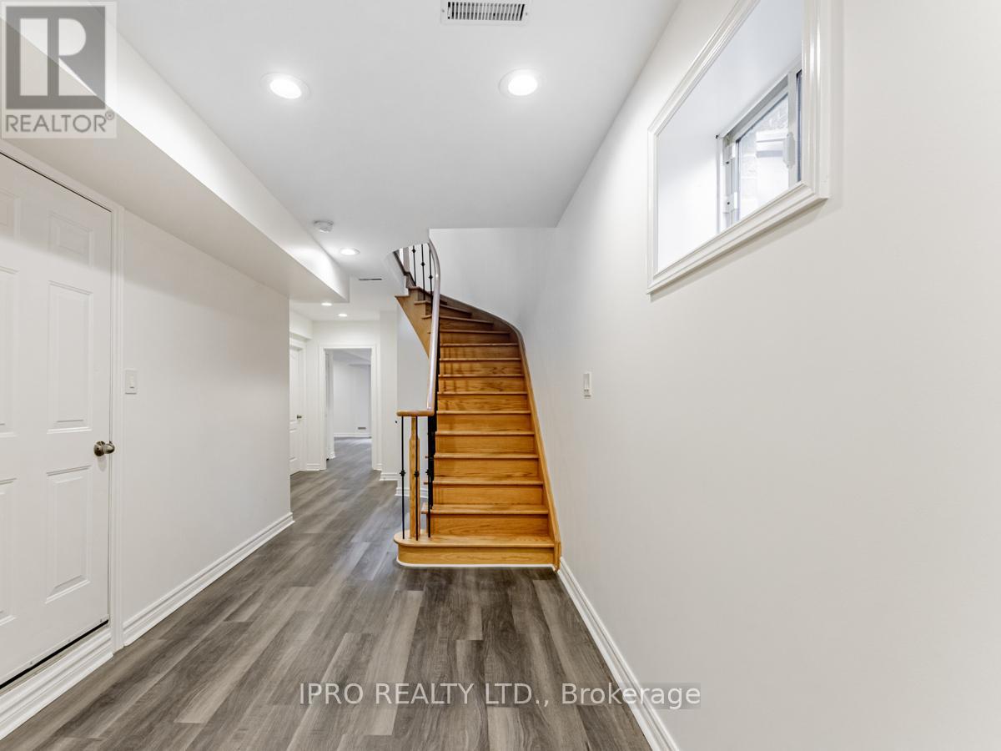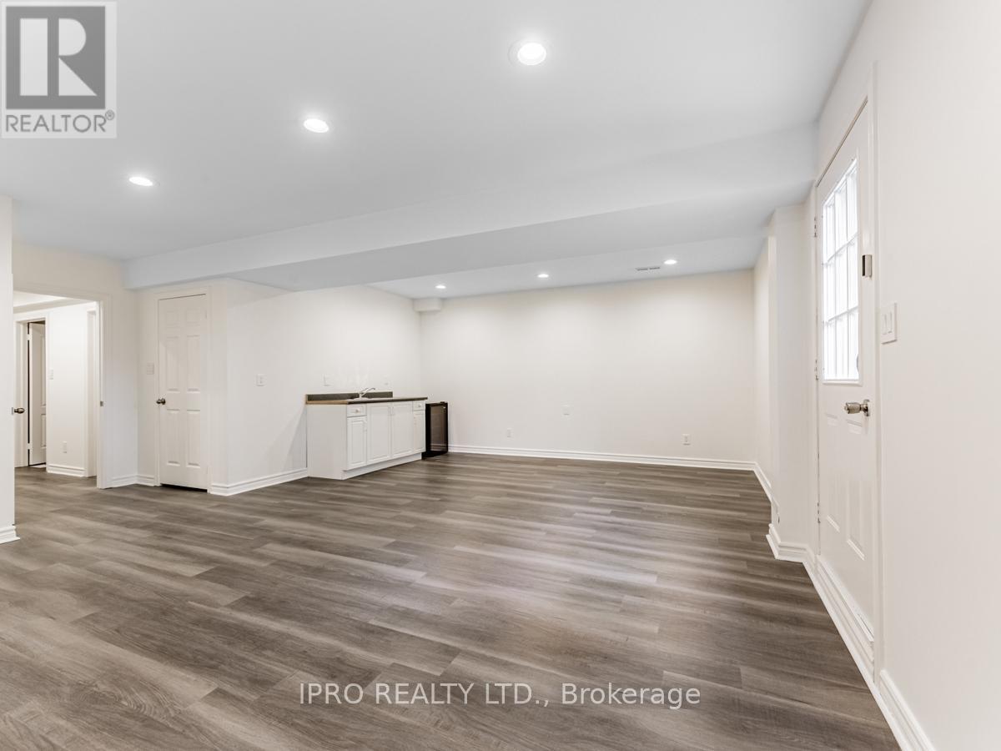289 Gowan Avenue Toronto, Ontario M4J 2K7
$1,700,000
Welcome To This Extra Large Detached Home Featuring 4 Bedrooms And 3.5 Bathrooms, Sitting On A Rare And Deep 30 X 150 Ft South-Facing Lot And Offering Over 3,000 Sq. Ft. Of Living Space, Including A High Basement. Conveniently Situated In The Pape Village Community, This Home Is Perfect For Those Seeking Ample Space In A Vibrant Neighborhood. A Great Built-in Garage And A Private Driveway Provides Parking For Up To 3 Cars. The Main Floor Has A Large Foyer With Double Closet, A Combined And Spacious Living And Dining Room, A Powder Room, Loads Of Natural Light, Hardwood Floors And Pot Lights Throughout. The Functional Kitchen Includes An Island With A Double Sink, New Vinyl Floors, And A Convenient Eat-in Area. It Is Combined With The Family Room And Has A Walk-Out To The Deck And Yard. Upstairs, There Are 4 Spacious, Sunlit Bedrooms, Each With Its Own Closet, And A 4-Piece Bathroom. The Large Master Bedroom Features A Bay Window, A Walk-In Closet, And An Ensuite 4-Piece Bathroom With A Jacuzzi. The Finished Lower Level Is Perfect For Extra Guests, In-Laws Or Home Office, It Offers A Good-Sized Rec Room With A Kitchenette, A 3-Piece Bathroom, A Laundry Room With A Double Sink, Cold Storage, And A Convenient Walk-Out To The Backyard. Enjoy The Outdoors In The Private And Fenced South Facing Backyard With A Two-Level Deck And BBQ Gas Hook-Up. Prime Location With Close Proximity To Schools, Parks, Shopping, Transportation, DVP, Downtown, The Vibrant Danforth And Much More! This Property Is A Must Seen! Book Your Showing Today And Don't Miss The Opportunity To Call It Home! **** EXTRAS **** Furnace (2022), Roof (2021), Vinyl Floor In Bsmt (2024), Vinyl Floor in Kitchen (2024), Gas Fireplace In Family Room, Central Vacuum, Front And Backyard With Interlock, Tray Ceiling In Dining Room (id:27910)
Open House
This property has open houses!
2:00 pm
Ends at:4:00 pm
2:00 pm
Ends at:4:00 pm
Property Details
| MLS® Number | E8480786 |
| Property Type | Single Family |
| Community Name | Danforth Village-East York |
| Amenities Near By | Public Transit, Schools, Park |
| Community Features | Community Centre |
| Features | Carpet Free |
| Parking Space Total | 3 |
Building
| Bathroom Total | 4 |
| Bedrooms Above Ground | 4 |
| Bedrooms Total | 4 |
| Appliances | Central Vacuum, Dishwasher, Dryer, Microwave, Range, Refrigerator |
| Basement Development | Finished |
| Basement Features | Walk Out |
| Basement Type | N/a (finished) |
| Construction Style Attachment | Detached |
| Cooling Type | Central Air Conditioning |
| Exterior Finish | Brick |
| Fireplace Present | Yes |
| Foundation Type | Block |
| Heating Fuel | Natural Gas |
| Heating Type | Forced Air |
| Stories Total | 2 |
| Type | House |
| Utility Water | Municipal Water |
Parking
| Garage |
Land
| Acreage | No |
| Land Amenities | Public Transit, Schools, Park |
| Sewer | Sanitary Sewer |
| Size Irregular | 30 X 150 Ft |
| Size Total Text | 30 X 150 Ft |
Rooms
| Level | Type | Length | Width | Dimensions |
|---|---|---|---|---|
| Second Level | Primary Bedroom | 6.38 m | 4.71 m | 6.38 m x 4.71 m |
| Second Level | Bedroom | 3.89 m | 3.21 m | 3.89 m x 3.21 m |
| Second Level | Bedroom | 3.6 m | 3.4 m | 3.6 m x 3.4 m |
| Second Level | Bedroom | 2.76 m | 2.71 m | 2.76 m x 2.71 m |
| Basement | Laundry Room | 1.94 m | 3.01 m | 1.94 m x 3.01 m |
| Basement | Recreational, Games Room | 6.21 m | 6.46 m | 6.21 m x 6.46 m |
| Main Level | Living Room | 8.52 m | 3.82 m | 8.52 m x 3.82 m |
| Main Level | Dining Room | 3.29 m | 3.03 m | 3.29 m x 3.03 m |
| Main Level | Kitchen | 7.11 m | 3.01 m | 7.11 m x 3.01 m |
| Main Level | Family Room | 5.27 m | 3.42 m | 5.27 m x 3.42 m |



