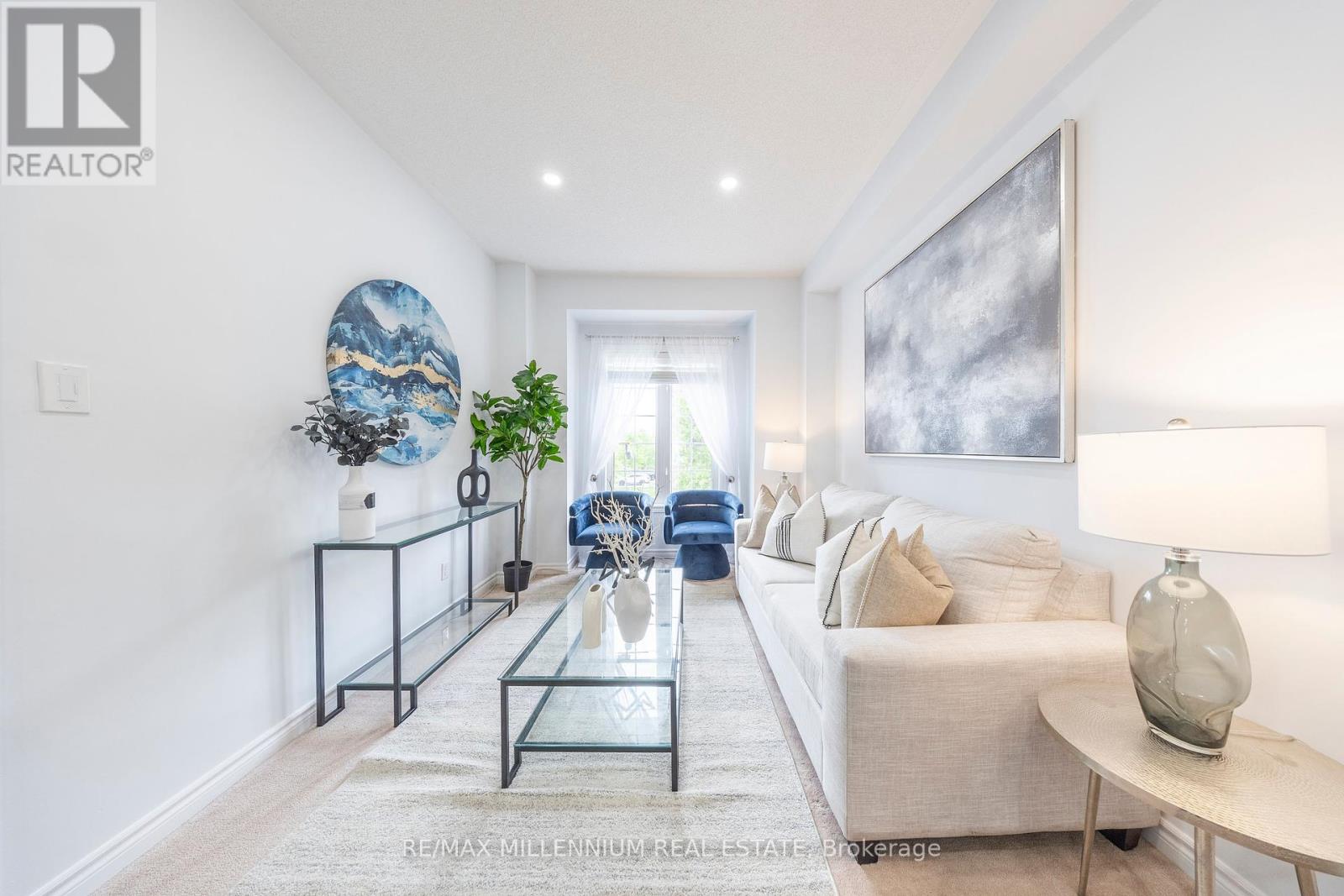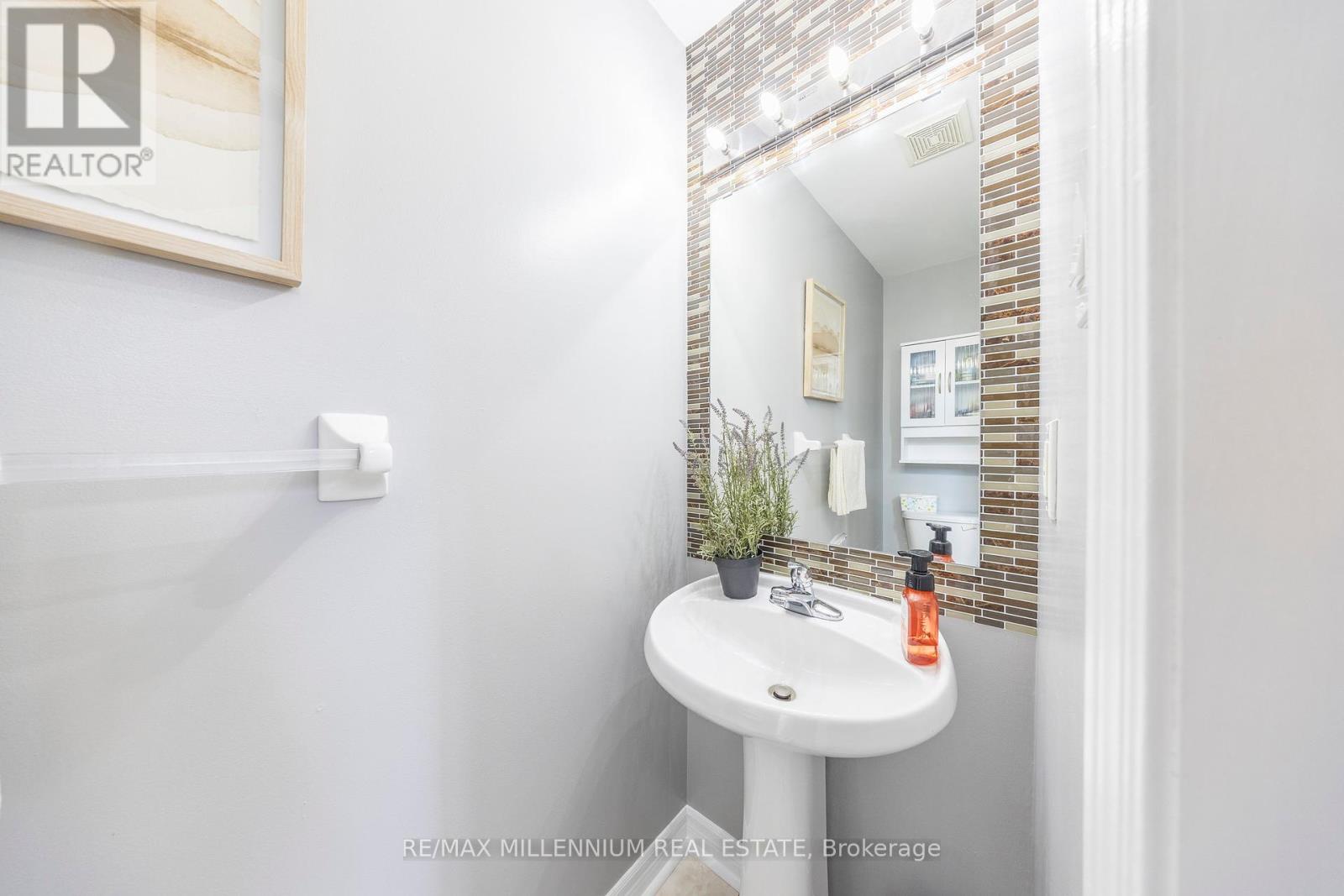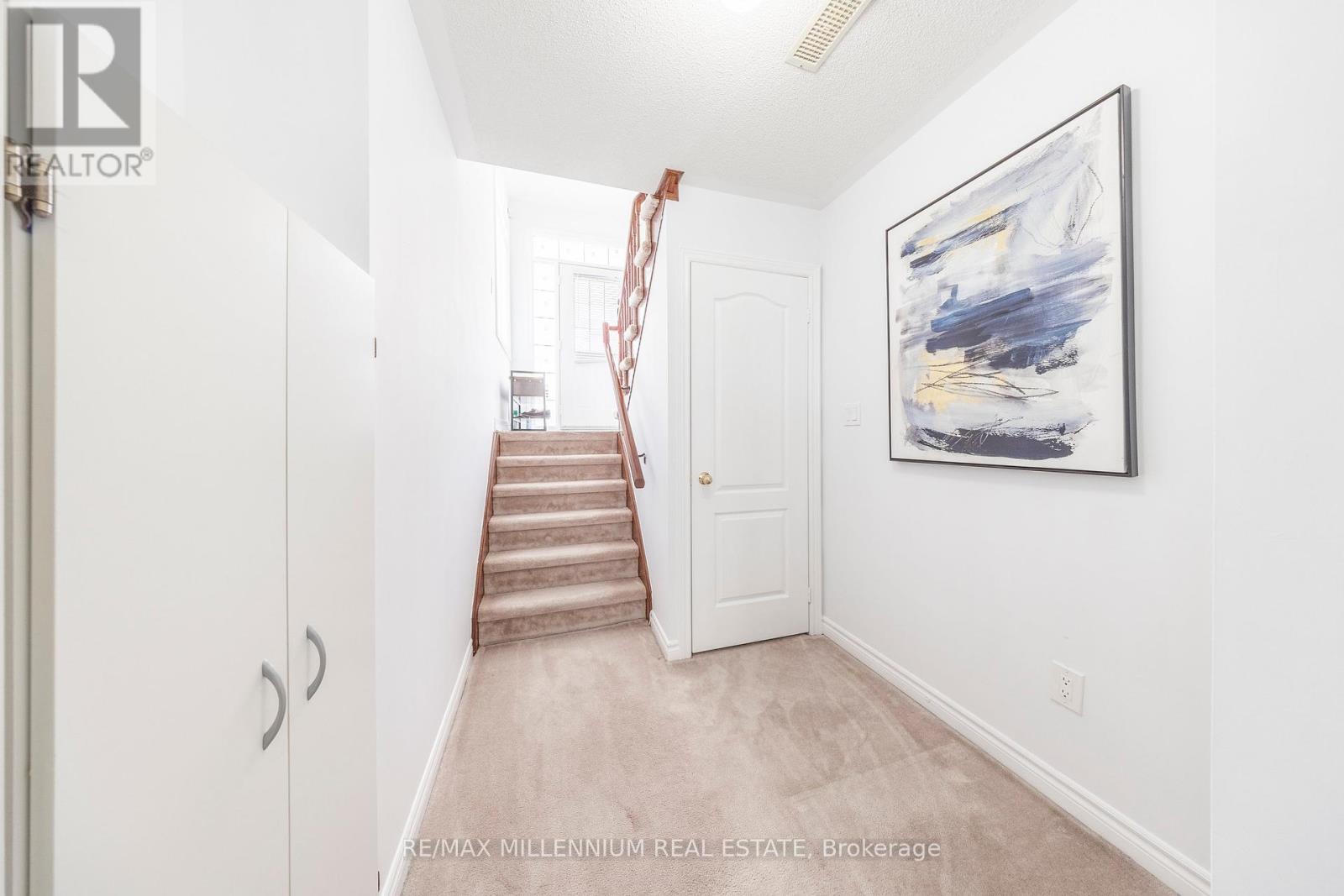4 Bedroom
3 Bathroom
Fireplace
Central Air Conditioning
Forced Air
$749,988Maintenance,
$247.12 Monthly
Welcome to This Magnificent Corner Unit Home in the Utmost Quiet and Peaceful Neighborhood in Ajax!This stunning 3-bedroom, 3-bathroom home is everything you've been looking for. Situated in a serene and tranquil setting, this beautiful corner unit boasts high ceilings and a combined living/dining room that offers an open and spacious feel. The entire home has been recently painted and is bathed in an abundance of natural light, creating a warm and inviting atmosphere.The master bedroom features an ensuite bathroom, and all bedrooms come with full closets, providing ample storage space. The fully finished basement includes a walkout to the back, perfect for additional living space or entertaining guests. The side yard is impeccably styled, offering a delightful outdoor retreat. One of the unique features of this home is that currently there are no neighbours in the front, ensuring maximum privacy and unobstructed views. , this home is ideal for young families, first-time home buyers, and investors alike. Its prime corner unit position adds an extra touch of exclusivity and charm. Don't miss out on this extraordinary opportunity this one will not last! (id:27910)
Property Details
|
MLS® Number
|
E8468254 |
|
Property Type
|
Single Family |
|
Community Name
|
South East |
|
Amenities Near By
|
Public Transit, Schools |
|
Community Features
|
Pet Restrictions, School Bus |
|
Parking Space Total
|
2 |
Building
|
Bathroom Total
|
3 |
|
Bedrooms Above Ground
|
3 |
|
Bedrooms Below Ground
|
1 |
|
Bedrooms Total
|
4 |
|
Appliances
|
Dishwasher, Dryer, Washer |
|
Basement Features
|
Walk Out |
|
Basement Type
|
N/a |
|
Cooling Type
|
Central Air Conditioning |
|
Exterior Finish
|
Brick |
|
Fireplace Present
|
Yes |
|
Heating Fuel
|
Natural Gas |
|
Heating Type
|
Forced Air |
|
Stories Total
|
3 |
|
Type
|
Row / Townhouse |
Parking
Land
|
Acreage
|
No |
|
Land Amenities
|
Public Transit, Schools |
Rooms
| Level |
Type |
Length |
Width |
Dimensions |
|
Second Level |
Primary Bedroom |
3.63 m |
3.02 m |
3.63 m x 3.02 m |
|
Second Level |
Bedroom 2 |
3.66 m |
2.43 m |
3.66 m x 2.43 m |
|
Second Level |
Bedroom 3 |
2.73 m |
2.56 m |
2.73 m x 2.56 m |
|
Main Level |
Living Room |
6.72 m |
3.01 m |
6.72 m x 3.01 m |
|
Main Level |
Kitchen |
5.1 m |
3.35 m |
5.1 m x 3.35 m |





































