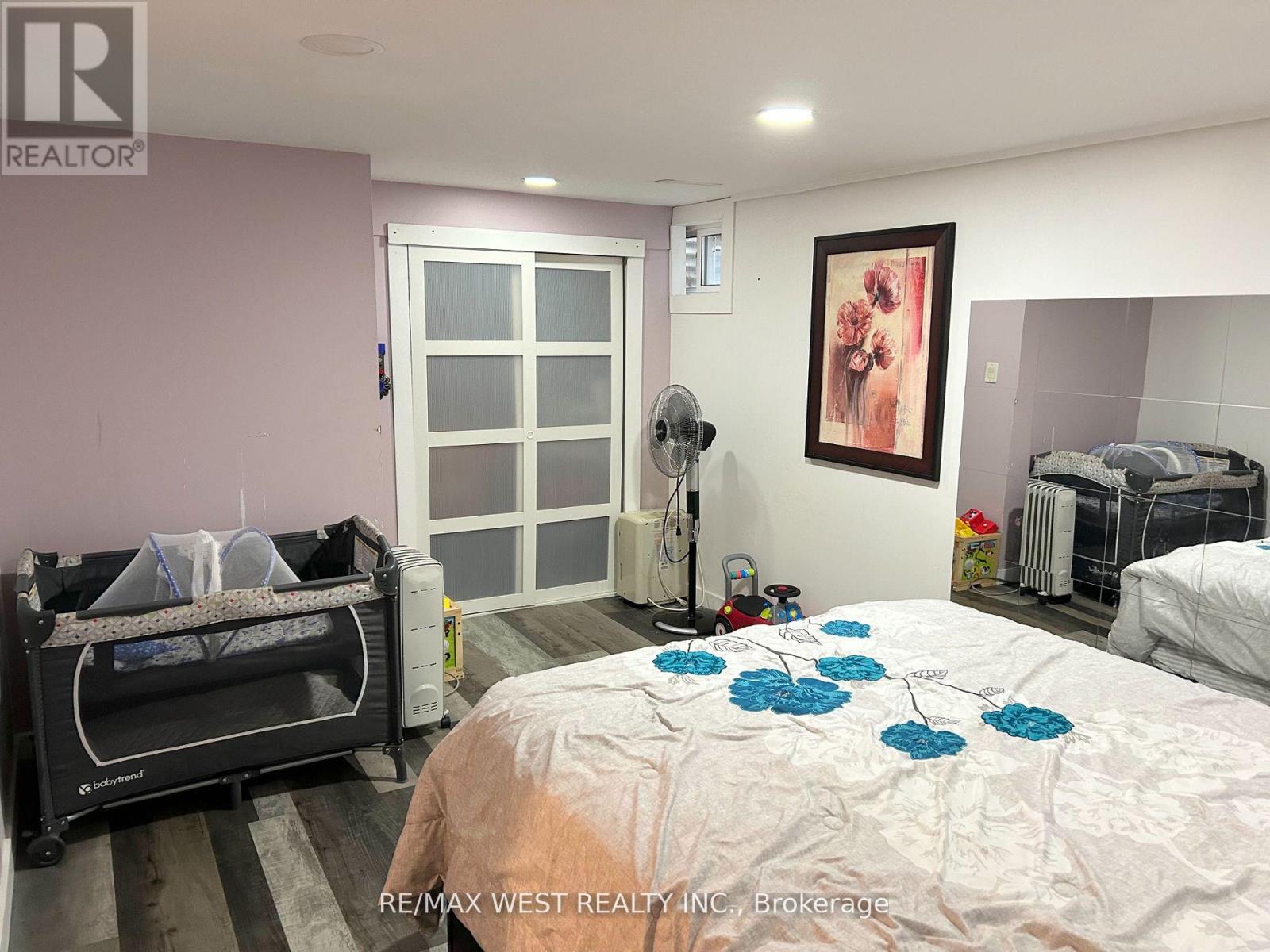29 - 433 Silverstone Drive Toronto, Ontario M9W 3K7
5 Bedroom
4 Bathroom
Central Air Conditioning
Forced Air
$699,890Maintenance,
$528.35 Monthly
Maintenance,
$528.35 MonthlySpacious Corner Property with a Fenced Lot for your Enjoyment. Park-like Settings in the Side Yard of this Beautiful Home. Upon Entry, You will Love the Modern Gourmet Kitchen with Cabinets, Quartz Counters, and Backsplash. It's a Sun-Drenched Property with Modern LED Pot Lights, Four Spacious Bedrooms on the Upper Level, and a Finished Basement for an Extended Family. We Invite you to Visit this Incredible Home. (id:27910)
Property Details
| MLS® Number | W8454660 |
| Property Type | Single Family |
| Community Name | West Humber-Clairville |
| Amenities Near By | Hospital, Public Transit, Schools |
| Community Features | Pet Restrictions, Community Centre |
| Parking Space Total | 2 |
Building
| Bathroom Total | 4 |
| Bedrooms Above Ground | 4 |
| Bedrooms Below Ground | 1 |
| Bedrooms Total | 5 |
| Amenities | Visitor Parking |
| Appliances | Blinds, Dryer, Refrigerator, Stove, Two Stoves, Washer |
| Basement Development | Finished |
| Basement Type | N/a (finished) |
| Cooling Type | Central Air Conditioning |
| Exterior Finish | Brick |
| Heating Fuel | Natural Gas |
| Heating Type | Forced Air |
| Stories Total | 2 |
| Type | Row / Townhouse |
Land
| Acreage | No |
| Land Amenities | Hospital, Public Transit, Schools |
Rooms
| Level | Type | Length | Width | Dimensions |
|---|---|---|---|---|
| Basement | Recreational, Games Room | 4 m | 2.7 m | 4 m x 2.7 m |
| Basement | Bedroom 5 | 4.8 m | 3 m | 4.8 m x 3 m |
| Main Level | Living Room | 5.6 m | 3.32 m | 5.6 m x 3.32 m |
| Main Level | Dining Room | 3.5 m | 2.3 m | 3.5 m x 2.3 m |
| Main Level | Kitchen | 3.2 m | 2.8 m | 3.2 m x 2.8 m |
| Upper Level | Primary Bedroom | 5.5 m | 3.7 m | 5.5 m x 3.7 m |
| Upper Level | Bedroom 2 | 3.5 m | 3.2 m | 3.5 m x 3.2 m |
| Upper Level | Bedroom 3 | 3.1 m | 2.5 m | 3.1 m x 2.5 m |
| Upper Level | Bedroom 4 | 3.14 m | 3 m | 3.14 m x 3 m |




























