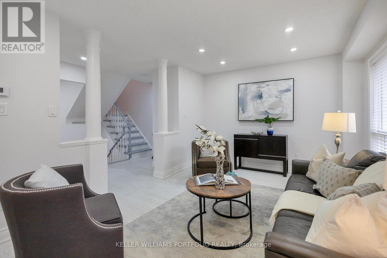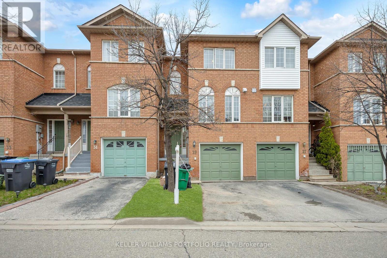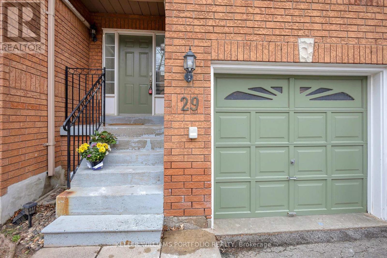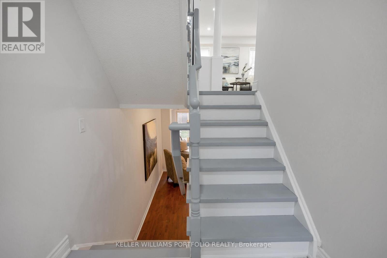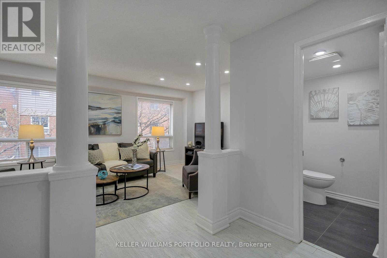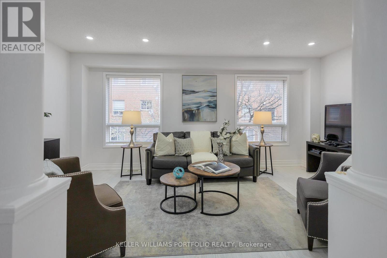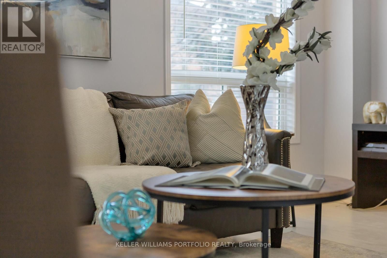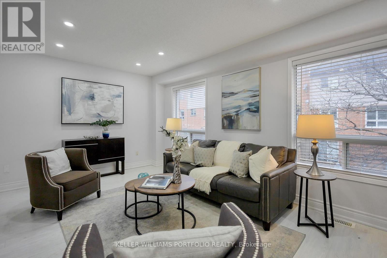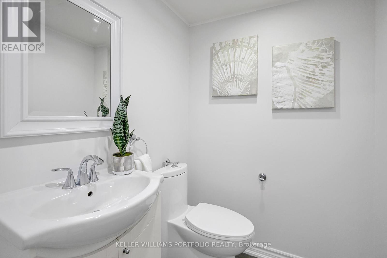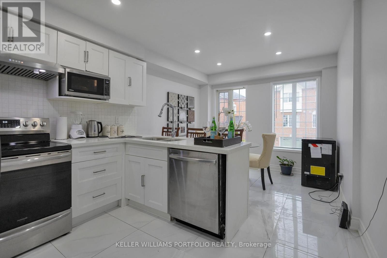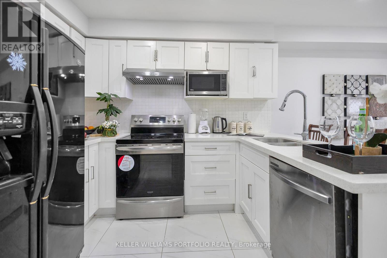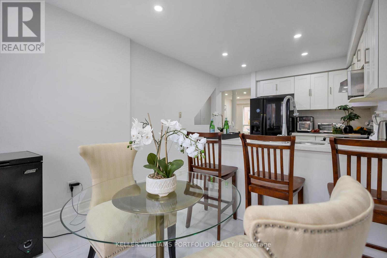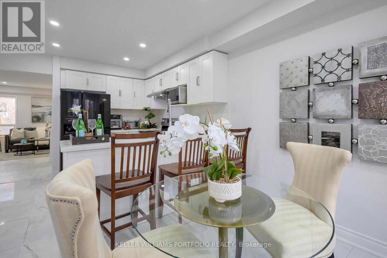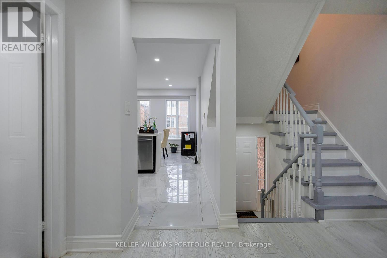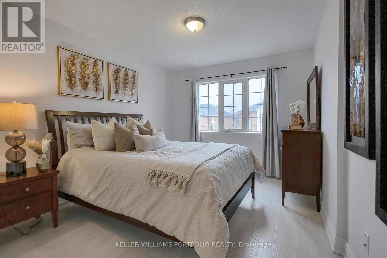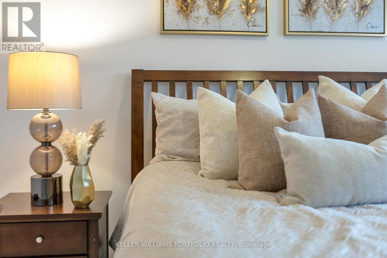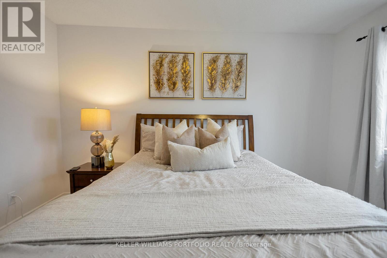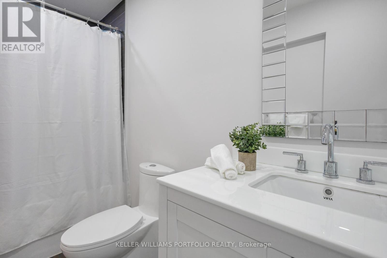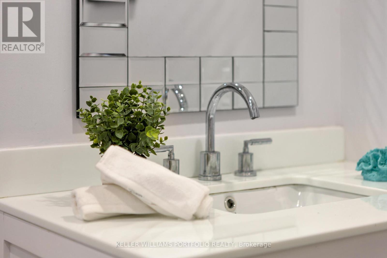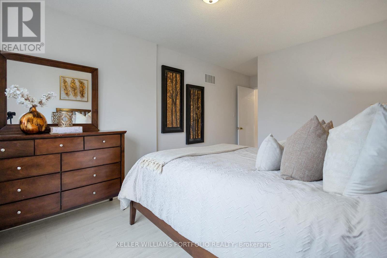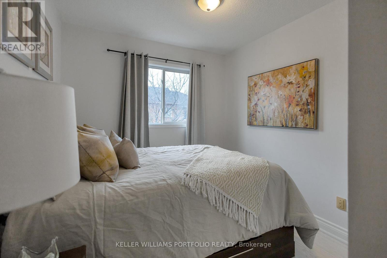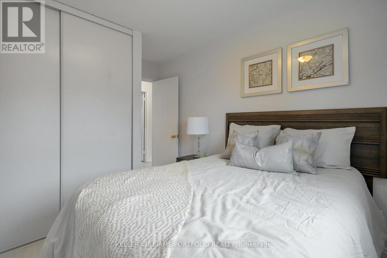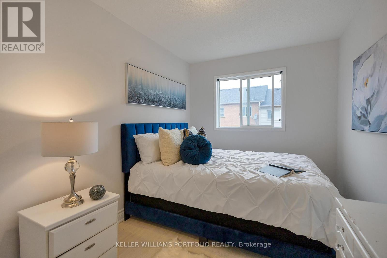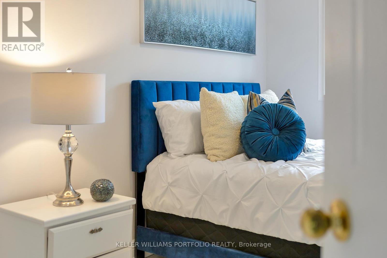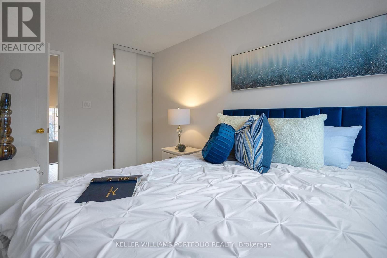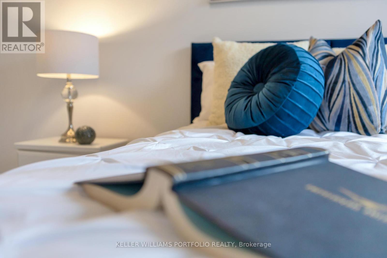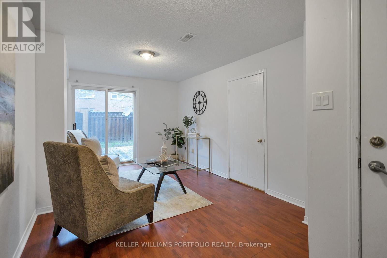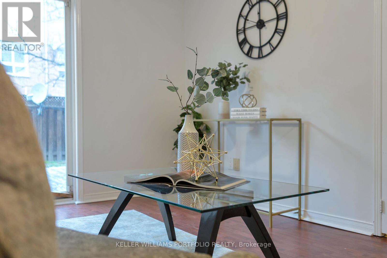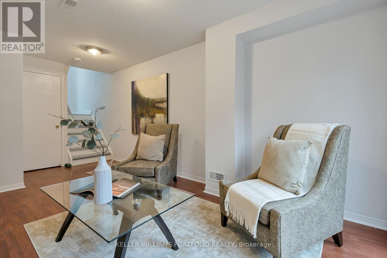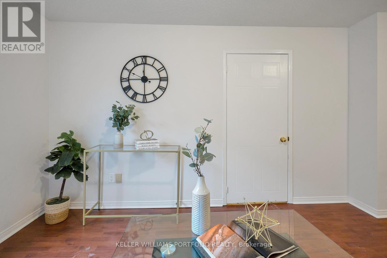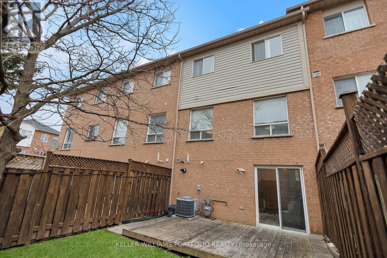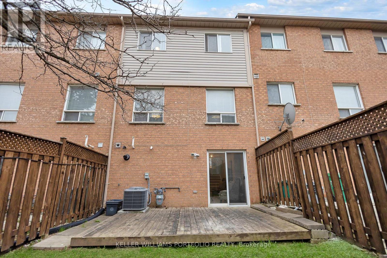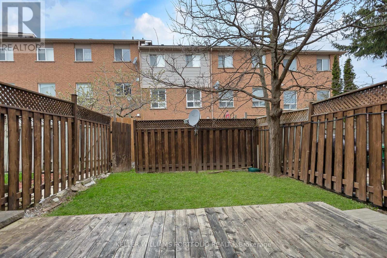3 Bedroom
2 Bathroom
Central Air Conditioning
Forced Air
$789,000Maintenance,
$132.50 Monthly
Stunning 3-bedroom condo exudes charm and elegance at every turn. Impeccably decorated and meticulously maintained, it boasts a tasteful interior that will leave you breathless. Bright and spacious, the kitchen is a chef's delight, offering ample cupboard and counter space for all your culinary adventures. The bedrooms are generously sized with plenty of closet space to keep your belongings organized and tidy.A finished basement, adding valuable living space and endless possibilities for entertainment or relaxation. Accessible from the garage, convenience is key, making everyday living a breeze. Step outside to your fully fenced backyard oasis, complete with a deck, perfect for hosting gatherings or simply unwinding after a long day.This condo has been renovated throughout, ensuring modern comforts blend seamlessly with its timeless appeal. Don't miss the opportunity to make this your forever home. Come and experience it for yourself schedule your showing today and make your homeownership dreams a reality! Current mortgage is assignable, with a maturity date set for January 2026 at an interest rate of 1.74% **** EXTRAS **** All ELF, Fridge, Stove, Dishwasher, Washer & Dryer (id:27910)
Property Details
|
MLS® Number
|
W8269886 |
|
Property Type
|
Single Family |
|
Community Name
|
Brampton North |
|
Parking Space Total
|
2 |
Building
|
Bathroom Total
|
2 |
|
Bedrooms Above Ground
|
3 |
|
Bedrooms Total
|
3 |
|
Basement Development
|
Finished |
|
Basement Features
|
Walk Out |
|
Basement Type
|
N/a (finished) |
|
Cooling Type
|
Central Air Conditioning |
|
Exterior Finish
|
Brick |
|
Heating Fuel
|
Natural Gas |
|
Heating Type
|
Forced Air |
|
Stories Total
|
2 |
|
Type
|
Row / Townhouse |
Parking
Land
Rooms
| Level |
Type |
Length |
Width |
Dimensions |
|
Lower Level |
Family Room |
5.5 m |
3.5 m |
5.5 m x 3.5 m |
|
Main Level |
Living Room |
5.4 m |
3.5 m |
5.4 m x 3.5 m |
|
Main Level |
Dining Room |
3.1 m |
2.4 m |
3.1 m x 2.4 m |
|
Main Level |
Kitchen |
3.1 m |
3.1 m |
3.1 m x 3.1 m |
|
Upper Level |
Primary Bedroom |
5.3 m |
3.1 m |
5.3 m x 3.1 m |
|
Upper Level |
Bedroom 2 |
3.8 m |
2.6 m |
3.8 m x 2.6 m |
|
Upper Level |
Bedroom 3 |
3.8 m |
2.6 m |
3.8 m x 2.6 m |

