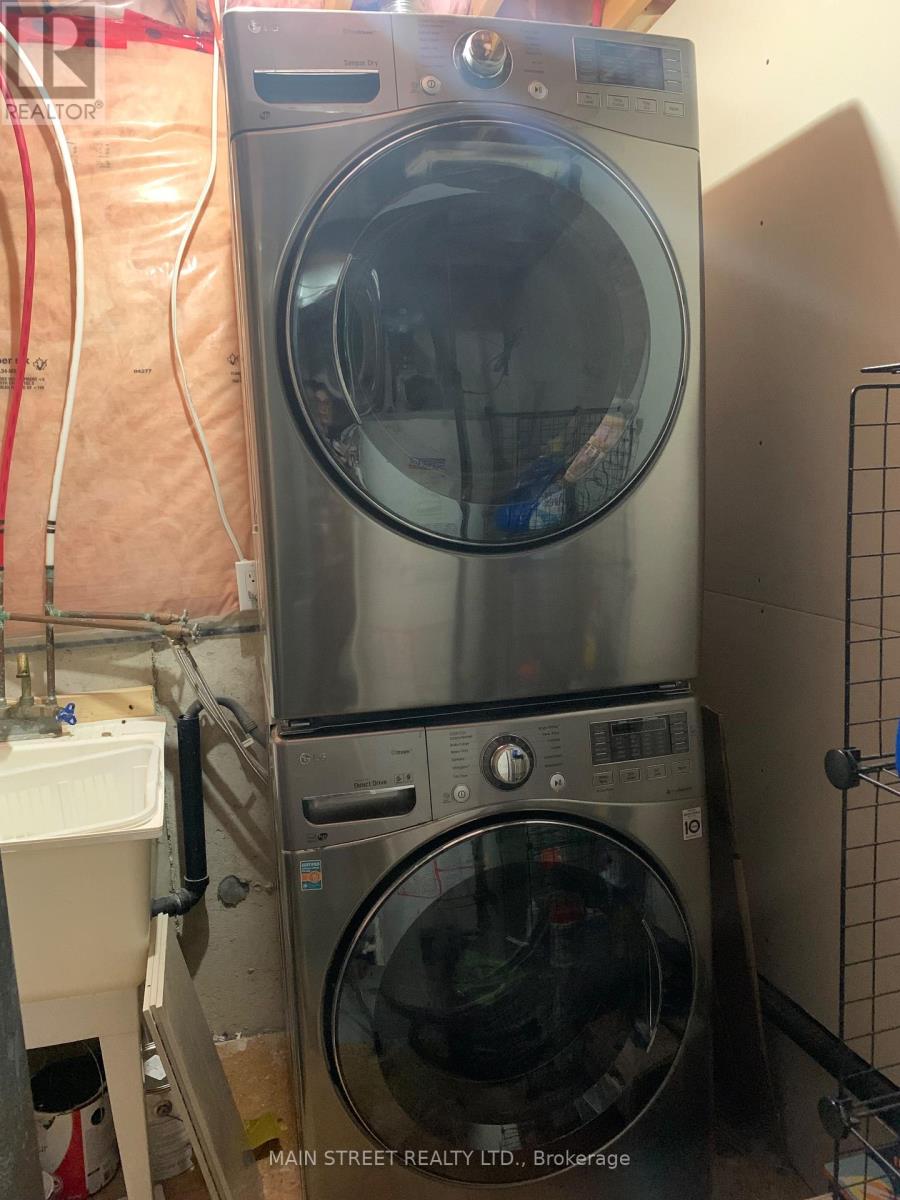29 - 71 Puccini Dr Drive Richmond Hill, Ontario L4E 4X8
4 Bedroom
4 Bathroom
Central Air Conditioning
Forced Air
Landscaped
$1,129,000Maintenance, Parcel of Tied Land
$197 Monthly
Maintenance, Parcel of Tied Land
$197 MonthlyAbsolutely Gorgeous Luxury Stylish Executive Townhome On Quiet & Safe Cul-De-Sac In Sought After 'Oak Ridges' Spacious Open Concept Layout With 9Ft Ceilings! Lots Of Natural Sun Light With Amazing Large Windows & Ample Storage Space For All Your Family Needs!Bright Sunny Fully Renovated Kitchen With Breakfast Bar, Family Size Brkfast Area With W/O To Patio And A Very Private Backyard!Enjoy the ease of direct garage access!Finished basement!New CAC 2024, New Heater! New Roof Shingles Fall 2023! New CAC! Central Vacuum! Close To Schools, Shopping, Parks, Conservation And Walking Trails, Close to Wilcox and Bond Lakes (5 min)! Public Transportation Right Outside House! (id:27910)
Property Details
| MLS® Number | N8418216 |
| Property Type | Single Family |
| Community Name | Oak Ridges |
| Parking Space Total | 3 |
Building
| Bathroom Total | 4 |
| Bedrooms Above Ground | 3 |
| Bedrooms Below Ground | 1 |
| Bedrooms Total | 4 |
| Appliances | Central Vacuum, Dishwasher, Dryer, Refrigerator, Stove, Washer |
| Basement Development | Finished |
| Basement Type | N/a (finished) |
| Construction Style Attachment | Attached |
| Cooling Type | Central Air Conditioning |
| Exterior Finish | Brick, Stucco |
| Foundation Type | Unknown |
| Heating Fuel | Natural Gas |
| Heating Type | Forced Air |
| Stories Total | 2 |
| Type | Row / Townhouse |
| Utility Water | Municipal Water |
Parking
| Garage |
Land
| Acreage | No |
| Landscape Features | Landscaped |
| Sewer | Septic System |
| Size Irregular | 22.24 X 83.19 Ft |
| Size Total Text | 22.24 X 83.19 Ft |
Rooms
| Level | Type | Length | Width | Dimensions |
|---|---|---|---|---|
| Second Level | Primary Bedroom | 4.82 m | 4.3 m | 4.82 m x 4.3 m |
| Second Level | Bedroom 2 | 3.05 m | 3.26 m | 3.05 m x 3.26 m |
| Second Level | Bedroom 3 | 3.96 m | 3.23 m | 3.96 m x 3.23 m |
| Main Level | Living Room | 4.69 m | 3.05 m | 4.69 m x 3.05 m |
| Main Level | Dining Room | 4.69 m | 3.05 m | 4.69 m x 3.05 m |
| Main Level | Kitchen | 2.92 m | 2.62 m | 2.92 m x 2.62 m |
| Main Level | Eating Area | 2.56 m | 2.74 m | 2.56 m x 2.74 m |
Utilities
| Cable | Available |
| Sewer | Installed |








































