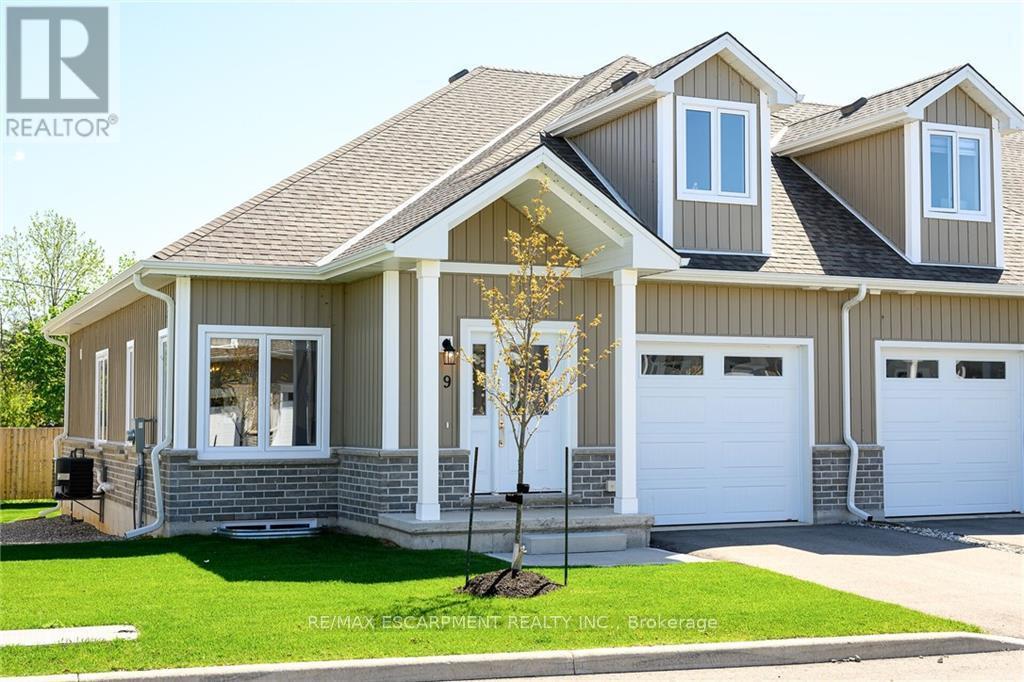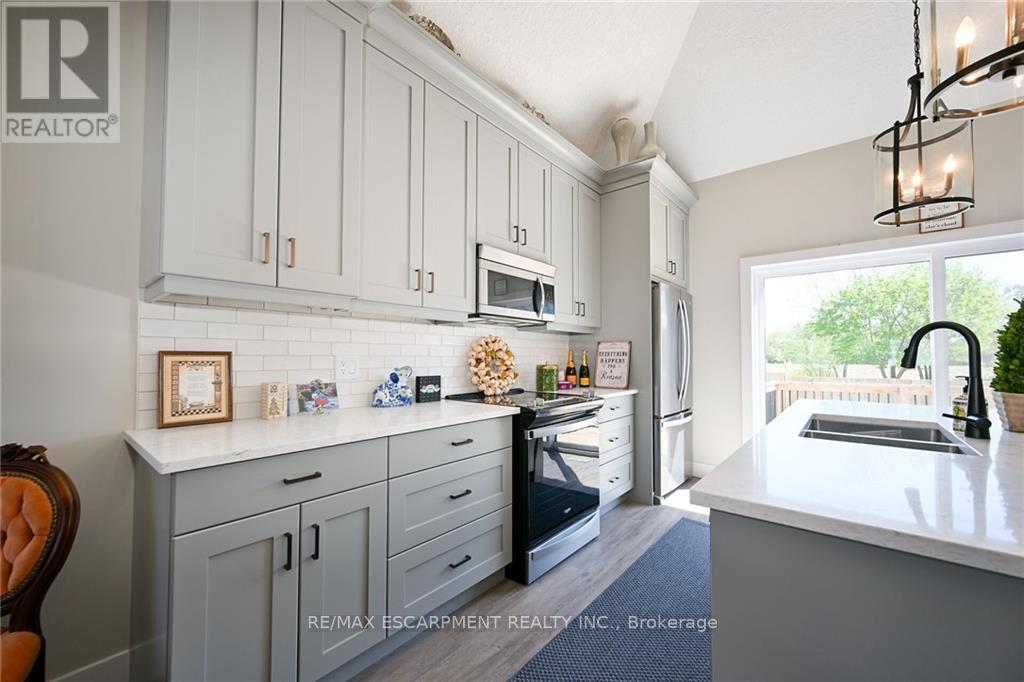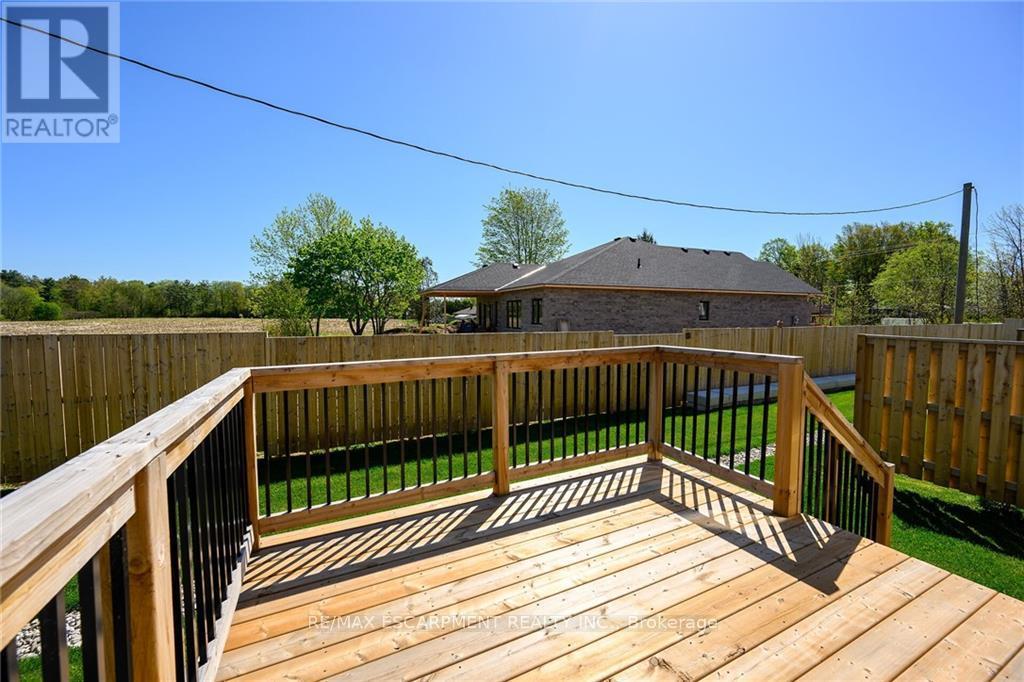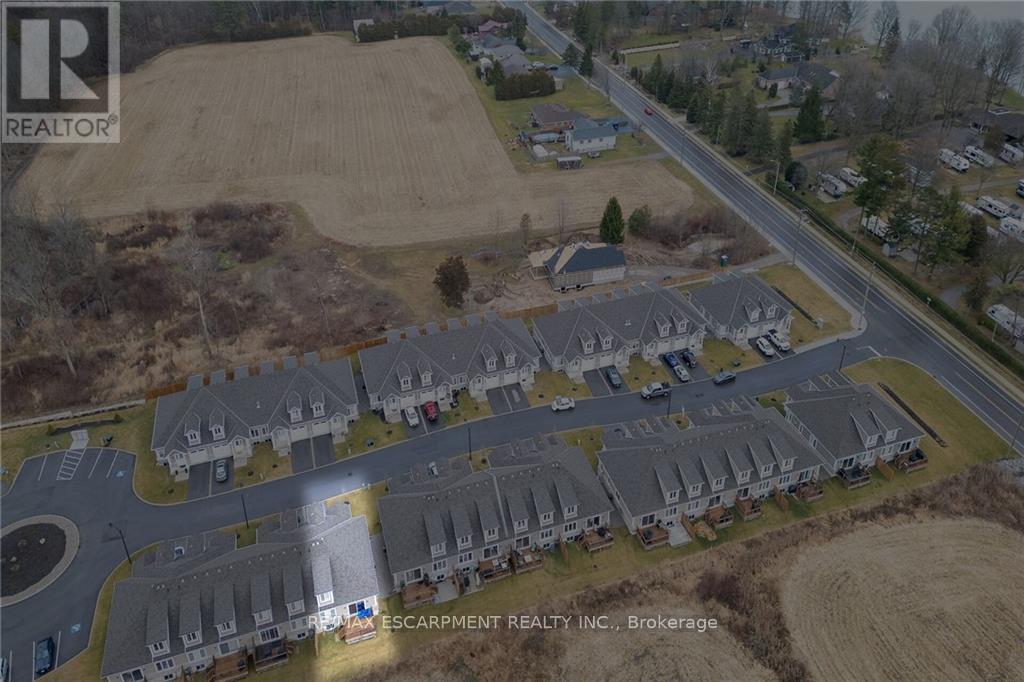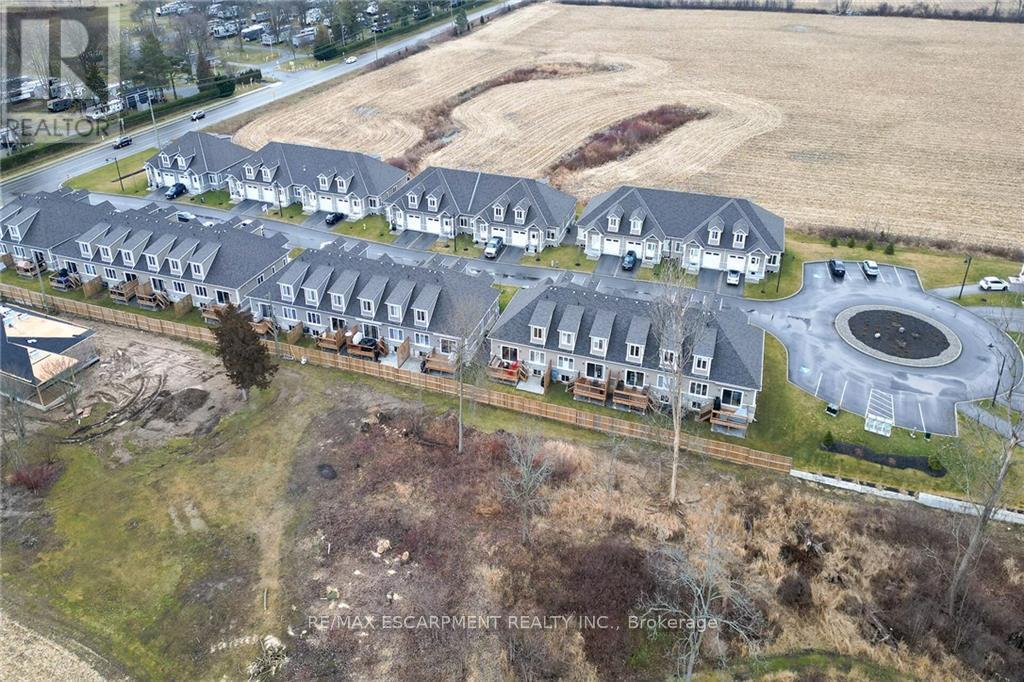3 Bedroom
3 Bathroom
Fireplace
Central Air Conditioning
Forced Air
$699,900Maintenance,
$365 Monthly
Step inside a practically brand new 3 bed & 3 bath unit & be dazzled! Very lightly lived in for just a handful of summer visits, most appliances are brand new & unused while microwave/fridge only a few times. In pristine shape, it feels newly built but at a marked down price! Inside you feel a large sense of space with the lofted ceiling height & open concept living & dining area upon entry. Invited into the refined kitchen, you see the sprawling fields through the backyard past your new floating deck. Just aside is the primary bedroom, featuring a stylish ensuite bathroom & large walk-in closet. Conveniently on the main level is the laundry area & powder room. Upstairs you have a full bathroom & 2 large additional untouched bedrooms, each with window sun sitting areas, perfect for guests & separate living space. Huge basement is clean, clear & ready for buyer's plans. Stepping outside on the deck you enjoy gorgeous sunrises over flowing fields. Untouched gem in the near-lake paradise! **** EXTRAS **** Steps from the water & a few minutes from downtown Port Dover, you have a summer escape, can downsize or retire! See this unit & witness the pristine condition that a practically brand new unit near the beaches of Port Dover has to offer! (id:27910)
Property Details
|
MLS® Number
|
X8330230 |
|
Property Type
|
Single Family |
|
Community Name
|
Port Dover |
|
Amenities Near By
|
Beach, Marina, Park, Schools |
|
Community Features
|
Pet Restrictions |
|
Features
|
In Suite Laundry |
|
Parking Space Total
|
2 |
Building
|
Bathroom Total
|
3 |
|
Bedrooms Above Ground
|
3 |
|
Bedrooms Total
|
3 |
|
Amenities
|
Visitor Parking |
|
Appliances
|
Dishwasher, Dryer, Microwave, Refrigerator, Stove, Washer, Window Coverings |
|
Basement Development
|
Unfinished |
|
Basement Type
|
Full (unfinished) |
|
Cooling Type
|
Central Air Conditioning |
|
Exterior Finish
|
Brick, Vinyl Siding |
|
Fireplace Present
|
Yes |
|
Heating Fuel
|
Natural Gas |
|
Heating Type
|
Forced Air |
|
Stories Total
|
1 |
|
Type
|
Row / Townhouse |
Parking
Land
|
Acreage
|
No |
|
Land Amenities
|
Beach, Marina, Park, Schools |
|
Surface Water
|
Lake/pond |
Rooms
| Level |
Type |
Length |
Width |
Dimensions |
|
Second Level |
Bedroom 2 |
4.57 m |
3.79 m |
4.57 m x 3.79 m |
|
Second Level |
Bedroom 3 |
4.45 m |
3.84 m |
4.45 m x 3.84 m |
|
Second Level |
Bathroom |
2.47 m |
2.09 m |
2.47 m x 2.09 m |
|
Basement |
Utility Room |
8.26 m |
3.96 m |
8.26 m x 3.96 m |
|
Basement |
Recreational, Games Room |
14.66 m |
4.59 m |
14.66 m x 4.59 m |
|
Main Level |
Living Room |
4.43 m |
4.47 m |
4.43 m x 4.47 m |
|
Main Level |
Dining Room |
5.03 m |
3.52 m |
5.03 m x 3.52 m |
|
Main Level |
Kitchen |
3.7 m |
4.47 m |
3.7 m x 4.47 m |
|
Main Level |
Primary Bedroom |
3.95 m |
3.81 m |
3.95 m x 3.81 m |
|
Main Level |
Bathroom |
2.82 m |
1.8 m |
2.82 m x 1.8 m |
|
Main Level |
Bathroom |
1.36 m |
1.52 m |
1.36 m x 1.52 m |
|
Main Level |
Laundry Room |
2.3 m |
2.13 m |
2.3 m x 2.13 m |

