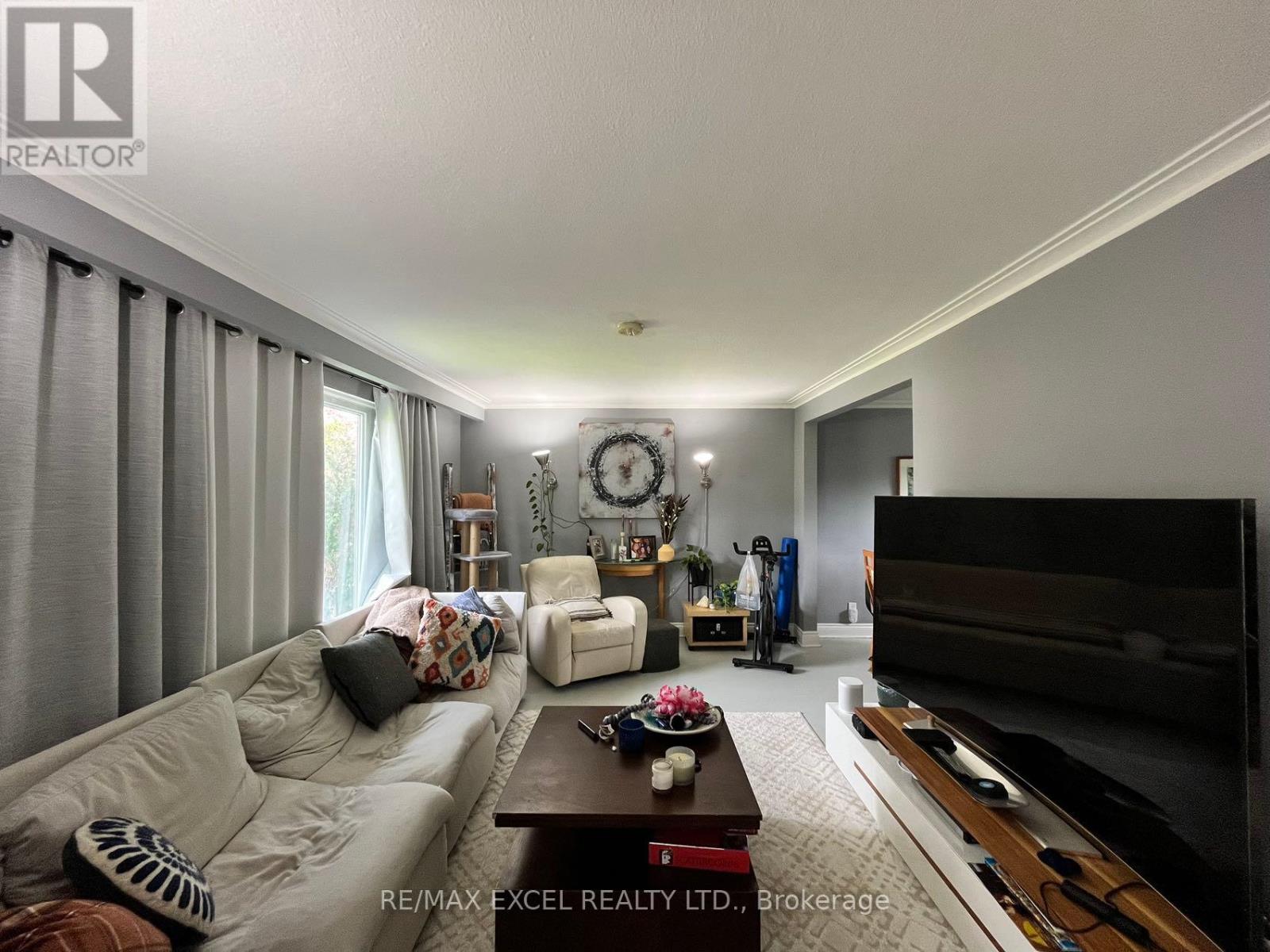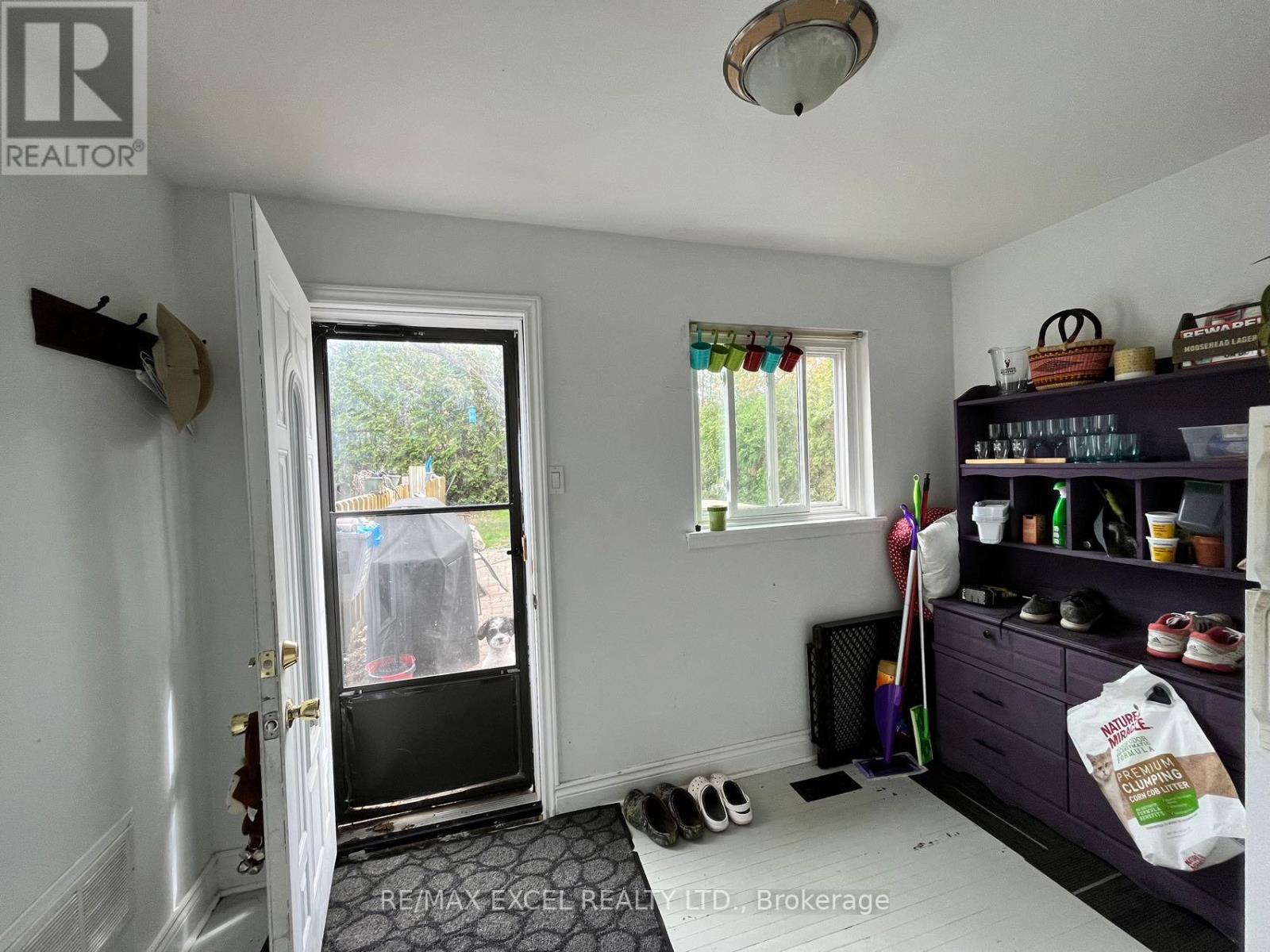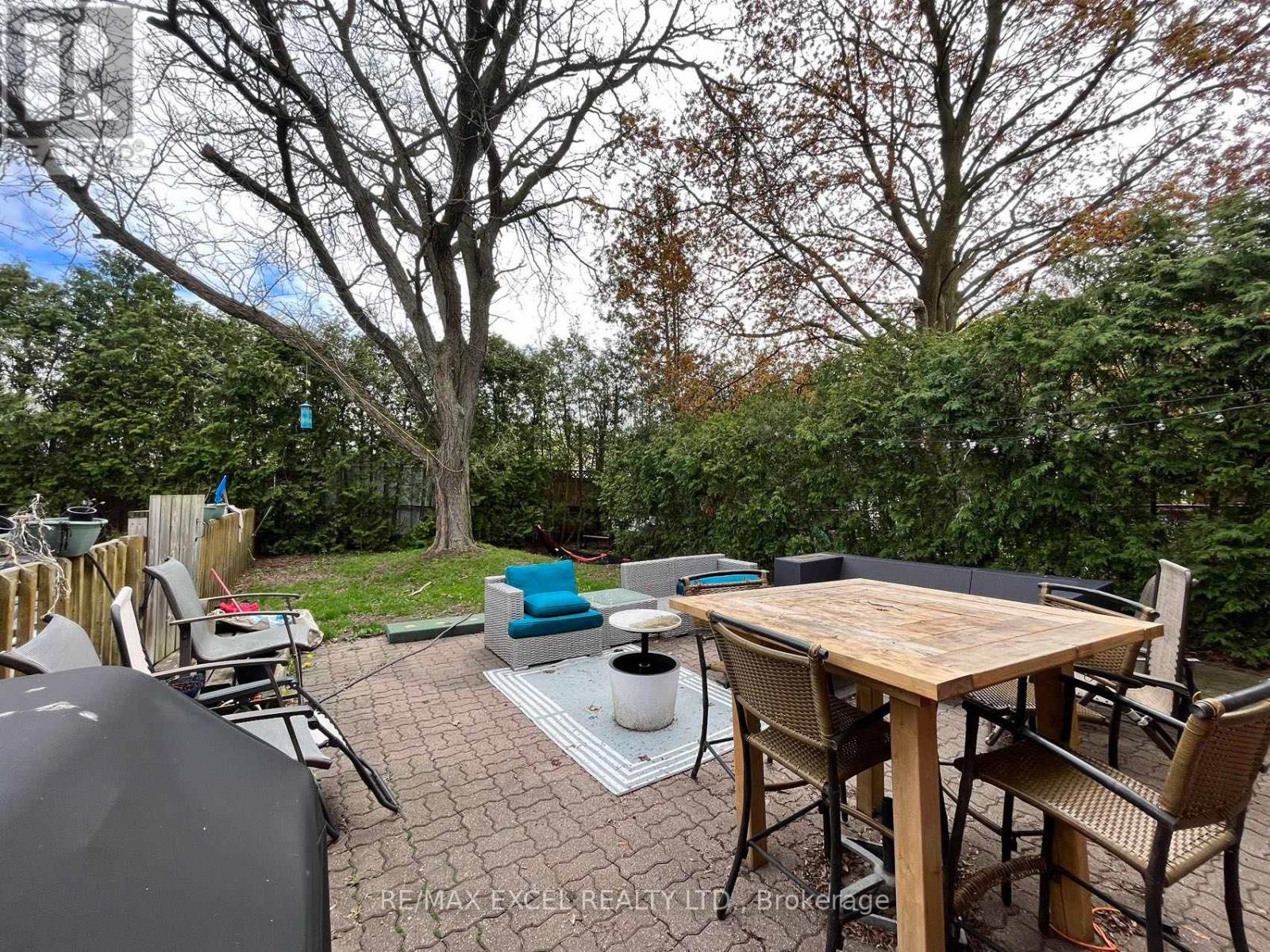5 Bedroom
2 Bathroom
Inground Pool
Central Air Conditioning
Forced Air
$3,880 Monthly
Beautiful & Sun-Filled Detached BackSplit 3 In The Heart Of Markham. Functional Layout with 4+1 Beds & 2 Bath. Spacious Eat-In Kitchen. Finished Basement With Huge Rec Room. Excellent Location! Close To Main Street Markham/Hwy 7 & 407. Walk to Schools, Parks, Community Centre, Go Train, Markville Mall & Public Transit. Markville Ss School District. Great Schools And French Immersion. (id:27910)
Property Details
|
MLS® Number
|
N8456814 |
|
Property Type
|
Single Family |
|
Community Name
|
Bullock |
|
Parking Space Total
|
4 |
|
Pool Type
|
Inground Pool |
Building
|
Bathroom Total
|
2 |
|
Bedrooms Above Ground
|
4 |
|
Bedrooms Below Ground
|
1 |
|
Bedrooms Total
|
5 |
|
Appliances
|
Dishwasher, Dryer, Refrigerator, Stove, Washer, Window Coverings |
|
Basement Development
|
Finished |
|
Basement Type
|
N/a (finished) |
|
Construction Style Attachment
|
Detached |
|
Construction Style Split Level
|
Backsplit |
|
Cooling Type
|
Central Air Conditioning |
|
Exterior Finish
|
Brick |
|
Heating Fuel
|
Natural Gas |
|
Heating Type
|
Forced Air |
|
Type
|
House |
|
Utility Water
|
Municipal Water |
Parking
Land
|
Acreage
|
No |
|
Sewer
|
Sanitary Sewer |
|
Size Irregular
|
60.5 X 111.4 Ft |
|
Size Total Text
|
60.5 X 111.4 Ft |
Rooms
| Level |
Type |
Length |
Width |
Dimensions |
|
Lower Level |
Bedroom 4 |
3.39 m |
2.86 m |
3.39 m x 2.86 m |
|
Lower Level |
Den |
3.36 m |
2.04 m |
3.36 m x 2.04 m |
|
Main Level |
Dining Room |
3.38 m |
2.7 m |
3.38 m x 2.7 m |
|
Main Level |
Kitchen |
4.4 m |
3.5 m |
4.4 m x 3.5 m |
|
Upper Level |
Primary Bedroom |
4.1 m |
3.5 m |
4.1 m x 3.5 m |
|
Upper Level |
Bedroom 2 |
3.93 m |
2.78 m |
3.93 m x 2.78 m |
|
Upper Level |
Bedroom 3 |
3.12 m |
2.8 m |
3.12 m x 2.8 m |
















