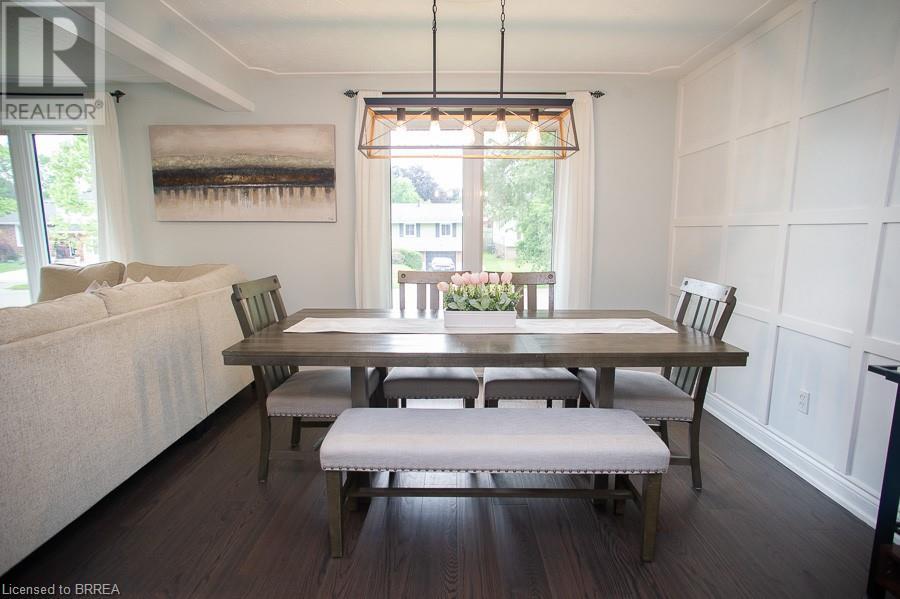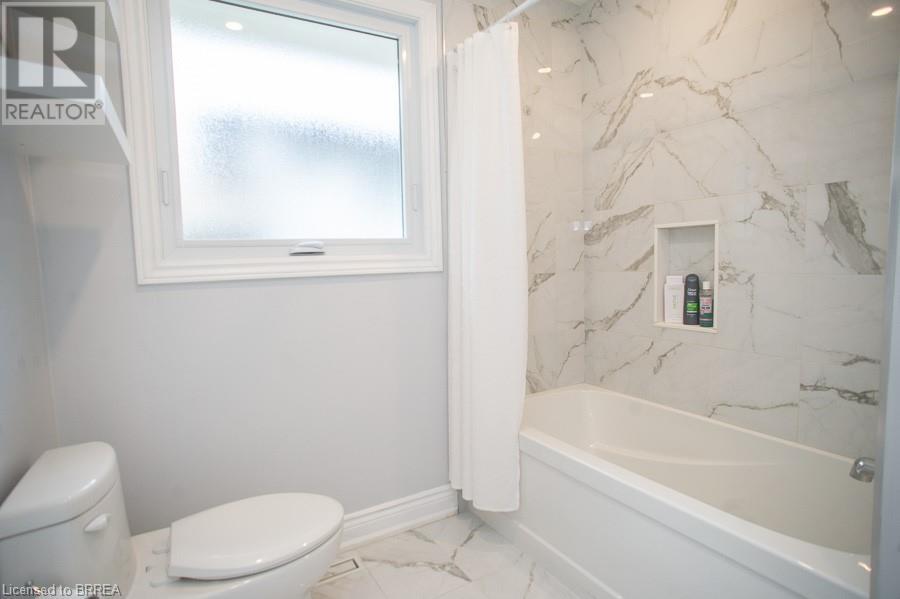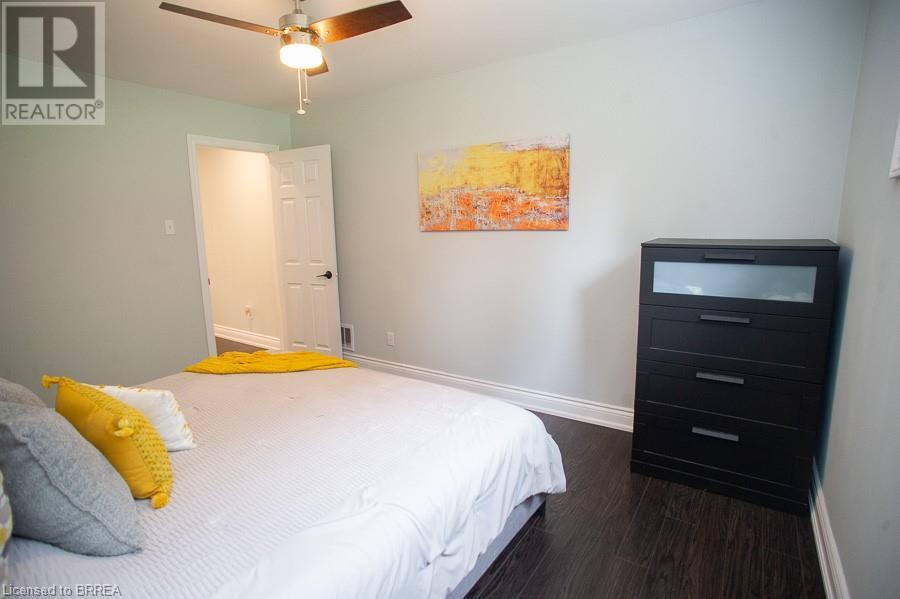4 Bedroom
2 Bathroom
2219 sqft
Raised Bungalow
Fireplace
Central Air Conditioning
Forced Air
$879,900
Welcome to 29 Ashgrove Avenue, a beautiful raised bungalow situated in the desirable Cedarland neighbourhood. This home features 3+1 bedrooms, 2 full bathrooms, and a single-car garage, and completely renovated from top to bottom with high-end finishes and meticulous attention to detail. The foyer boasts porcelain tile, and wainscoting detailing, and provides access to both the backyard and garage. The open-concept, bright living room/dining room/kitchen area is an entertainer's dream, with engineered hardwood flooring and new light fixtures throughout. The dining room comfortably seats six and features an accent wall. The luxurious kitchen offers white shaker-style cabinets, stainless steel appliances, and quartz countertops, including a 6' x 3.5' waterfall island with a built-in refreshment fridge and seating. The primary bedroom is spacious and bright, featuring a wood-detailed feature wall, engineered flooring, and a closet. Two additional bedrooms with hardwood floors are located on the main floor. The main floor also includes a renovated 4-piece bathroom with porcelain tile, an LED mirror, and a shower/tub with a rainfall showerhead and niche. The basement has 8’ ceilings, all-new pot lights, and luxury vinyl or porcelain tile flooring. It features a spacious recreation room with a porcelain tile gas fireplace surrounded by flat stone brick, an office space, and a bedroom. The 3-piece basement bathroom includes a floating vanity and shelves, a matte black toilet, a stand-up shower with custom glass, a rainfall showerhead, and a niche. The basement also offers a spacious laundry room with a new washer and dryer, ample storage, and a pet shower. The fully fenced backyard includes a concrete patio with a gazebo, perfect for enjoying the nice weather. Check out the feature sheet for more information! (id:27910)
Open House
This property has open houses!
Starts at:
2:00 pm
Ends at:
4:00 pm
Property Details
|
MLS® Number
|
40598087 |
|
Property Type
|
Single Family |
|
Amenities Near By
|
Park, Schools |
|
Community Features
|
Community Centre |
|
Equipment Type
|
Water Heater |
|
Features
|
Paved Driveway, Gazebo, Automatic Garage Door Opener |
|
Parking Space Total
|
4 |
|
Rental Equipment Type
|
Water Heater |
Building
|
Bathroom Total
|
2 |
|
Bedrooms Above Ground
|
3 |
|
Bedrooms Below Ground
|
1 |
|
Bedrooms Total
|
4 |
|
Appliances
|
Dishwasher, Dryer, Refrigerator, Stove, Washer, Window Coverings |
|
Architectural Style
|
Raised Bungalow |
|
Basement Development
|
Finished |
|
Basement Type
|
Full (finished) |
|
Constructed Date
|
1974 |
|
Construction Style Attachment
|
Detached |
|
Cooling Type
|
Central Air Conditioning |
|
Exterior Finish
|
Brick, Vinyl Siding |
|
Fireplace Present
|
Yes |
|
Fireplace Total
|
1 |
|
Foundation Type
|
Poured Concrete |
|
Heating Fuel
|
Natural Gas |
|
Heating Type
|
Forced Air |
|
Stories Total
|
1 |
|
Size Interior
|
2219 Sqft |
|
Type
|
House |
|
Utility Water
|
Municipal Water |
Parking
Land
|
Acreage
|
No |
|
Fence Type
|
Fence |
|
Land Amenities
|
Park, Schools |
|
Sewer
|
Municipal Sewage System |
|
Size Depth
|
110 Ft |
|
Size Frontage
|
50 Ft |
|
Size Total Text
|
Under 1/2 Acre |
|
Zoning Description
|
R4a, R1b |
Rooms
| Level |
Type |
Length |
Width |
Dimensions |
|
Second Level |
Primary Bedroom |
|
|
14'1'' x 11'5'' |
|
Second Level |
Living Room |
|
|
22'9'' x 11'6'' |
|
Second Level |
Kitchen |
|
|
13'4'' x 11'3'' |
|
Second Level |
Dining Room |
|
|
11'7'' x 10'7'' |
|
Second Level |
Bedroom |
|
|
11'4'' x 10'1'' |
|
Second Level |
Bedroom |
|
|
10'0'' x 7'10'' |
|
Second Level |
4pc Bathroom |
|
|
Measurements not available |
|
Basement |
Utility Room |
|
|
9'2'' x 4'0'' |
|
Basement |
Laundry Room |
|
|
22'10'' x 10'6'' |
|
Basement |
Recreation Room |
|
|
30'6'' x 21'6'' |
|
Basement |
Bedroom |
|
|
13'8'' x 10'7'' |
|
Basement |
3pc Bathroom |
|
|
Measurements not available |
|
Main Level |
Foyer |
|
|
17'5'' x 6'10'' |











































