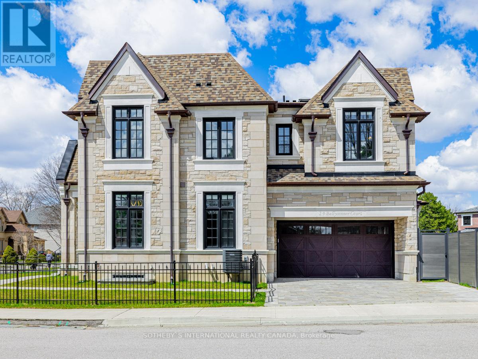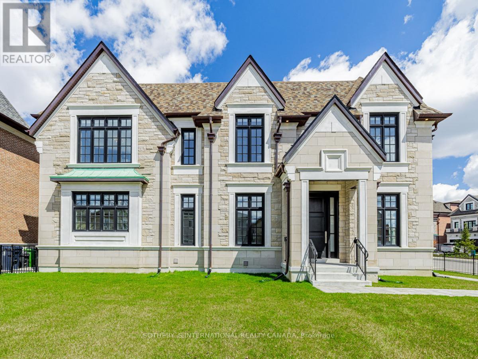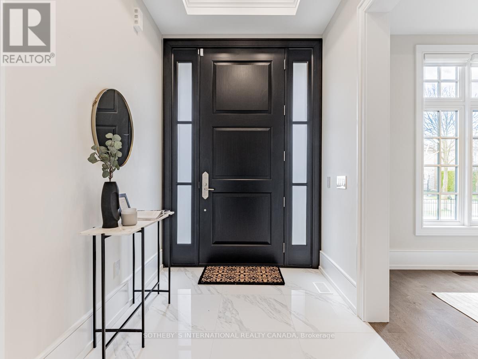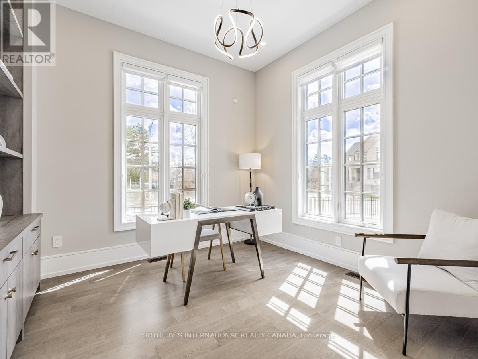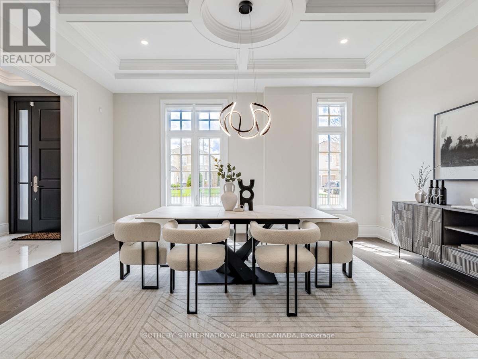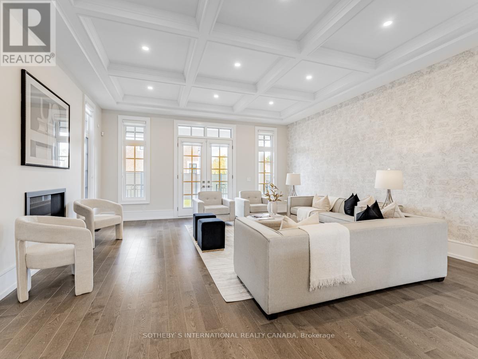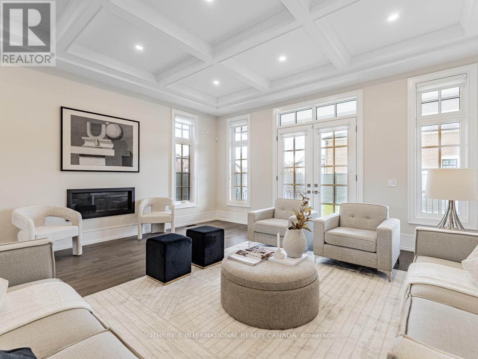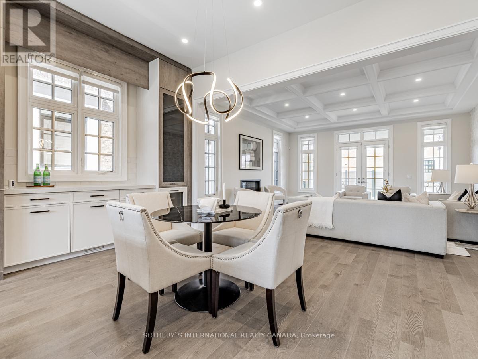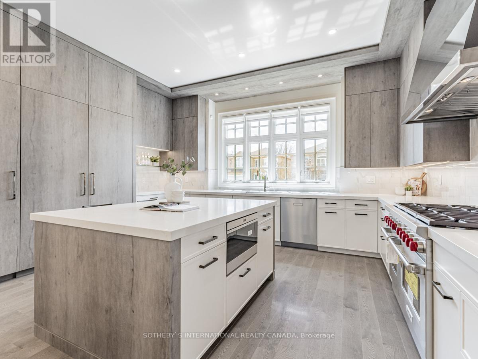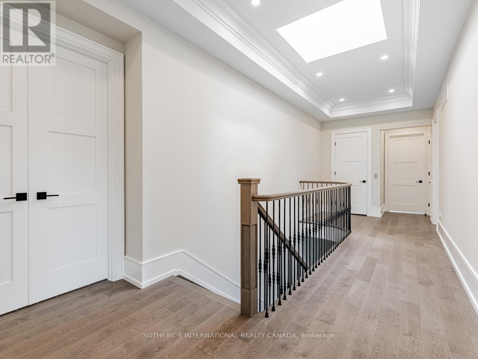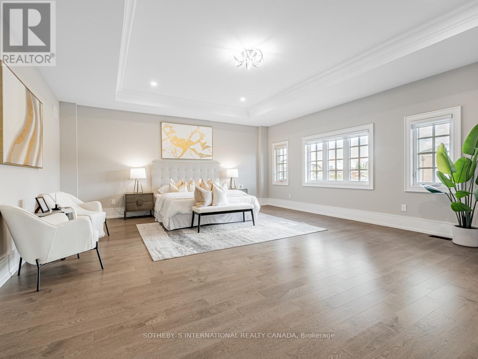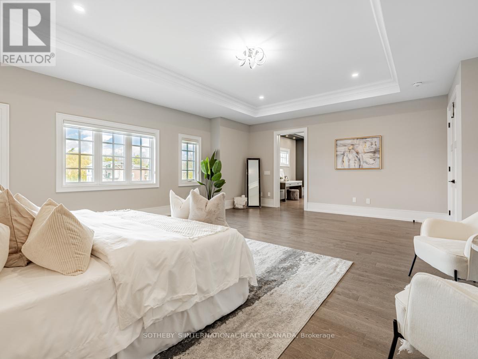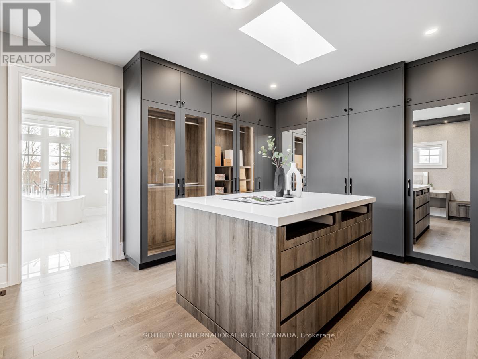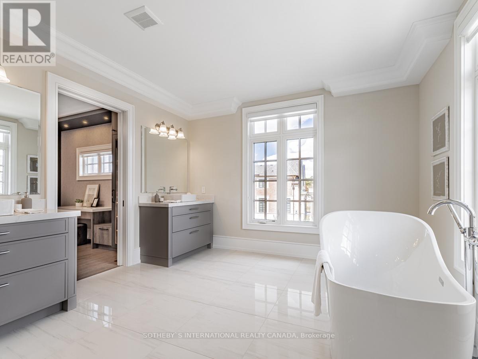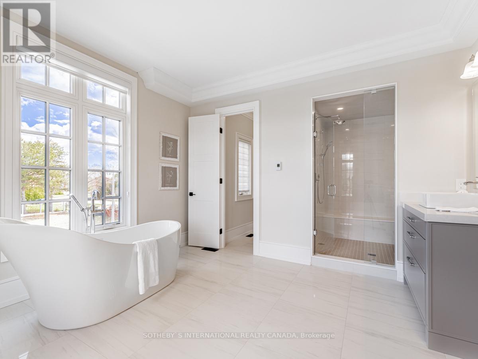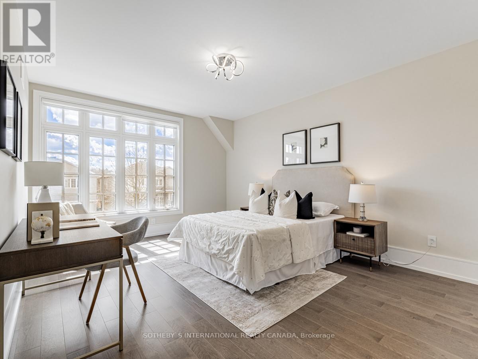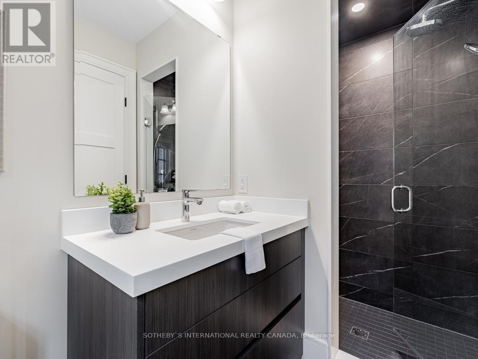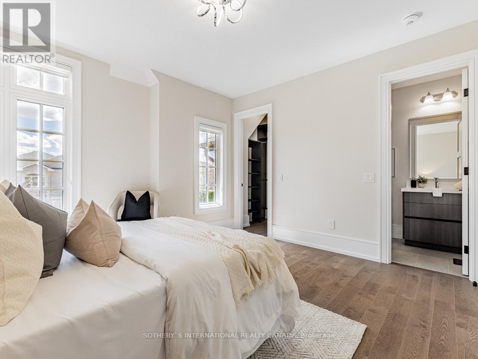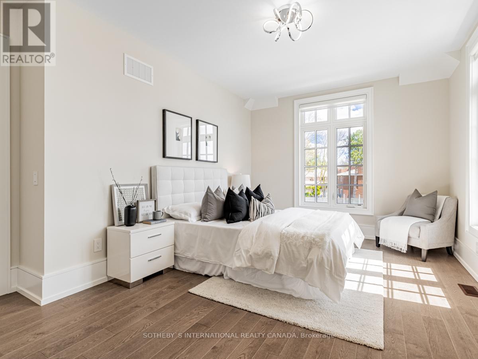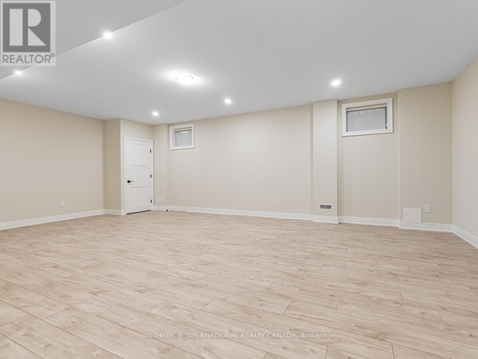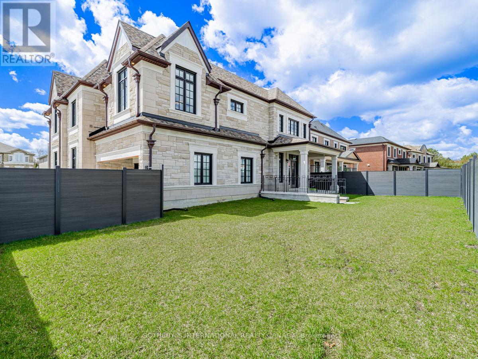5 Bedroom
7 Bathroom
Fireplace
Central Air Conditioning
Forced Air
$4,480,000
Welcome to an unparalleled living experience in this brand-new, custom-built luxury home with 4-sided stone facade. Approximately 4061 sq. ft., above grade, this home on quiet court offers a haven of sophistication that has never been lived-in. The main floor greets you with soaring 10' 4"" ceilings, while the second floor exudes 9' 9"" in some areas. Lavish upgrades, adorn the kitchen, primary bedroom & ensuite, including a magnificent 14' by 17' walk-in closet outfitted with luxury built-in organizers. Culinary excellence with top-quality Sub-Zero and Wolf appliances, complemented by a gourmet kitchen and a built-in wine display, perfect for entertaining guests. This home features an elevator accessing 3 levels, ensuring effortless mobility for all. 1 2-piece washroom on the main floor and 1 2-piece washroom in basement. Enhancements such as a sprinkler system, new grass and fence for privacy contribute to the property's allure, while the interlocking stone driveway accommodating two cars adds a touch of grandeur. Seamlessly integrating modern living, a smart home control allows for effortless management of home features. Situated on a serene court with 74.57 ft. frontage. Corner lot. **** EXTRAS **** Finished basement W/separate entrance. Backyard covered loggia patio deck. 2 Skylights, heated floor in primary ensuite, gas hookup for BBQ, 4 exterior security cameras, central vacuum with hoses. Full laundry room on second floor. (id:27910)
Property Details
|
MLS® Number
|
C8242066 |
|
Property Type
|
Single Family |
|
Community Name
|
Bayview Woods-Steeles |
|
Amenities Near By
|
Public Transit, Schools |
|
Features
|
Carpet Free |
|
Parking Space Total
|
4 |
Building
|
Bathroom Total
|
7 |
|
Bedrooms Above Ground
|
4 |
|
Bedrooms Below Ground
|
1 |
|
Bedrooms Total
|
5 |
|
Appliances
|
Central Vacuum, Garage Door Opener Remote(s), Oven - Built-in, Window Coverings |
|
Basement Development
|
Finished |
|
Basement Type
|
N/a (finished) |
|
Construction Style Attachment
|
Detached |
|
Cooling Type
|
Central Air Conditioning |
|
Exterior Finish
|
Stone |
|
Fireplace Present
|
Yes |
|
Foundation Type
|
Unknown |
|
Heating Fuel
|
Natural Gas |
|
Heating Type
|
Forced Air |
|
Stories Total
|
2 |
|
Type
|
House |
|
Utility Water
|
Municipal Water |
Parking
Land
|
Acreage
|
No |
|
Land Amenities
|
Public Transit, Schools |
|
Sewer
|
Sanitary Sewer |
|
Size Irregular
|
74.57 X 107.85 Ft |
|
Size Total Text
|
74.57 X 107.85 Ft |
Rooms
| Level |
Type |
Length |
Width |
Dimensions |
|
Second Level |
Primary Bedroom |
5.82 m |
7.01 m |
5.82 m x 7.01 m |
|
Second Level |
Bedroom 2 |
5.08 m |
3.96 m |
5.08 m x 3.96 m |
|
Second Level |
Bedroom 3 |
3.91 m |
4.09 m |
3.91 m x 4.09 m |
|
Second Level |
Bedroom 4 |
3.28 m |
5.03 m |
3.28 m x 5.03 m |
|
Basement |
Media |
4.95 m |
5.31 m |
4.95 m x 5.31 m |
|
Basement |
Bedroom |
3.66 m |
5.11 m |
3.66 m x 5.11 m |
|
Basement |
Recreational, Games Room |
7.52 m |
5 m |
7.52 m x 5 m |
|
Ground Level |
Great Room |
5.79 m |
5.49 m |
5.79 m x 5.49 m |
|
Ground Level |
Dining Room |
3.96 m |
5.33 m |
3.96 m x 5.33 m |
|
Ground Level |
Kitchen |
6.6 m |
5.18 m |
6.6 m x 5.18 m |
|
Ground Level |
Eating Area |
|
|
Measurements not available |
|
Ground Level |
Study |
3.51 m |
3.35 m |
3.51 m x 3.35 m |
Utilities
|
Cable
|
Installed |
|
Sewer
|
Installed |

