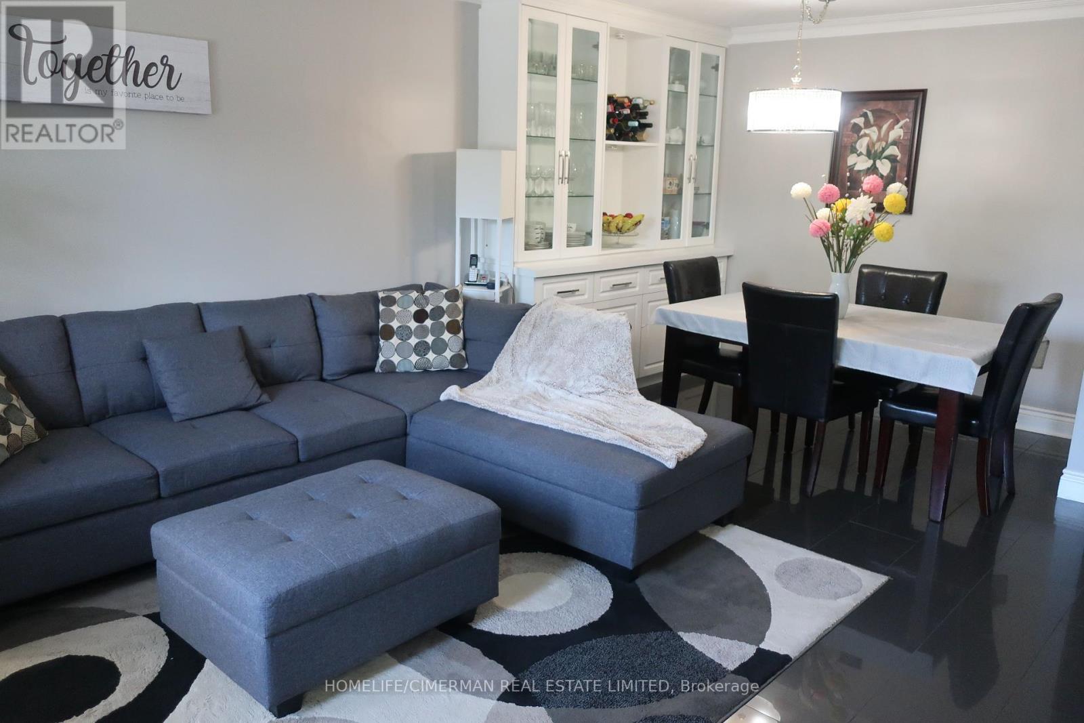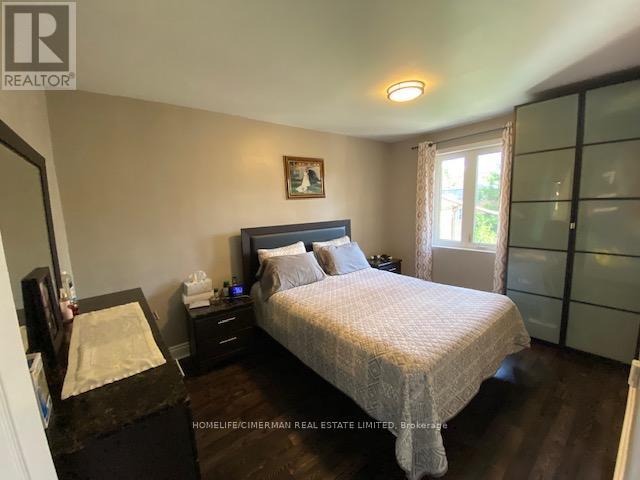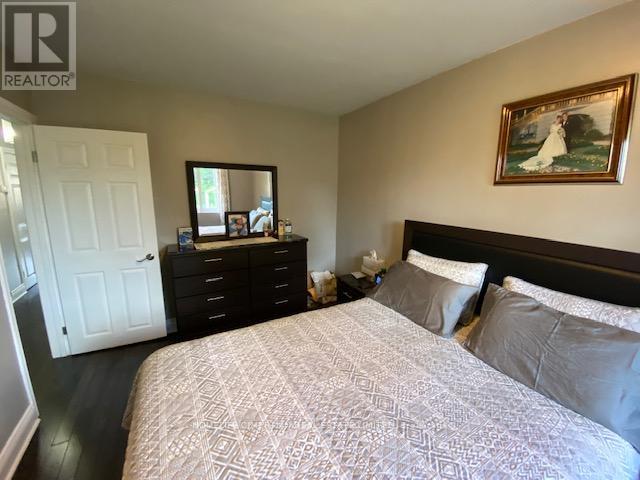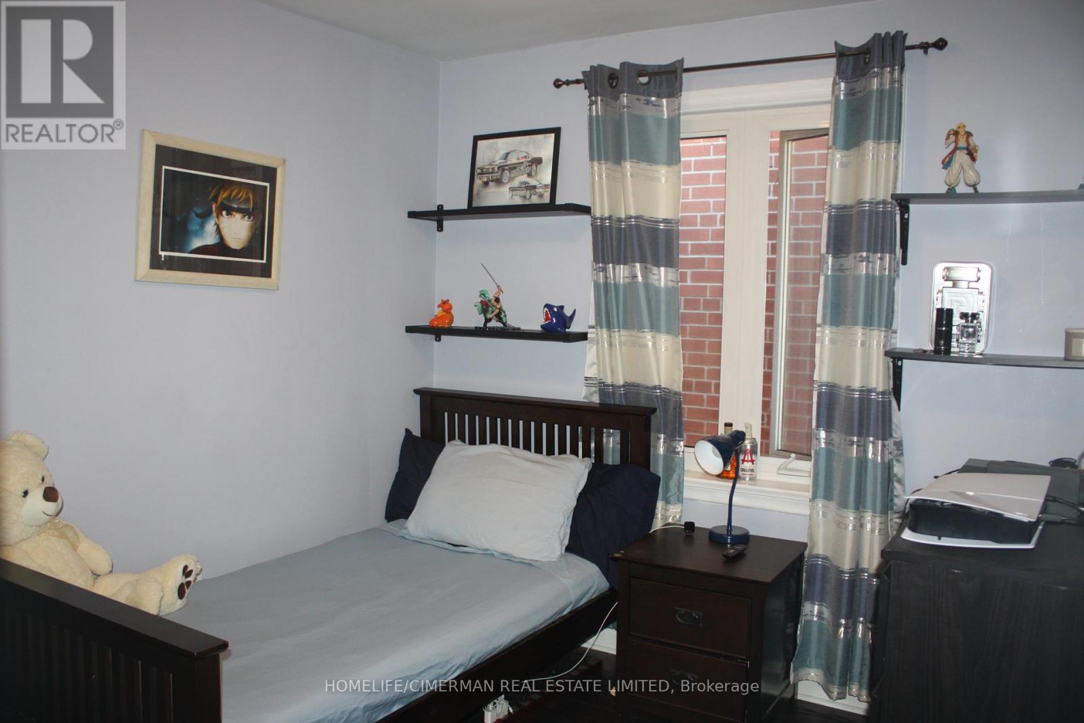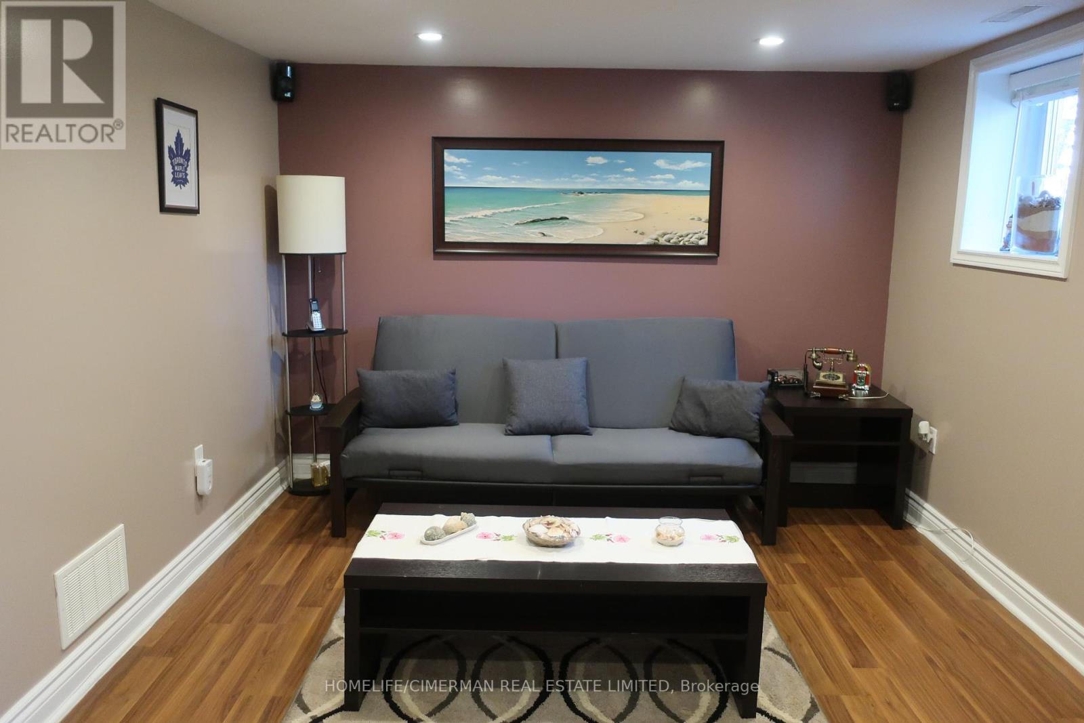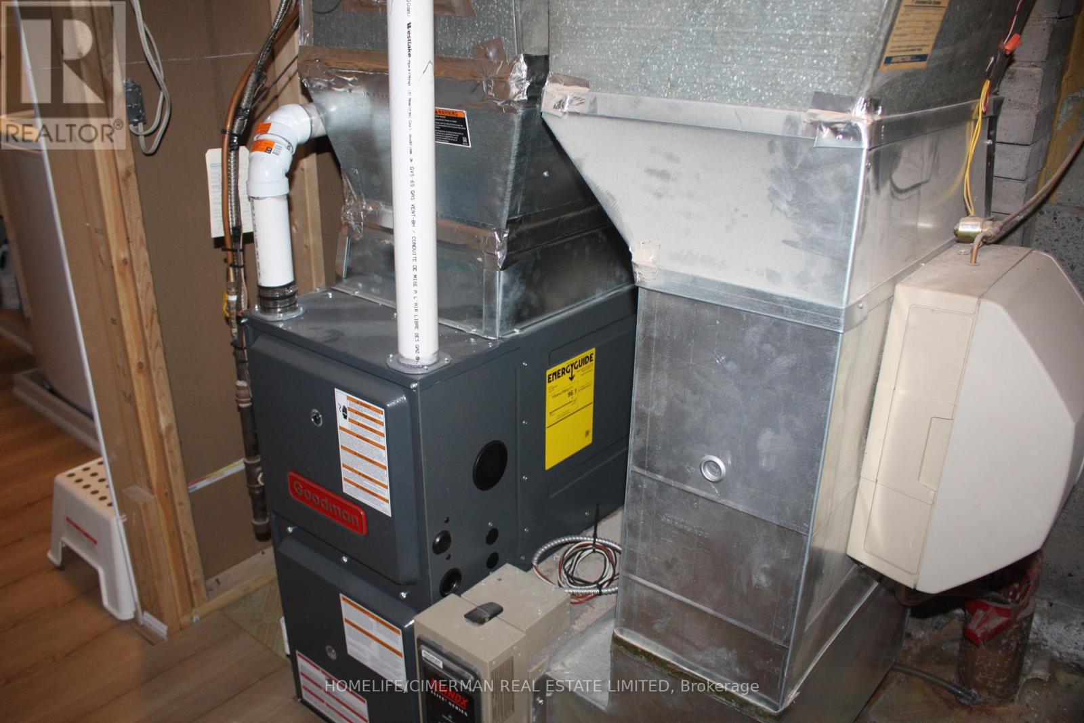3 Bedroom
2 Bathroom
Bungalow
Central Air Conditioning
Forced Air
$969,000
Are you ready for an affordable and economical detached home in Toronto? This lovely renovated bungalow offers convenience of a central location on a quiet crescent. Ideal first time buyer/downsizer. Features Include: Hardwood and Porcelain Tile Floors, Granite Counters, A modern kitchen with stainless steel appliances. Open Concept Layout. A Finished Basement w/ above grade windows. Large Backyard with a shed and sitting area for your family enjoyment. Impeccably maintained, ready to move-in. Shows Well! **** EXTRAS **** All ELF's, GB & Equip (2024), CAC, GDO + Remote, Stone and Brick garden shed, 1 Fridge, 1 Stove, 1 Washer, 1 Dryer, Microwave w/ Fan, CVAC + Equip. B/I Closets in B/R's, B/I Wall unit in D/R & Basement, Surround sound system in Rec Room. (id:27910)
Property Details
|
MLS® Number
|
W8449602 |
|
Property Type
|
Single Family |
|
Community Name
|
Rockcliffe-Smythe |
|
Amenities Near By
|
Park, Place Of Worship, Public Transit, Schools |
|
Community Features
|
Community Centre |
|
Features
|
Carpet Free |
|
Parking Space Total
|
3 |
Building
|
Bathroom Total
|
2 |
|
Bedrooms Above Ground
|
3 |
|
Bedrooms Total
|
3 |
|
Appliances
|
Garage Door Opener Remote(s), Water Heater |
|
Architectural Style
|
Bungalow |
|
Basement Development
|
Finished |
|
Basement Features
|
Walk Out |
|
Basement Type
|
N/a (finished) |
|
Construction Style Attachment
|
Detached |
|
Cooling Type
|
Central Air Conditioning |
|
Exterior Finish
|
Brick, Stone |
|
Foundation Type
|
Unknown |
|
Heating Fuel
|
Natural Gas |
|
Heating Type
|
Forced Air |
|
Stories Total
|
1 |
|
Type
|
House |
|
Utility Water
|
Municipal Water |
Parking
Land
|
Acreage
|
No |
|
Land Amenities
|
Park, Place Of Worship, Public Transit, Schools |
|
Sewer
|
Sanitary Sewer |
|
Size Irregular
|
23 X 125 Ft |
|
Size Total Text
|
23 X 125 Ft|under 1/2 Acre |
Rooms
| Level |
Type |
Length |
Width |
Dimensions |
|
Basement |
Recreational, Games Room |
5.45 m |
8.4 m |
5.45 m x 8.4 m |
|
Basement |
Laundry Room |
3.6 m |
2.3 m |
3.6 m x 2.3 m |
|
Main Level |
Living Room |
3.9 m |
3.1 m |
3.9 m x 3.1 m |
|
Main Level |
Dining Room |
2.5 m |
3.1 m |
2.5 m x 3.1 m |
|
Main Level |
Kitchen |
6.3 m |
5.7 m |
6.3 m x 5.7 m |
|
Main Level |
Primary Bedroom |
4.1 m |
2.95 m |
4.1 m x 2.95 m |
|
Main Level |
Bedroom 2 |
3.1 m |
2.6 m |
3.1 m x 2.6 m |
|
Main Level |
Bedroom 3 |
2.9 m |
2.7 m |
2.9 m x 2.7 m |
Utilities
|
Cable
|
Installed |
|
Sewer
|
Installed |






