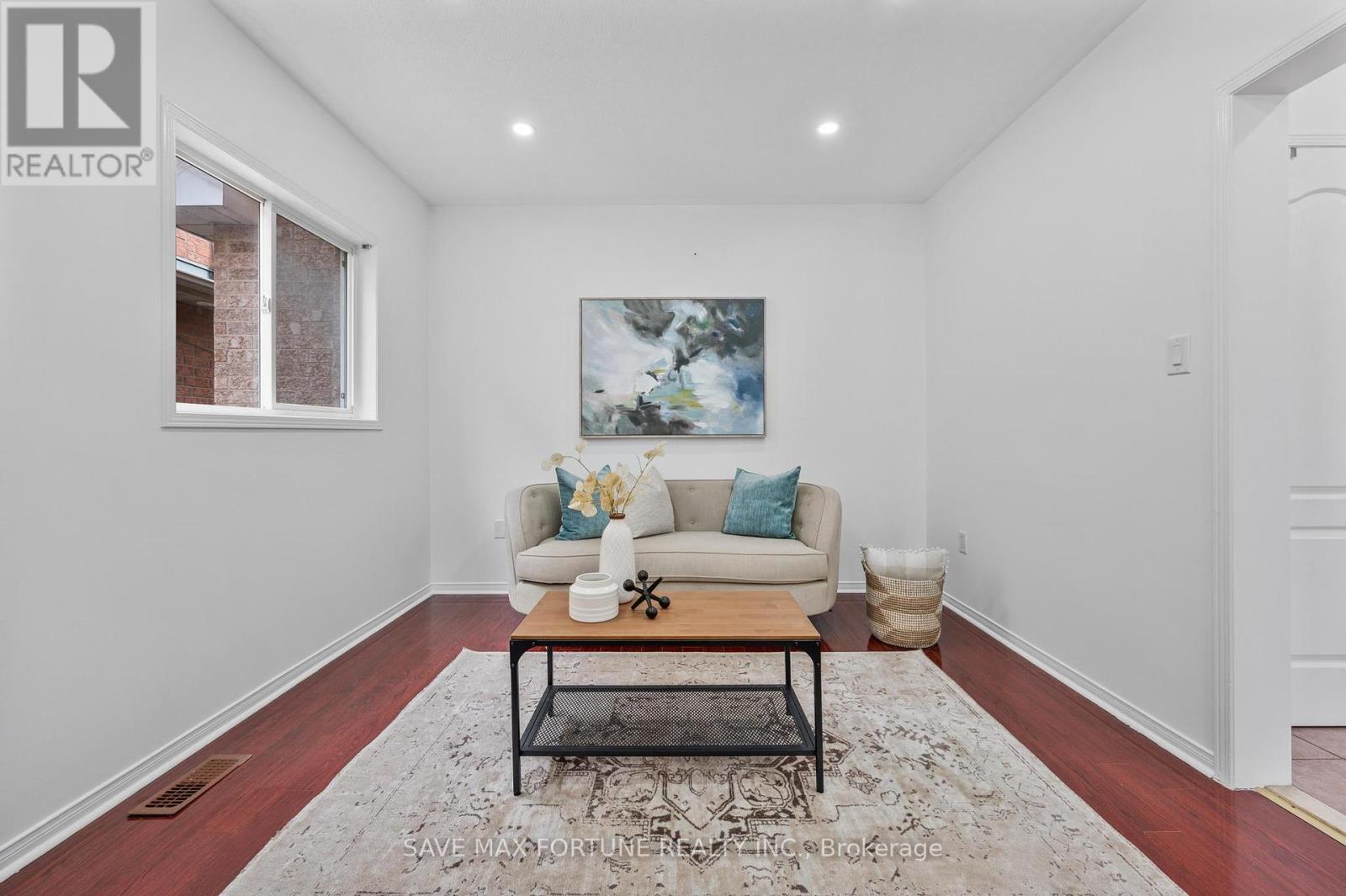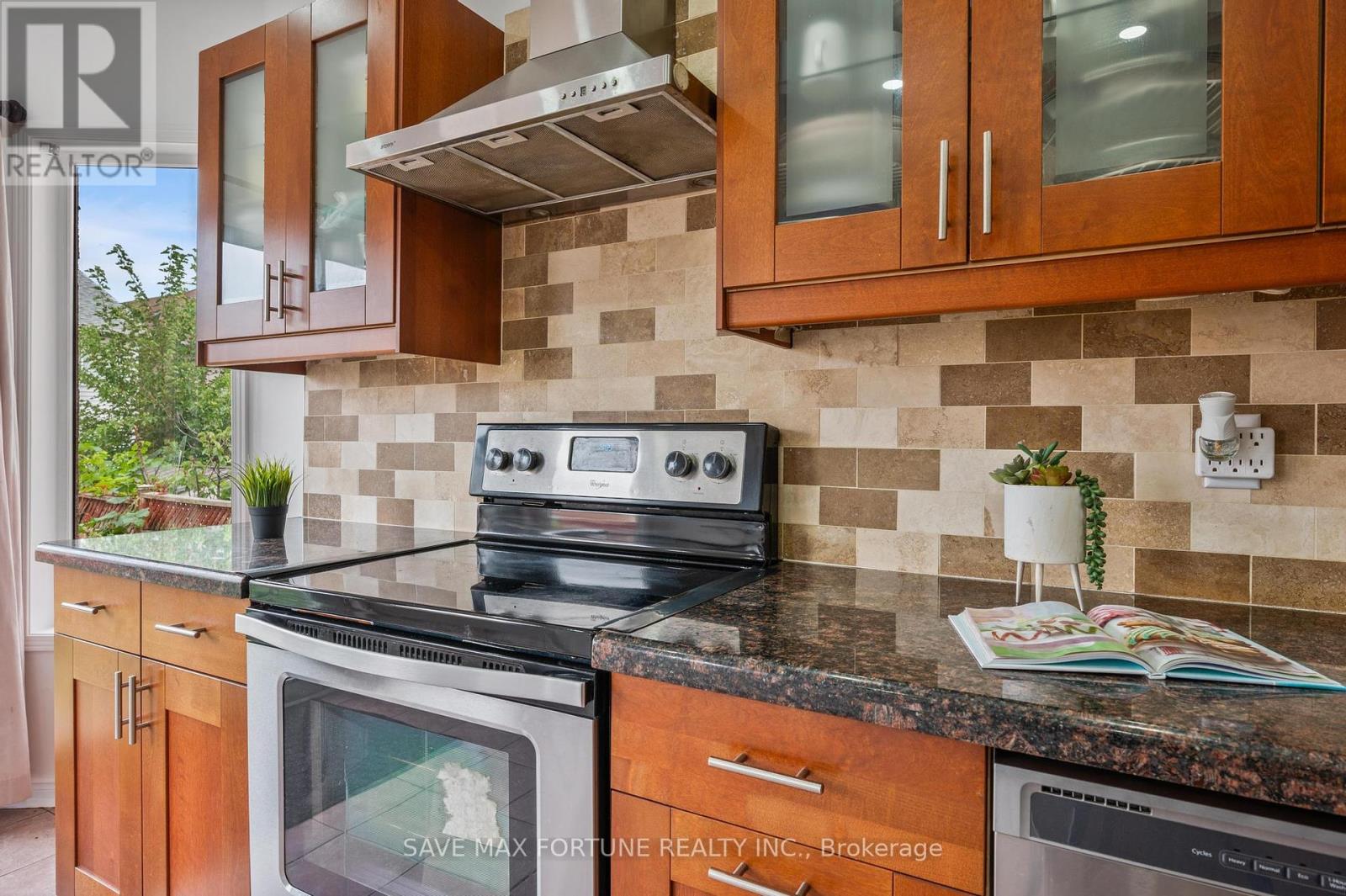6 Bedroom
4 Bathroom
Fireplace
Central Air Conditioning
Forced Air
$1,239,900
Fletcher's Creek Village in Brampton emerges as a picturesque community, offering a serene and family-oriented lifestyle. The featured home, nestled amidst lush gardens, presents a spacious living environment with 4+2 bedrooms and 4 washrooms. Its well-designed layout includes a cozy family room with a fireplace, a large kitchen with ample cabinetry, and a walk-out to a verdant backyard ideal for outdoor gatherings. The property also boasts a versatile lower level with a private entrance, suitable for a nanny or in-law suite. This charming residence promises comfort and convenience, making it a coveted choice for families seeking a harmonious blend of community and privacy. **** EXTRAS **** AC(2022), roof(2016),basement Reno(2022),main/side entrance door new(2021),upper washrooms reno(2023) (id:27910)
Property Details
|
MLS® Number
|
W9265073 |
|
Property Type
|
Single Family |
|
Community Name
|
Fletcher's Creek Village |
|
Features
|
Carpet Free |
|
ParkingSpaceTotal
|
6 |
Building
|
BathroomTotal
|
4 |
|
BedroomsAboveGround
|
4 |
|
BedroomsBelowGround
|
2 |
|
BedroomsTotal
|
6 |
|
Appliances
|
Dishwasher, Dryer, Refrigerator, Stove, Washer |
|
BasementDevelopment
|
Finished |
|
BasementFeatures
|
Separate Entrance |
|
BasementType
|
N/a (finished) |
|
ConstructionStyleAttachment
|
Detached |
|
CoolingType
|
Central Air Conditioning |
|
ExteriorFinish
|
Brick Facing |
|
FireplacePresent
|
Yes |
|
FireplaceTotal
|
1 |
|
FoundationType
|
Concrete |
|
HalfBathTotal
|
1 |
|
HeatingFuel
|
Natural Gas |
|
HeatingType
|
Forced Air |
|
StoriesTotal
|
2 |
|
Type
|
House |
|
UtilityWater
|
Municipal Water |
Parking
Land
|
Acreage
|
No |
|
Sewer
|
Sanitary Sewer |
|
SizeDepth
|
110 Ft |
|
SizeFrontage
|
32 Ft |
|
SizeIrregular
|
32 X 110 Ft |
|
SizeTotalText
|
32 X 110 Ft|under 1/2 Acre |
Rooms
| Level |
Type |
Length |
Width |
Dimensions |
|
Main Level |
Family Room |
4.6 m |
4.5 m |
4.6 m x 4.5 m |
|
Main Level |
Living Room |
6 m |
3.3 m |
6 m x 3.3 m |
|
Main Level |
Kitchen |
5.3 m |
2.74 m |
5.3 m x 2.74 m |
|
Upper Level |
Bedroom |
4.76 m |
4.42 m |
4.76 m x 4.42 m |
|
Upper Level |
Bedroom 2 |
3.1 m |
3 m |
3.1 m x 3 m |
|
Upper Level |
Bedroom 3 |
4.3 m |
3.3 m |
4.3 m x 3.3 m |
|
Upper Level |
Bedroom 4 |
3.7 m |
2.9 m |
3.7 m x 2.9 m |































