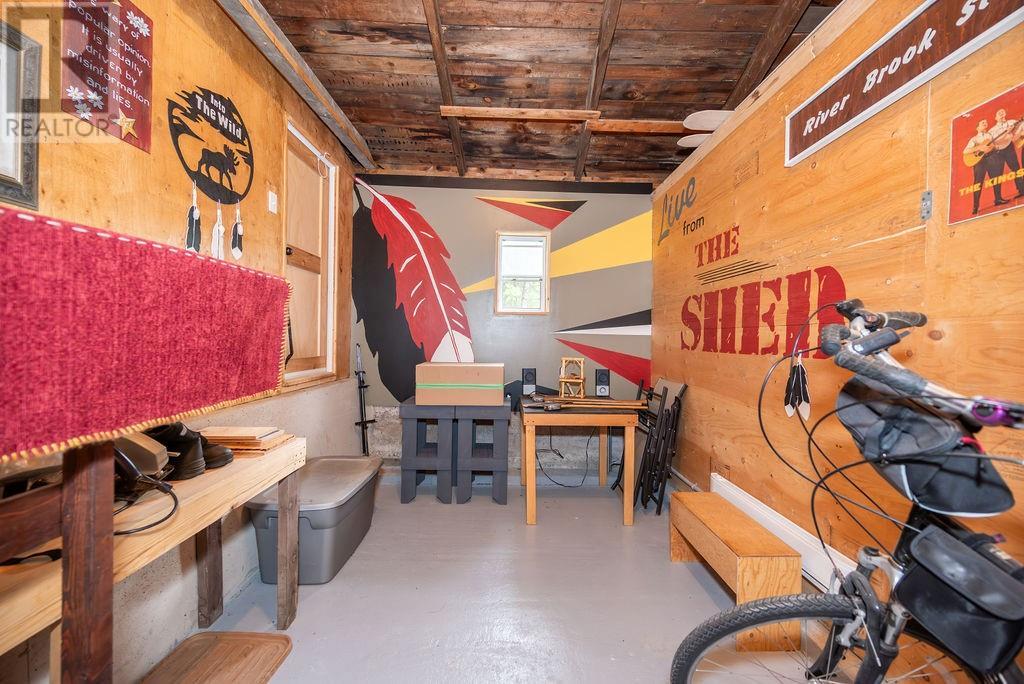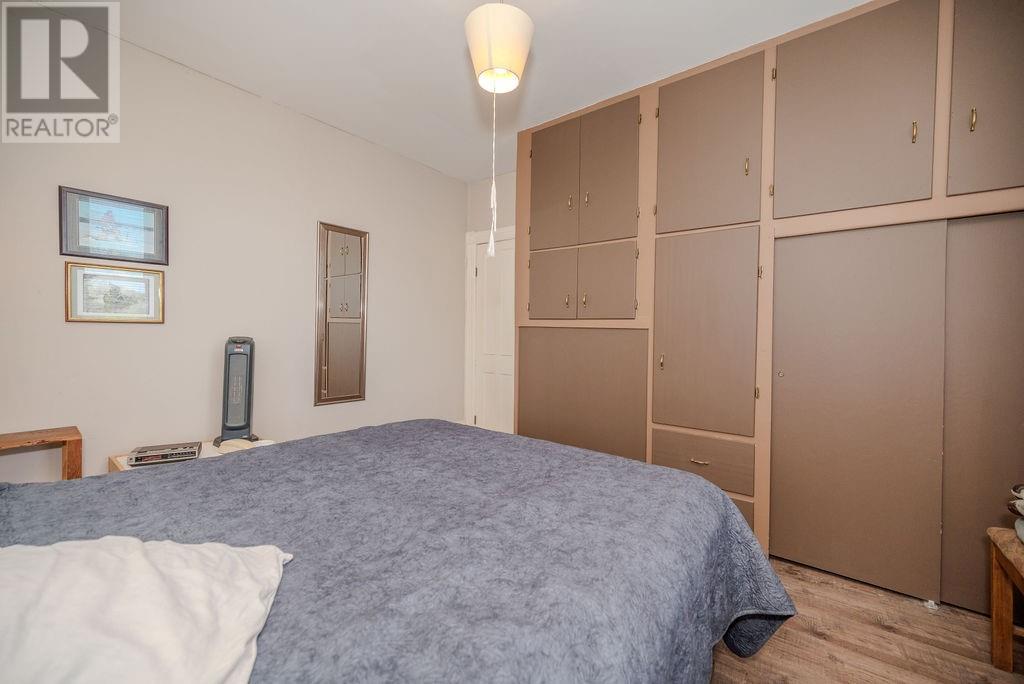3 Bedroom
2 Bathroom
Central Air Conditioning
Forced Air
$275,000
Town living with a view! Welcome to your 2-storey home across from Eganville Centennial Park that overlooks the Bonnechere River. This updated 3 bedroom, 2 bathroom property features a heated den/rec room, accessed from the workshop. Spacious living areas, complemented by their high ceilings, provide room to display your cherished art/decor. Main floor laundry and recently updated 4 pce bathroom, located in side entrance. Floor to ceiling kitchen cabinetry and built-in closets in all bedrooms for all your storage needs. 100 amp panel. Upstairs bathroom updated apprx 2018. Furnace and water tank apprx. 2021. Plumbing updated apprx 2020. Shingles apprx 2016. Walking distance to most amenities. Book your showing today and make this quaint, picturesque village your home. (id:28469)
Property Details
|
MLS® Number
|
1406902 |
|
Property Type
|
Single Family |
|
Neigbourhood
|
Eganville - main/village core |
|
AmenitiesNearBy
|
Golf Nearby, Shopping, Water Nearby |
|
CommunityFeatures
|
School Bus |
|
Features
|
Treed, Sloping |
|
ParkingSpaceTotal
|
2 |
|
StorageType
|
Storage Shed |
|
ViewType
|
River View |
Building
|
BathroomTotal
|
2 |
|
BedroomsAboveGround
|
3 |
|
BedroomsTotal
|
3 |
|
Appliances
|
Refrigerator, Dryer, Stove, Washer, Blinds |
|
BasementDevelopment
|
Unfinished |
|
BasementFeatures
|
Low |
|
BasementType
|
Full (unfinished) |
|
ConstructedDate
|
1914 |
|
ConstructionStyleAttachment
|
Detached |
|
CoolingType
|
Central Air Conditioning |
|
ExteriorFinish
|
Siding |
|
Fixture
|
Drapes/window Coverings, Ceiling Fans |
|
FlooringType
|
Mixed Flooring, Laminate, Vinyl |
|
FoundationType
|
Block |
|
HeatingFuel
|
Propane |
|
HeatingType
|
Forced Air |
|
StoriesTotal
|
2 |
|
Type
|
House |
|
UtilityWater
|
Municipal Water |
Parking
Land
|
Acreage
|
No |
|
LandAmenities
|
Golf Nearby, Shopping, Water Nearby |
|
Sewer
|
Municipal Sewage System |
|
SizeDepth
|
87 Ft |
|
SizeFrontage
|
66 Ft |
|
SizeIrregular
|
0.13 |
|
SizeTotal
|
0.13 Ac |
|
SizeTotalText
|
0.13 Ac |
|
ZoningDescription
|
Residential |
Rooms
| Level |
Type |
Length |
Width |
Dimensions |
|
Second Level |
Bedroom |
|
|
12'0" x 10'0" |
|
Second Level |
Bedroom |
|
|
9'0" x 7'0" |
|
Second Level |
Primary Bedroom |
|
|
14'0" x 10'0" |
|
Second Level |
4pc Bathroom |
|
|
Measurements not available |
|
Main Level |
Kitchen |
|
|
20'0" x 15'5" |
|
Main Level |
Den |
|
|
8'8" x 15'5" |
|
Main Level |
Living Room |
|
|
13'0" x 8'0" |
|
Main Level |
3pc Bathroom |
|
|
Measurements not available |
|
Main Level |
Laundry Room |
|
|
Measurements not available |
Utilities
































